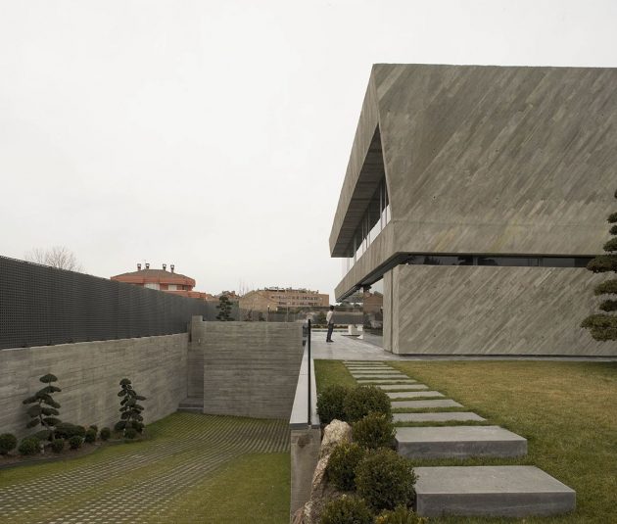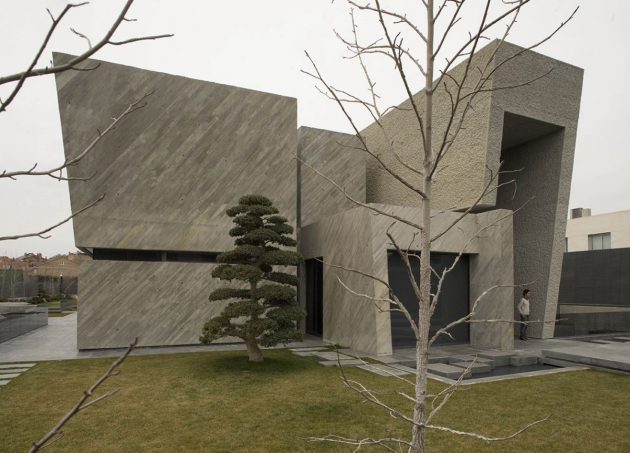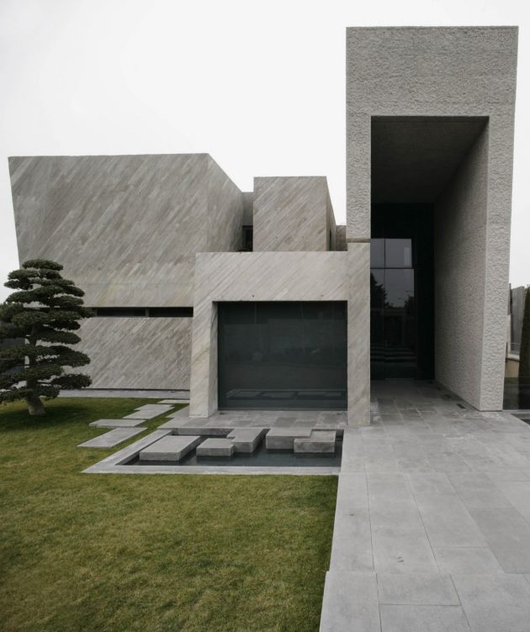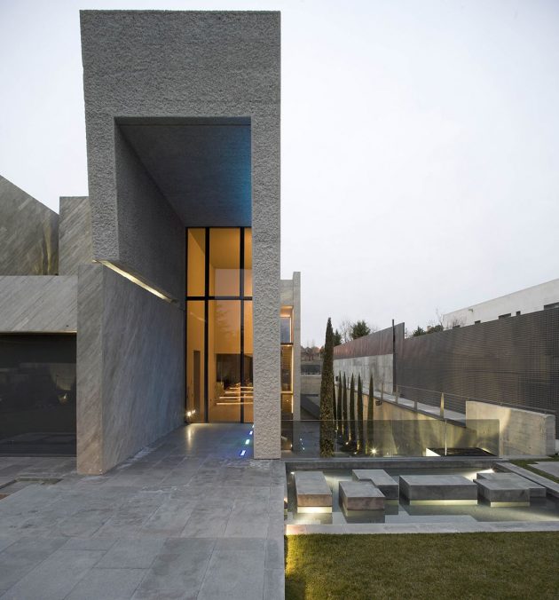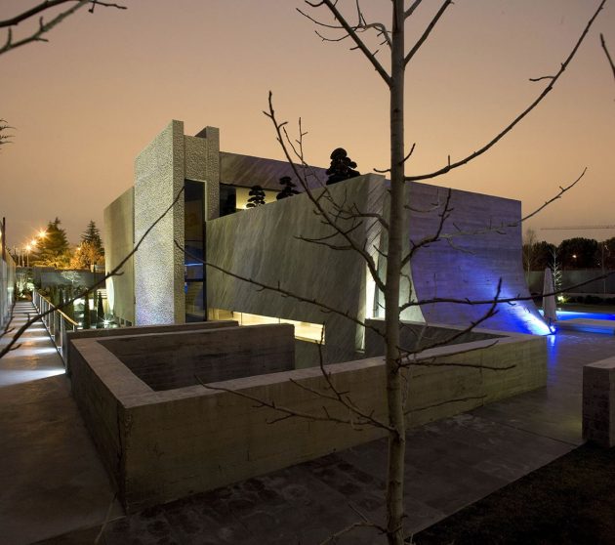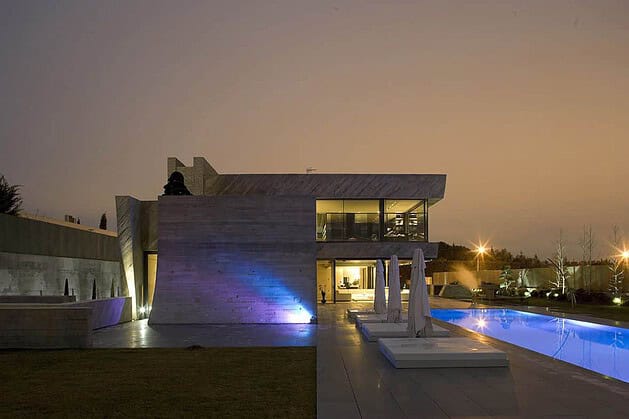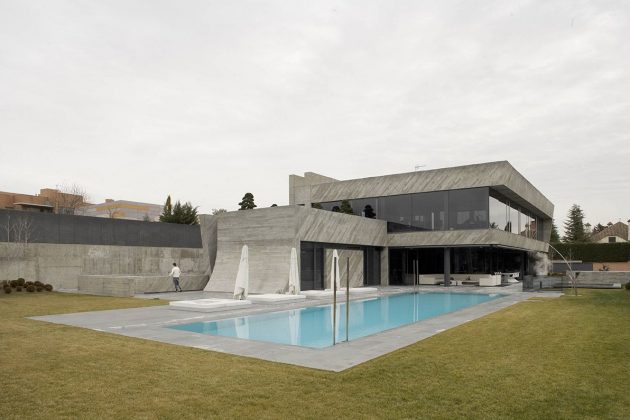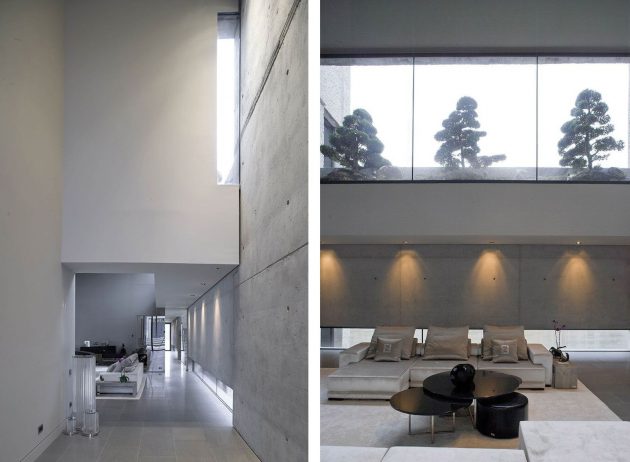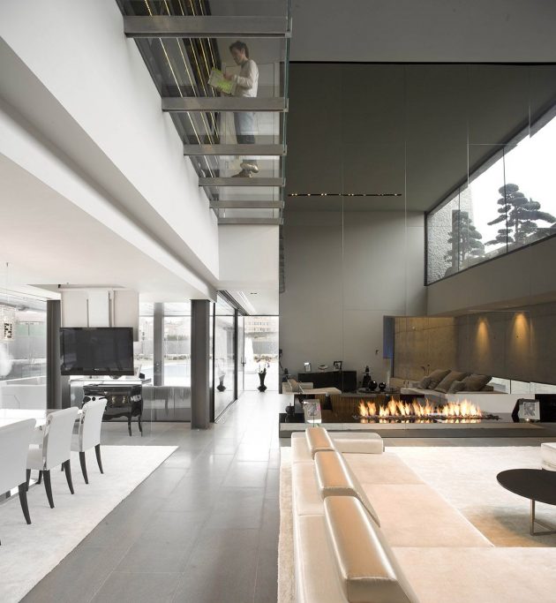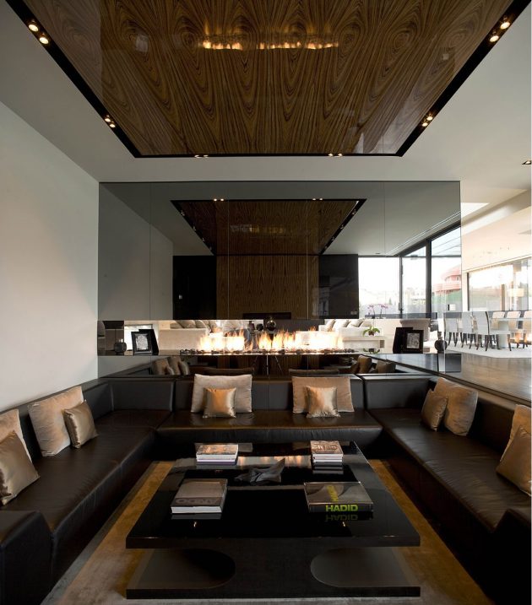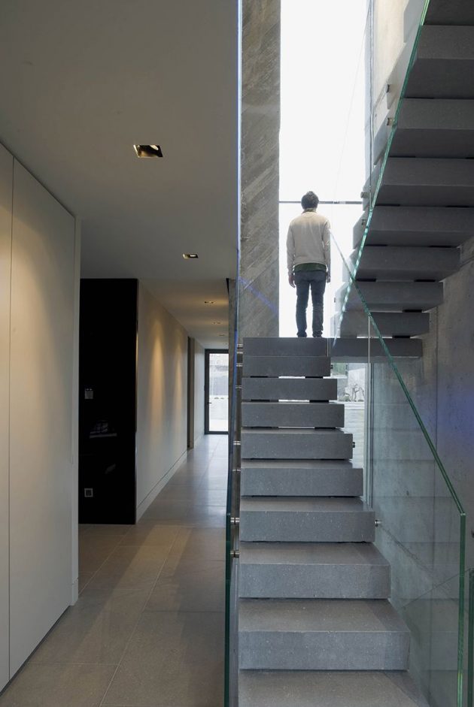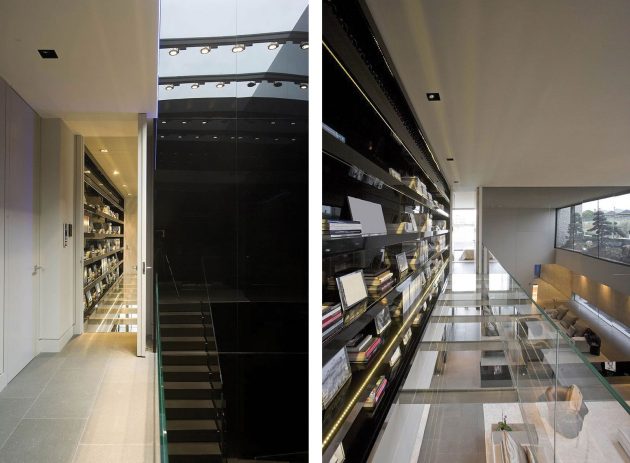Project: Open Box House
Architects: A-cero
Location: Madrid, Spain
Area: 8,000 sq ft
Photographs by: Courtesy of A-cero
The Open Box House by A-cero
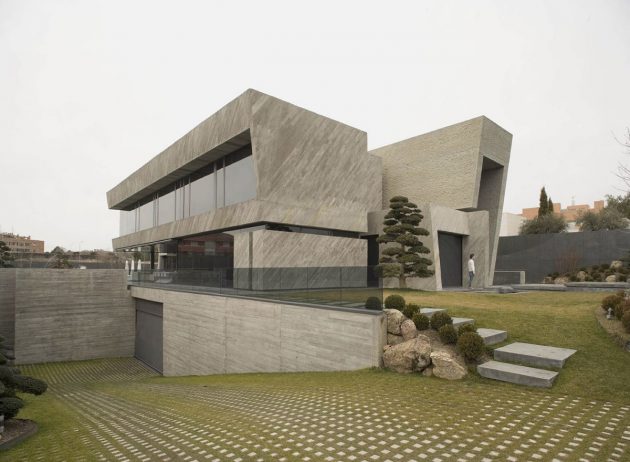
On the very edges of Spain’s capital, Madrid, lies a contemporary home completed by A-cero. The Open Box House is a 8,000 sq ft home with an effective look. This residence is prominent for its concrete facade and unique look.
The Open Box House is a three story residence which has more than enough space for everything, including a garage, offices, lounge area as well as a kitchen, private rooms and a library.
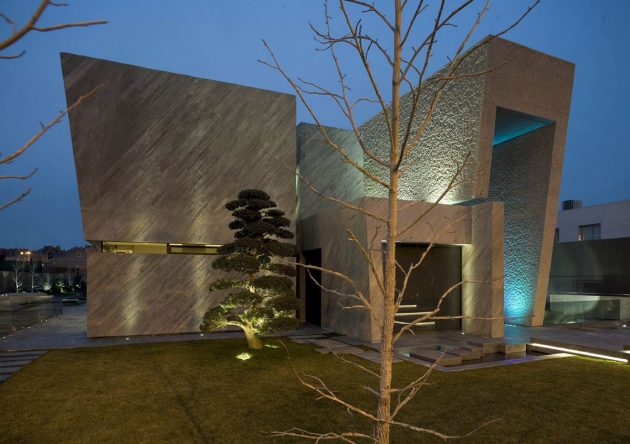
From the architect: “A-cero presents Open box house, a new project in the outskirts of Madrid. It is a 8,000 sq ft house designed according to the A-cero sculptural philosophy. This is inspired in the “Oteiza” work, a very important Spanish sculptor. With a powerful look, Open box is notable for its facade in concrete granulated in some face and brandering in other faces. The house´s plot has is 27,986 sq ft. It has three stories. The basement takes the garage and facilities and the ground floor has the living room, kitchen and servant’s quarter. In the first floor are the private rooms (4 bedrooms) and a library. The interior design includes furniture designed by A-cero and the Italian company Fendi. The landscaping has been designed by A-cero too. It is a Japanese garden As a conclusion, an A-cero work in which you can see its looking for the quality, comfort and design excellence.”
