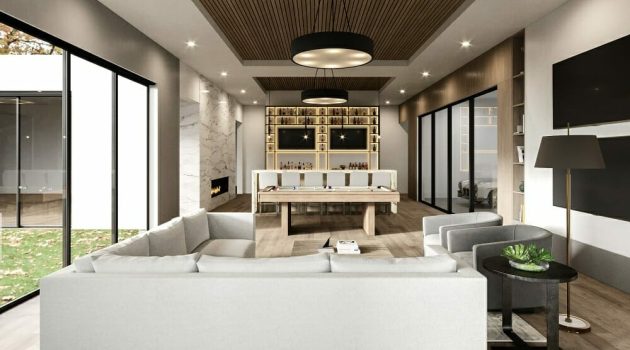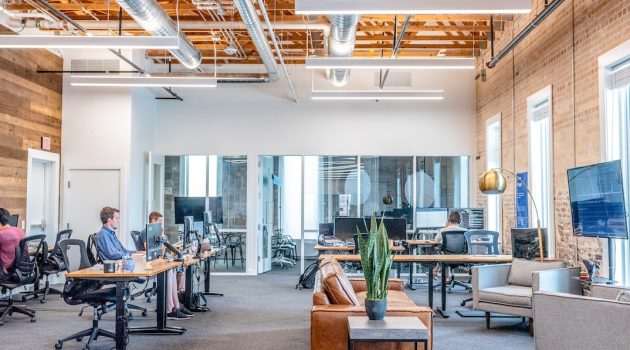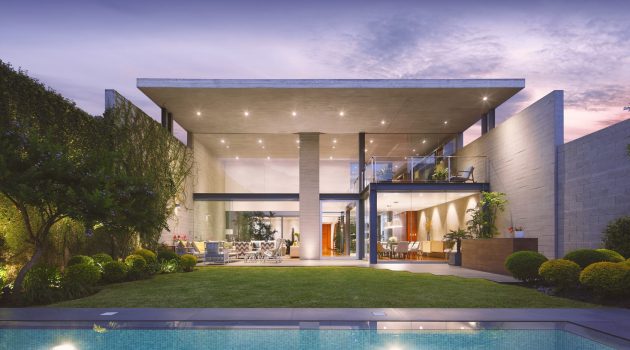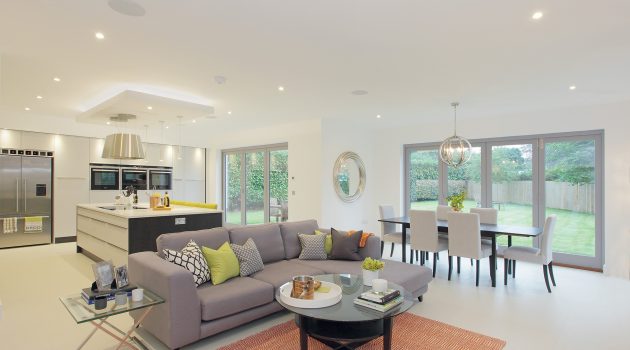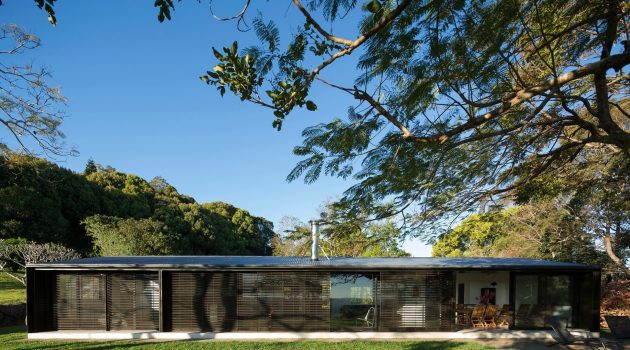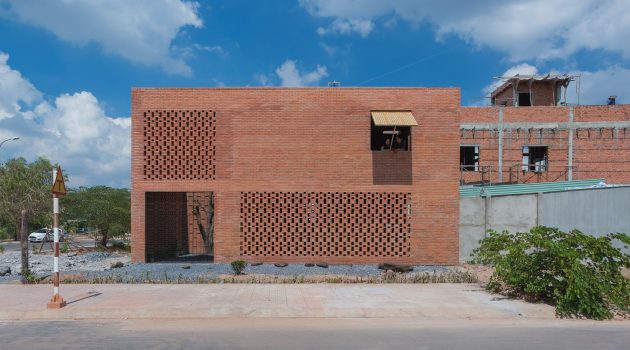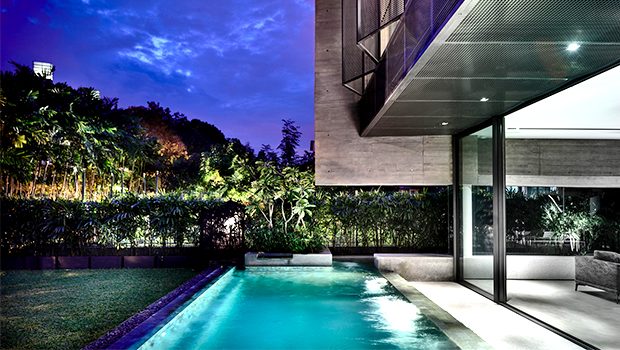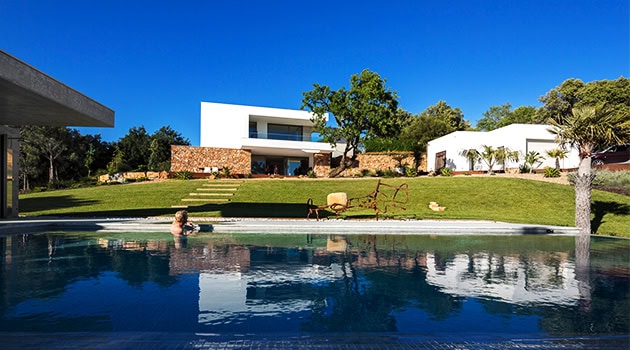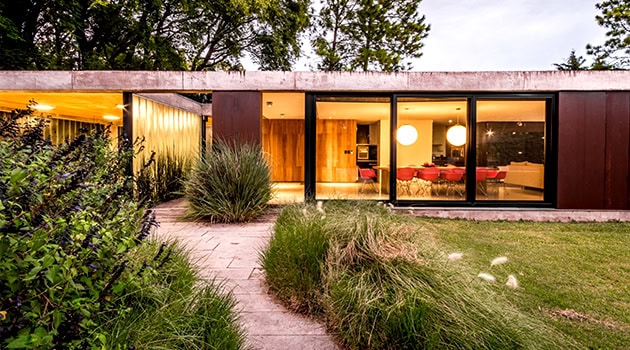4 Home Features To Focus On When You Enjoy Having Company
If you are trying to create the ultimate haven for hosting company, there are many great ways that you can transform your home this year. When you relish the joy of having friends and family […]

