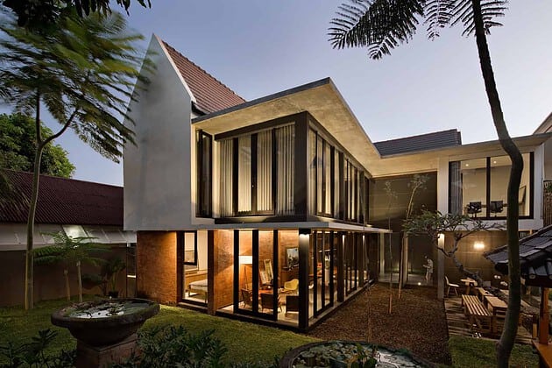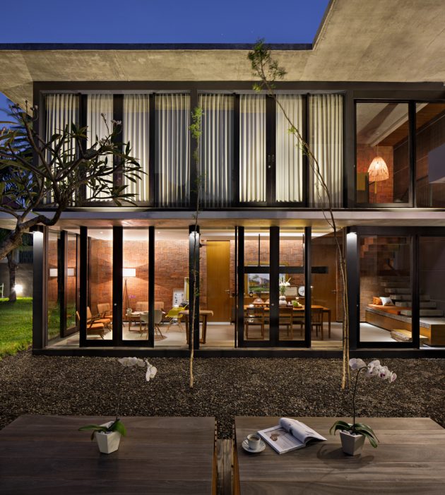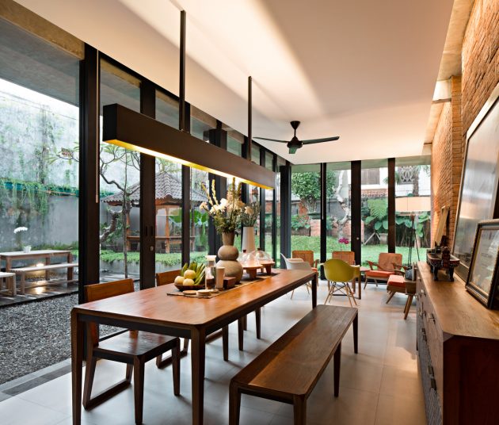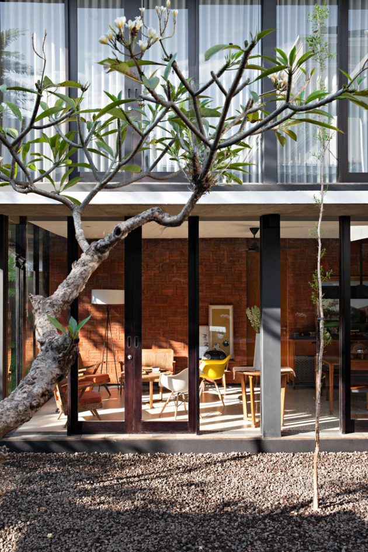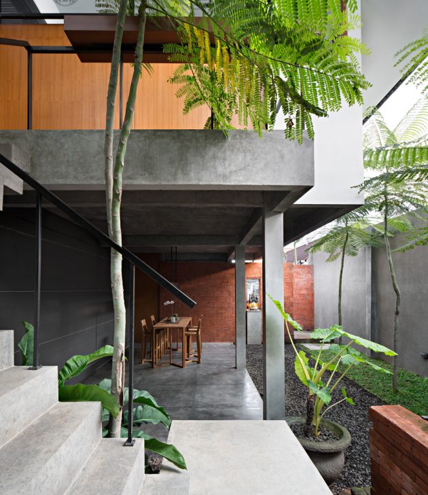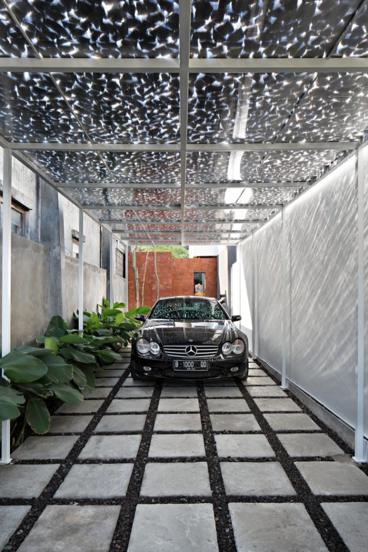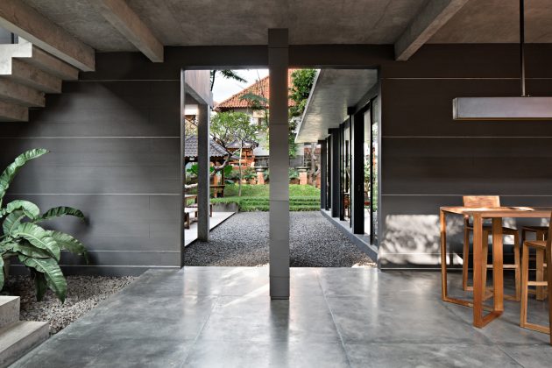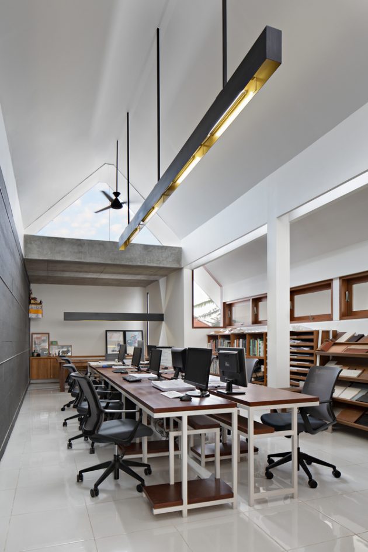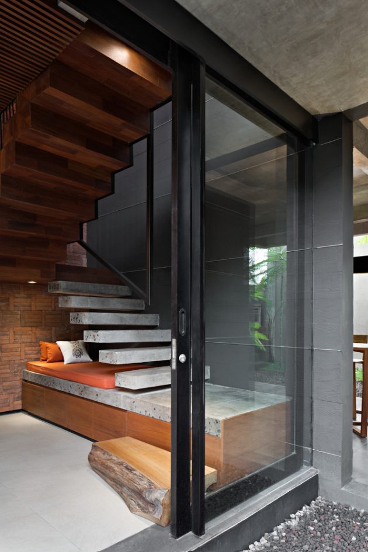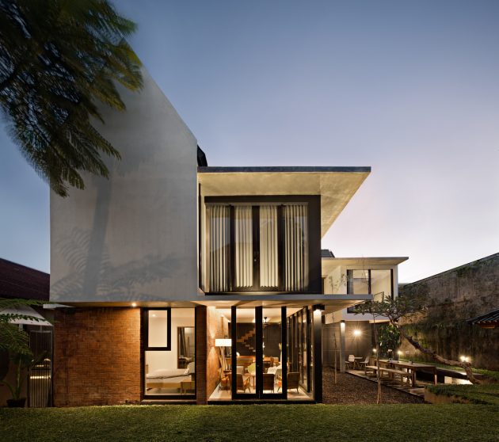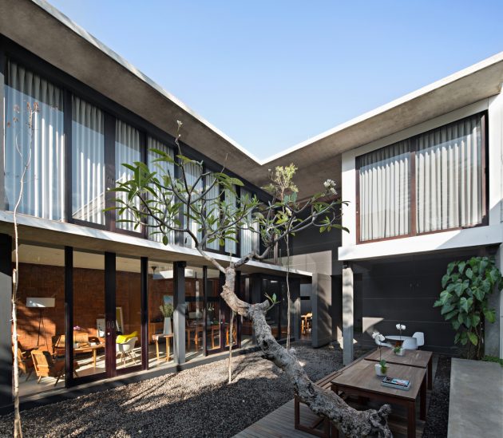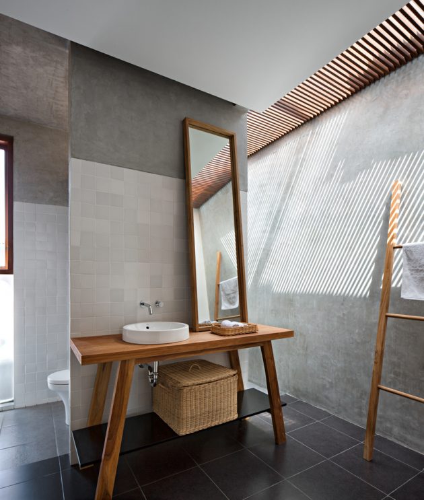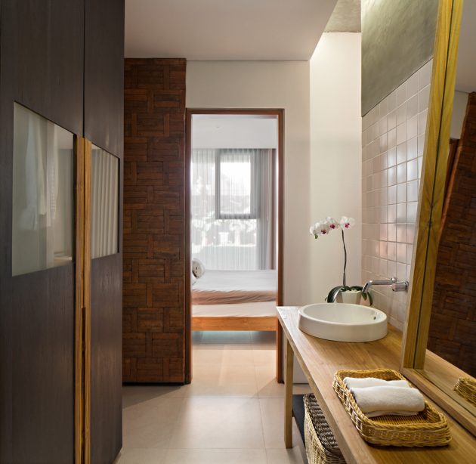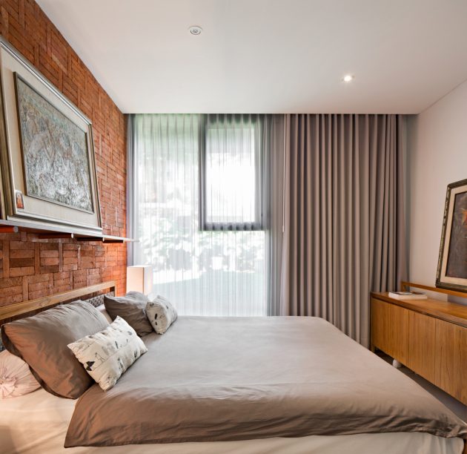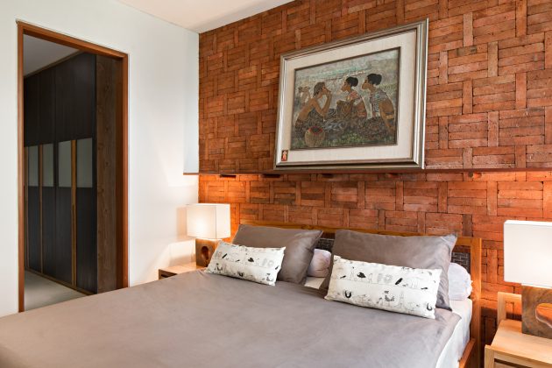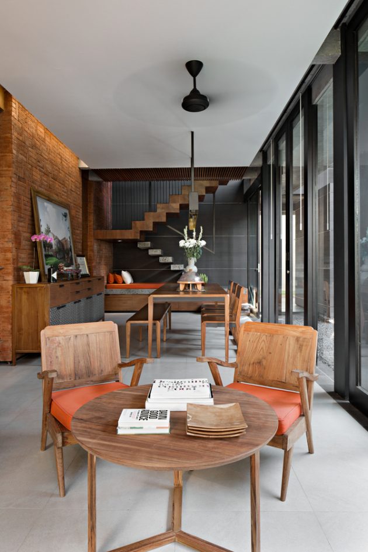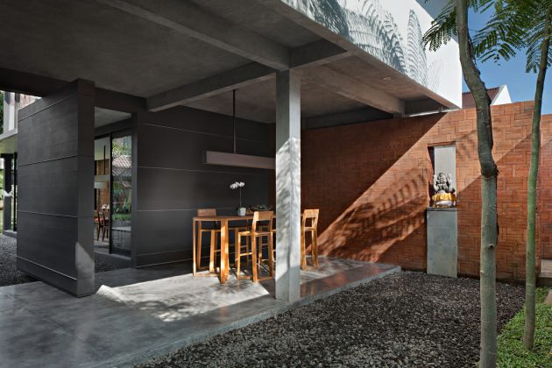Project: Sujiva Living
Architects: Somia Design Studio
Location: Denpasar Selatan, Indonesia
Area: 4,004 sf
Photographs by: Mario Wibowo
Sujiva Living by Somia Design Studio
Somia Design Studio has completed the design of their Sujiva Living residential project in Denpasar Selatan, Indonesia. This contemporary dwelling offers 4,000 square feet of very comfortable living spaces. In fact, its title translates to ‘comfortable life’. The design is inspired by the Balinese house principle but it has been infused with the contemporary tropical style of home design.
Meaning
“sujiva” (Sanskrit) means a comfortable life.
Inspiration
The abode design principle is influenced by the Balinese house principle—Asta Kosala Kosali and the tropical contemporary architecture style.
Asta Kosala Kosali is the organizing principle for traditional houses in Bali based on the “Nawa Sanga”—nine cardinal directions around the center point of Siva—and the mountain-sea axis and sunrise-sunset axis, whereby dividing the site into nine areas, which serves a different function each. The “Sanggah Kemulan” or main temple area as the most sacred places for praying is located in the north-east (kaja: mountain direction), whereas “aling-aling” or the entrance gate as the dirtiest place is located in the south (kelod: sea direction). The “kaja-kelod” or north-southwill be different in every part of Bali because it is centered in the sacred mountain that is believed as the dwelling place for the gods and derities, Mount Agung, which is located in the East of the Bali island.
Although it’s rather unlikely to apply Asta Kosala Kosali in the design—since it requires several separated buildings, thus demands a larger site area—the building design still honors the principle in a different implementation. For instance, the position of the temple area is located in the east (kangin) and the entrance gate is in the south (kelod), while the entrance direction through the main door is from the west to the east, whereby this consideration is given by the priest (pedande), the expertise in the local belief.
Furthermore, responding to the tropical climate condition, the building configuration embraces the modern contemporary architecture style & details. In which, the building configuration is simplified, by replacing the ornaments which are existed in traditional style to a carefully chosen building material selection, which simultaneously minimizes the budget for both construction and maintenance.
Needs
The man of the house is a principal architect for a design studio, who wants to have an ideal house for his family and a small studio for his architecture office, while his wife is a pioneer in the customer experience service field in Indonesia. The combination of both brings the design to a level, where it possesses a rare and incomparable space experience for each occupant.
The 40:60 ratios for the built-up area and the green area are established to cherish the indoor and outdoor relationship, subsequently resulting in more activities outside and indirectly forming more mobile and flexible working space for everyone.
The same ratio is also applied for the public and private zone, where the public serves as the office area and the private as the living area. To delineate both sides, a divider wall is formed to produce a significant constraint between the two contrastive functional spaces.
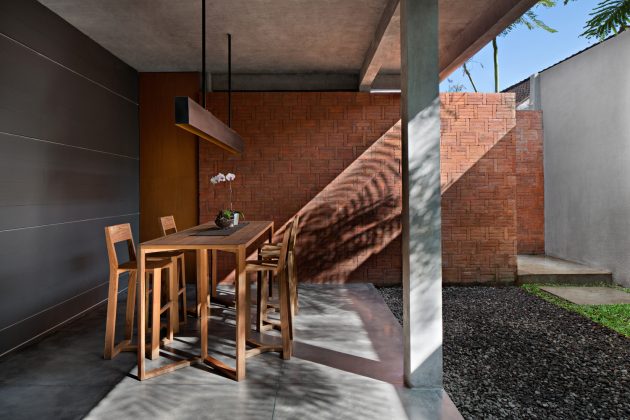
Serving as a design-oriented architecture consultant, the studio is designed to preserve a maximum number of 8 people to work under his supervision. The desired ambience for the studio is a friendly and warm working atmosphere to support the creativity in the architecture industry, whereby it doesn’t rule out the possibility for working mobile at the provided space around the site. A small meeting room is developed next door, admiring the garden view with the ultimate opening towards the garden & deck area.
Between the massive the divider wall, a 2.85 x 2.85 meter center-pivot door is fabricated to connect the public and private area, yet maintaining the privacy of the house complex. Right after the door rotates, the comfortable feeling welcomed you with the tropical contemporary landscape design. The soil is covered with the loose pebbles, accompanied with a row of timber deck with a floating concrete bench, functioning as the outdoor gathering space.
Despite the spacious landscape, the house is, however, designed to meet the ideal and ergonomic needs of the householders. Entering the house from the black timber frame sliding glass doors, the open living area, which consists of the living and the dining area, greets the occupant with a pleasant mood with a remarkable composition of specialized red brick wall. The border adjacent to the park is filled with glass doors and windows, making it easier for the occupant to have an inside-out experience from every corner.
The master bedroom is located on the east side, next to the grass-covered steps towards the garden, letting the room to have the amazing view of the garden, as well as enabling the sunlight to enters the room graciously. Next to this compact and cozy room is the master bathroom, where it provides an individual scope for the shower area and the closet area, along with the vanity counter at front.
On the upper floor, two common bedrooms are prepared for the upcoming members of the family, facilitated with a share bathroom and a small family lounge area, to act as the gathering space for the kids.
DETAIL & MATERIAL
To generate a consistent design language, three finishing material colors are chosen. For the accent, exposed red brick is selected, as it is a local product which occupies the natural character, as it is also one of the material that are regularly used in Bali traditional buildings. In contrast, the color black is also inserted to produce an elegant and masculine feel in the building. To balance out the combination of the brick and the black, cement exposed color is picked to act as the neutral color balancer.

