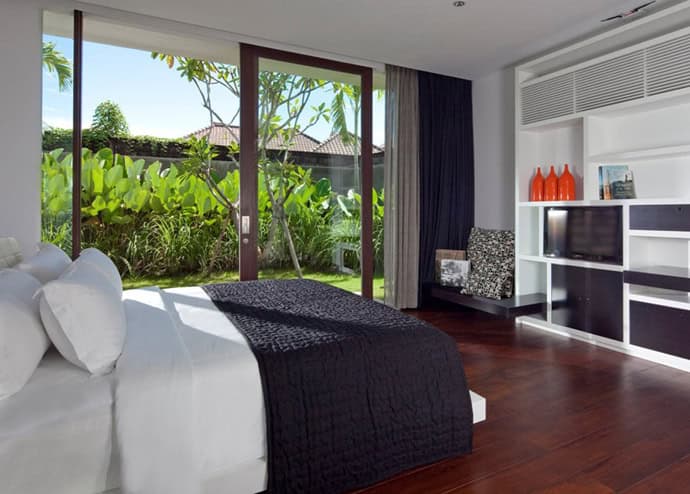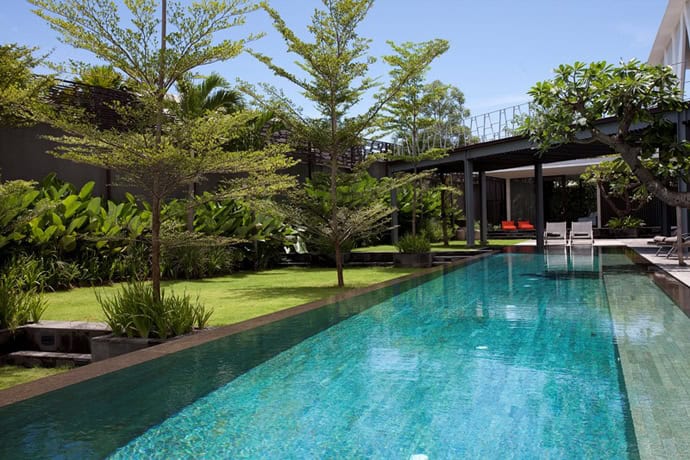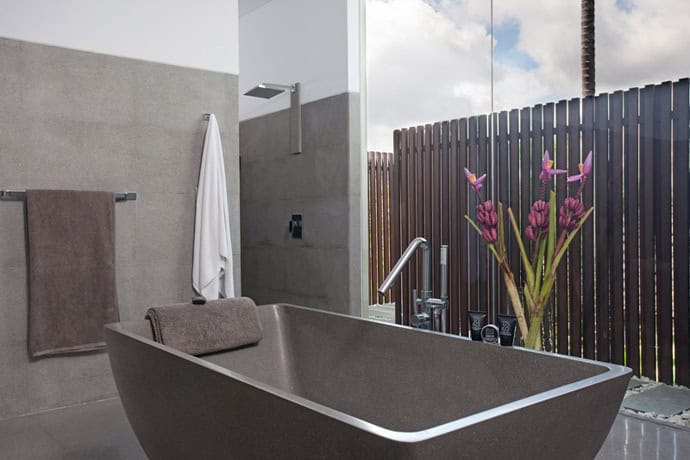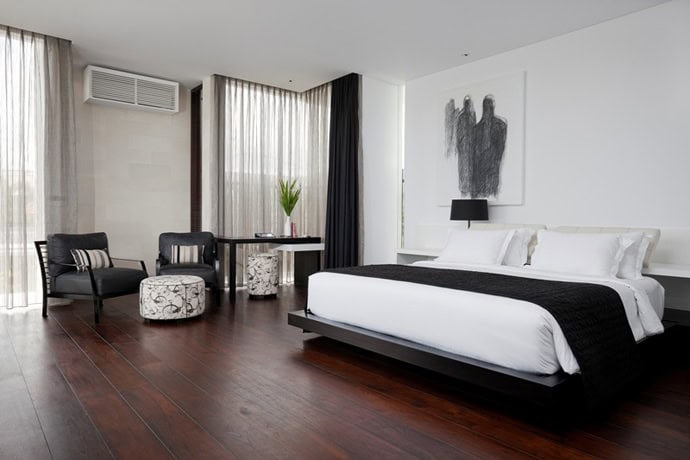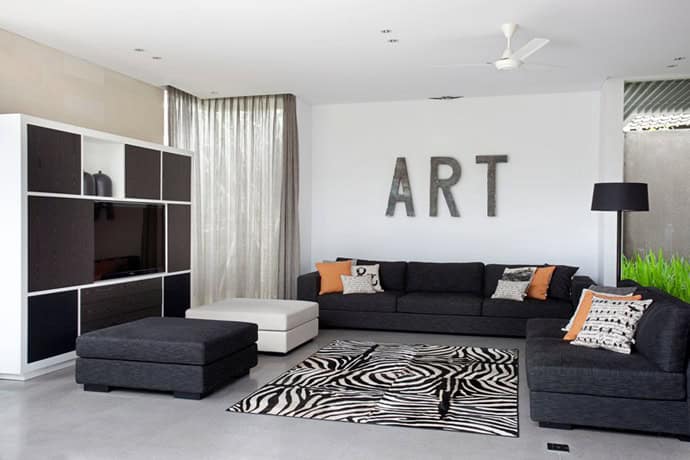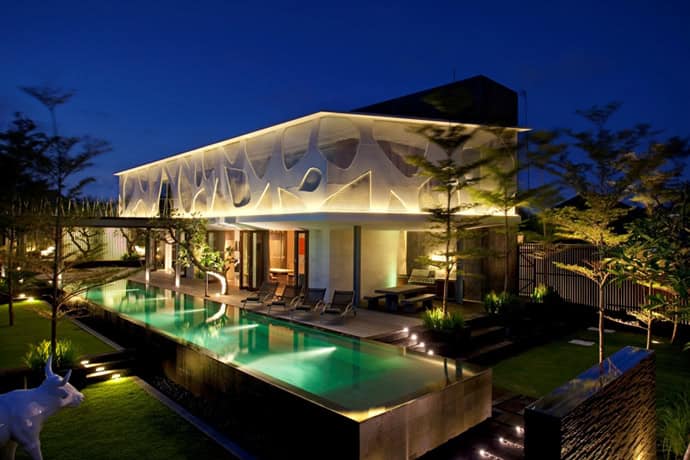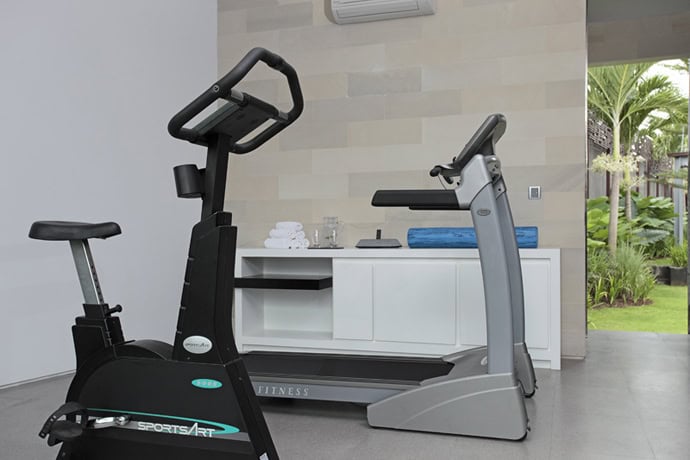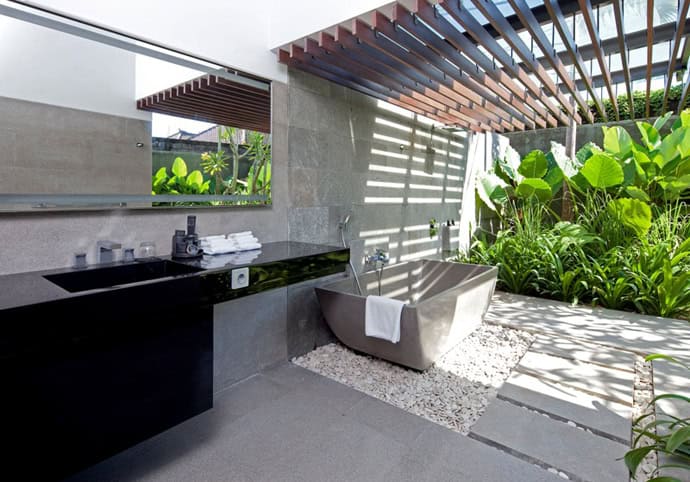The ultra avant-garde property known as Villa Issi is a secret oasis in the heart of Seminyak’s fashionable ‘Golden Triangle’ on Bali’s southwest coast.
Completed in February 2011, Villa Issi’s architectural and interior design is exceedingly modern. This two-storey masterpiece blends elegant finishes with superior amenities, and takes advantage of its tropical location with an abundance of glass walls and floor-to-ceiling glass doors that can be closed for air-conditioned comfort or fully opened to create a semi-alfresco ambiance. Set on a prime 1500-square-meter block of land, private, peaceful and away from the sounds of the traffic, this exceptional four-bedroom property is less than one kilometer from the beach, the chic boutiques, the world-class restaurants and the exciting night life for which Seminyak is famed.
The concept is grand proportions, huge doors and space, providing high tech living and entertaining facilities in combined areas. The theme is monochromatic, while the original artwork – designed by the owners, along with the cushions and the ceramics – forms the color.
The interiors are characterized by uncluttered simplicity, ensuring that guests will fully appreciate the textures of the dominant components and stonework. At night the villa takes on a different persona with innovative recessed lighting and more detailed shadow lines.
The four-bedroom villa comprises a main two-storey building, a self-contained two-bedroom guesthouse, a standalone gym/massage room, swimming pool and garden. There are numerous relaxation areas, so guests will always find a private spot for peace and quiet.
