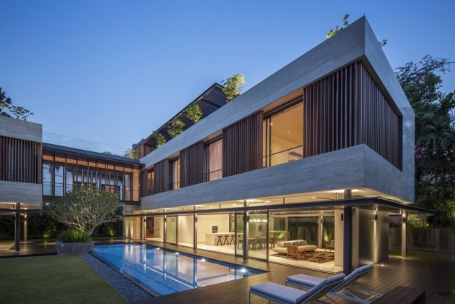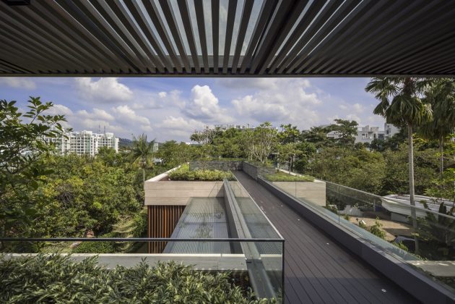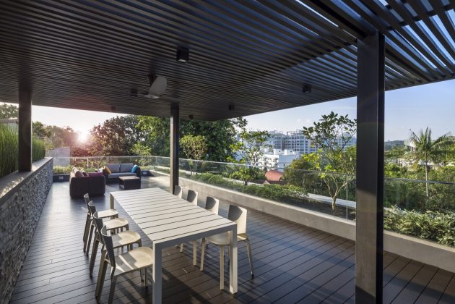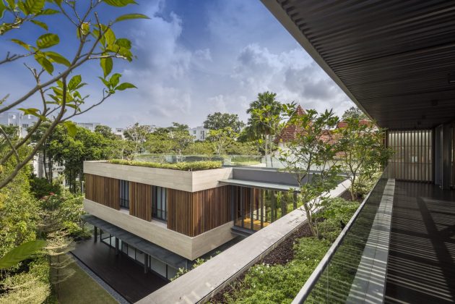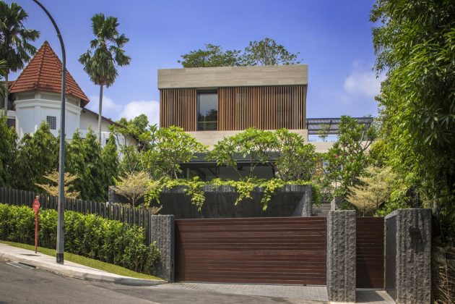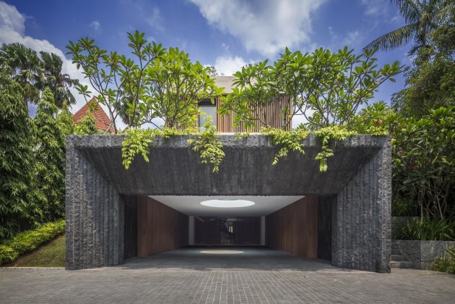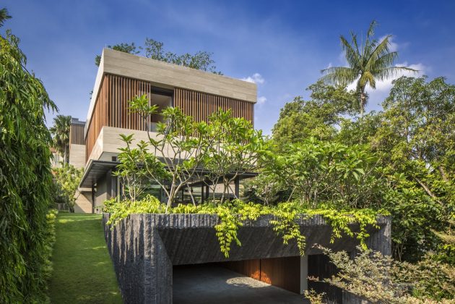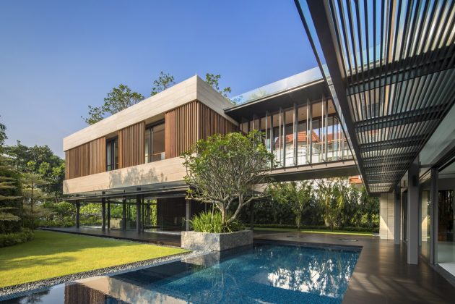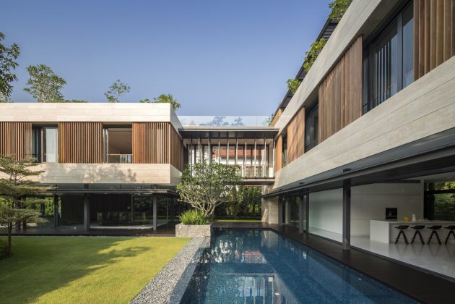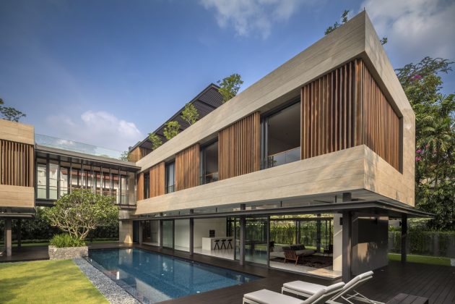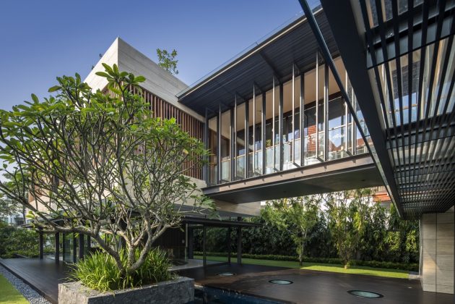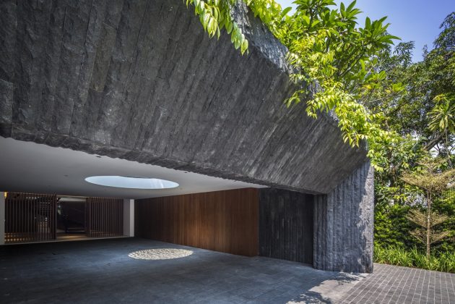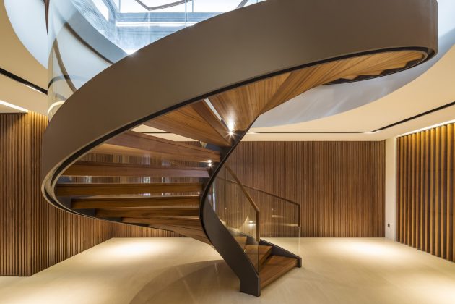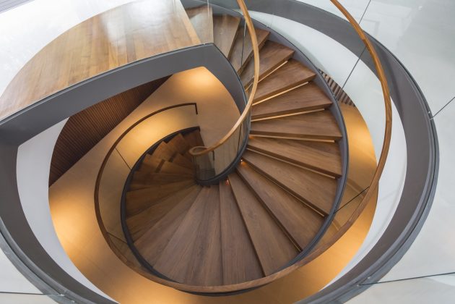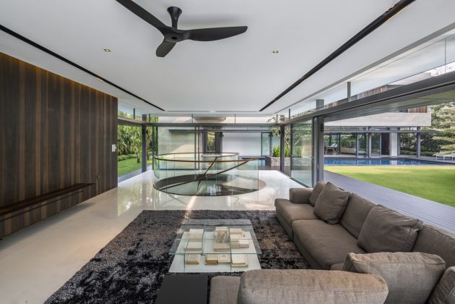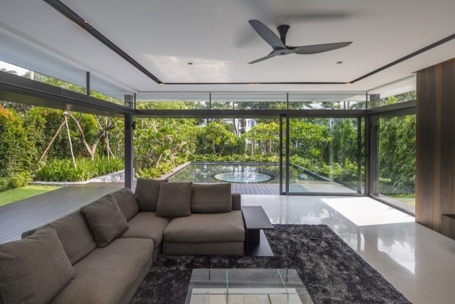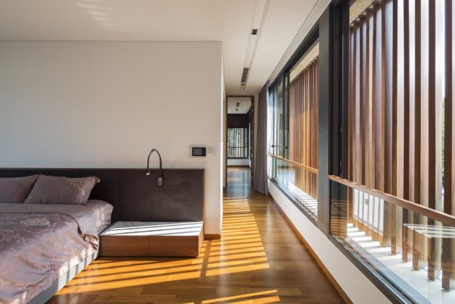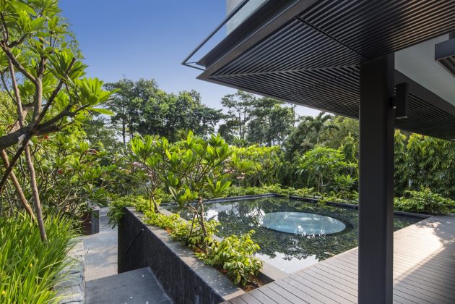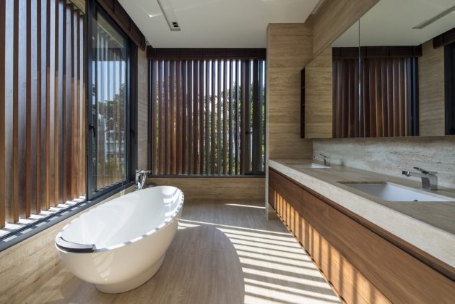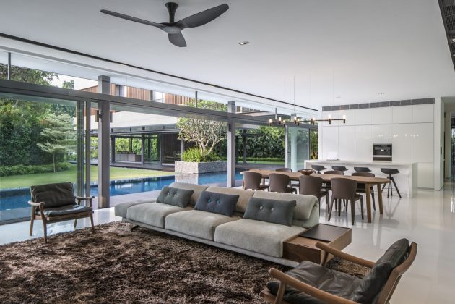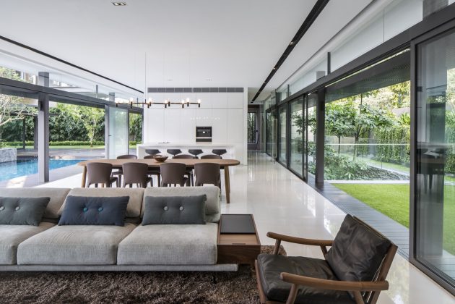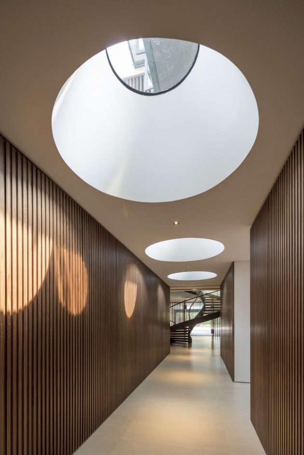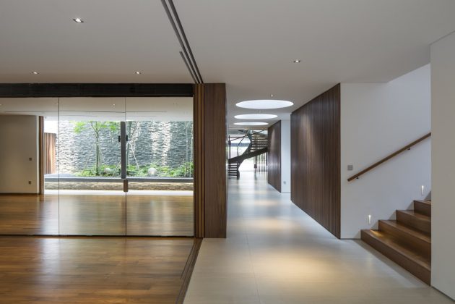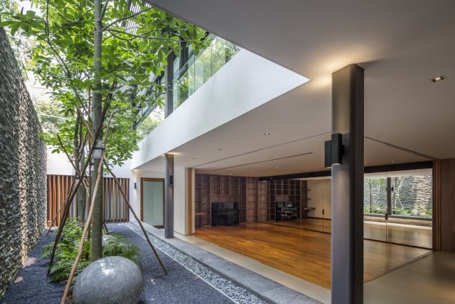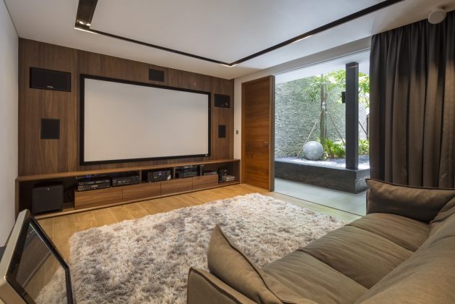Project: Secret Garden House
Architects: Wallflower Architecture + Design
Location: Bukit Timah, Singapore
Area: 13,900 sq ft
Photographs by: Marc Tey
Secret Garden House by Wallflower Architecture + Design
The Secret Garden House in Bukit Timah, Singapore is certainly one that knows how to draw attention. It was designed by Wallflower Architecture + Design whose Six Ramsgate Residence and The Travertine Dream House projects have already been featured on our site.
As its name suggests, the Secret Garden House is full of elegant surprises, having a protected garden and a beautiful swimming pool placed in a deeper plot of land in the courtyard. Everything was designed in a way to protect the privacy of the inhabitants while providing every little luxury they need.
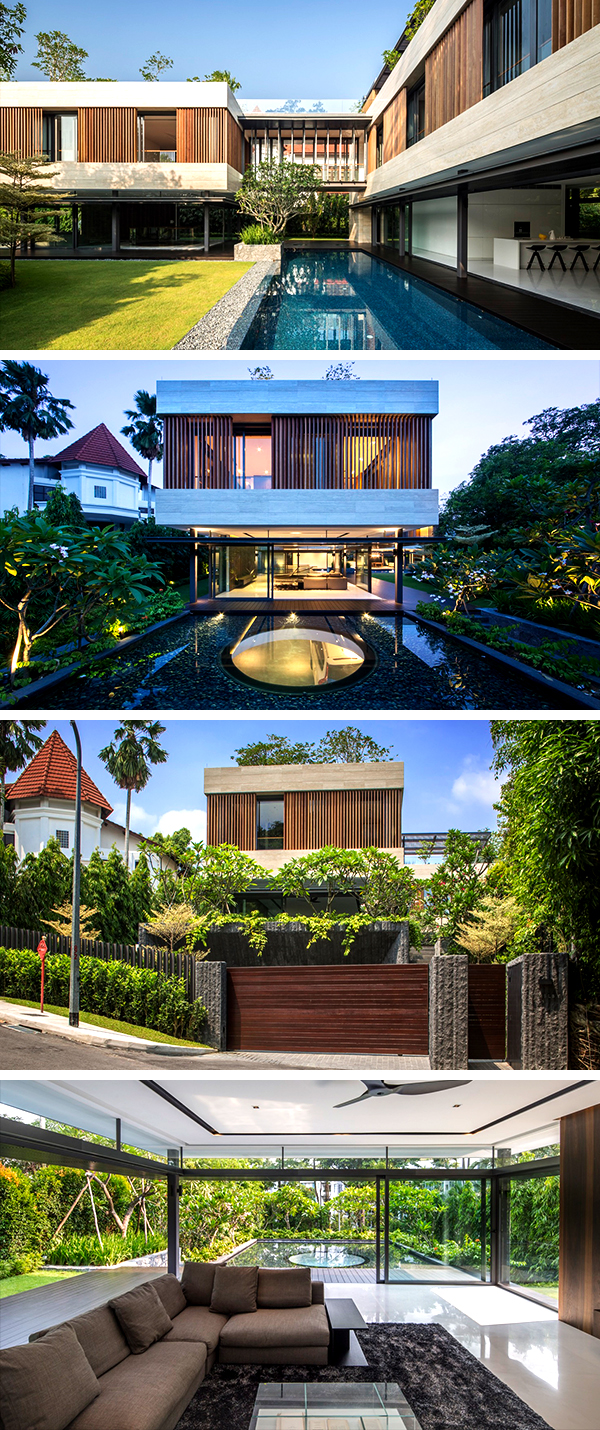
The Secret Garden House is situated in the good class bungalow area of Bukit Timah. The owner’s brief was to have a luxurious, tropical, contemporary family home. Being the owners of a construction company and by building it themselves, it would also showcase their professional capabilities.
The house sits on an L-shaped site with a narrow and unassuming frontage; On all sides it is surrounded by neighbouring homes. Further in and on a slight rise, the bulk of the land is not visible from the entrance. Most local home buyers would regard the uneven terrain, narrow frontage and lack of prominence as a disadvantage. The architect saw an opportunity in using the terrain to camouflage the bulk of a large house, and the lushness of a secret garden to screen it from prying eyes.
As the spatial and functional requirements were substantial, the architect positioned over a third of the house into the rising land profile, effectively hiding this mass by leveraging on the unique site. The perceived ground floor was set one level above. It allowed for greater privacy from the entrance road and a ‘plateau’-like terrace to compose the rest of the living spaces and gardens.
Visitors are welcomed into the house via a granite cave entrance leading to an ‘underground’ lobby. The prominence of a steel and glass spiral staircase leads visitors up to the living room. The owners had liked the idea of detaching the living and dining spaces and surrounding these by pools and gardens. This ‘plateau’ ground level was planned to be a space that blended indoor and outdoor, soft-scape and hard-scape. It was to be one-space, with several programs, rather than many spaces with determined boundaries and fixed functions. Trees planted heavily around the perimeter form a very private enclosure. Visually secure from outside, the ground plain architecture could then be open and transparent without the owner’s privacy being compromised.
Conceptually, the above ground architectural composition is of two rectangular travertine blocks sitting on slender pilotis. The blocks are connected at the second floor by an enclosed bridge floated above the ground plane. A ribbon window cuts around the travertine stone façade. Adjustable vertical timber louvers lined strategically along this band of windows shield the glazing and regulate how much sunlight reaches the interior, as well as ensuring privacy when required.
An outdoor living deck and roof garden tops-off the composition, and is usefully spacious enough for social gatherings and parties. The deck’s facing is angled to enjoy views to scenic Bukit Timah Hill, the highest point in Singapore.
Basic architectural principles of orientation, thermal mass, sun-screening and natural ventilation are fundamental to the design. It is a house designed for the tropics, expressed by modern materials and contemporary aesthetics. Every floor is designed to be cross-ventilated. Primary to the design ethos are that breezes are to be encouraged and unhindered. In the basement, air flows through the large cave-like garage opening, through the timber slatted lobby and exits via a sizable sunken garden courtyard at the rear that is open to the sky. Above ground, the lifted bedroom blocks are kept passively cool by layers of masonry, air cavities, travertine stone cladding, roof gardens and pergolas. Windows cut heat entry via low-emission glass and timber sunscreens filter the strong tropical sunlight, and transform it into a pattern of light and shadows that play into the interior spaces. Skylights further animate the experience in the course of the day through ever-shifting shafts of light. When the situation necessitates, the entire home can be closed off to tropical rain storms or the haze from pollutive burning.
The environment engifts you when there is respect and collaboration with both its strengths and weaknesses. In spite of being on an intensely urbanized island with one of the highest population densities in the world, the house recaptures what it is to privately enjoy living in the tropics, with its lushness, vibrancy and beauty ensconced in a secret garden.

