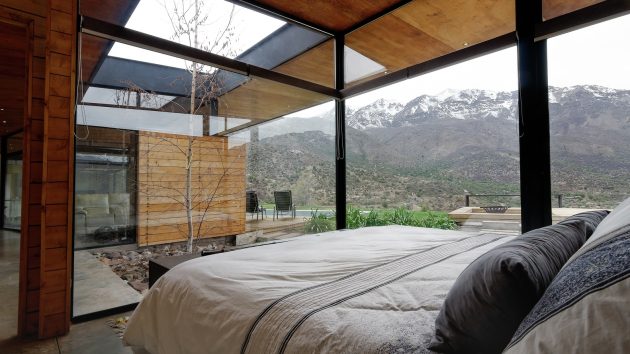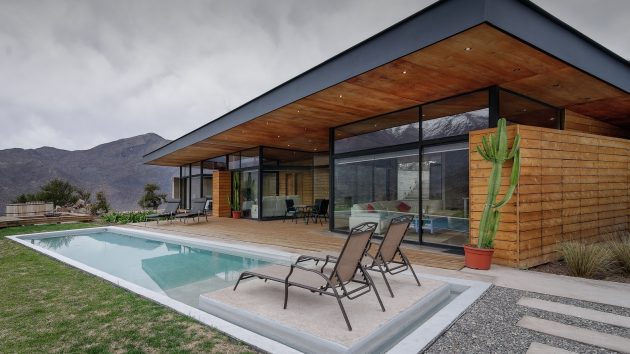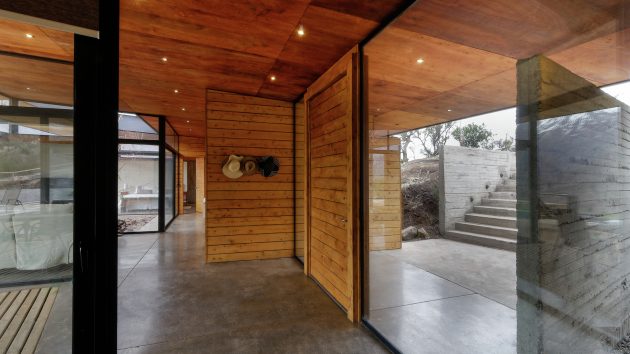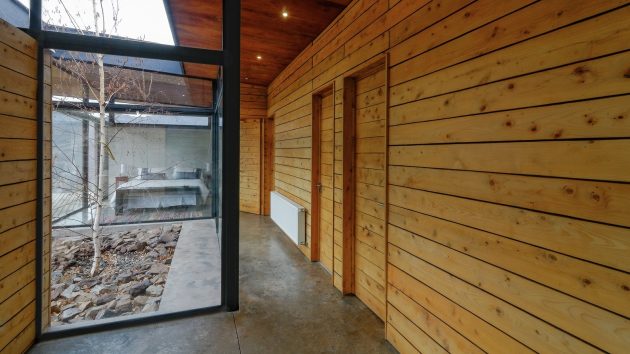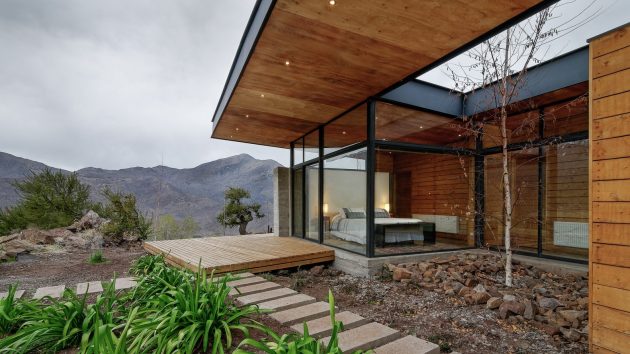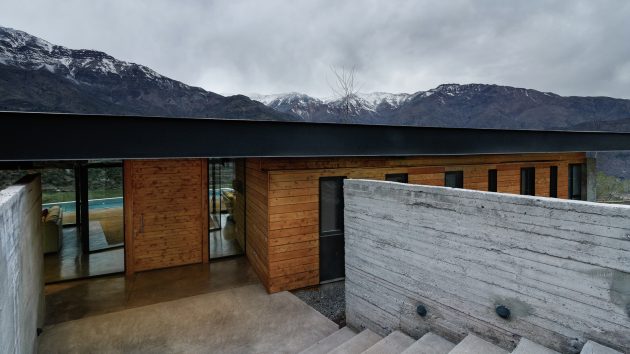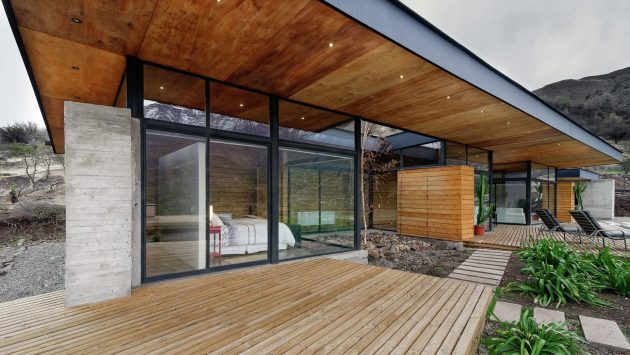Project: San Esteban House
Architects: Bedodostudio
Location: Chile
Area: 1,506 sf
Photographs by: Enrique Soza Valenzuela
San Esteban House by Bedodostudio
The San Esteban House, designed by Bedodostudio in Chile, is situated in the picturesque town of San Esteban, nestled in the Andes pre-mountains. The house is strategically positioned on a steep site, offering breathtaking views of the Andes mountain range.
The primary concept of the house revolves around a large roof or cover that serves as a shelter for the living spaces. Each room connects directly with the surrounding scenery through glazed facades that can move and open, facilitating a seamless interaction between the interior spaces, light-filled patios, and semi-outdoor terraces, all protected by the overhanging roof eaves. The roof emerges naturally from the ground, creating varying heights within the interior spaces against the perimeter glass facade. Metal pillars support the roof at different heights to maintain a horizontal relationship.
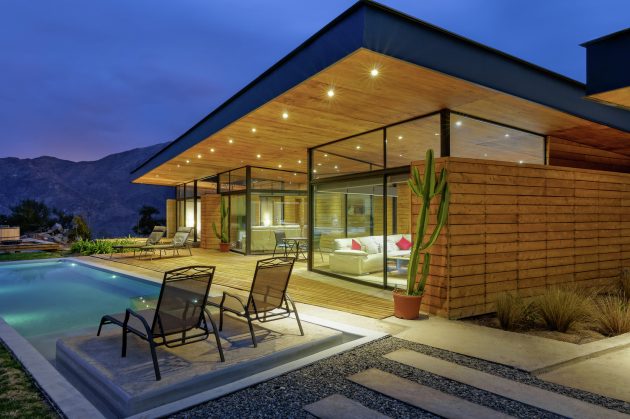
San Esteban is a little rural town located in the Andes pre-mountains of the V region of Chile, just one and a half hours north from Santiago. The house is set on a very steep ground that provides spectacular views of the cordillera de los Andes.
The house main concept evokes one big roof or coverthat shelters the housing program. Every room directly relates to the scenery through a glazed façade that moves in and out allowing inner spaces to communicate with light patios and semi outdoor terraces all sheltered by the roof eaves. The roof or cover emerges from natural ground level, with a slope that generates higher interior spaces against the perimeter glass façade. In order to keep the horizontal relation, all the interior walls and volumes maintain a single height, while the roof or cover is sustained by metal pillars that stretch to different heights in relation to the roof slope.
As in plain sight and without any makeup is how we like to refer to the project concept of materials use, which is basically concrete, wood and steel. Materials applied as purely as possible, plain concrete for walls and floors, pinewood boards for the façade without varnish nor painting and for the outdoor terraces raw paint less pinewood boards. As for the metals, black color was chosen so as to harmonize the texture and looks of both steel and aluminum used in the glazed walls.
In this philosophy the house subtly touches the terrain topography and its cover fulfills the role of completing the surface leveled by the house setting, minimizing the house impact on its surroundings, scenery and nature.
-Bedodostudio
