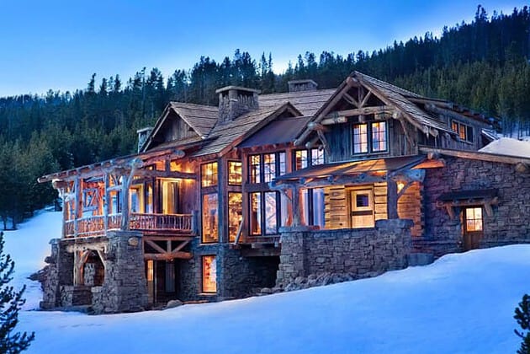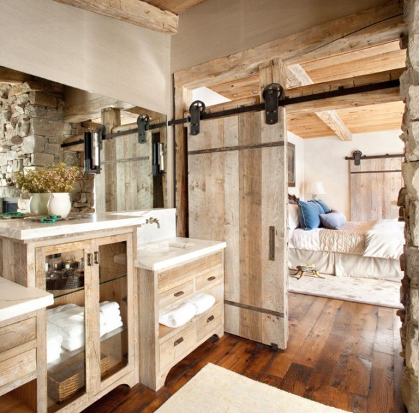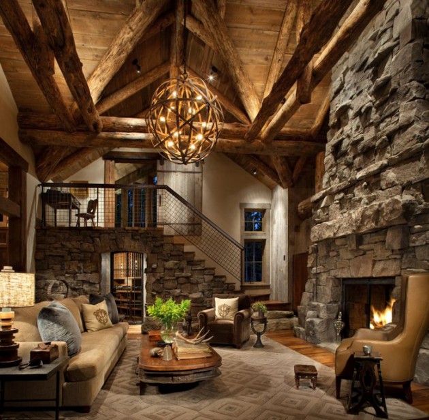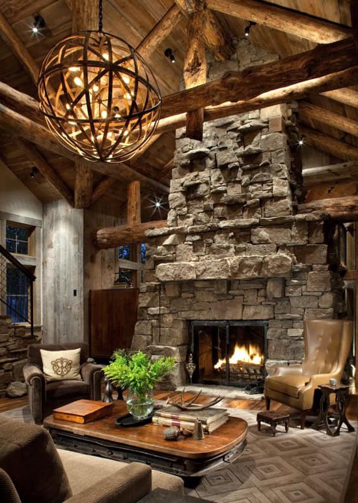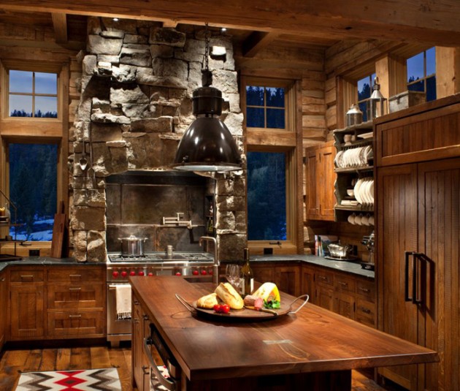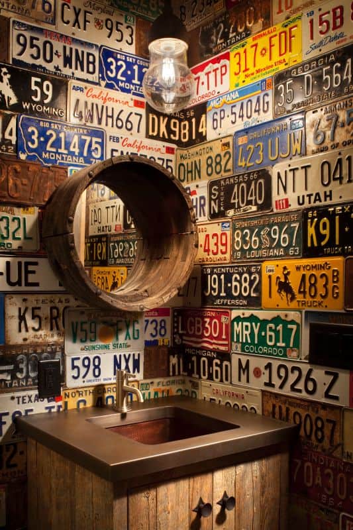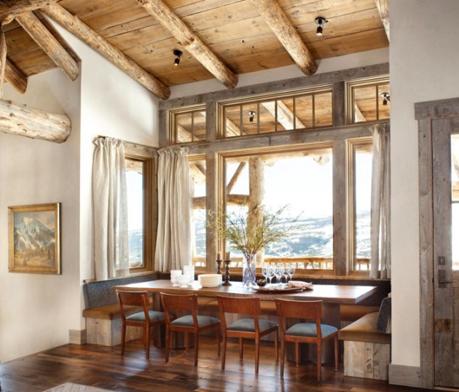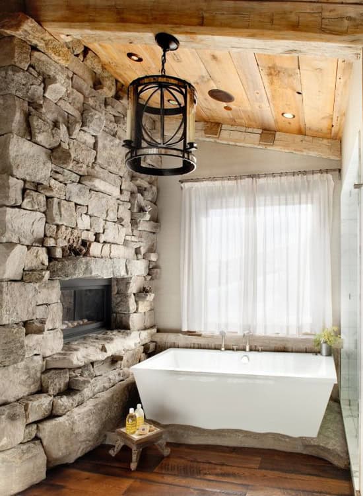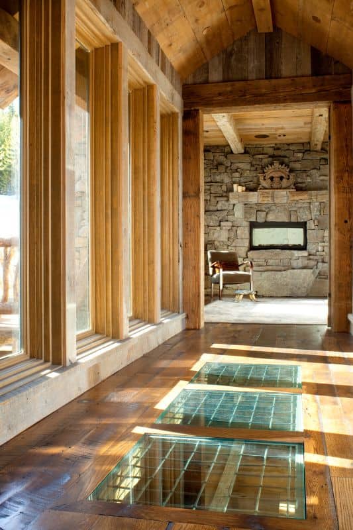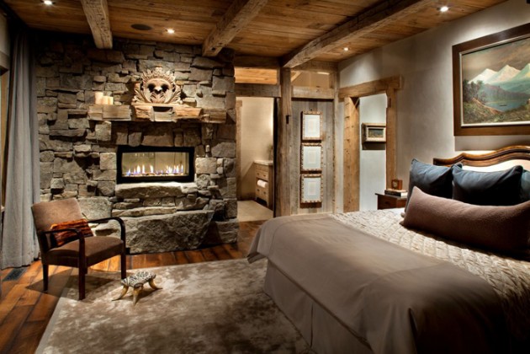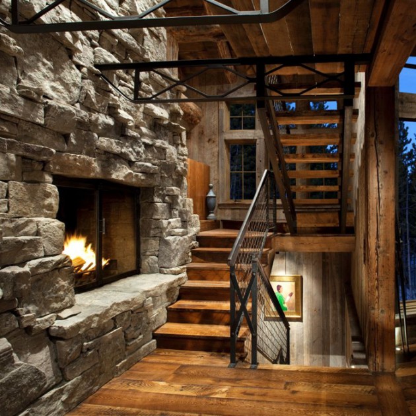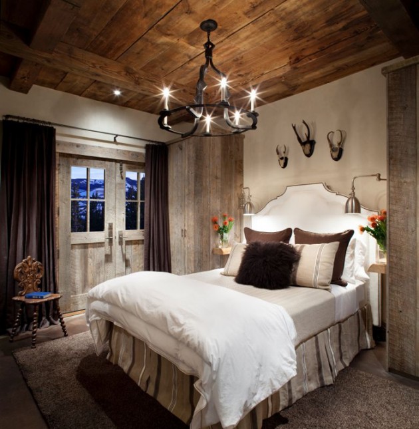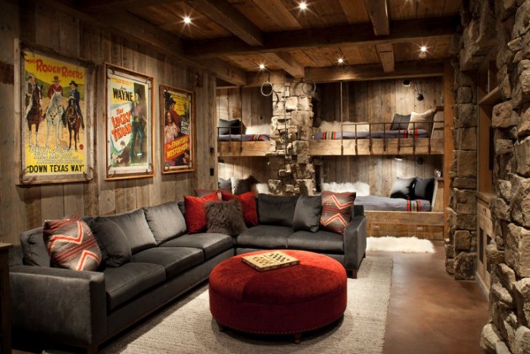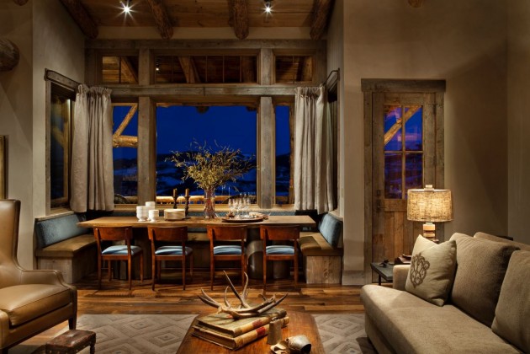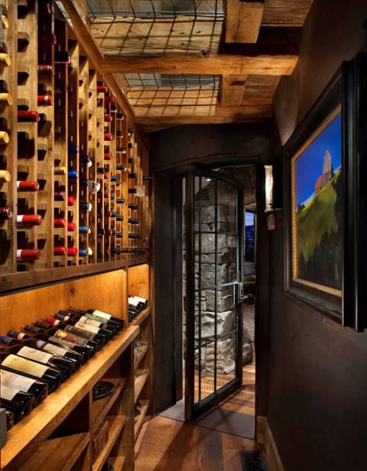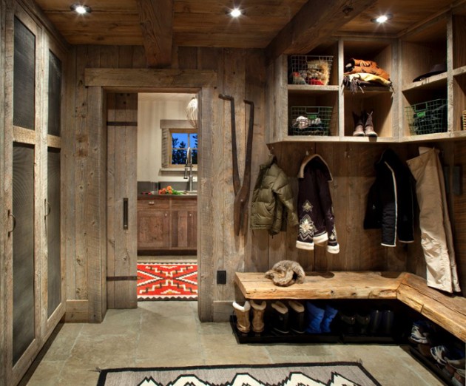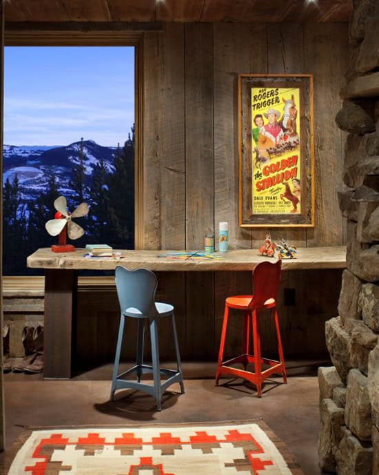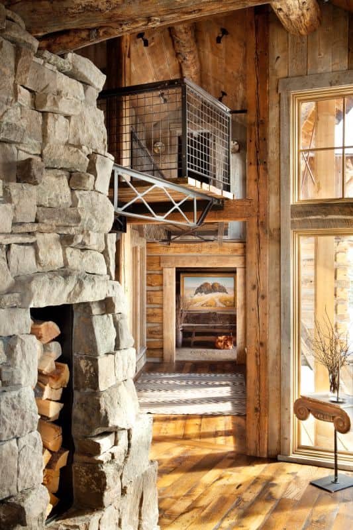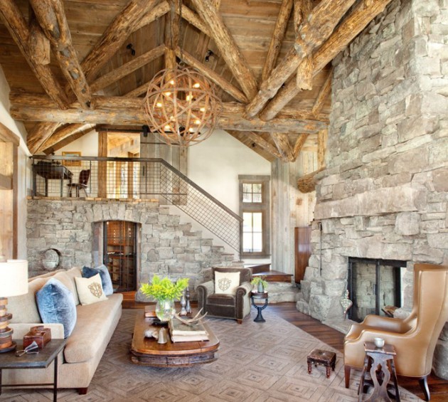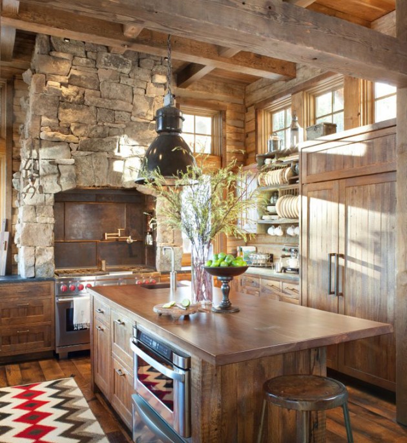In Montana’s Yellowstone Club, a getaway home designed by Faure Halvorsen Architects in conjunction with interior design firm Peace Design showcases the Old West vernacular with an industrial edge. The owner’s asked for a second home that was not only rustic but also unique. The site was what drove the entire design concept, from the steep lot to the spectacular views of nearby Pioneer Mountain ski area and distant Yellowstone National Park. It was a difficult task for the architects to design a home to fit the clients with their twin sons as well as a large extended family. The solution was to design four separate “modules” that were connected by way of enclosed bridges and hallways that work their way up the hill in an organic, nonlinear fashion.
Each module is nestled at a different elevation and slightly different angle. This approach allowed the architect to maximize the incredible views from the 4,500 square foot residence and conceal the neighboring houses from sight. The design also created fascinating sightlines within the interior spaces, with bridges and living spaces divulging glimpses of other parts of the home. The unconventional configuration also created some intriguing nooks and crannies, such as a staircase landing which doubles as a niche for a desk, to wall-recessed bunk beds, to a wine cellar that is tucked beneath the bridge connecting the living room to the master suite.
Just as unique is the rustic retreat’s palette of materials, finishes and furnishings. The material choices offer a fresh take on rustic design, making the new structure appear as if it were constructed over time. Finishes include standing-dead timbers and reclaimed barn boards, joined by Montana moss rock that forms walls, double-sided fireplaces and the enclosure around the kitchen stove. The bridges were designed from salvaged steel joists, tracks and screens that recall the region’s mining tradition. Peace Design added softness into the design scheme to contrast with the rugged materials as well as subtle decoration to create livability. A neural color palette was chosen, mostly earthy hues in a range of browns and greys, as a backdrop for the owner’s collections and art.
