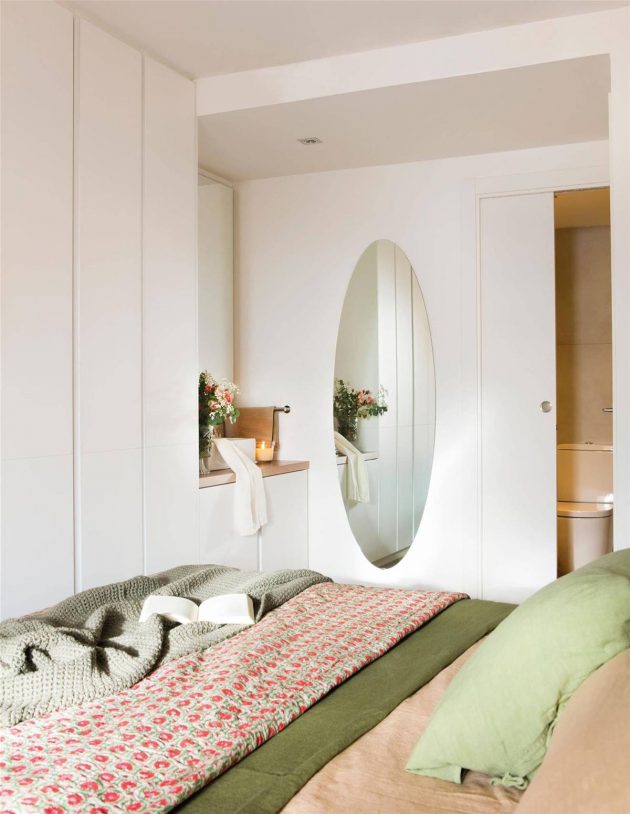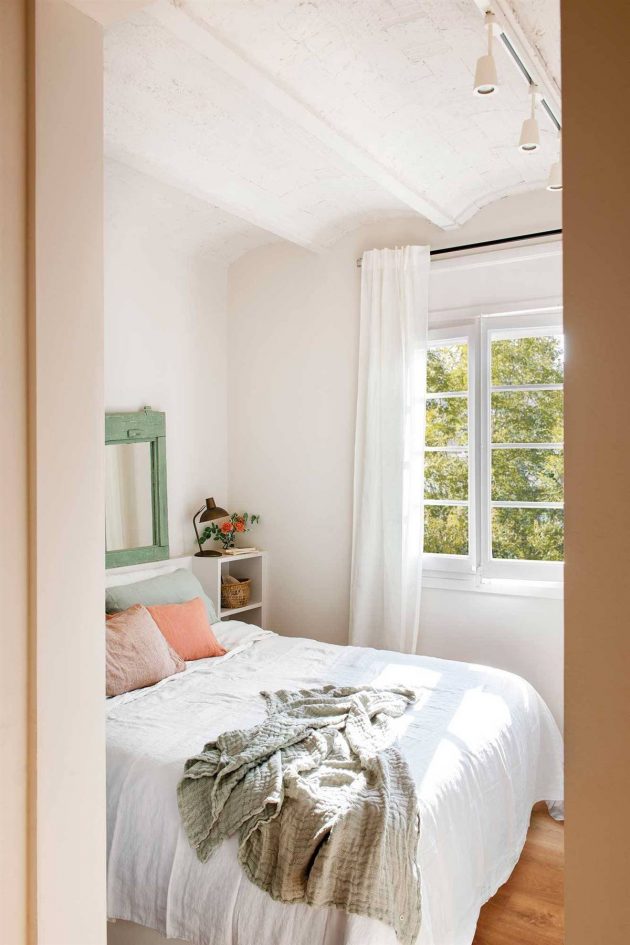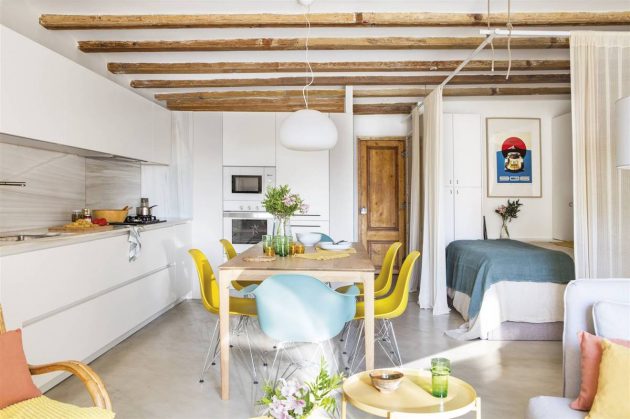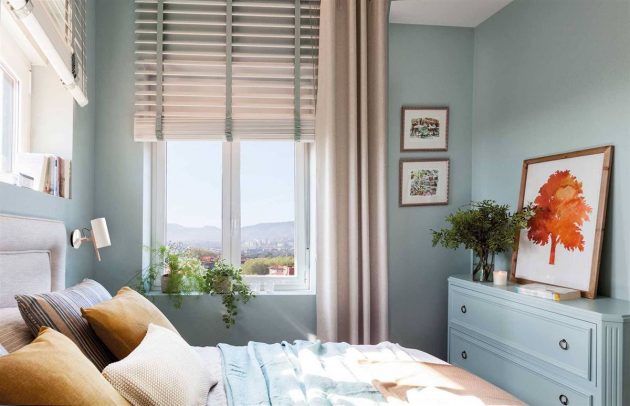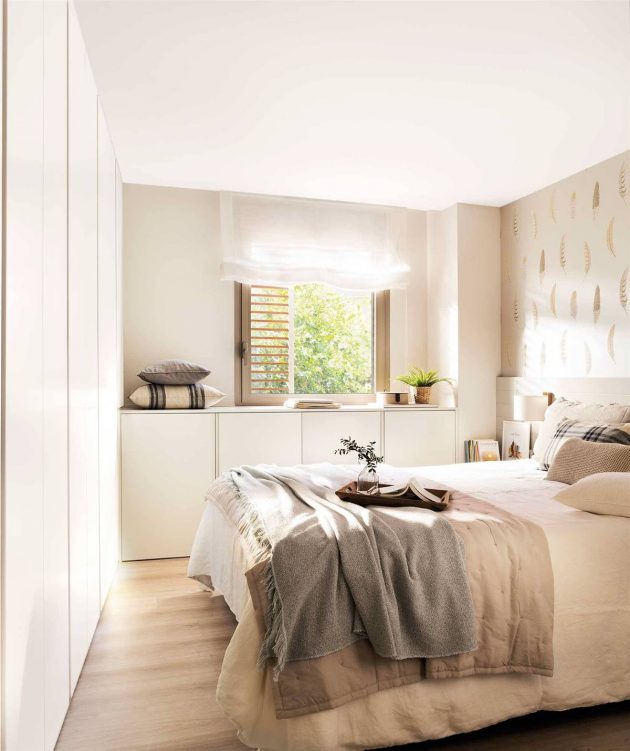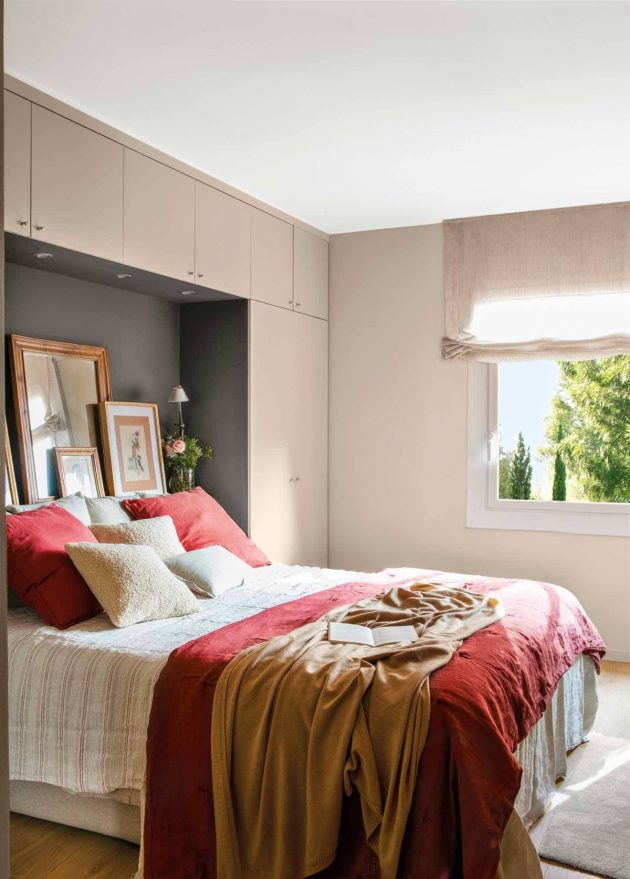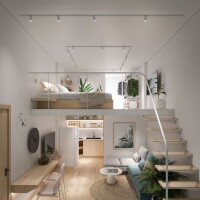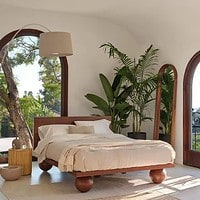Having a bedroom or children’s room of less than 10 m 2 is, nowadays, very common. And that is not why we should live it as an insurmountable problem. When looking for the best layout, the first thing to do is choose where the bed and the closet are going to go, which are the bulkiest and essential pieces, so they are the ones that “eat” the most meters. Does not fit the closet at the foot of the bed? You can plan, for example, a bridge-type wardrobe. In our gallery, you will find this and many other solutions to squeeze every inch of your bedroom, the children’s, or the guest room.
Posts of the Week

