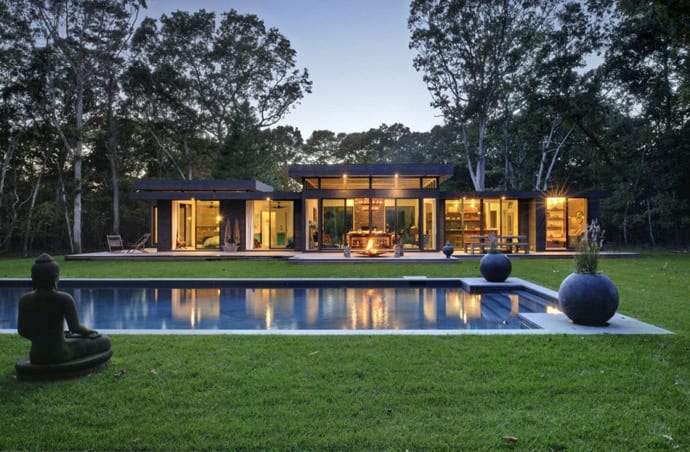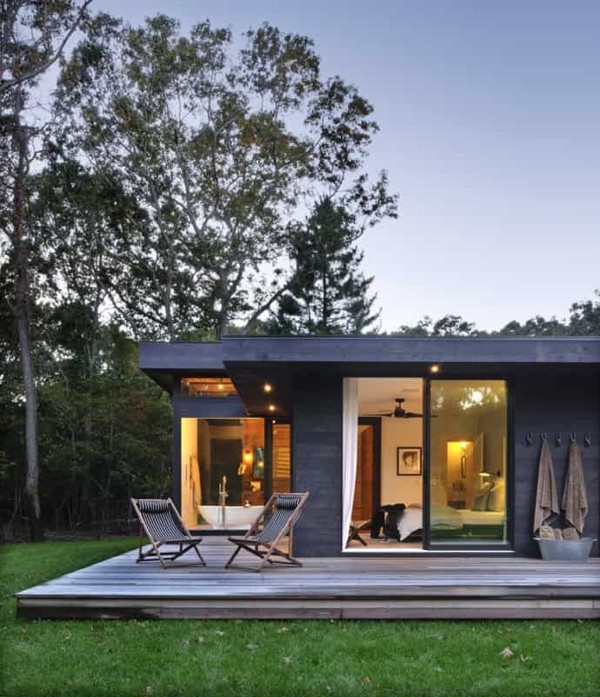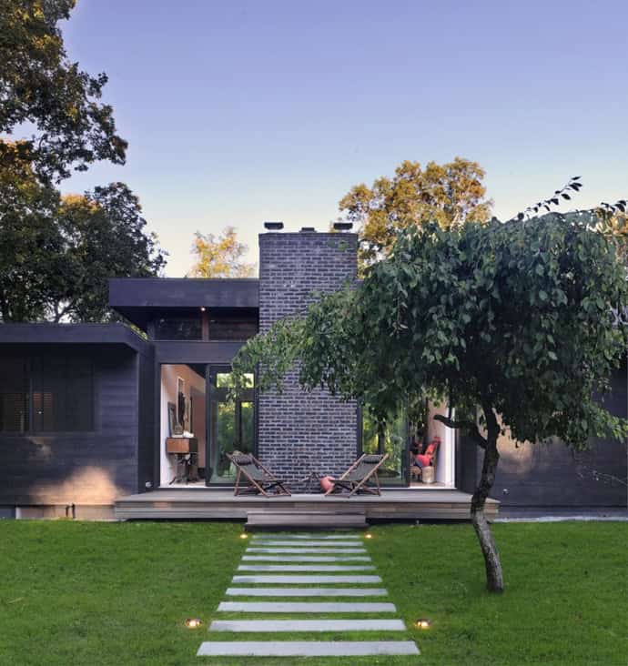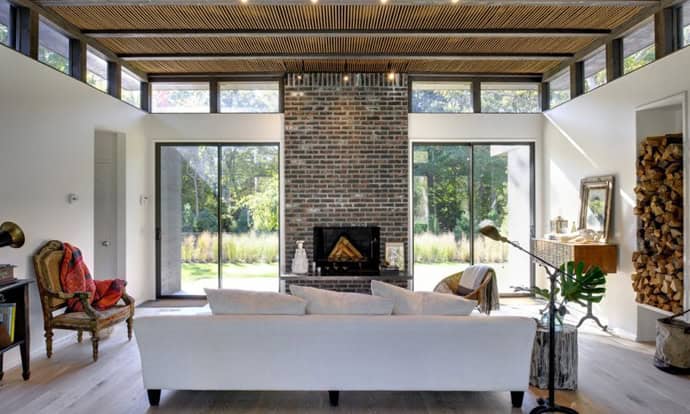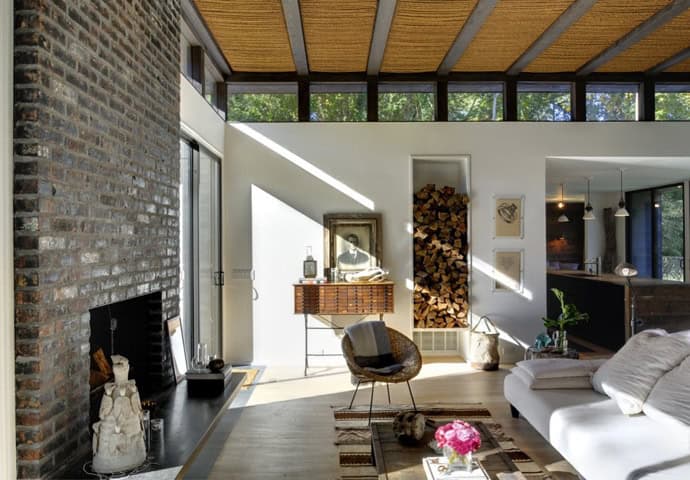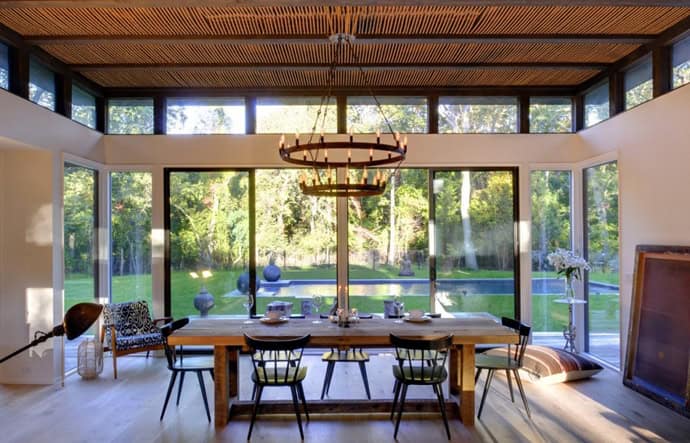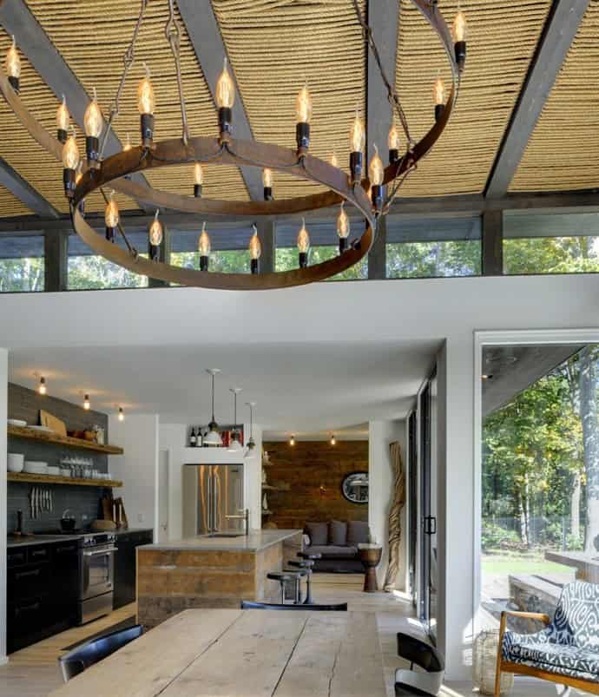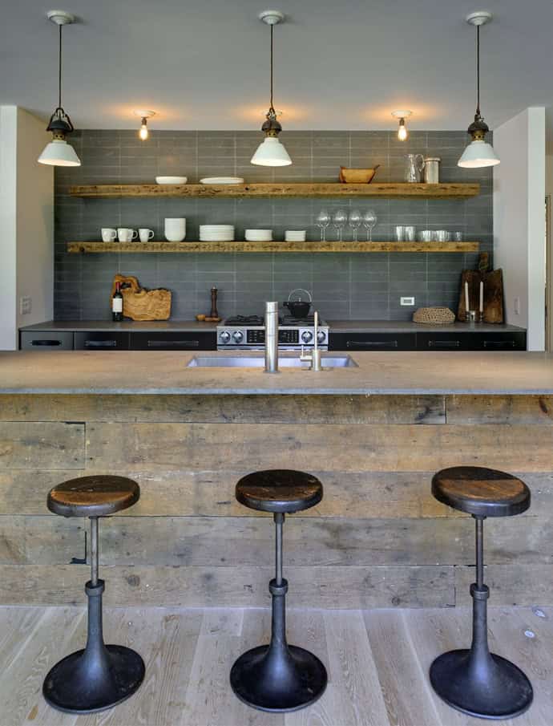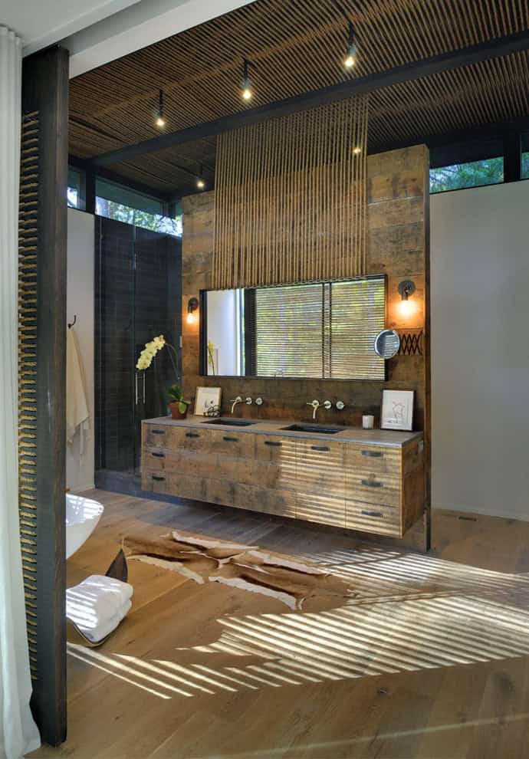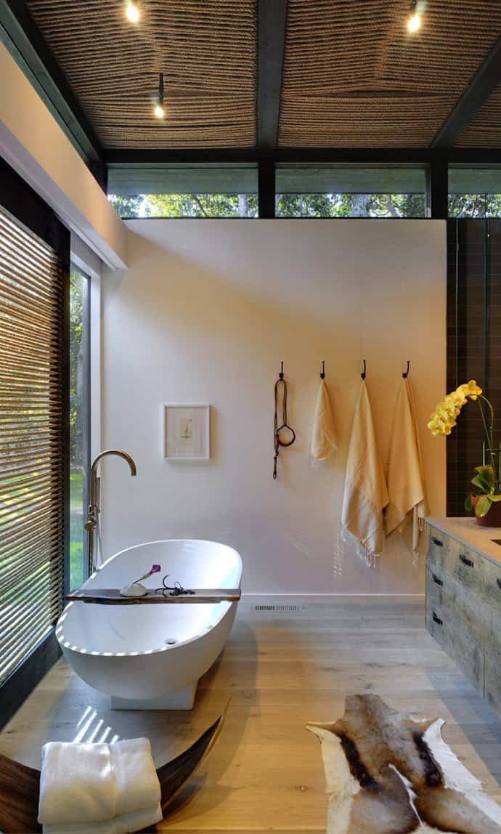The clients, an interior designer and a DJ, requested a complete renovation and addition of a 1960’s kit house in Amagansett, NY to be a weekend retreat from their urban apartment. The clients gathered images of objects and conventional materials utilized in new, interesting ways as inspiration for the design. A single design solution that could unify the old remaining parts of the house to the new intervention was sought. This solution should solve acoustical, lighting, equipment coordination and simultaneously address the aesthetic décor requirements of the client’s collection of objects. A vocabulary was developed that allowed the patina and history that the client favored to remain and new experiences to evolve.
A single design solution that could unify the old remaining parts of the house to the new intervention was sought. This solution should solve acoustical, lighting, equipment coordination and simultaneously address the aesthetic décor requirements of the client’s collection of objects. A vocabulary was developed that allowed the patina and history that the client favored to remain and new experiences to evolve. To integrate with the décor, the rope was used structurally to support several items such as a large, custom steel framed mirror in the Master Bathroom and the Dining Room Chandelier. A large sliding door is woven with the same rope to provide privacy from the neighbors and shield the sun at various times of the day. The sunlight rakes through the openings casting linear shadows on the bathroom floor.