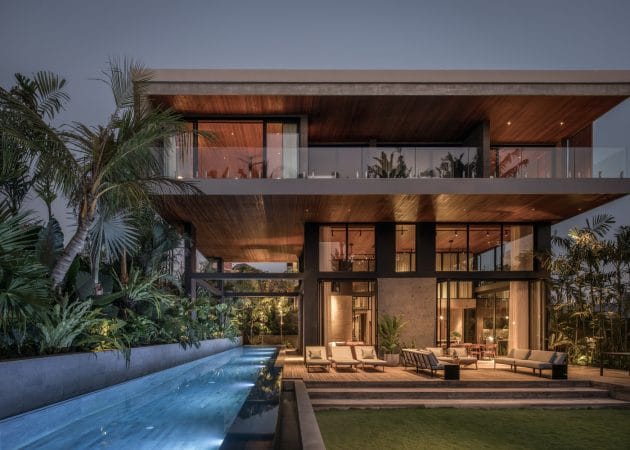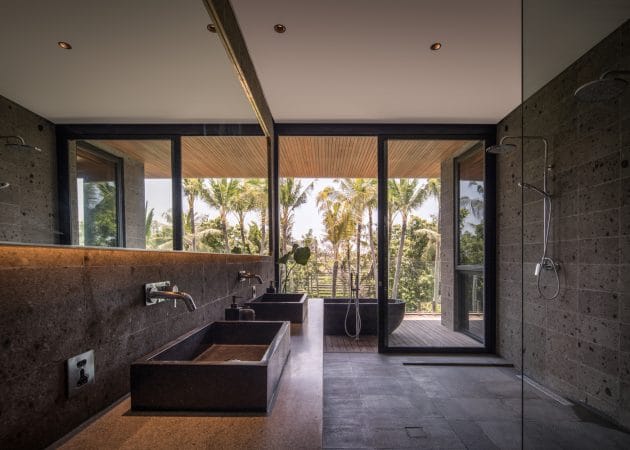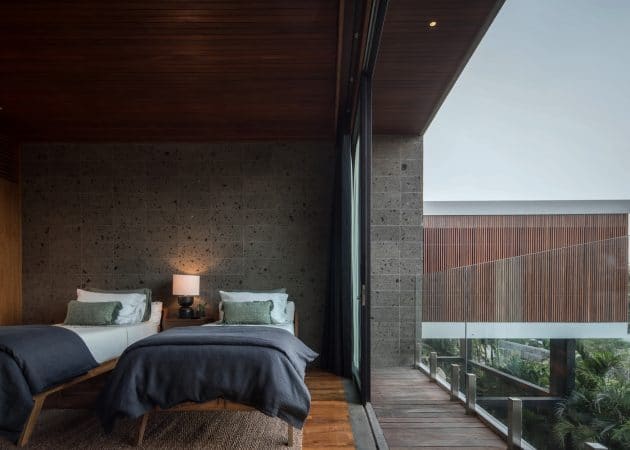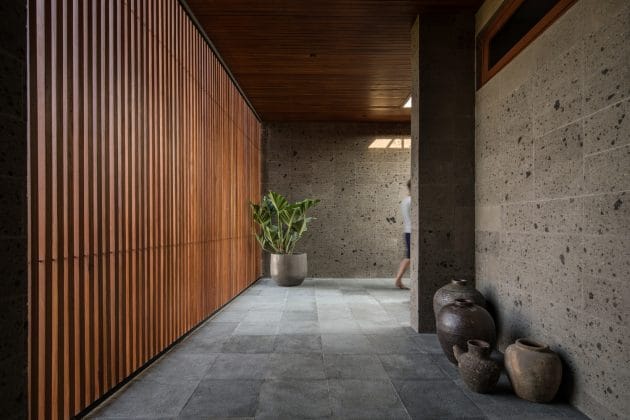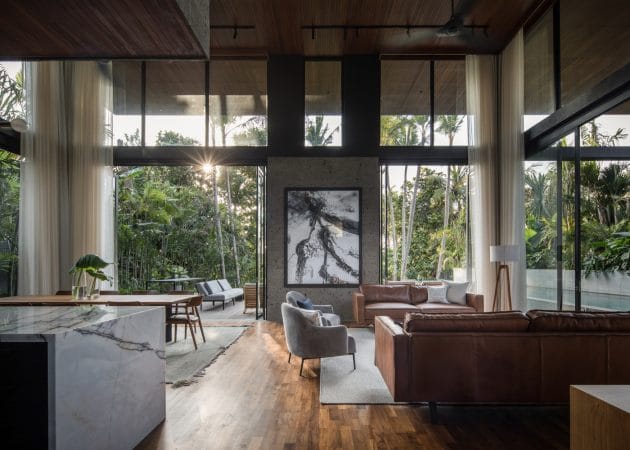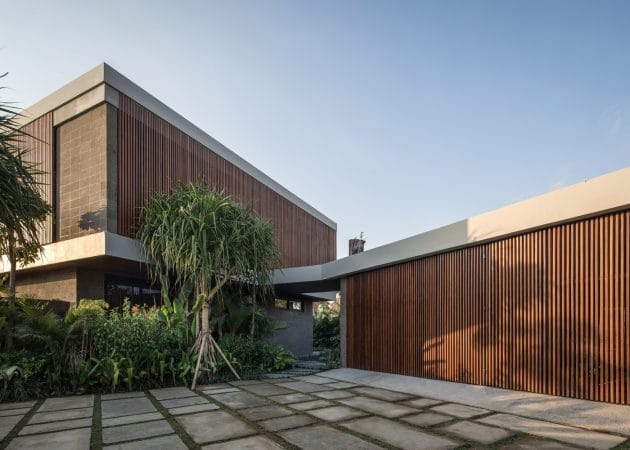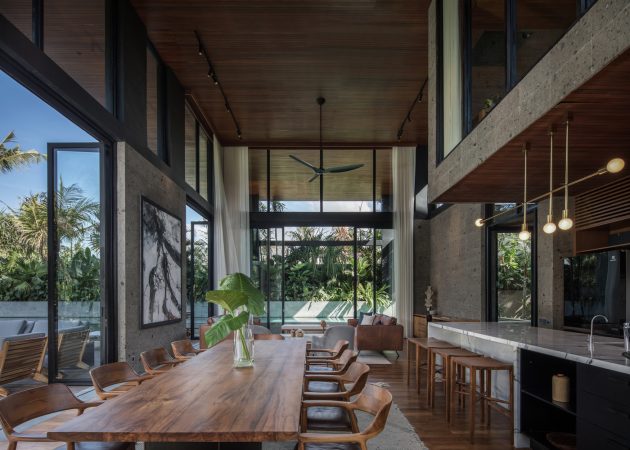Project: River House
Architects: Alexis Dornier
Location: Mengwi, Bali, Indonesia
Area: 15,500 sf
Photographs by: KIE
River House by Alexis Dornier
The River House is a stunning five-bedroom modern home located in Mengwi in Bali, Indonesia. With 15,500 square feet of commodities, the main structure of this dwelling is divided in two levels where the ground level has a very high ceiling and is openly connected to the swimming pool and outdoor deck while the upper level hides the private areas away while still giving them beautiful views.
The river house is a five-bedroom residential home located in Pererenan, Bali. Private spaces are grouped into a cubistic volume that seemingly hovers above the living rooms and the garden of the premises. An expansive pool forms a strong vector into the adjacent rice field – a graphic juxtaposition to the first floor’s horizontal configuration.
The continuation of Bali’s beautiful landscape into the Inside of the building is one of our key credos in architectural design-for the river house we embedded the existing topography and used it as the over-arching feature for a three-dimensional experience. Different passages, walkways, and spaces lead through the house. We used reclaimed timber and locally sourced sandstone to create surfaces and textures that evoke a sense of timelessness, firmness, and reference back to Bali’s vernacular building culture.
A palm tree forest, banana- and bodhi trees surround the building and make it part of the silhouette consisting of rolling hills and lush rice fields. The side and front elevations of the volume are rendered by a wooden lattice. This changes the scale of the arrangement into a more abstract object, rather than a traditional home with windows. Bedrooms are carefully furnished and the natural stone finishes make each of those spaces for retreat and recreation.
The views of bedrooms way above ground capture sunsets above coconut trees. As one ascends the building, circulation leads through semi-outdoor spaces with unexpected perspectives and atmospheres. A vast roof garden crowns the volume, accessible through the central atrium that is covered by a large skylight.


