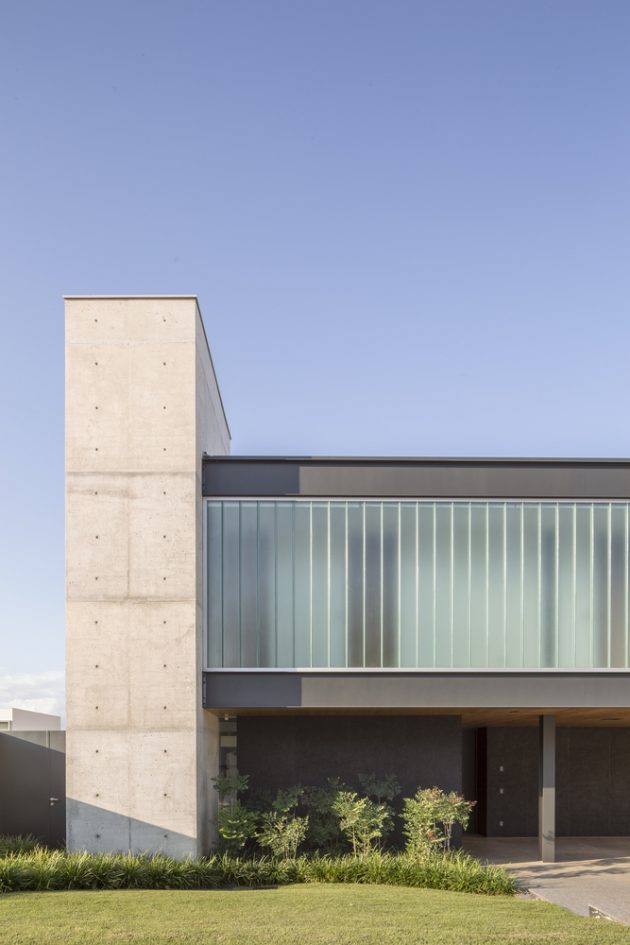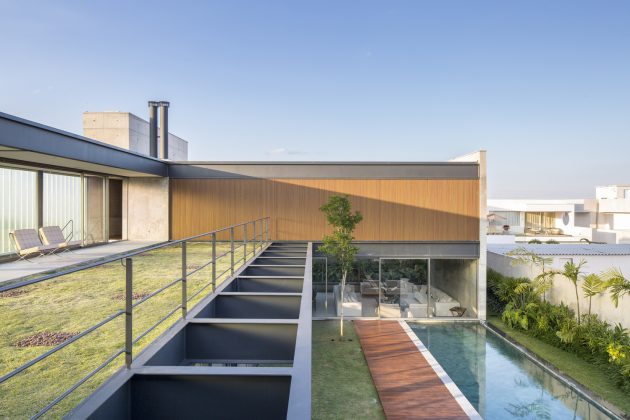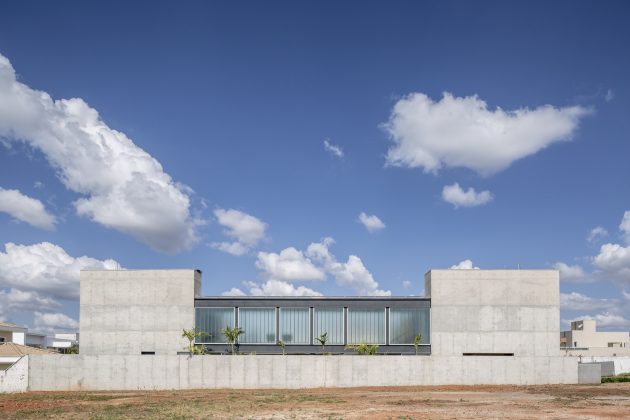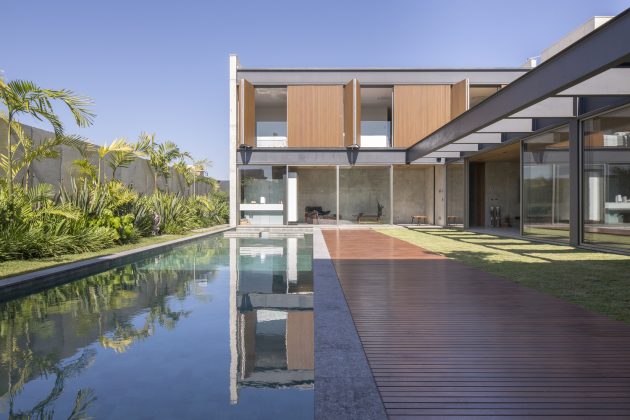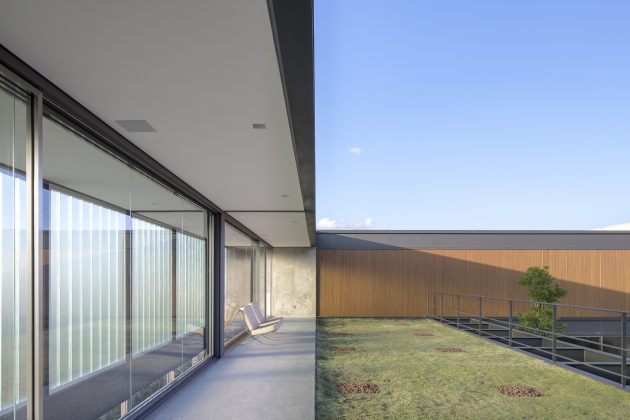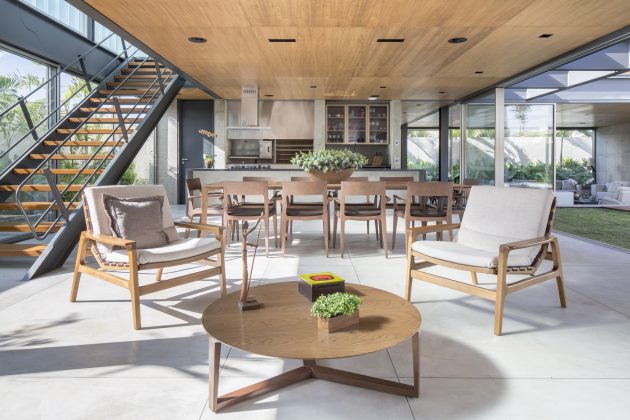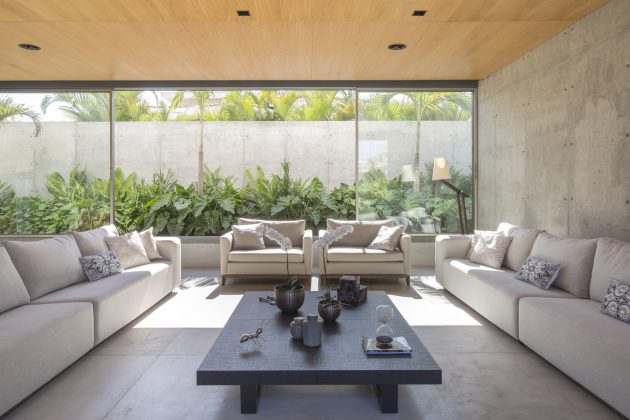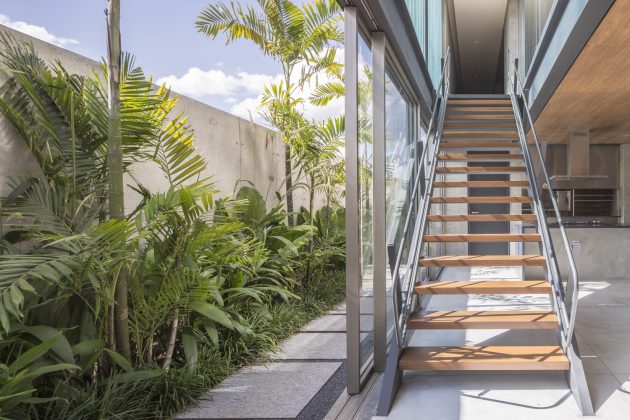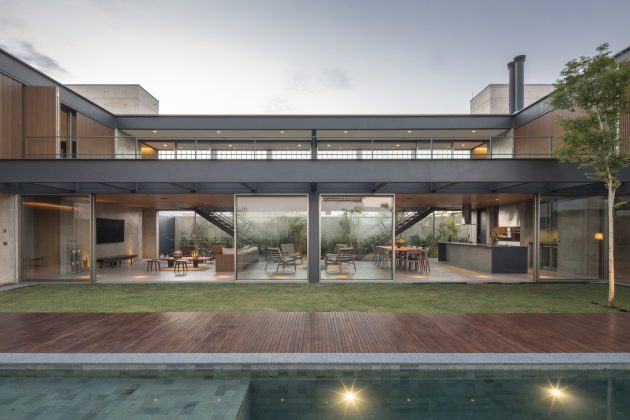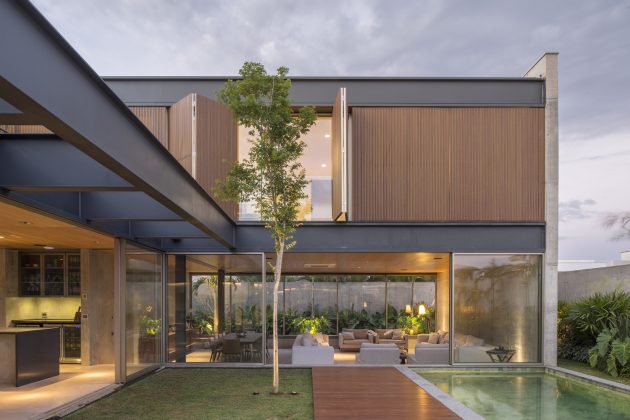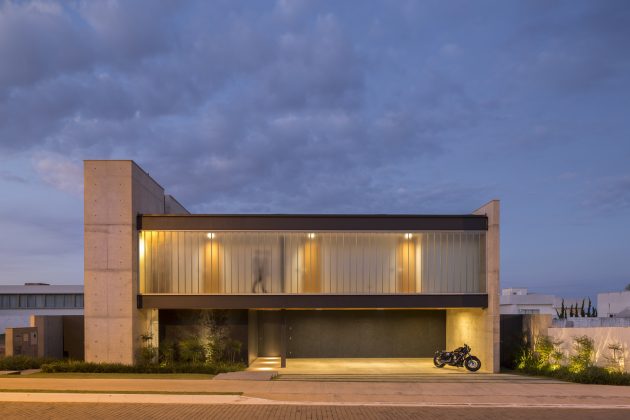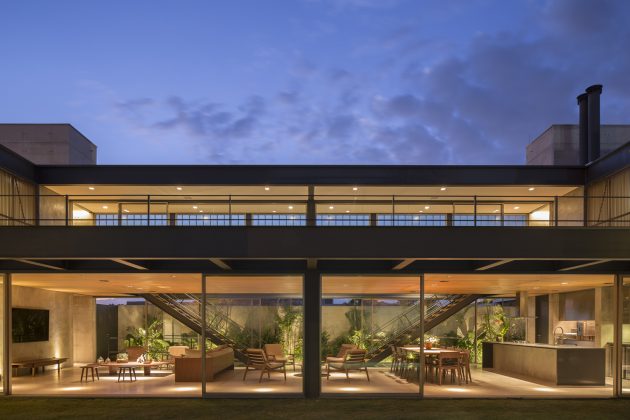Project: Ribas House
Architects: Estudio MRGB
Location: Brazil
Area: 8,072 sf
Photographs by: Joana Franca
Ribas House by Estudio MRGB
The Ribas House is a stunning contemporary design by Estudio MRGB. It overhangs on a plot with unusual dimensions and aims to provide a private yet convenient living space. The design of the home is composed of exposed concrete and wood on the outside, while the inside is layered in a minimalist open plan.
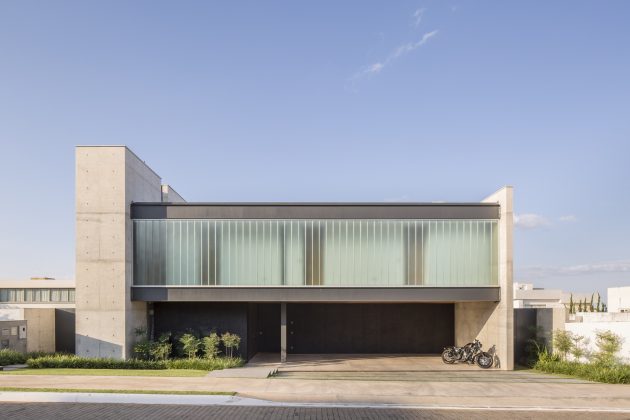
Placed 20 kilometers apart from Brasília’s Plano Piloto center, the Casa Ribas overhangs in a plot with reduced dimensions and appropriates it in a way to balance the privacy-conviviality binom.
Four concrete walls placed longitudinally and spanning fifteen meters from each other anchors, inside its limits, two steel pavilions separated by a patio. This initial partí structures the house in a way to dispose of these metallic pieces the intimate spaces and, beneath their shadows, the communal spaces.
The patio was articulated here as the central element of spatial organization. It was placed to distribute light and vegetation in a panoramic way to the ground floor level and to produce a silent communication with the upper floor level.
The load-bearing concrete walls, afar from their static duty to anchor the steel beams the structures of the upper pavilions, also have an infrastructural character – it withholds service spaces on the ground floor and, circulation on the upper floor.
It is possible to say that the ensemble generated from the project’s actions and interactions resulted, therefore, a house where the re-establishment of a nonexistent landscape must be strong enough to establish dialogues: sometimes more silent, sometimes more outspoken.
