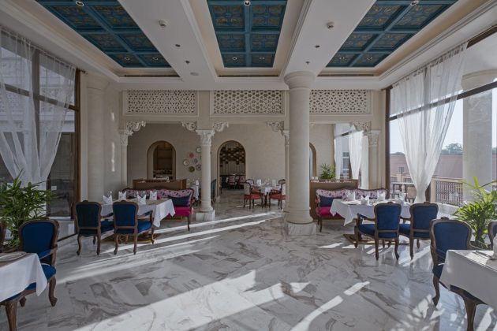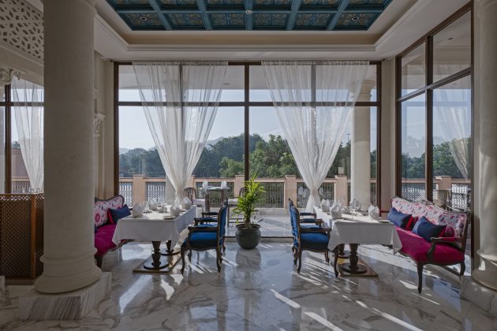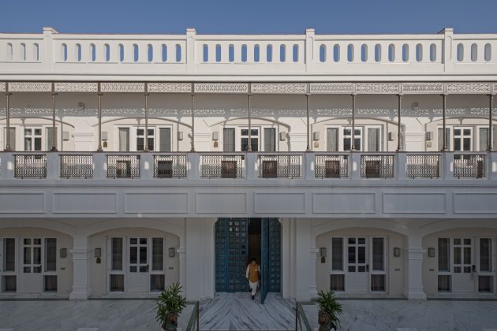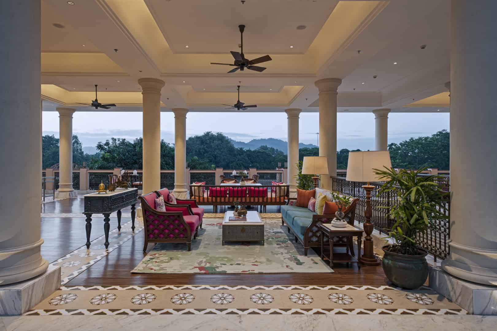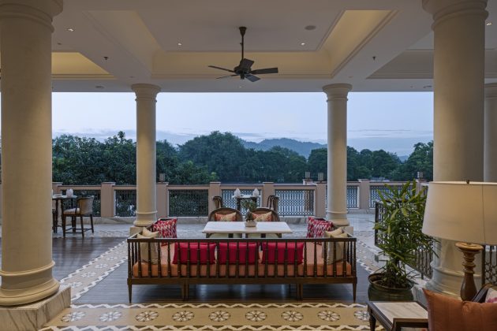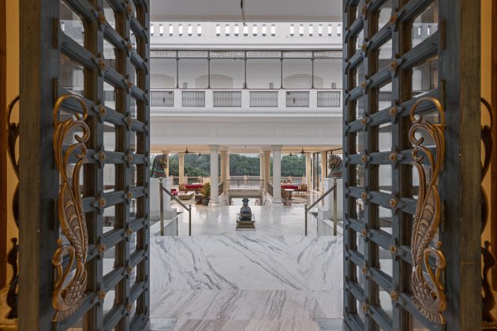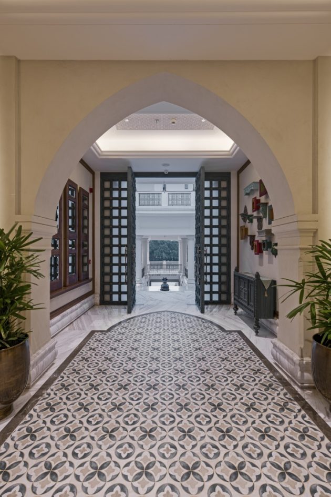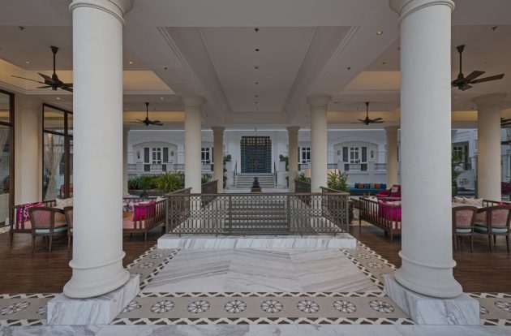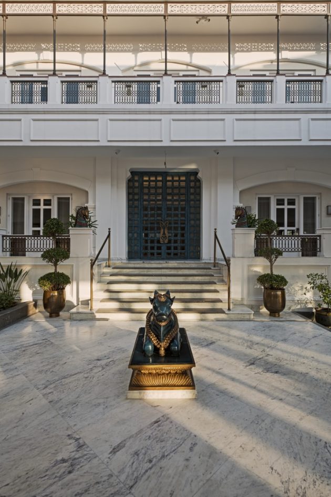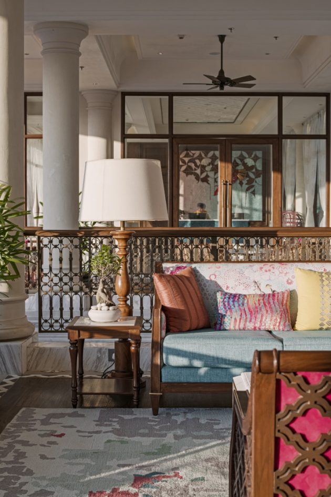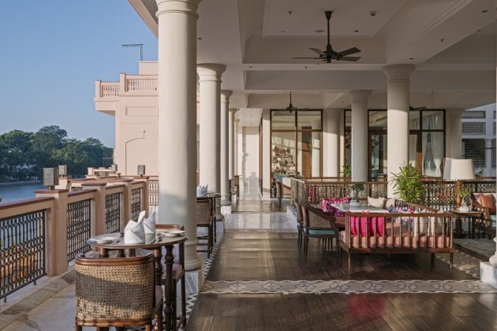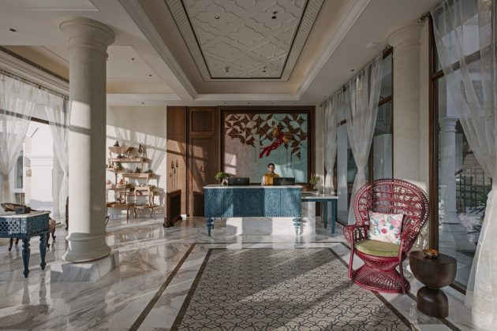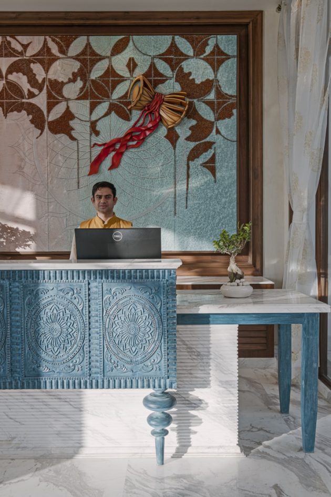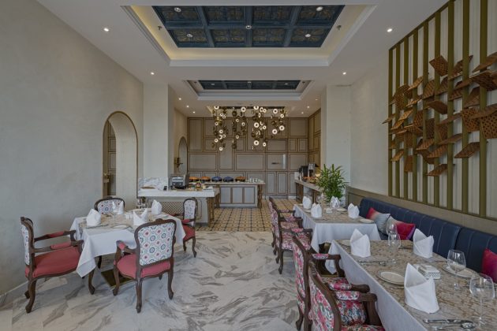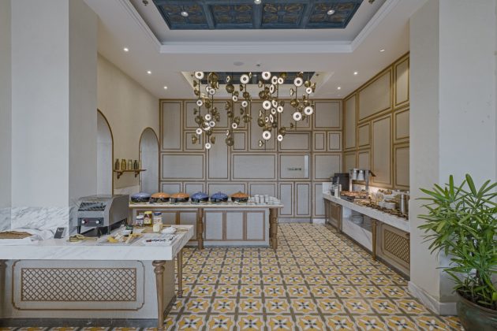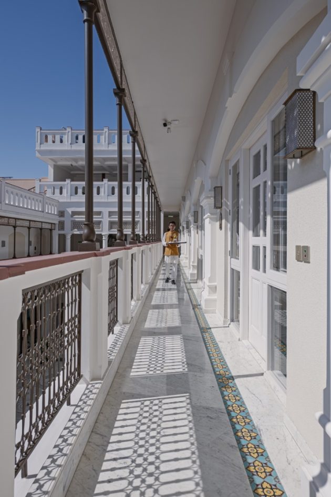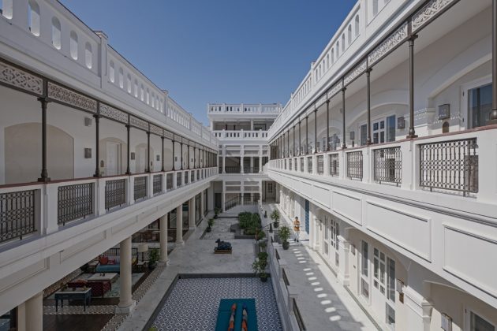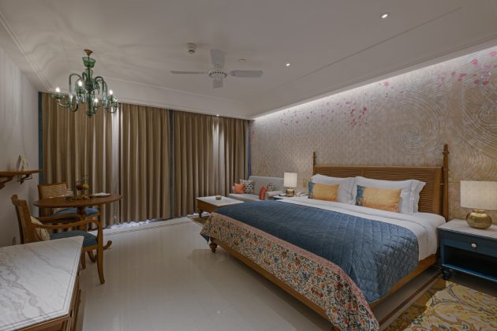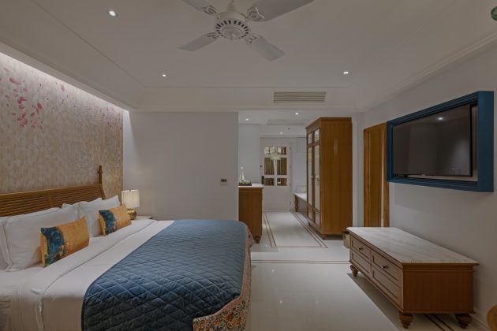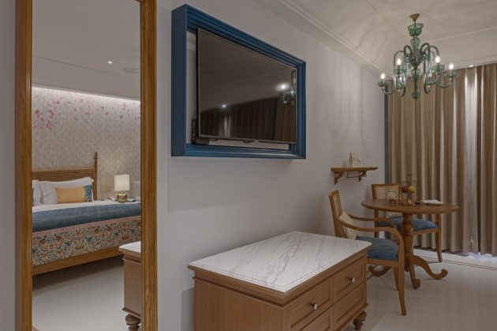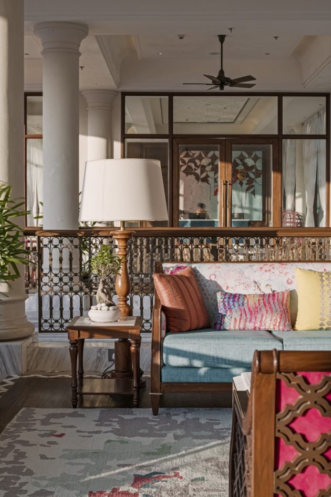Project: Pilibhit House, Haridwar – IHCL SeleQtions
Architects: Designers Group
Location: Haridwar, Uttarakhand, India
Area: 63,000 sf
Year: 2021
Photographs by: Prashant Bhat Photography
Pilibhit House by Designer Group
An old property owned by the descendants of a royal family of Pilibhit, the structure showcases the royal aura, being a haveli along with a spiritual essence being located in the holy place of Haridwar. The design is centered around the four phases of life or Purusharth. Dharma (righteousness, moral values); Artha (prosperity, economic values); Kama (pleasure, love, psychological values); and Moksha. Keeping the location in mind, the team wanted to incorporate designs that reminded one of Lord Shiva as Haridwar is the gateway for Chardham Yatra.
The hotel is divided into three sections: entry, courtyard and lounge, eventually leading towards Ganga for people who come to this place to find peace and liberation. The design of the hotel is heavily influenced by a traditional Indian approach. Using the rich colours of Hindu temples, the design style is contemporized with Indian influences.
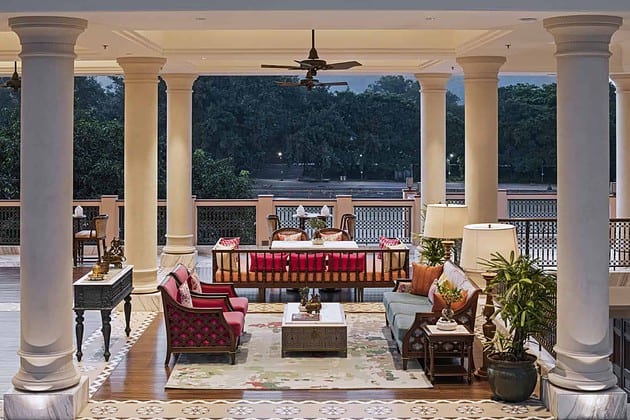
Haridwar is the city known for the strong influences of the deity Shiva, further enhanced by the presence of the river Ganga. Pilibhit House, a mesmerizing hospitality project by the design team in Haridwar, seeks to enthrall everyone who enters the town searching for liberation (Moksha). The cultural and religious significance of Haridwar played a considerable part in the contemporary design grammar of the Pilibhit House Hotel. This vintage property, situated on the banks of the river Ganga, was owned by the descendants of the royal family of Pilibhit. Hence, it seemed regal even before it was interacted with. The original structure also possessed enigmatic grandeur and had a touch of opulence to it.
The project is a kaleidoscope of cultural influences and civilizations, an idea demonstrated by the holy city of Haridwar, where people from all over come to attain Moksha. The first thing that impressed the entire team was the beauty of the location, the scenic view of the Ganga. Haridwar as a city is an experience of the best of Hindu culture and heritage. The design was conceptualized highlighting the four phases of life or Purusharth as per Hindu Philosophy, i.e., Dharma (righteousness); Artha (prosperity); Kama (pleasure, love); and Moksha translated into a contemporary setting. Multiple design influences were incorporated as a homage to Lord Shiva and the gateway for Chardham Yatra. The design of this hotel seamlessly puts forth Indian culture in a modern design tone, showcasing the traditional schematic approach and rich temple colour palette. The cultural and spiritual significance of Haridwar plays a considerable part in the contemporary design grammar of the Pilibhit House by IHCL SeleQtions.
As the project was assigned to the Designers Group in June 2020, a time when the lockdown was strictly implemented due to the COVID-19 pandemic, the team faced a crucial challenge. They had to design without making in-person site visits and by taking virtual tours of the assigned project while it was under construction.
The hotel situated along the banks of the river Ganga was effectively divided into four sections: entry, courtyard, and lounge, and the dining are all leading toward the holy river. The entryway symbolizes Dharma. The large entry doorway is recreated to be exemplary of the original doors coated in antique blue of Neelkanth. The colours of Ganga and Neelkanth were instilled, reflecting through the doors and windows. The entryway ensured the guests could feel the energy between the two doors, where the ancient artefacts carry the memory and history of the haveli. The courtyard becomes the next space that guests enter emphasising the relationship to Artha. The courtyard provides an unobstructed view of the lounge and several rooms. Both the ceiling and flooring are adorned with intricate carvings. The view from this vestibule is unparalleled. The ripples of the coordinates can be seen in the design of the courtyard. The lounge is attached to the courtyard, which further leads to the holy river.
The courtyard is the central hub of the hotel. It thus includes the lounge, lobby, reception area, & coffee shop. All the public areas are devised to denote the Kama. The Neel Kanth colour of the Nandi in the lounge and coffee shop reflects the presence of Lord Shiva and has also been symbolized throughout the main courtyard in a sombre colour scheme. The bright colour palette used throughout depicts the city of Haridwar and its temple architectural heritage.

The reception area is an illustration of the Bolenath, right from the backdrop. The colours of the furniture are an embodiment of the same. There are also notable depictions of the rudraksha instilled in the decor and styling. With a skunk, damrus & a welcome mantra chanted, all guests are ensured a celebratory welcome, adorned with a symbolic rudraksha mala, thus symbolizing birth.
The environment in this space is surreal. The natural ventilation in the lobby area is quite pleasant, engulfing the guest in a wonderful ambience. The ventilation is even adequate during summertime, making the lobby both comfortable and soothing.
The ultimate destination is Moksha, i.e., liberation, which ensures happiness at the end of the journey of life. The overall property gives the guest an opportunity to comprehend the concept of Purusharth with the spiritual influences of Lord Shiva. The ceremonial representation is done with small details keeping in mind the natural lighting and architectural elements used in the design. The 100-year-old mango tree has been retained, and a pool has been designed around it to showcase connectivity with Ganga. The River Lounge designed near the Ganga Ghat offers one a serene peace of mind and positive energy flow, being a favorite space of the Principal Architect.
The biggest challenge faced in Haridwar was the rising level of air and water pollution. Sustainable architectural practices were employed towards the treatment and control of air & water pollution. With the agenda of giving back to the society, the hotel authorities are working around the maintenance of the Ganga Ghat and the vicinity surrounded by the property. It is being cleaned up to maintain a certain level of hygiene. There is an active step taken towards preserving the architecture and the heritage of the Pilibhit Property along with the upkeep of the hotel street. Lost native cuisines and local art & culture are encouraged within the property, along with proper skill training being imparted to the trainees and the employed personnel at the hotel.
The Haveli houses many rooms of different sizes and views, all luxuriously designed as suites with contemporary design grammar. The wallpaper on the headboard talks a million stories symbolizing the divergent nature of the Hindu religion. The room maintains a contemporary vibe, with the prominent colour being teal. As the Ganga’s changing colours through the season inspires the overall colour palette of the property, this influence can be seen both in the backdrop as well as the chandeliers. The soft furnishings further chosen are in accordance with the celebration of the holy river and the Haridwar temples. Indian motifs like rudraksha, Sadna, and the Marigold Flower portraying Haridwar have been contemporized through the rugs as well as other soft furnishings.
The hotel property also includes a spa, which offers breathtaking views. The palatial hotel allows its guests to directly descend into the holy river to either watch the rituals performed or take the coveted Ganga snaan. The design also includes a Ganga lounge or the river room, where the environment is calm, peaceful, and surreal, making it the most optimal place to view the river from.
The Pilibhit House Hotel is a palatial experience of contemporary embedded in boutique-inspired Haridwar experience. The design is an opulent representation of the city of Haridwar and the culture it represents. Pilibhit holds the accurate aura and the spiritual essence of the town in all parts of the design systematically carried with the implementation of sustainable practices and modern adaptation. Thus, Pilibhit House Hotel serves to be a perfect illustration of the past in the present.
-Project description and images provided by Designer Group

