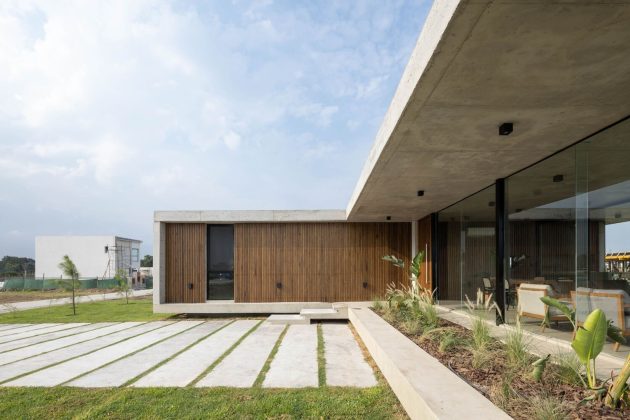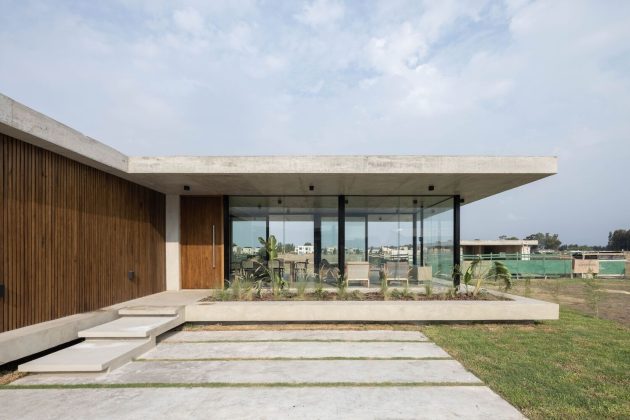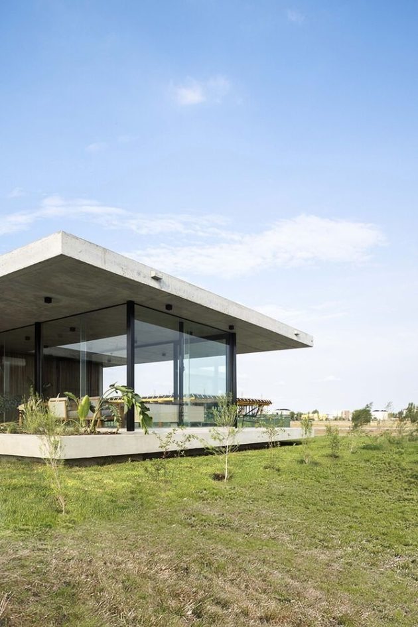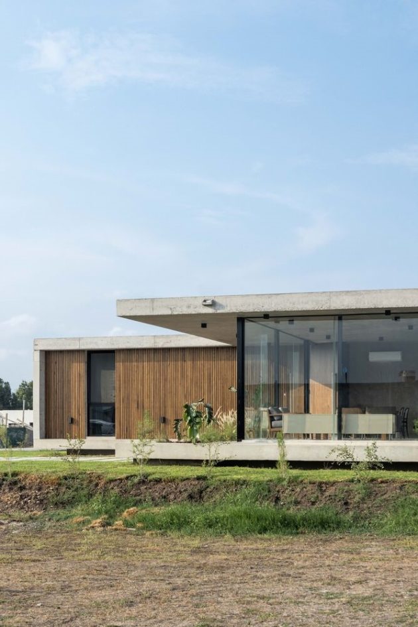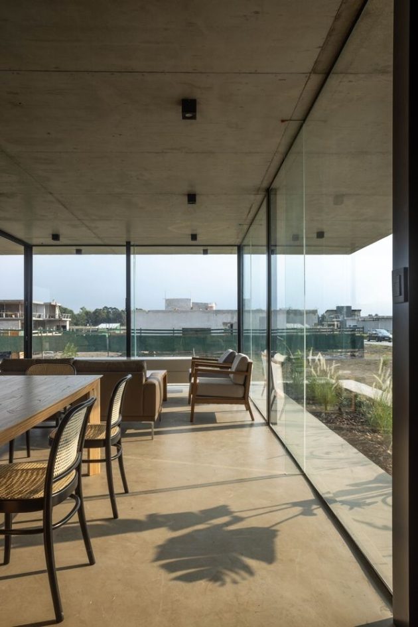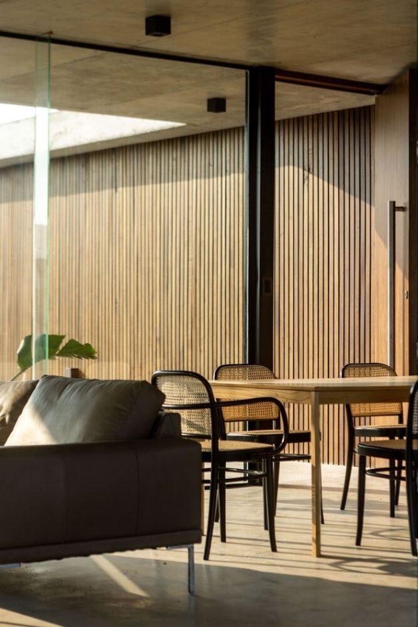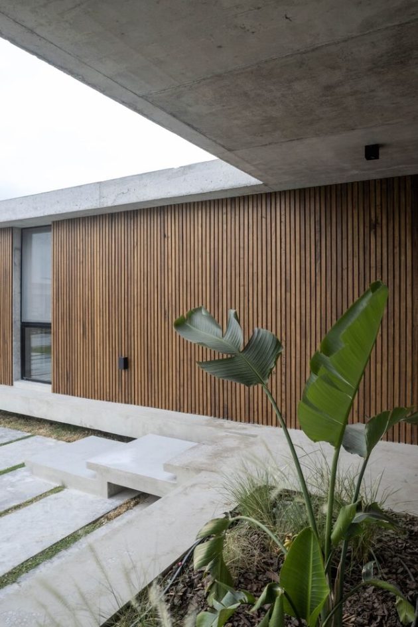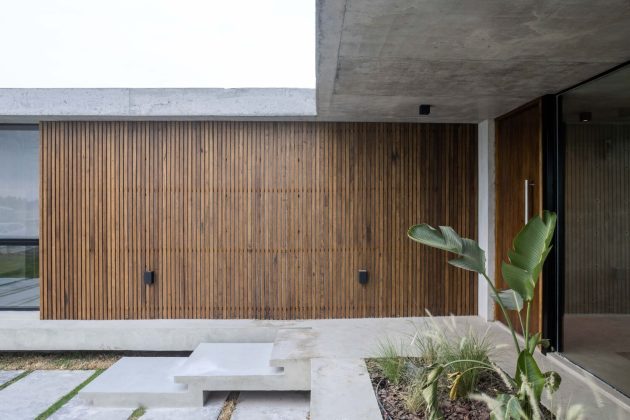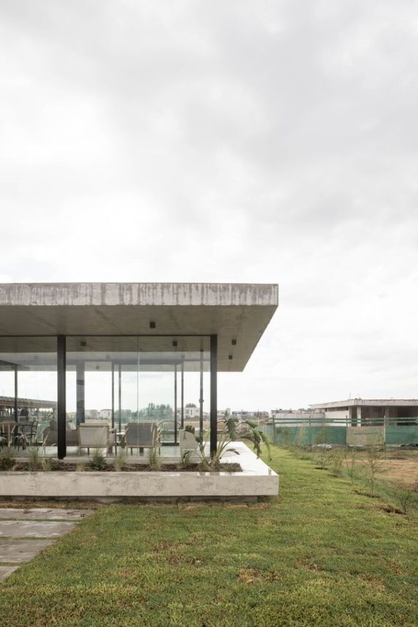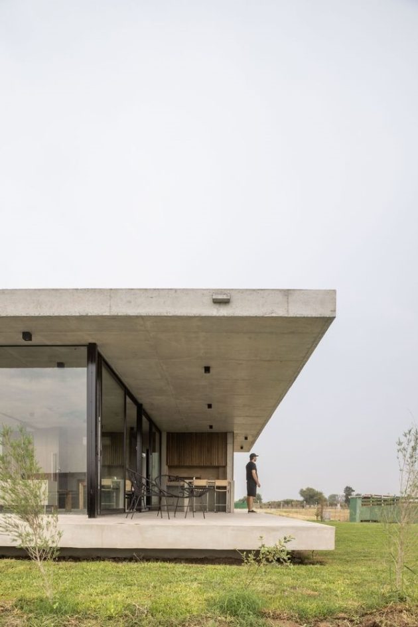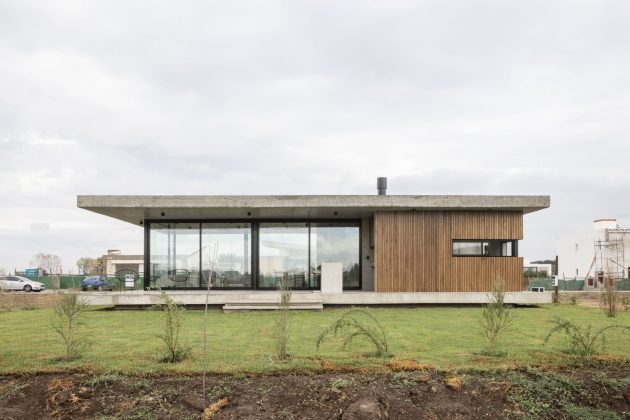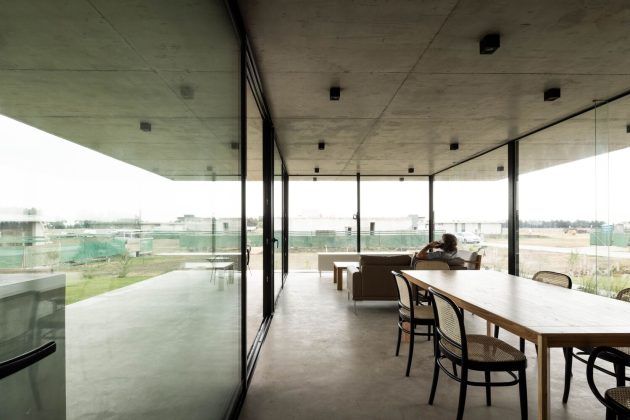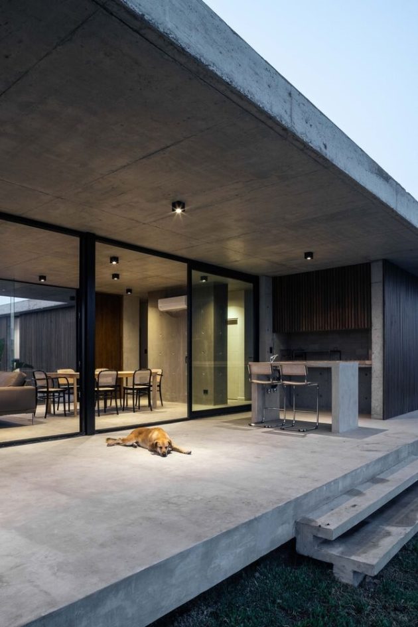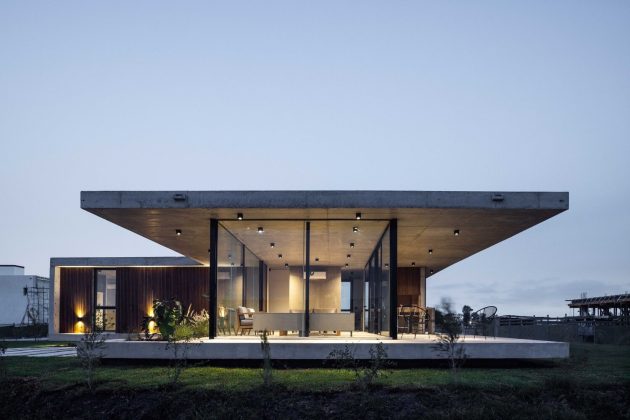Project: Pekin House
Architects: TIM ARQUITECTOS
Location: Argentina
Area: 1,603 sf
Year: 2023
Photographs by: Luis Barandiaran
Pekin House by TIM Arquitectos
Pekin House, designed by TIM Arquitectos in Argentina, stands as a pure embodiment of minimalist modern architecture. This 1,603 square foot home adheres to the studio’s design principles, emphasizing clean lines, glazed spaces, unadorned facades, and an intelligent allocation of interior spaces. Located in the Lares neighborhood, this house is part of a larger development with a similar architectural essence.
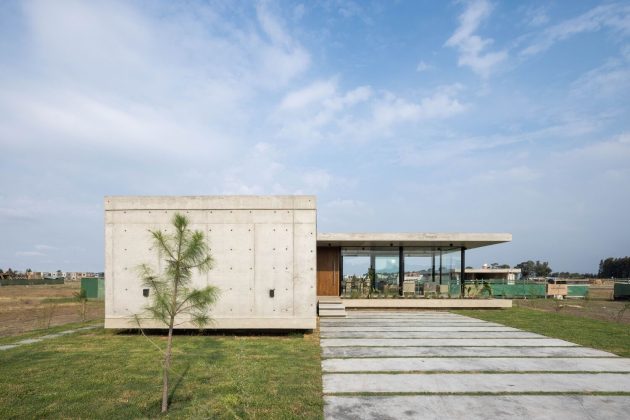
As a designer for TIM Architects, I always try to maintain the design guidelines that characterize our studio, such as the absence of ornaments and moldings, the accesses as protagonists, the glazed spaces, the purity of the facades and the wise division of the internal spaces according to their use as, for example, the separation between the kitchen and the social space.
In 2017, during a trip I made with UBA (University of Buenos Aires) to Chile -continues explaining the architect Felipe Aracama, designer of this house- I got to know Ocho al Cubo, a proposal in which, in a closed neighborhood, several architects were able to build houses without a client, Like an architecture lab. Casa Pekin is established in Lares, a neighborhood that we are developing with the same essence, and the house is a fundamental part of that process. It has a rationalist imprint, minimalism prevails in it from its architecture to its furniture, and the design is at the forefront of the classic modern movement. The house was designed for a young family with its 150 m2, divided into three rooms, two bedrooms, the kitchen separated from the living-dining room, and the leitmotiv of the work: the social space. This space is the protagonist. It is surrounded by glass, with its exposed concrete ceiling and the furniture that dresses it in a dim and sober way.
The house is pure architecture. Its rationalist traits derive from the modern movement created one hundred years ago that accentuates the purity of the form, the geometry of its elements, and the use of materials such as concrete, wood, and glass. If we take a look at the house from the front, we can analyze that we have two plans: a blind one and a glazed one. An important topic: the eaves. The proposed intention is that the house appears floating above the ground and that the slab on the ground floor is flying. The house seems light at all times, a sensation reinforced by details such as the absence of supports in the gallery. The eaves fly light and free and cast a highly valued shadow over the social space. The separation between the kitchen and the social space is a personal project decision, taken in the desire not to integrate two disparate functions, and to provide each space with all the necessary comfort so that each one offers the best of itself, without interfering with each other.
