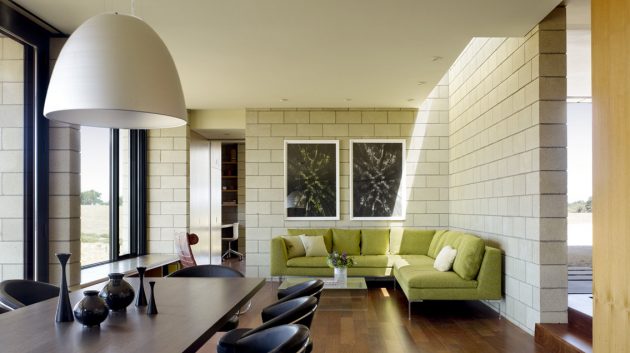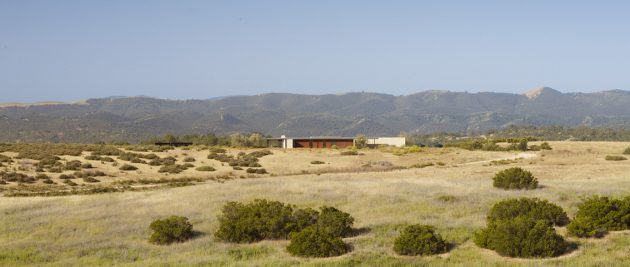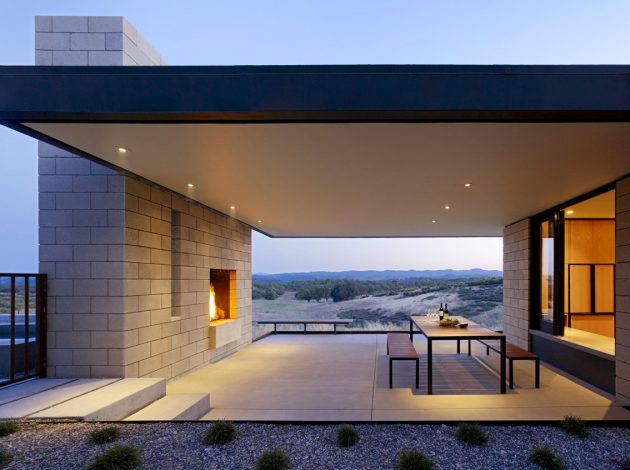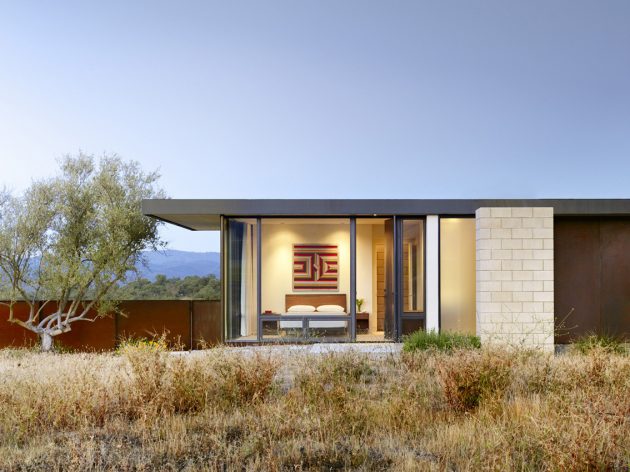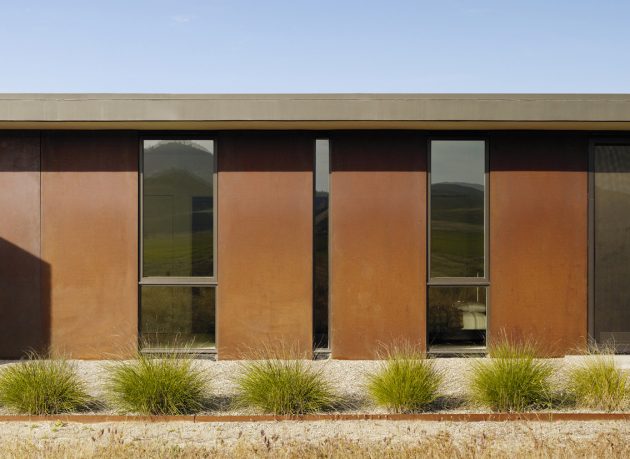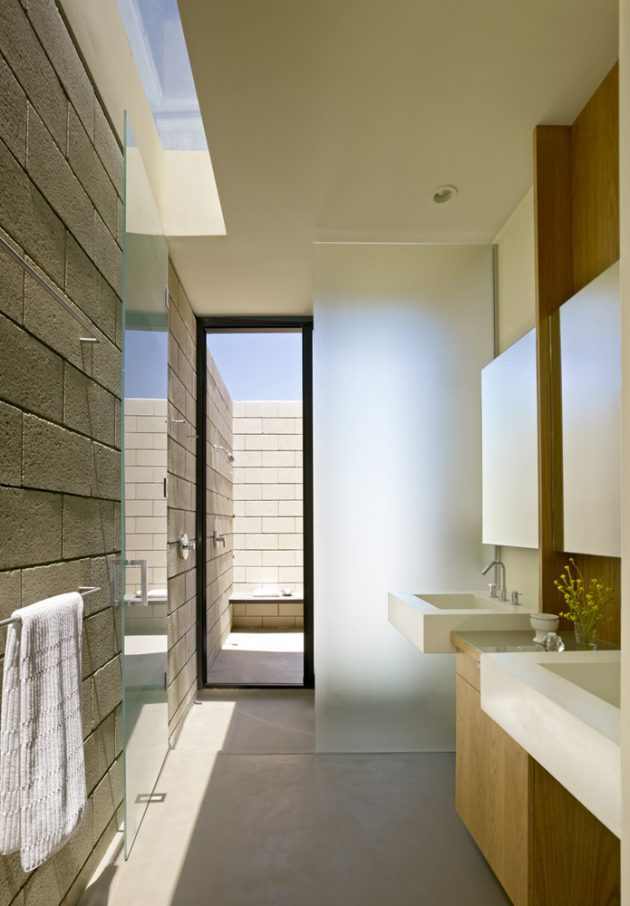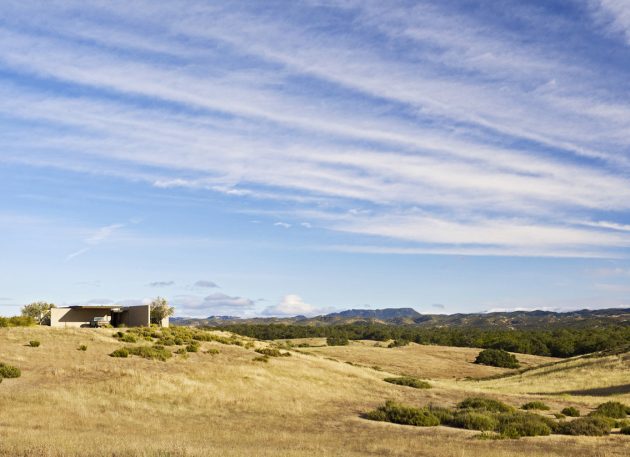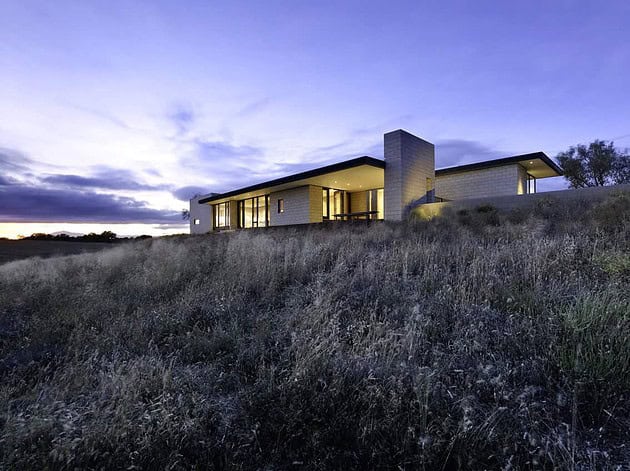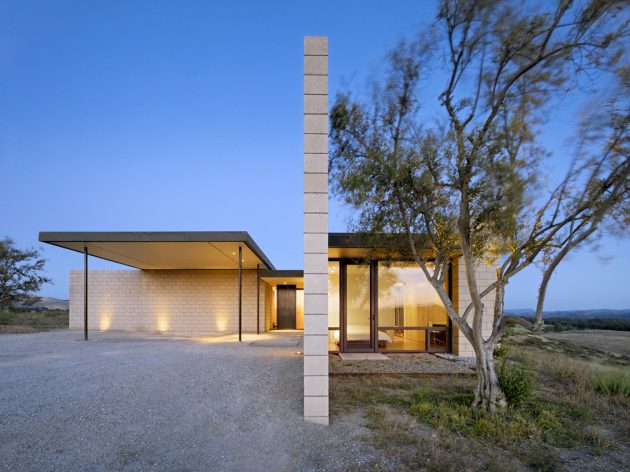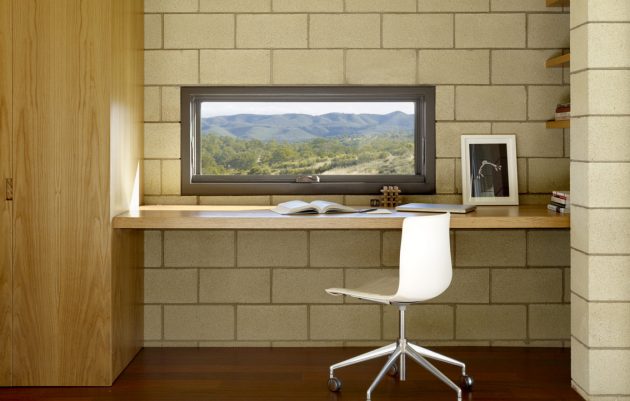Project: Paso Robles Residence
Architects: Aidlin Darling Design
Location: Central Court, Tustin, California, USA
Area: 2,500 sq ft
Photographs by: Matthew Millman
Paso Robles Residence by Aidlin Darling Design
The Paso Robles Residence is a new contemporary home by Aidlin Darling Design. This 2,500 square foot residence is located in a rural part of central California’s wine lands.
The biggest challenge for this design was the weather. The home sits in a high temperature environment with very rare rainfalls. But despite the high temperatures, the home only relies on passive cooling systems to maintain a rather comfortable atmosphere. There is no air conditioning unit in the Paso Robles Residence. Instead, it employs techniques used by the nearby vineyard storehouses.
The building is oriented in such a way so that when the sun rises in the morning, the private areas of the home receive light. When it climbs up, it fills the social areas with light.
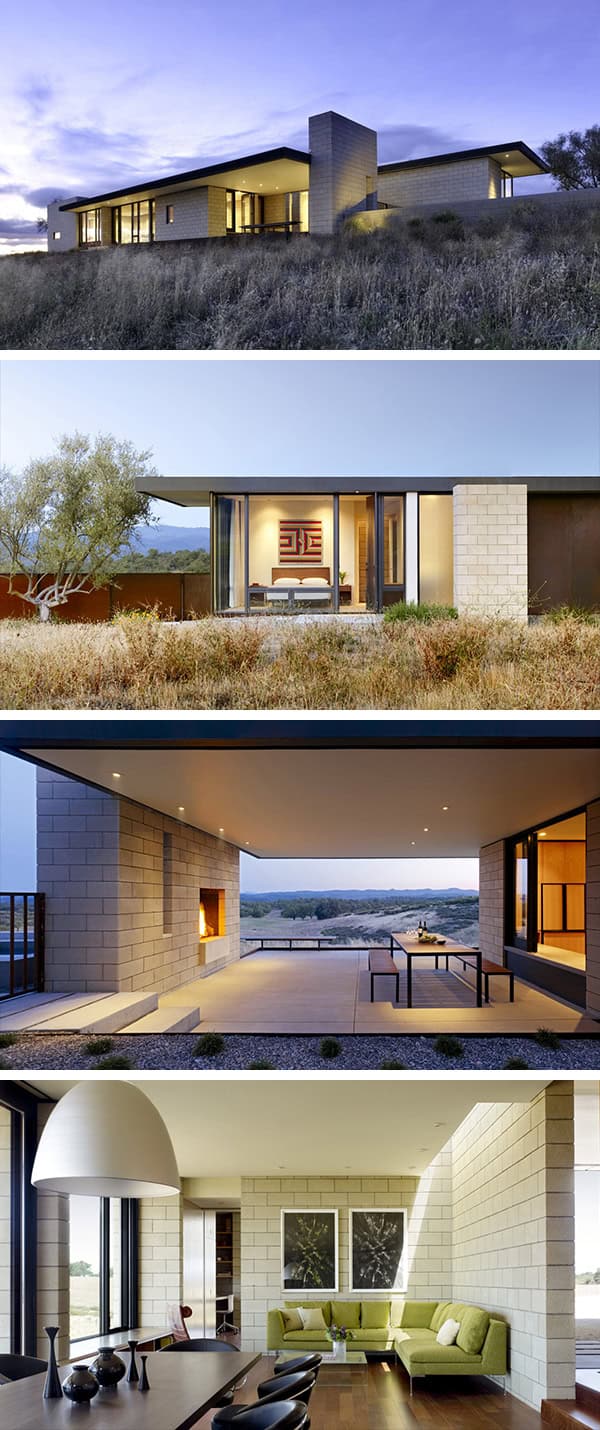
This rural home sits on an 80-acre agricultural site in California’s Central Coast wine region. The design directly responds to the wide diurnal temperature fluctuations of its arid climate. Masonry walls anchor the building to the earth and structure the primary living spaces, centering activity around a covered outdoor living room. The design integrates deep overhangs, passive ventilation, photovoltaic electricity, solar hot water and radiant heat.
