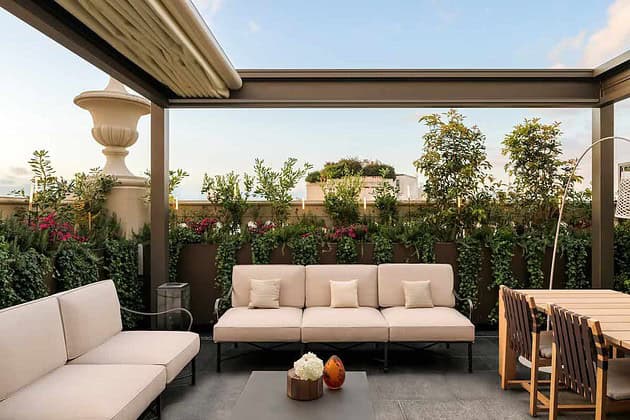Project: Park Hyatt Milano Hotel
Architects: Flaviano Capriotti Architetti
Location: Milano, Italy
Year: 2024
Photographs by: Courtesy of Flaviano Capriotti Architetti
Amid the 19th-century backdrop of Park Hyatt Milano — a luxury 5-star hotel just a few steps from the Milan Cathedral — Flaviano Capriotti Architetti creates the project for the new rooms, whose character, services, and fascination express the sense of high-end hospitality. Special mention goes to the three signature suites — Duomo, Montenapoleone, and Brera — and the Solferino and Fiori Chiari suites.
Having already designed the exclusive ‘Mio Lab’ cocktail bar and the ‘Pellico 3’ fine dining restaurant at Park Hyatt Milano, Capriotti adheres to the heritage and modern nature of Italian post-war design masters for the new suites. Enhancing traditional materials and favouring soft, neutral shades, he creates welcoming, comfortable suites with a discreet, timeless, whispered luxury. Milan and its essence are found at the centre of the project, underlining the profound ties between Park Hyatt Milano, which just celebrated its 20th anniversary, and the history and culture of the city.

The Concept: Hints of Literature and Design
This visual narrative blends history, design, literature, and poetry, with the project for the hotel’s three signature suites growing out of interwoven suggestions. ‘The hotel is located in a rather dense urban area with a beautiful view of the Galleria, allowing guests to stay within a shell in the city centre, protected from the external world,’ says the architect. The Brera suite is located on the first floor, while the Montenapoleone and Duomo suites are situated on the sixth floor, with terraces that open out directly onto the sky in line with other city roofs.
The Three Signature Suites: Duomo, Montenapoleone, and Brera
Flaviano Capriotti Architetti outlines a deeply conceptual project, preserving the idea of simple and refined modernity, where the high quality of the materials, functionality, and a clear perception of the spaces, plays a key role. While with different sizes, the Duomo, Montenapoleone and Brera signature suites bear the same structural, material, and stylistic mark.
Upon entering, we are immersed in spacious rooms enwrapped by soft, welcoming nuances, where the hallways allow the gaze to travel over the entire area of the suite, whose positive and negative space allow for continuous interaction between inside and outside. Warm, welcoming materials such as dark brushed solid oak outlines the various environments, alternating with fine Verde Alpi marble in a game of balances that enhances the textiles and furnishings. Among these — in addition to the majority made to the architect’s design — designer items by Franco Albini, Luigi Caccia Dominioni, Angelo Mangiarotti, Gio Ponti, Ignazio Gardella, and Enzo Mari stand out.
In a nod to the celebrated ancient art of silk production between Milan and Lake Como, the architect chose to cover the walls of the suites with pearl-grey silk wallpaper, interspersing it with Italian blond walnut wainscotting, a traditional material used here in its natural, soft, opaque shade, which highlights the true essence of the wood. In every suite, neutral shades make room for occasional touches of yellow and orange, recalling undertones in the twilight sky, with the recurring use of petroleum green in some of the furnishings, a simple yet sophisticated colour commonly used for interiors in Milan. A fundamental aspect is the lighting. ‘The quality of the light plays a critical role. It should be warm and create the right shadows and accents. A lighting system should not be perceived, precisely because it should enwrap guests softly, precisely, and naturally,’ the architect explains.

Structure and Features of the Suites. Space, Balance, and Terraces Overlooking the City
In the suites on the top floor, Capriotti has defined a hybrid zone between indoors and outdoors that is designed to be recognized. ‘In contrast to the other ceilings in the suite, the ceiling is made of wood, as if it were a cell of space between indoors and outdoors’, he explains.
Located on the sixth and last floor of the hotel, the Montenapoleone and Duomo suites have terraces and living rooms with large veranda-style areas so that their relaxing atmosphere can also be enjoyed from inside. Believing that ‘every function needs its space, symmetry, and visual axes,’ the architect has traced out a clear, functional layout. The living area opens on one side of the suite, while the other side is dedicated to the terrace, which, in full Park Hyatt style, allows guests to stay in the centre of Milan discreetly, spending evenings outdoors, surrounding by comfortable seating and sofas, as well as luxuriant greenery.
The Montenapoleone suite has a floor area of 180 m2, a 35-m2 terrace, and with the two bedrooms also connected to terraces, the total area of the suite reaches 260 m2. The Duomo suite owes its name to the view of the Madonna statue from the 30-m2 terrace, which also has an area for relaxing and a Jacuzzi. The suite occupies an area of 130 m2 and connects to another suite with a terrace and bedroom of about 40 m2.
-Project description and images provided by Nemo Monti































