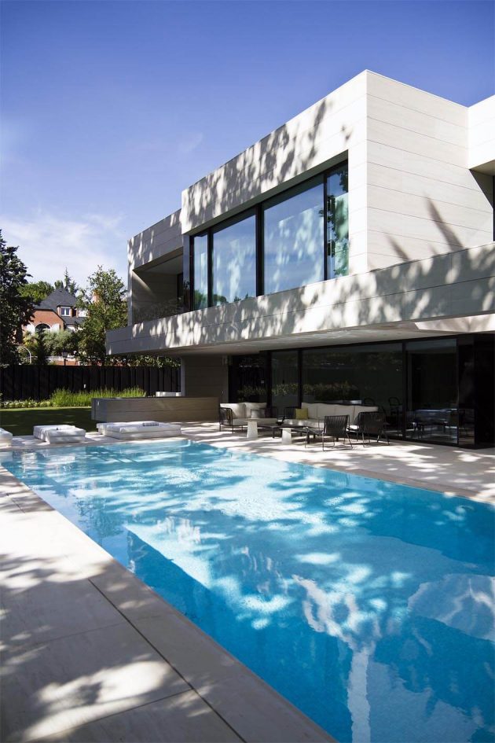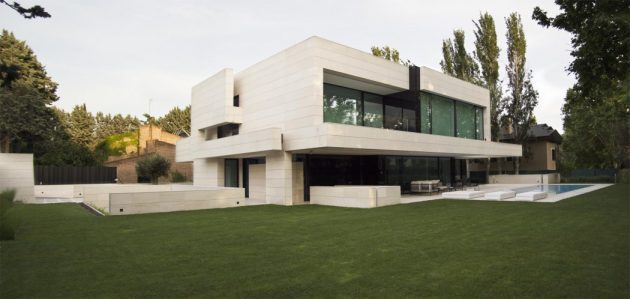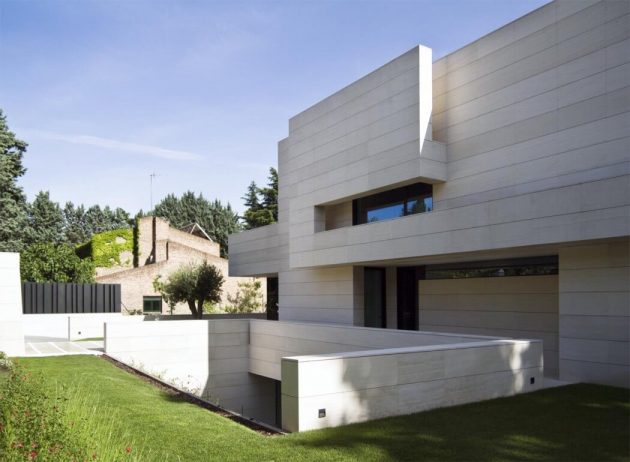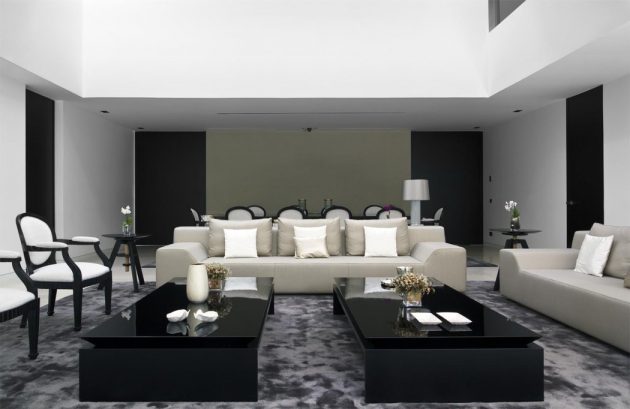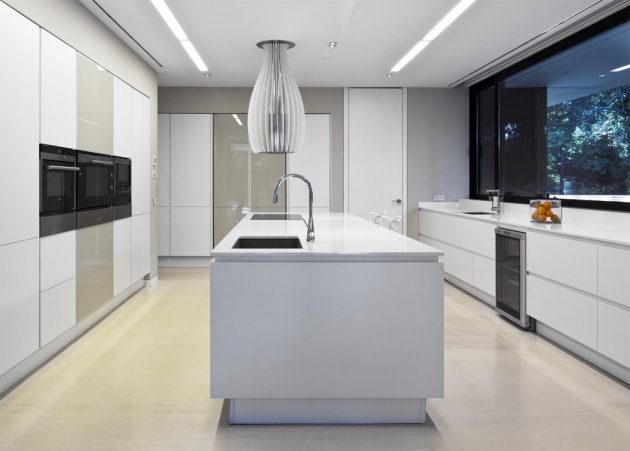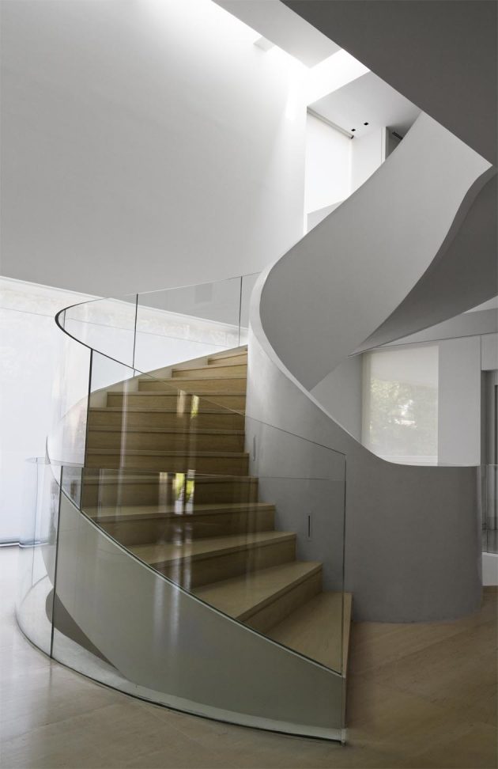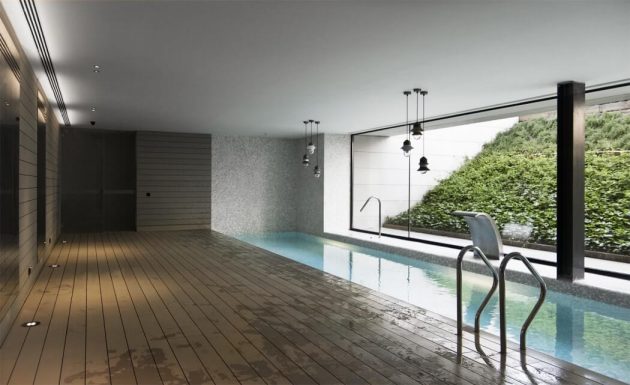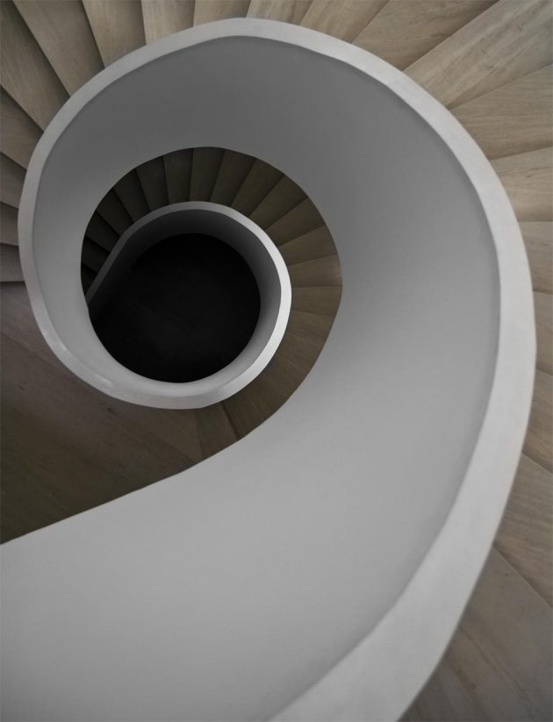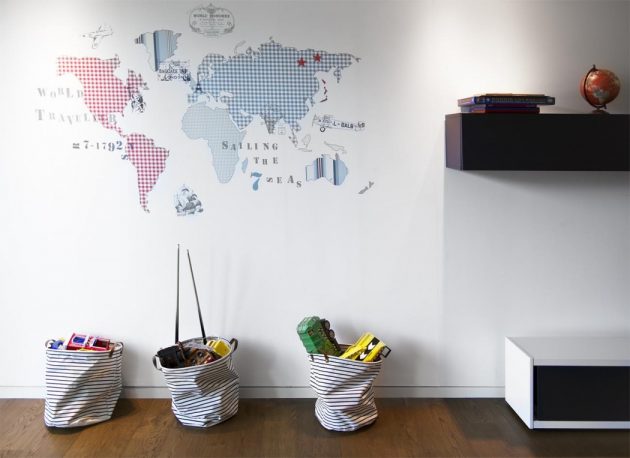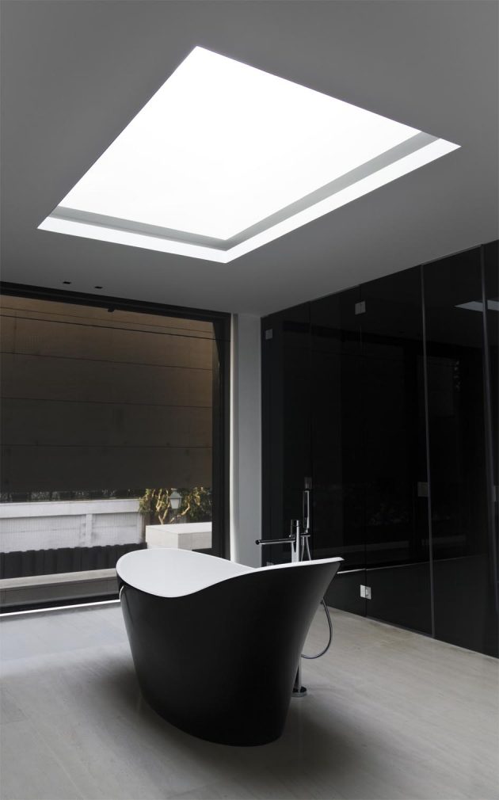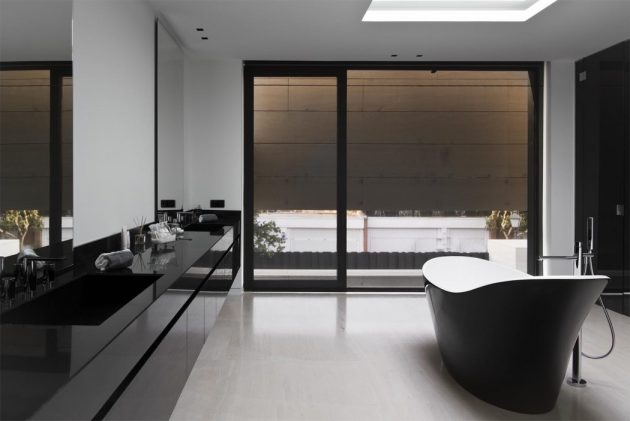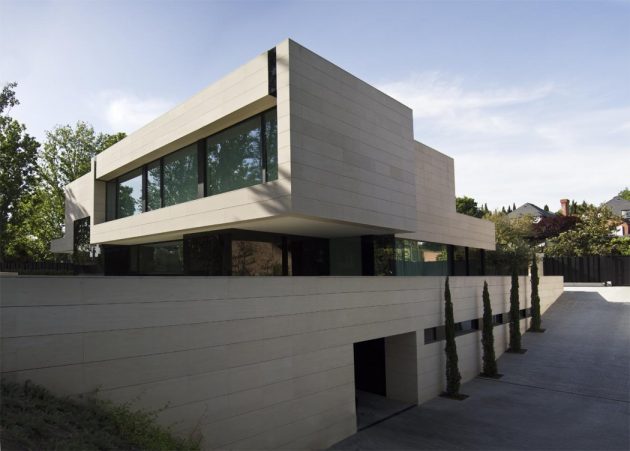Project: Park House
Architects: A-cero
Location: Madrid, Spain
Area: 13,500 sq ft
Photographs by: Courtesy of
Park House by A-cero
A-cero have designed this single family residence in Madrid, Spain. It features an entrance for vehicles and people directly from the street through a large-sized entrance door made of black glass and steel.
The hall situates a glass staircase that connects the 3 floors of the house. On the ground floor, you can find a large living room as well as a kitchen, a cinema room, an office, a pantry and a toilet.
The living room and the kitchen are also directly connected to a spacious porch and pool area although they are separated by large sliding windows.
The second floor is the space reserved for bedrooms. Five bedroom suites, each with their own bathroom, a playroom for the children and a large master bedroom with separate dressing rooms and a spacious bathroom creates the total amount of rooms on the second floor.
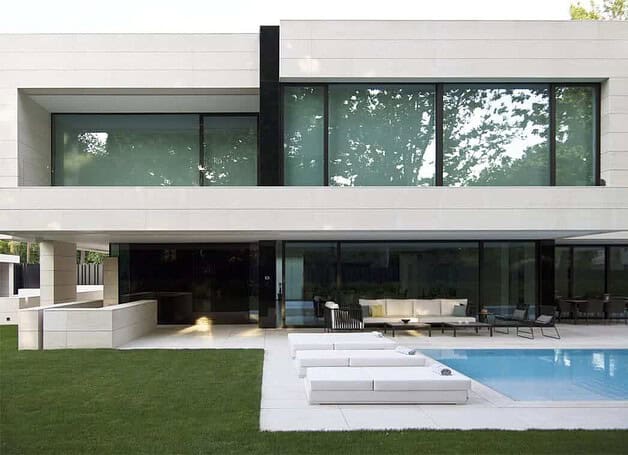
From the architects: “A-cero presents one of his last works in single family house. It is a residence of 1250 sqm built on a plot of 1,700 sqm.
Access from the street is produced by an entrance for vehicles and people but with separate application. All the limit of the plot is enclosed with a fence designed by A-cero made in the stone itself housing and black galvanized steel. The plot has a manicured garden noted for its practicality and consistency with the architecture of the house. The facade is made of limestone and black glass. In this case, Joaquín Torres and Rafael Llamazares project a more orthogonal design following the clients preferences, although the essence of the A-cero style. Are remarkable volumes in stone overhangs and large glass panels in black.”
“The entrance door of the house has a large size and exclusive design in black glass and steel. Once inside We found a huge hall in which we appreciate a large double height space, abundant luminosity, simplicity and an imposing spiral staircase in white and glass that with the elevator connect the three floors of the house. On this floor the most public and living areas are configured by a large living room, cinema room, office, dining room and kitchen with pantry and toilet are located. Both the living-room and the kitchen connect with the outside, with porch and pool area through a large sliding windows. The top floor is reserved for bedrooms and kids – playroom. There are five bedroom suites with their own bathroom, a playroom for children and a large master bedroom with separate dressing rooms and a spacious bathroom. The interior of the house is raised to high standards of quality finishes, stone or wood floors and lacquered paint on walls. In general we can see throughout the house decoration program very content and uncluttered but also stylish and interesting. Only the children’s areas have more color but also keeping a certain sobriety.
In the basement we find an indoor pool, sauna, gym, service area, garage and facilities. The whole house is equipped with advanced automation solutions.”
