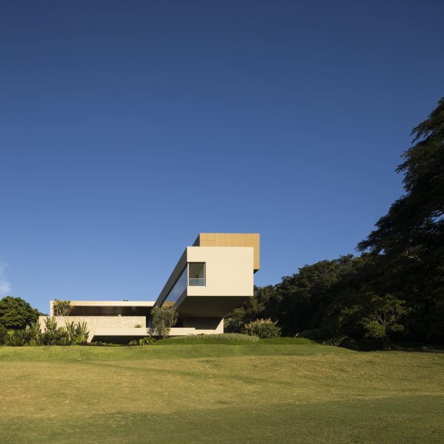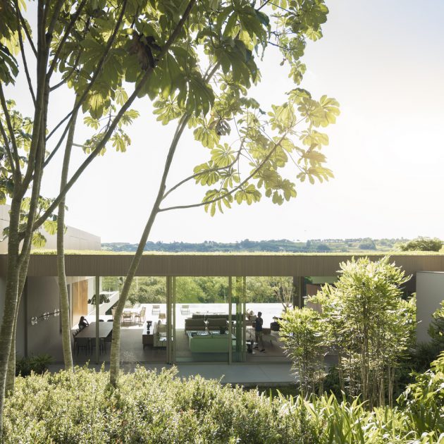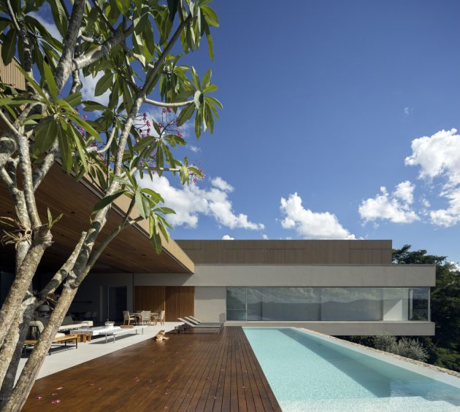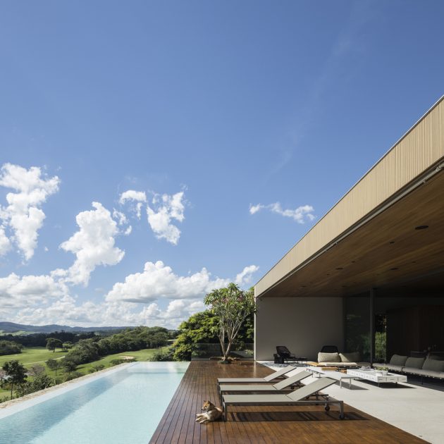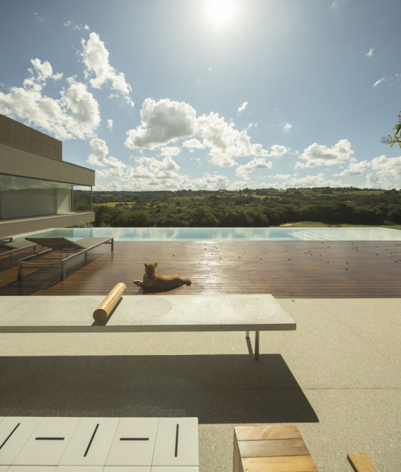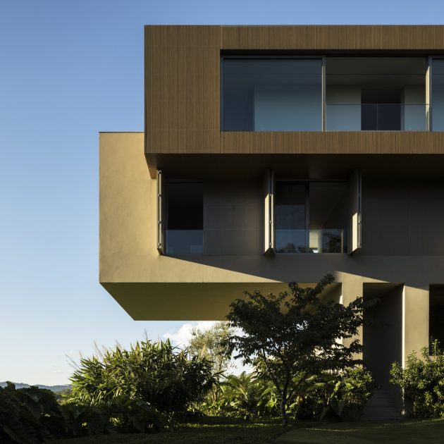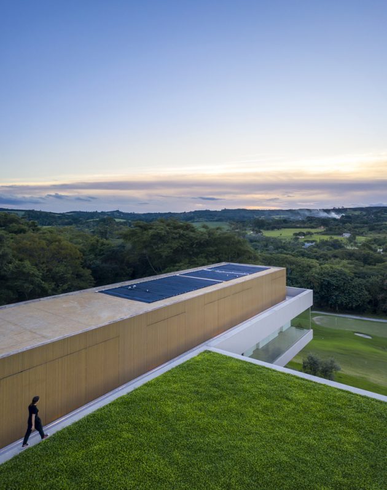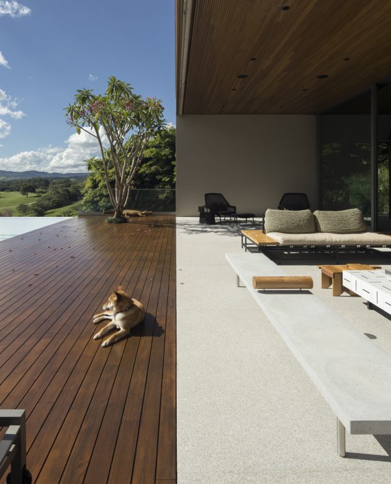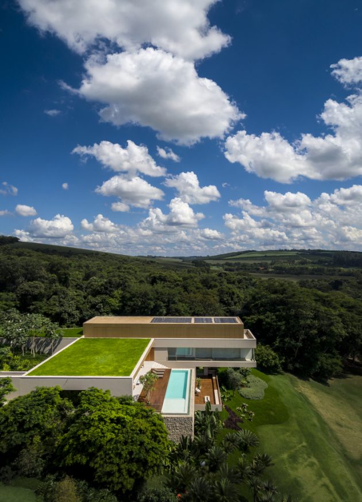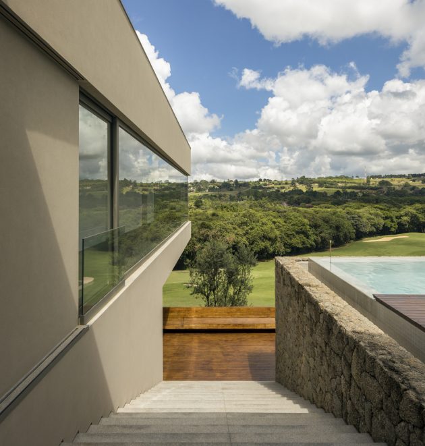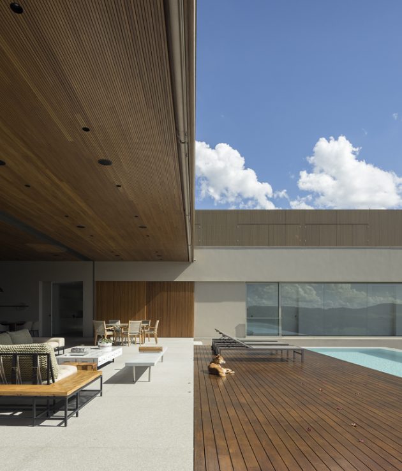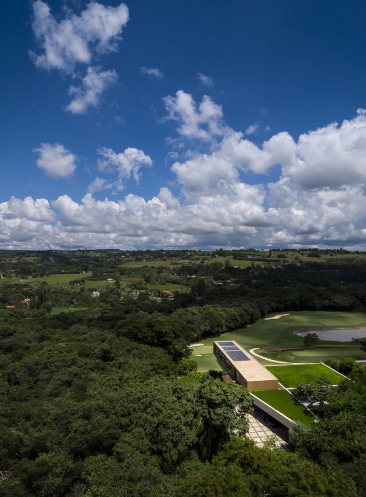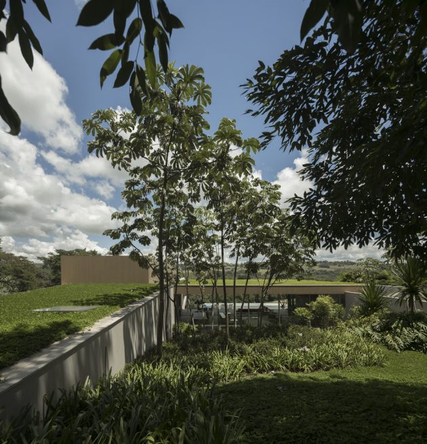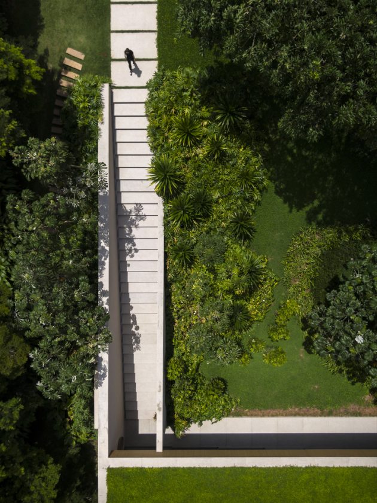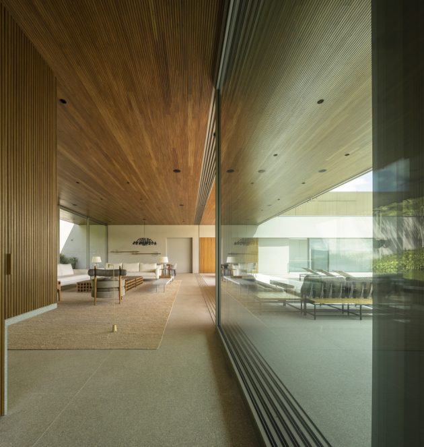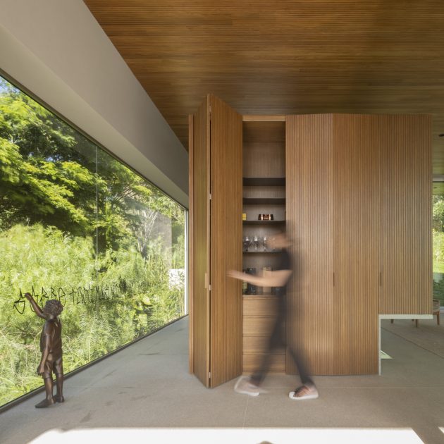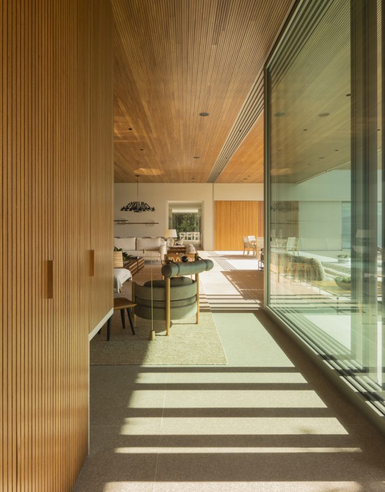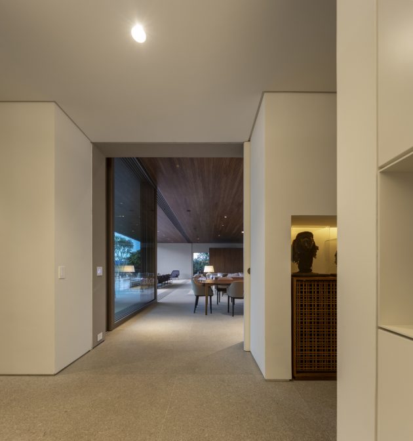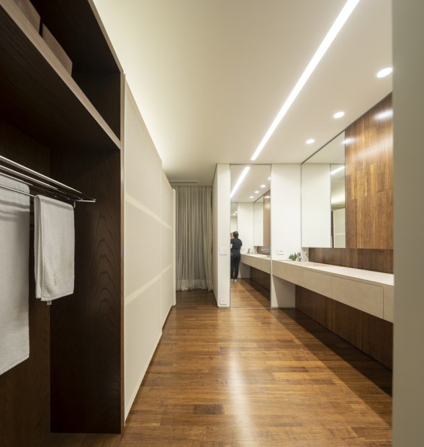Project: NVD House
Architects: Studio Arthur Casas
Location: Quinta da Baronesa, Sao Paulo, Brasil
Area: 13,745 sf
Photographs by: Fernando Guerra | FG+SG
NVD House by Studio Arthur Casas
The NVD House is a beautiful contemporary residence located in Quinta da Baronesa, an area in the interior of San Paulo, Brazil. This luxurious abode boasts a design that blends in with the surrounding natural landscapes and opens the interior up to some pretty spectacular views in the distance. The house was designed by Studio Arthur Casas, whose work you might recognize from their Syshaus project, among the other home designs we’ve showcased on our site.
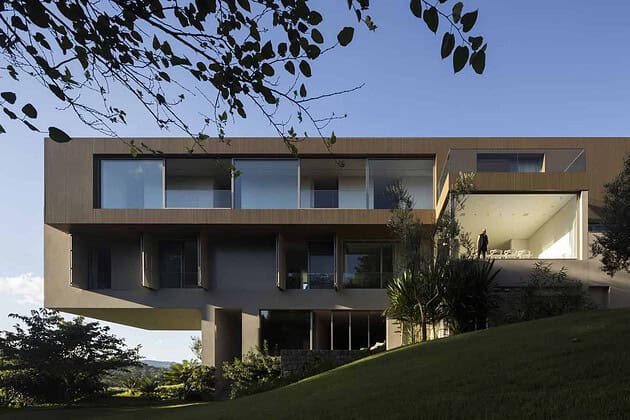
Placed in a land with a native forest surrounding it, the NVD house was designed in order to attend the wishes of a couple with three children: having a weekend residence for relaxing and leisure moments to the family. Located in the interior of São Paulo, the project consists on a dynamic mix of volumes, creating great spans and cantilevers. It is in these different volumes that the whole house’s program is distributed, taking advantage of the maximum integration between the ambiances and of the amplitude of the spaces. The lower volume, lined with rustic granite and wall texture, accommodates the service, the sauna, and the spa areas.
Above it, the main and intermediate volume appears; this one corresponds to the ground and access floor. L-shaped and with a raw wall texture, concentrates the social and guest spaces, with an intimate room, three guests suites, kitchen, top overlooking the forest and a 20 meters span-living room with fireplace, terrace and barbecue pit. This volume stands out as it detaches from the housing body in a great cantilever, structural challenge solved by prestressed beams. Its green roof efficiently integrates home and landscape, working as a sustainable solution for thermal balance.
Finally, the upper volume, with a wood-appearance aluminum aspect, accommodates the master suite, the office space and three suites for the children. The balconies of this intimate area offer a view and access to the green roof. Thus, the house makes the most out of the golf course and the vegetation sight. The Interiors Design was made by Noura Van Dijk. The Landscape Project was designed by Luis Carlos Orsini, who was able to offer a harmonious continuity to the surrounding forest.
