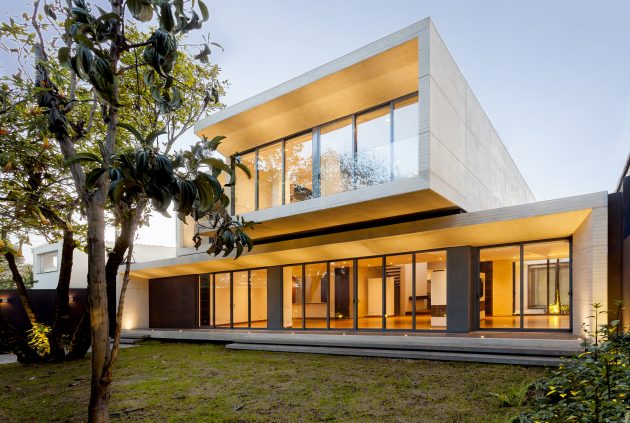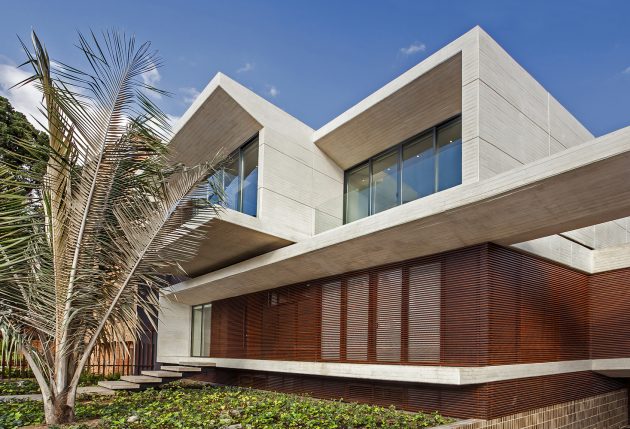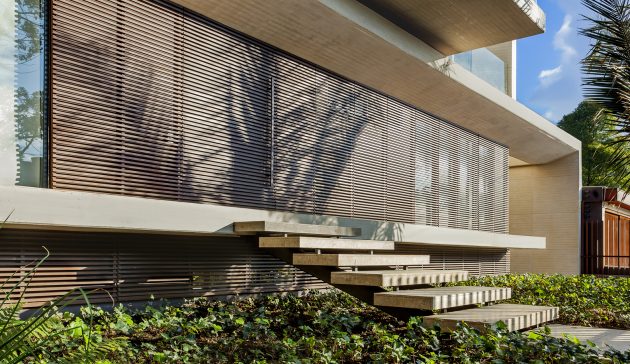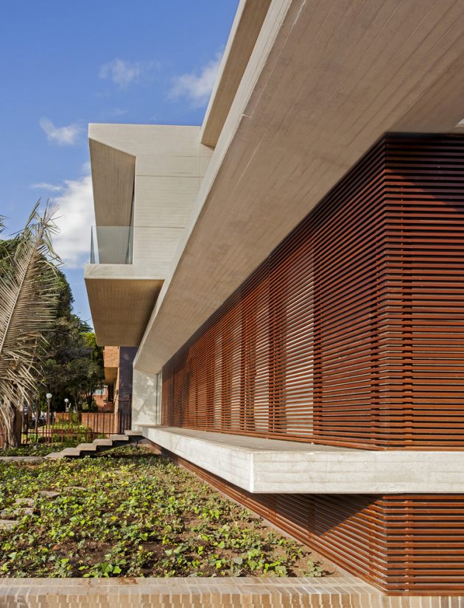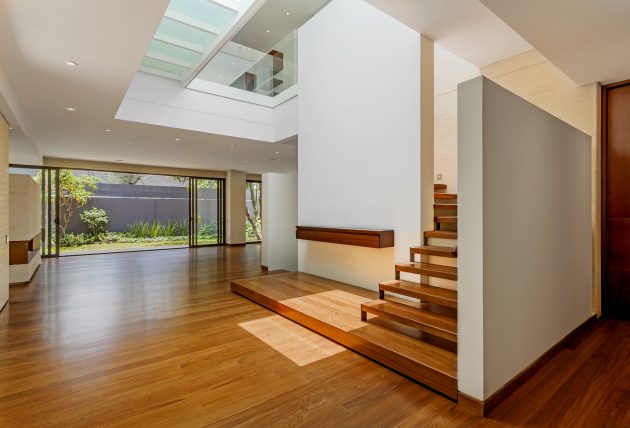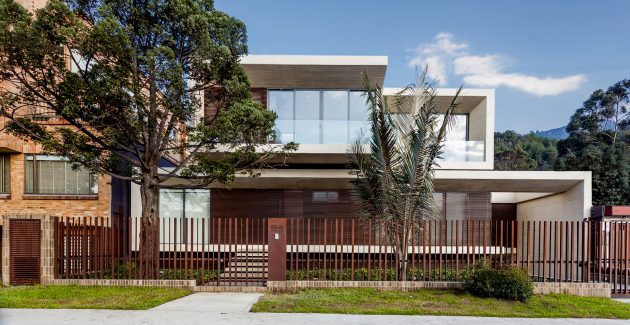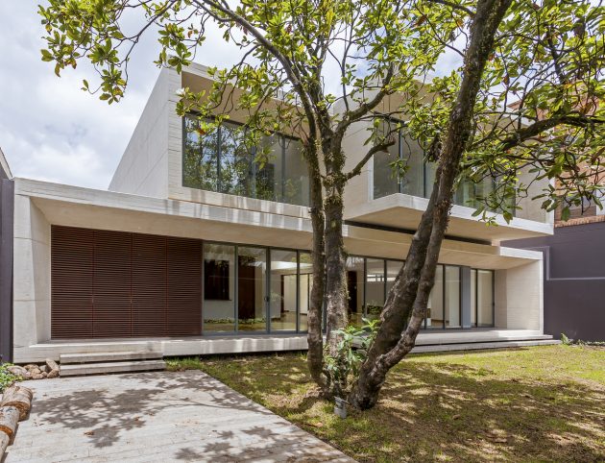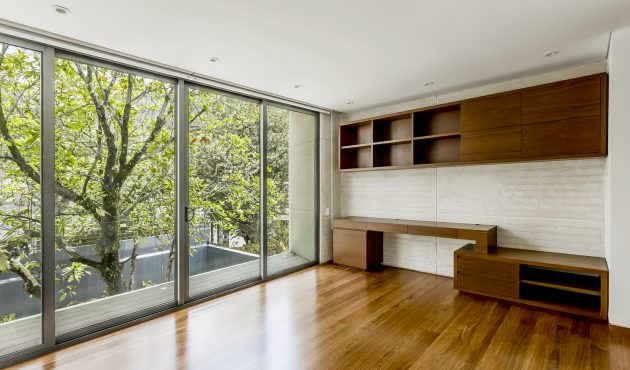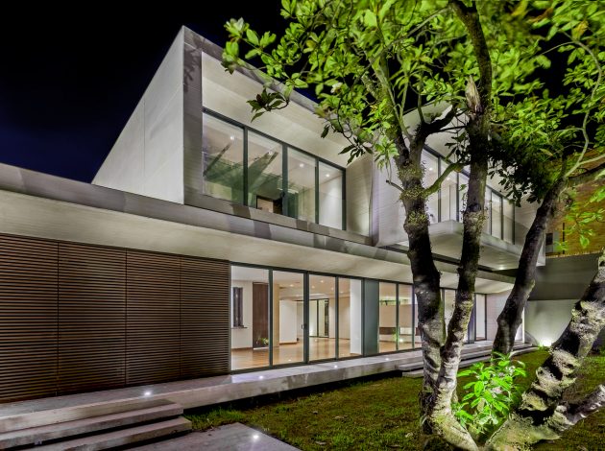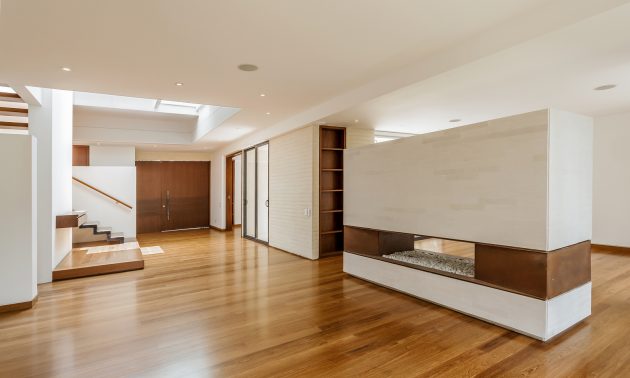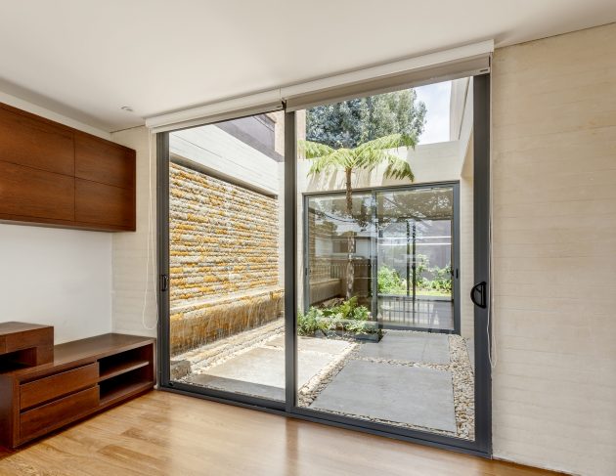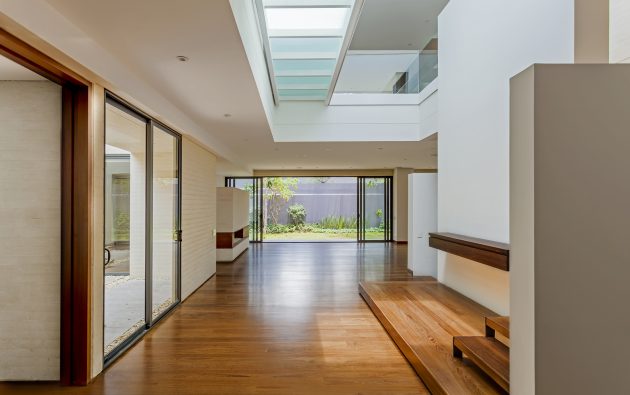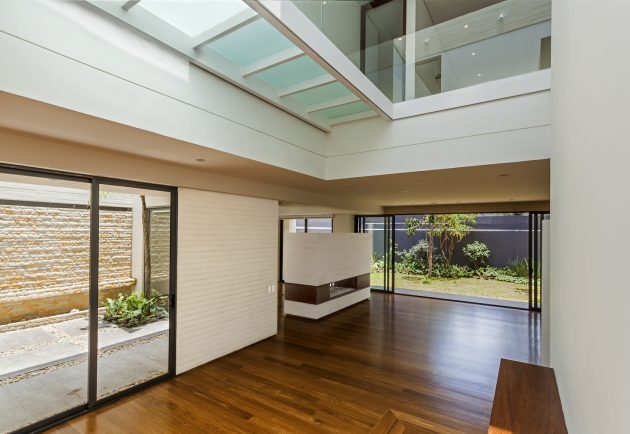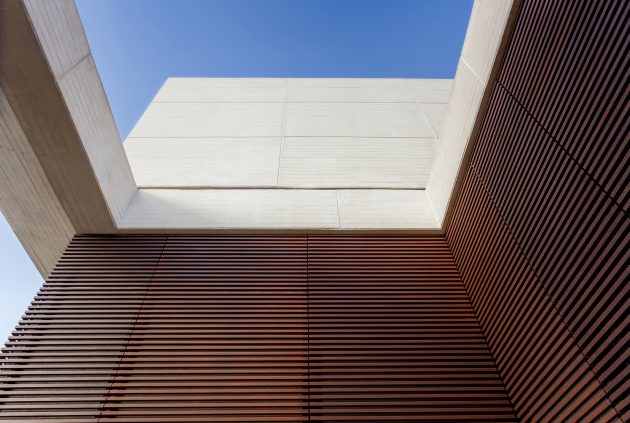Project: MR House
Architects: H+H Arquitectos
Location: Bogota, Colombia
Area: 7,685 sq ft
Photographs by: Rodrigo Davila
MR House by H+H Arquitectos
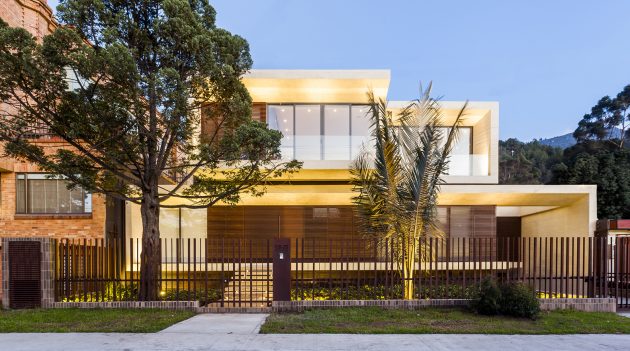
Designed in a minimalist style to incorporate responsible constructive solutions in order to preserve the environment, the MR House is located in an exclusive neighborhood in the northern parts of Bogota, Colombia.
H+H Arquitectos have decided to have the exposed concrete and rusty steel highlight the project, giving expressiveness both to the exterior and to the interior of this house.
From the architects: “The land with moderate slope, allows the house´s volume to be read as a concrete box that floats over the front yard. With the same concept the second level of the house floats over the first floor.
Once inside the house, a double height space spatially integrates the house and at the same time gives spatial quality with natural light coming in from the ceiling to the center of the construction. From the main entrance it is possible to see the full depth of the house where the garden becomes a beautiful background for the living and dinning area. In this space sliding windows integrate the interior and exterior spaces, expanding the social area and forming a private and peaceful atmosphere. On this ground level, you can find all social spaces of the house, the kitchen and laundry area. On the second level of the house, are the bedrooms and the family room, all organized around the central void. The basement level has all technical and parking areas.
From an architectural point of view, the exposed concrete was defined to give expression and texture to the facades and the main interior walls. In order to protect the interior spaces from the sun and the terraces from the rain, the volume has large eaves. These elements were not only designed to provide functionality. They become an important aesthetic element of the house´s architecture.”
