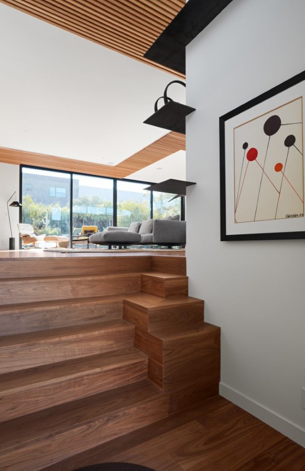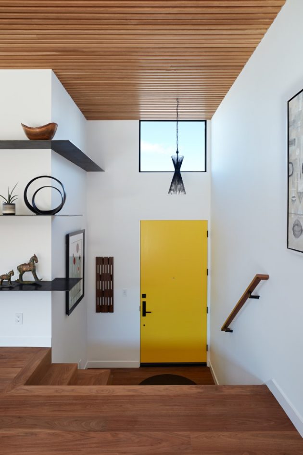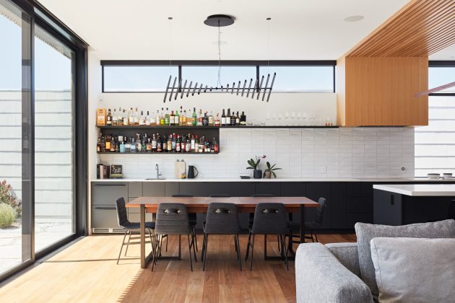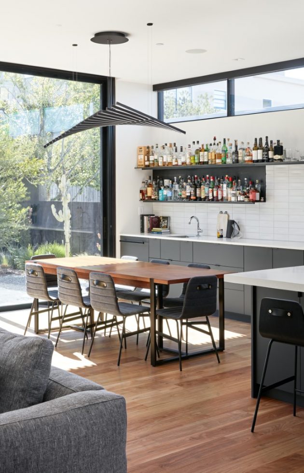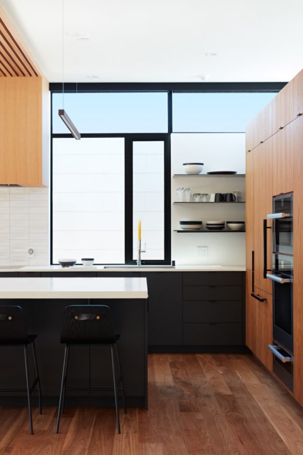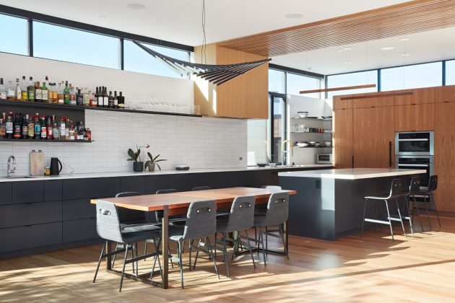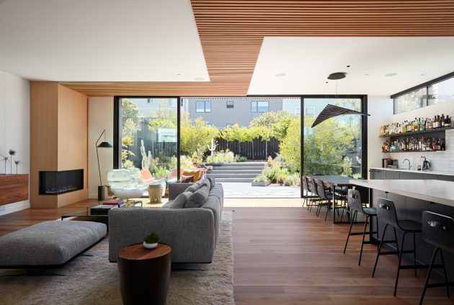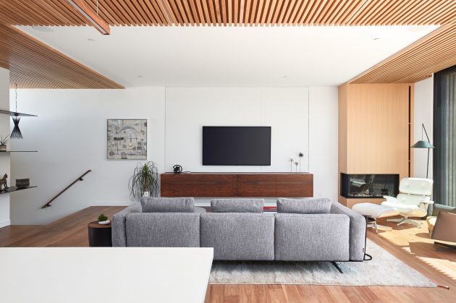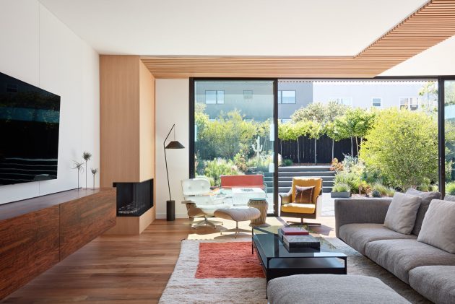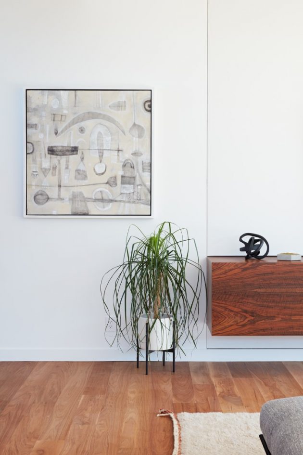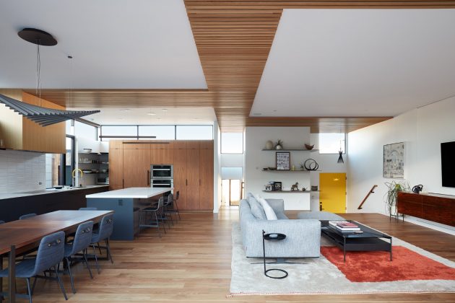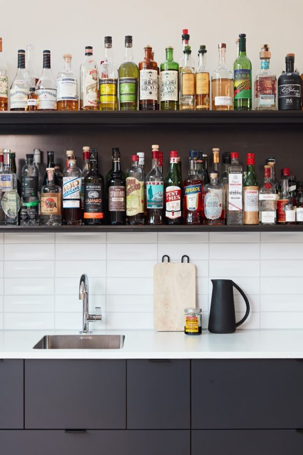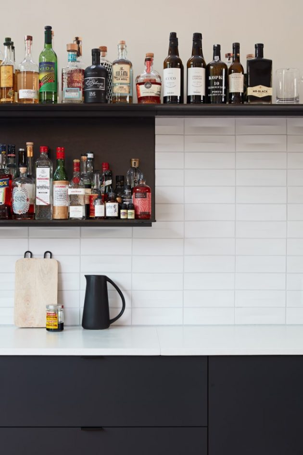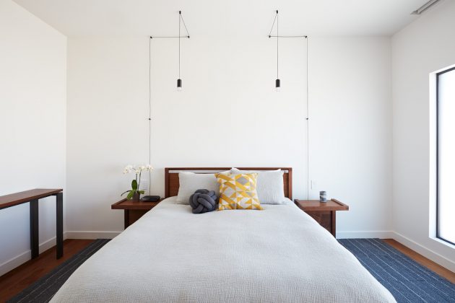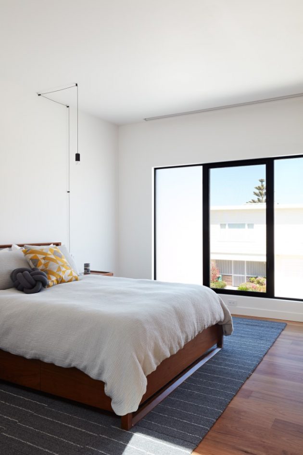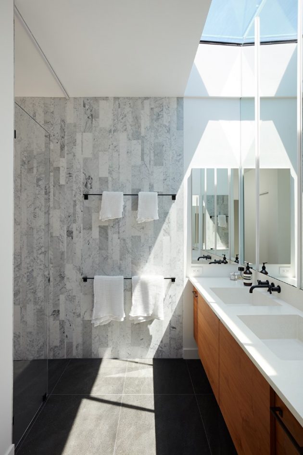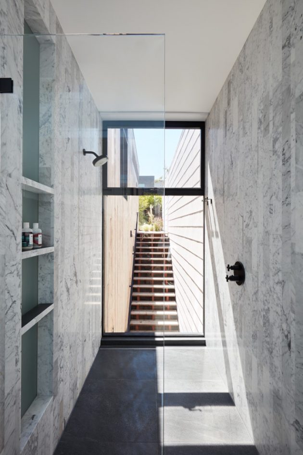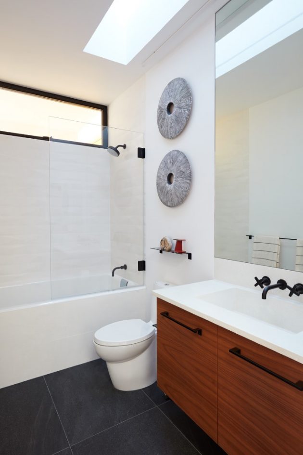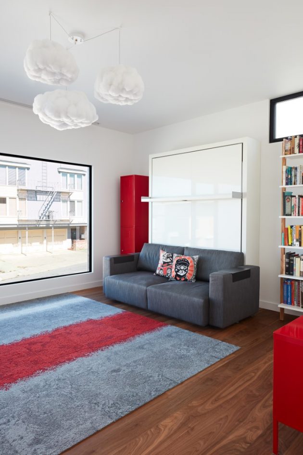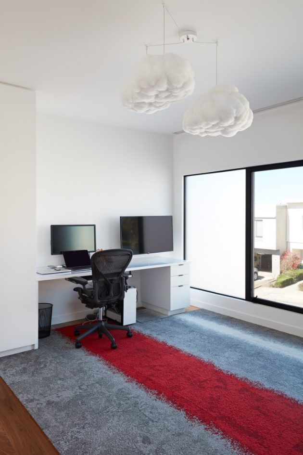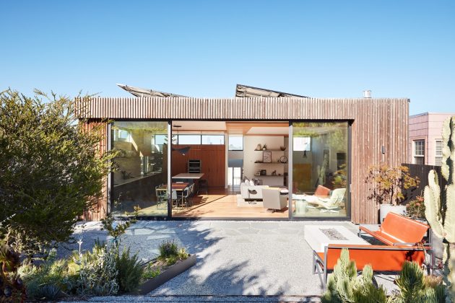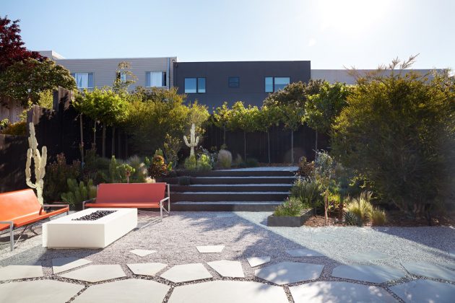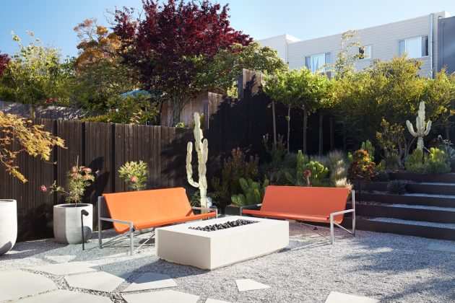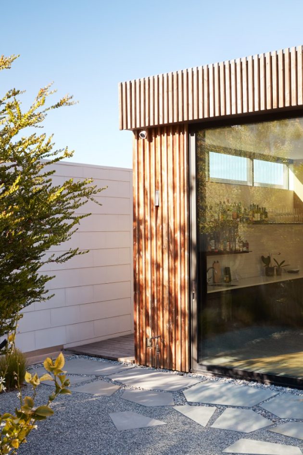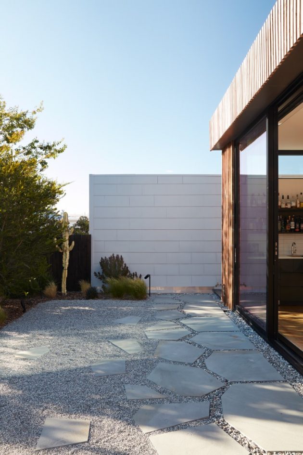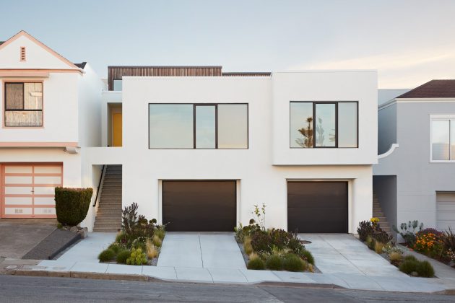Project: Modern Inversion
Architects: Klopf Architecture
Location: San Francisco, California, USA
Photographs by: Mariko Reed
Modern Inversion by Klopf Architecture
The homeowners lived in their San Francisco spec house for a few years before realizing it could be their forever home. The clients were able to see beyond the dated materials and finishes, so instead of selling the house they approached Klopf Architecture to help them expand and update the entire home, one their family could settle into and enjoy for years to come.
Divided into smaller rooms, the traditional house was dark and compartmentalized. Instead, they wanted open, flowing spaces with lots of natural light streaming into the house.
The homeowners were pleasantly surprised when one of the conceptual designs presented a reverse floor plan, swapping the bedrooms to face the city and bay views at the street side of the house, and connecting the living spaces outward to the backyard. The new great room ended up as one large open volume with an open wall stepping right out into the back yard. A linear batten system with integrated lighting systems floats along the ceiling, visually connecting while also defining the use areas within the space.
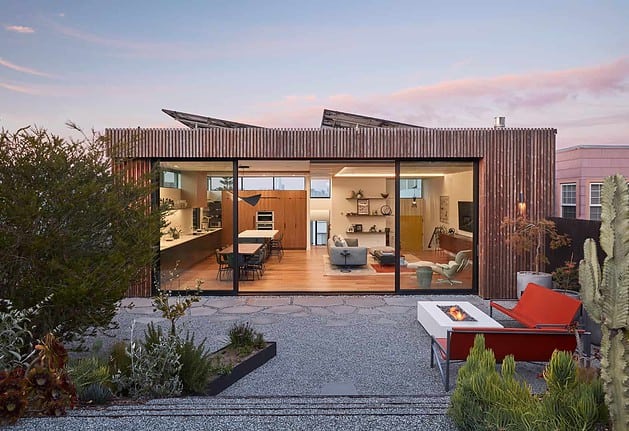
Klopf was able to broaden the openness, continuing on the original architecture to take full advantage of the unobstructed natural light across the rear of the house and convert the area into a much more comfortable and functional indoor-outdoor living space.
With raised ceiling heights and large windows and glass sliding doors, the open and airy great room now extends out onto the patio surrounded by lush landscaping to create one even larger indoor-outdoor room.
Located in San Francisco, the family will enjoy this new space where they can entertain, relax and enjoy friends and family.
-Project description and images provided by Klopf Architecture
