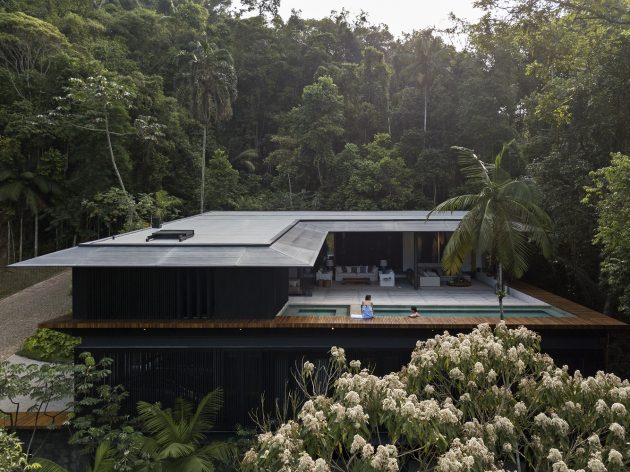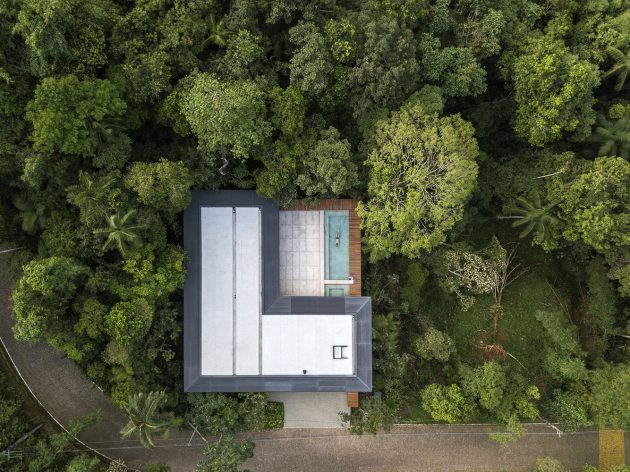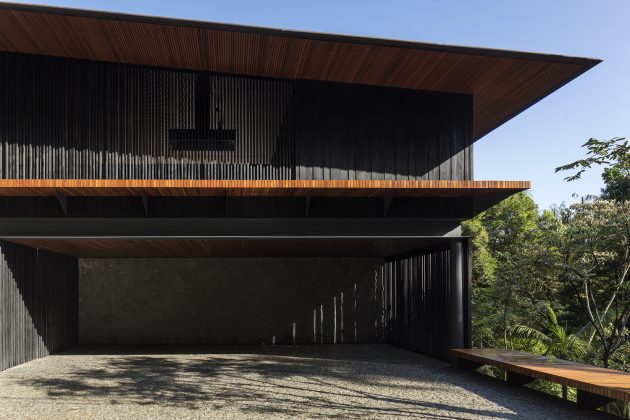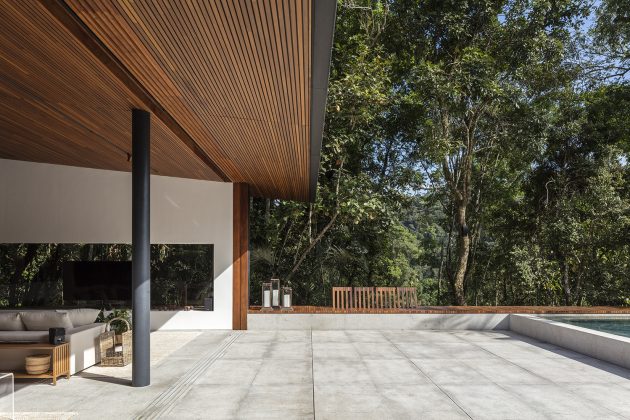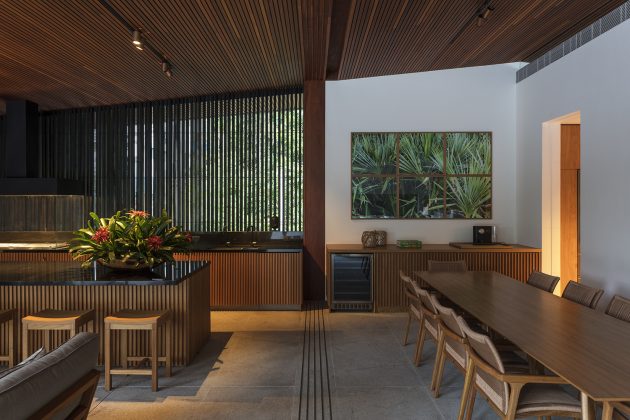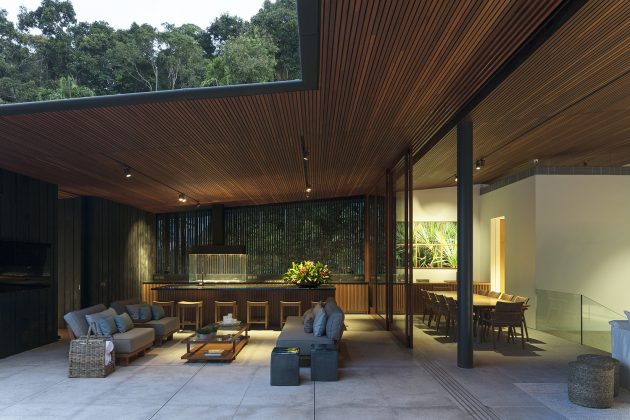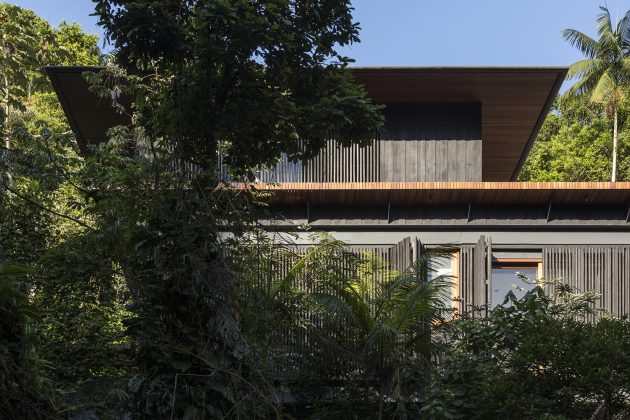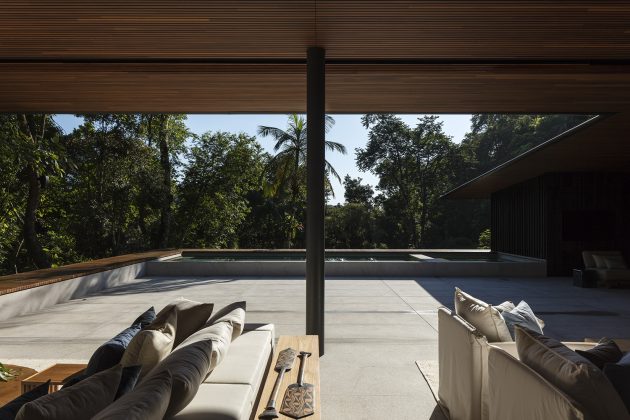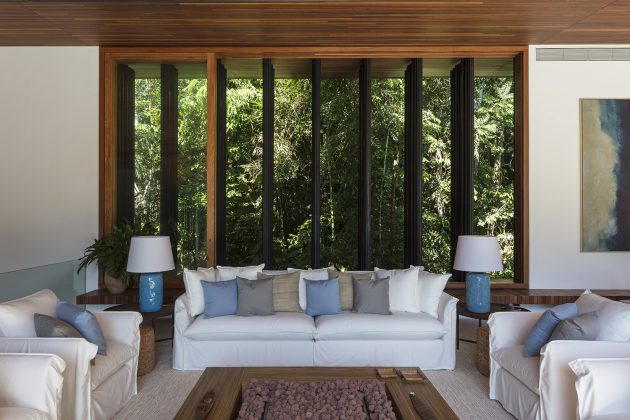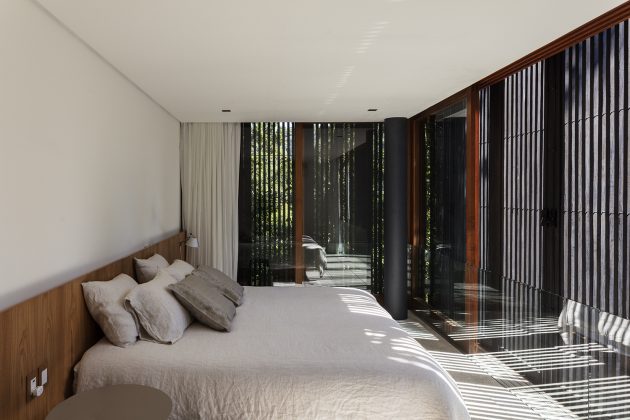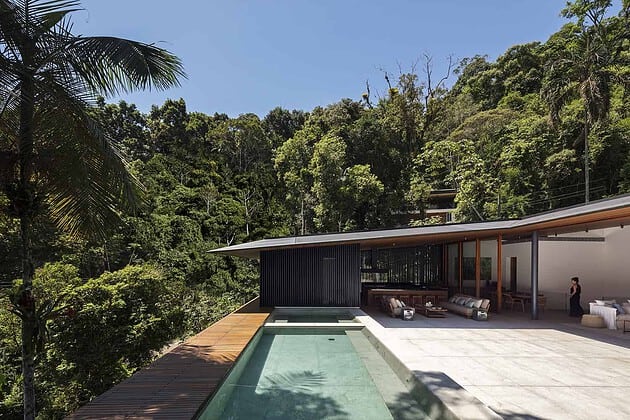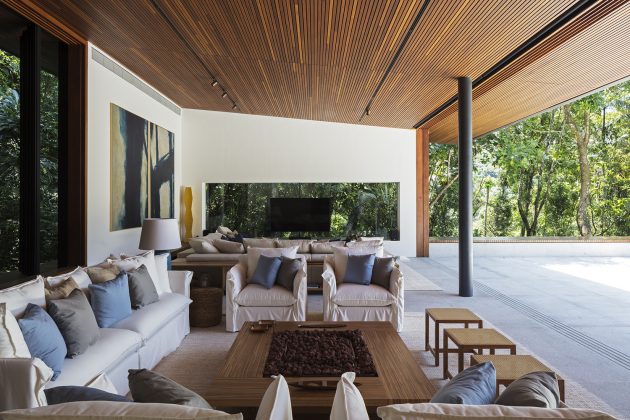Project: MH House
Architects: Jacobsen Arquitetura
Location: Brazil
Area: 7,857 sq
Photographs by: Leonardo Finotti
MH House by Jacobsen Arquitetura
Jacobsen Arquitetura is a well-acclaimed Brazilian studio whose portfolio consists of amazing contemporary residences such as the MLA House in Sao Paulo and the RSC Residence in Porto Feliz.
Now, they’ve added another stunning residence – the MH House on the coast of Sao Paulo, Brazil. This beautiful dwelling is completely immersed in a lush forest, creating the perfect relaxing ambient. Combined with a modern swimming pool, stunning views of natural sights and a contemporary interior, this is everything you need.
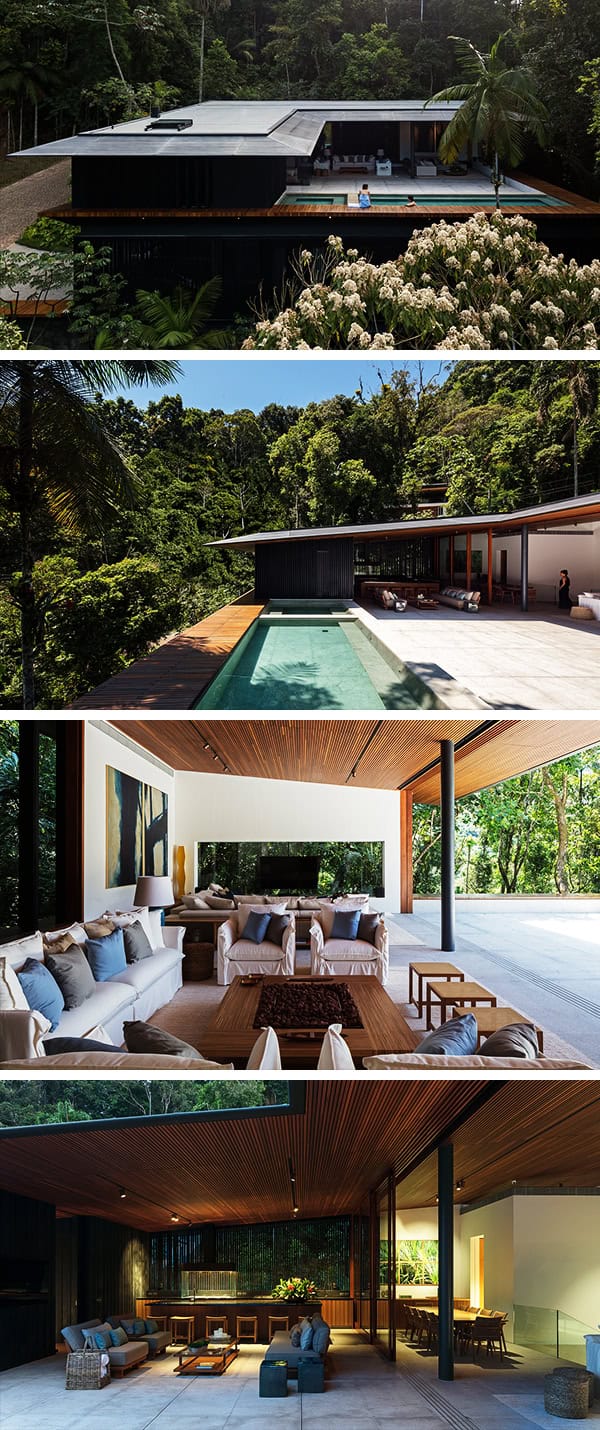
As we began this beach house project located on the coast of São Paulo, we came across very clear conditions: accentuated downhill terrain as well as immersed in the Atlantic forest, legal restrictions for the occupation of the lot, topography and natural vegetation modified, besides the proximity with the main roads. The starting point for our first design was to ideate a flat, sunny, open area with privacy on the terrace and swimming pool; that would fully integrate the area of leisure and socialization.
For this purpose, we created a basement floor, at the street level, composed by the main entrance, garage, and all the dormitories. The central area of this floor is constituted through a large snipping on the floor, which integrates the circulation of the suites along with the grounds of the lower level, where we placed a water mirror to reflect the natural sunlight into the interior of the house.
At the upper level, we developed an L-shaped structure – weightless, light and open to the forest. Which ensures its privacy in regards to the street, while simultaneously generating a free area to the terrace and swimming pool, fully merging the living room, dining room, gourmet kitchen, and spa. The inclined roof of this pavement demonstrates our intention of creating a spatial dynamic between the environments, through the constant variations of internal height, a characteristic pertaining to traditional constructions.
Due to the difficulties of implantation in the terrain and the total construction time, we opted for a metallic structure, which provided us a large spectrum of relatively thin structural profiles. The few finishing materials such as carbonized wood in the facades, sawed granites on the floors and natural wood in the linings were chosen due to its low maintenance. Therefore creating a palette of colors and textures coexisting with rustic and sophisticated imprints.
