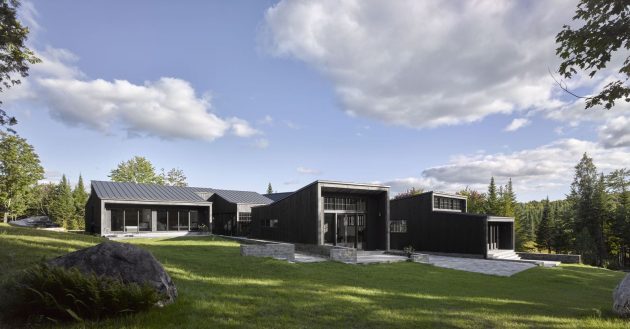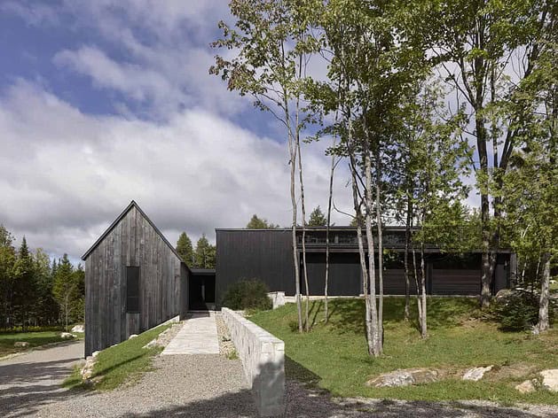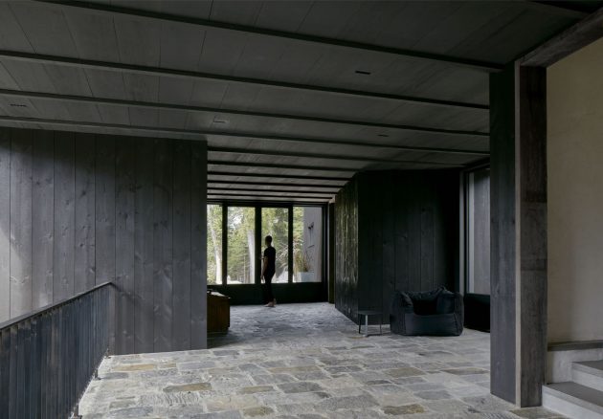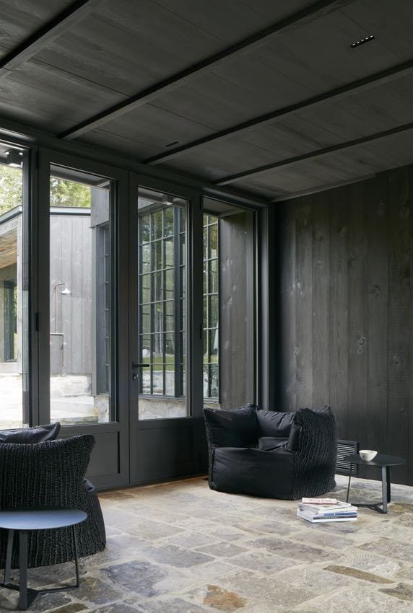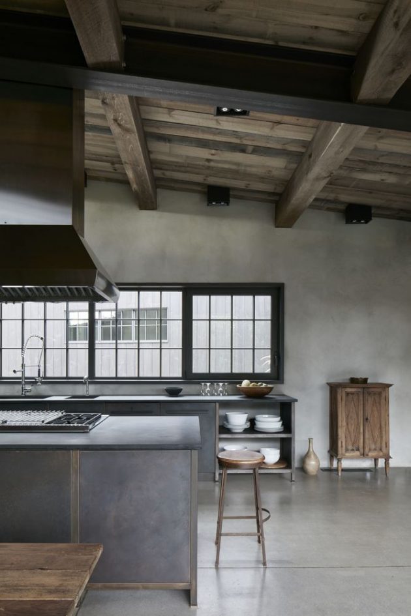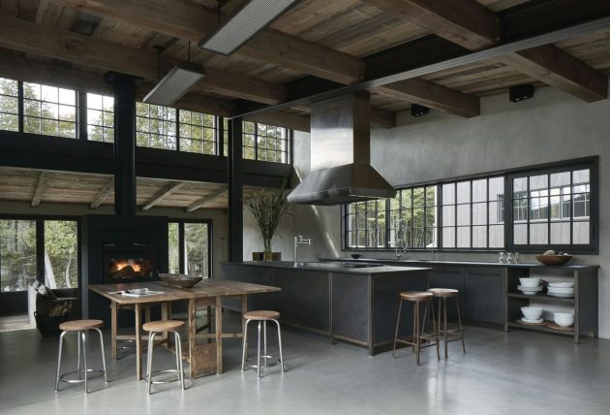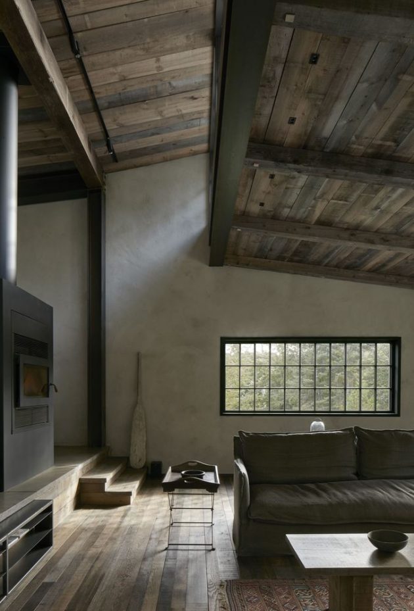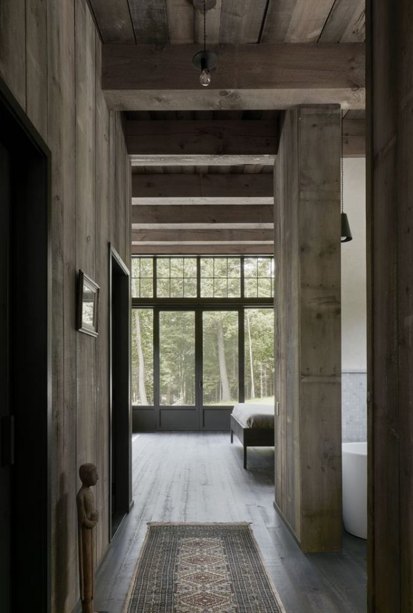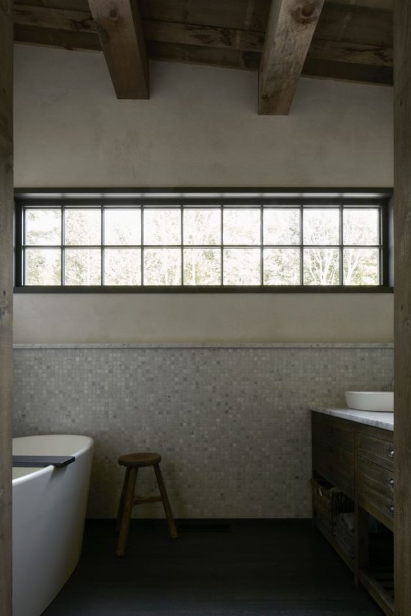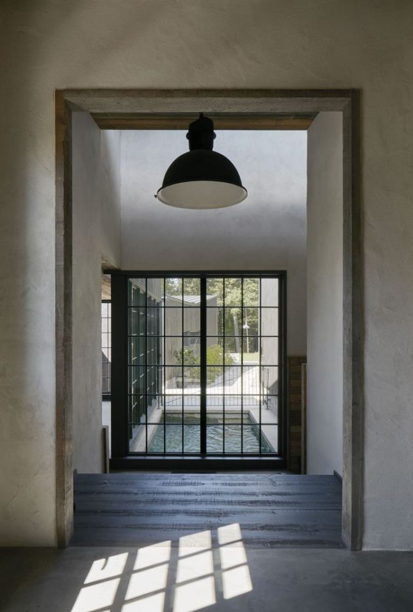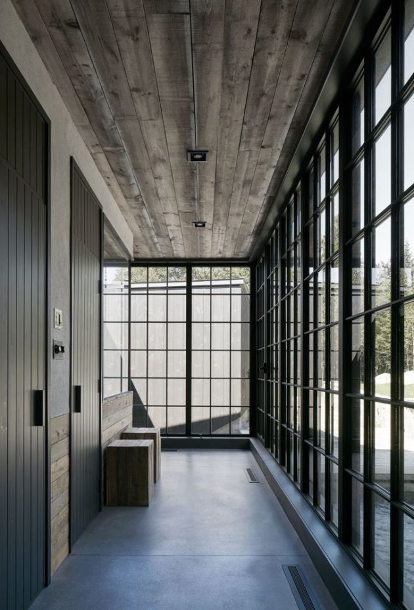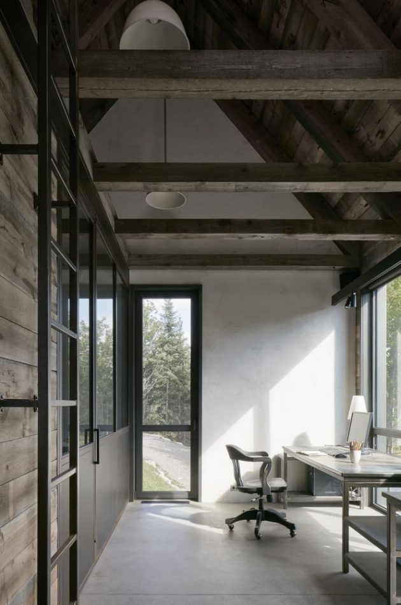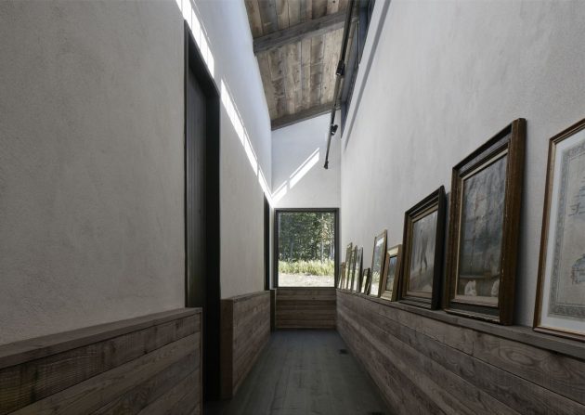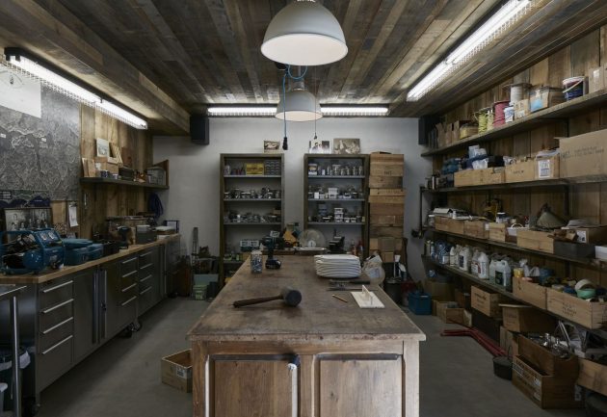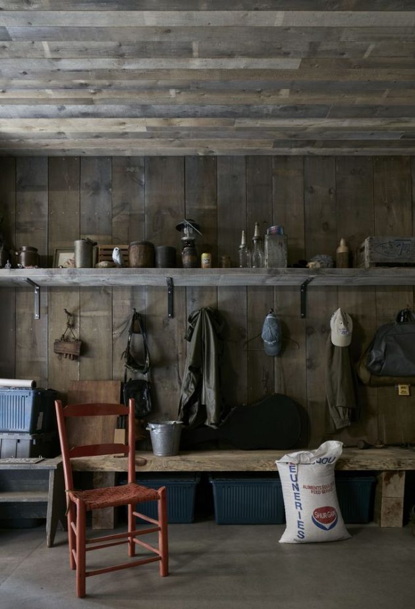Project: MG2 Residence
Architects: Alain Carle Architecte
Location: Wentworth-Nord, Quebec, Canada
Area: 8,934 sq ft
Photographs by: James Brittain, courtesy of Alain Carle Architecte
MG2 Residence by Alain Carle Architecte
Alain Carle Architecte have created the MG2 Residence on a gently sloping lawn in Quebec, Canada. The structure of the home is fragmented into four distinct pavilions that radiate from a central space which helps link the separate buildings to the overall design.
The south pavilion is dedicated to a living room and social spaces, including a kitchen as a versatile area to bring people together. The other pavilions including the master bedroom and guest bedrooms while there are wet and dry saunas interspersed between the two volumes.
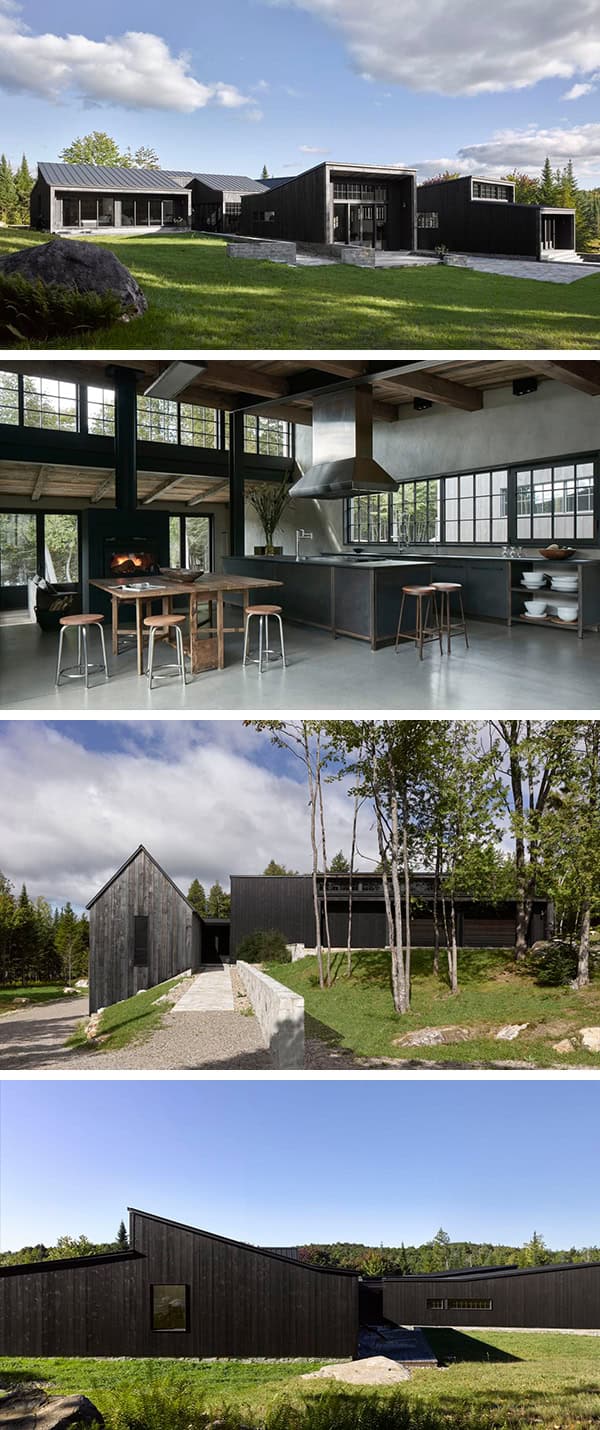
From the architects: “This residence’s occupancy program has been fragmented into four pavilions, according to an organic plan, freeing a central space that looks completely outward. A little like the “heart of a village”, this space links the other building bodies, geometrically distinct from each other.
This architectural composition arises more from the special topography of the site than from a formal preconception. The site’s gentle slope therefore favoured “tiered” development, offering a constant influx of light to all spaces.”
“The most southerly pavilion contains the living room, the more social spaces of the residence, and opens generously to the outdoors so as to offer a greater energy gain during the winter. The volume is open, with very little programmatic hierarchy. It essentially combines the functions related to meal preparation in all the aspects that bring people together: not a kitchen/living room/dining room but rather a versatile space for convivially receiving guests
The other wings, more dedicated to sleeping areas, leave room for generous water spaces for bodily relaxation. One of these wings includes the owners’ private areas, while the guest rooms are laid out in the other. Dry and wet saunas and big showers punctuate the spaces of these volumes and give the premises a “lived-in” look and feel. Outside, the traditional swimming pool has been replaced with a small coldwater pond that complements the sequence of saunas and steam baths of these pavilions.”
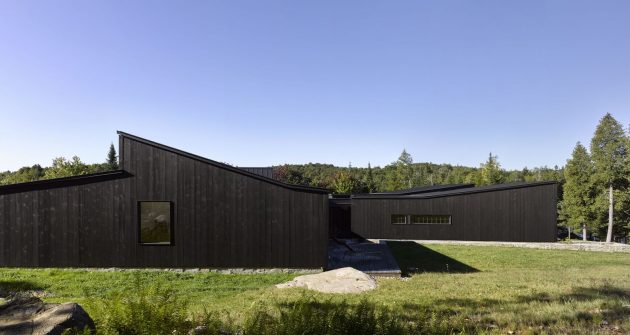
“One last volume, accommodating work places on two levels, is located away from the home’s living areas, separated by a protective outdoor space. This volume stands out for its somewhat symmetrical form, with a peaked roof, and is positioned upstream from the rest of the building to play the role of “guest wing” for visitors who sometimes come for business. Finally, the lower floor accommodates a work zone, a maintenance and do-it-yourself workshop.
The workmanship of each pavilion creates a heterogeneous whole, in light of the design approach that left room for “found material” (both for cladding and carpentry) instead of a rigid esthetic diktat. Ultimately, this is an earth-rooted architecture, produced with a completely different “design time”. The form emerges from the soil, but also from history, from a patient search for material that is “already there”. Its organic nature refers to our rural traditions rather than modernist canons calling for novelty at any price.”

