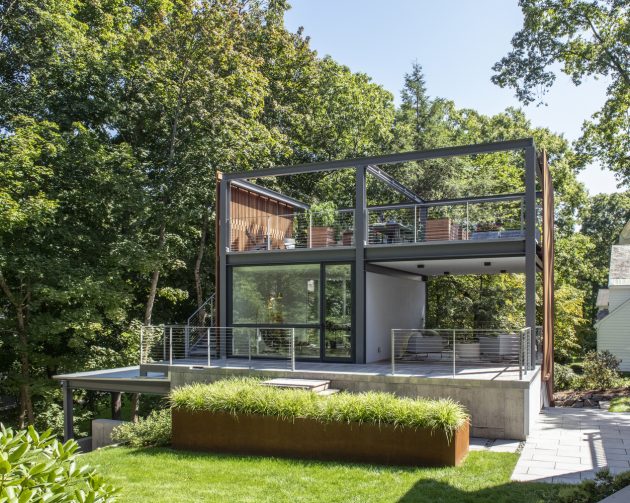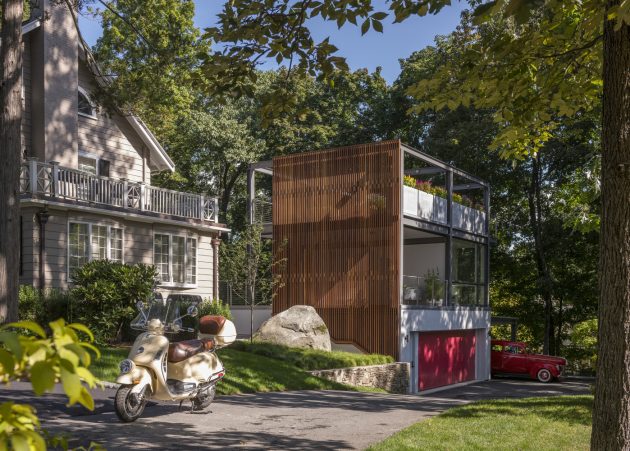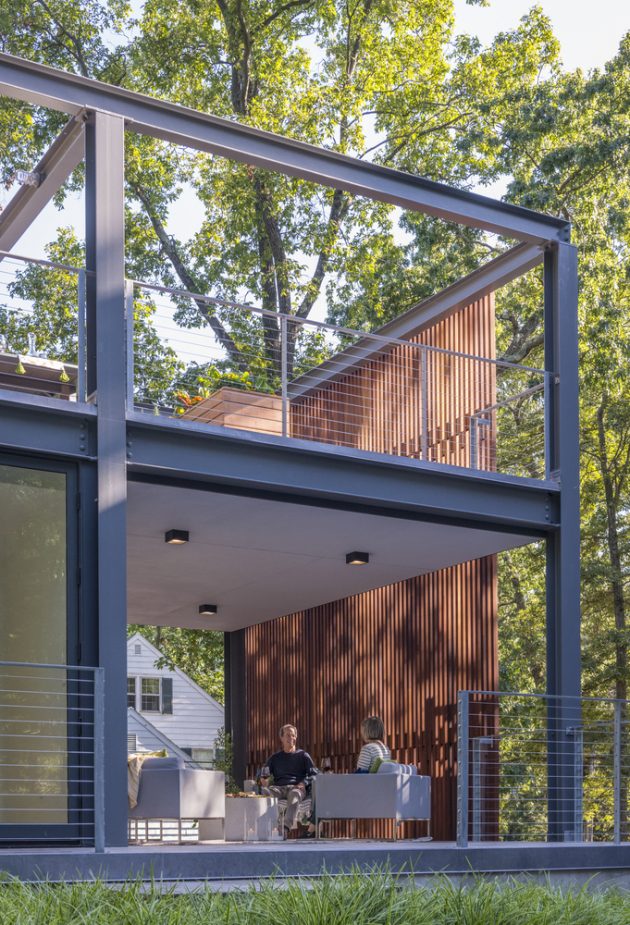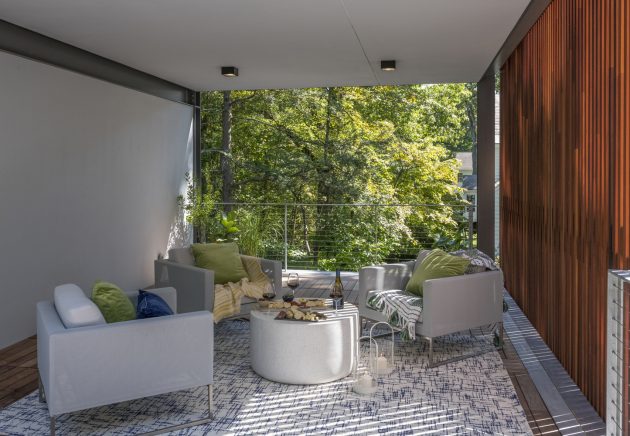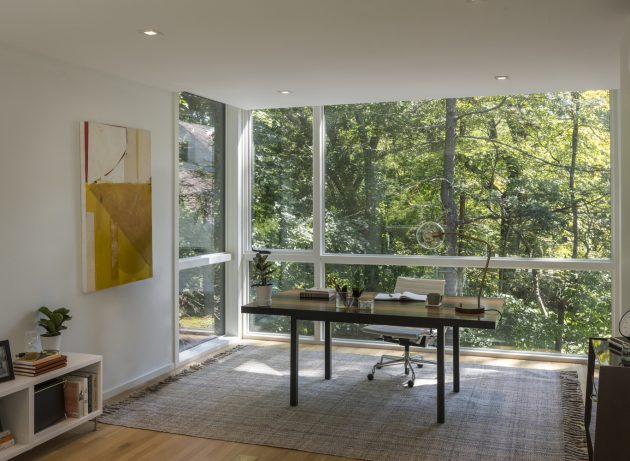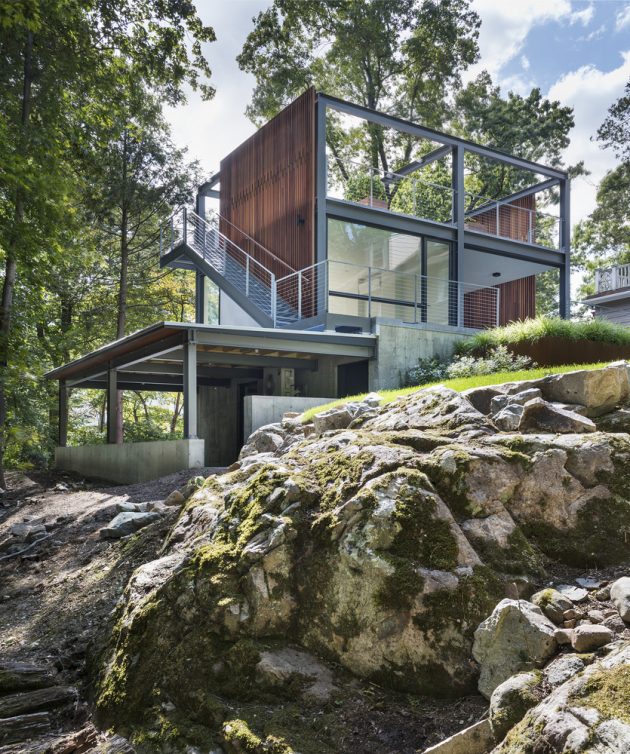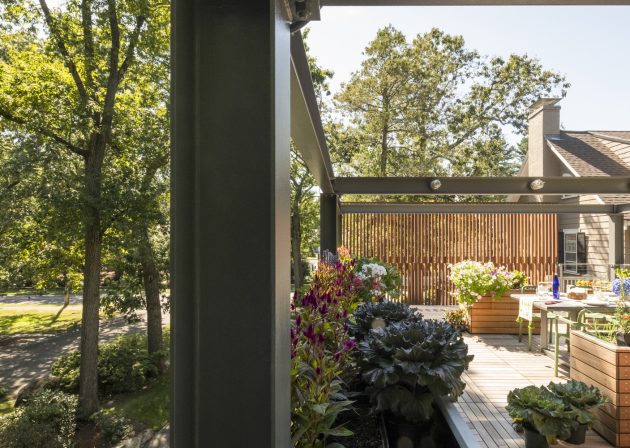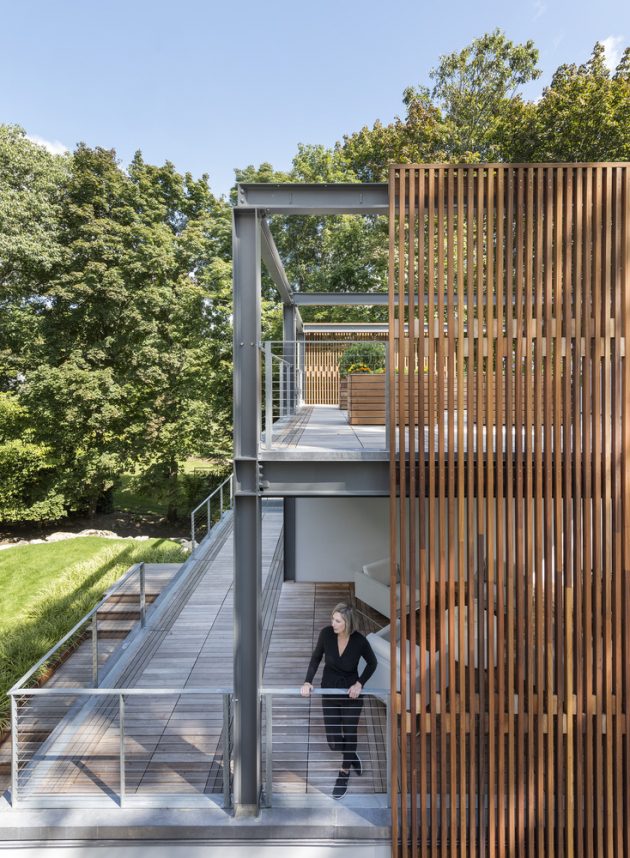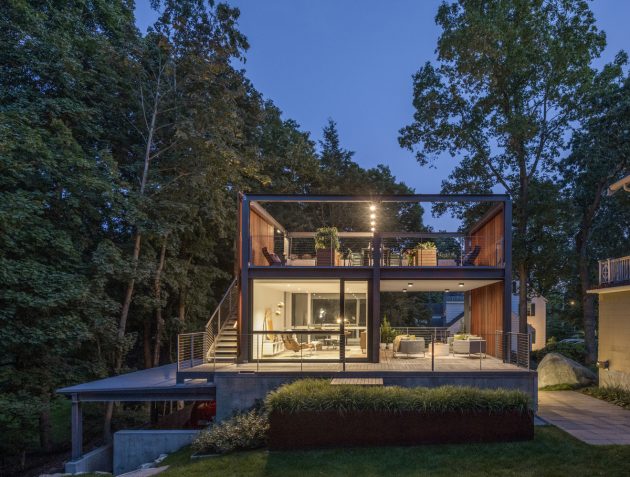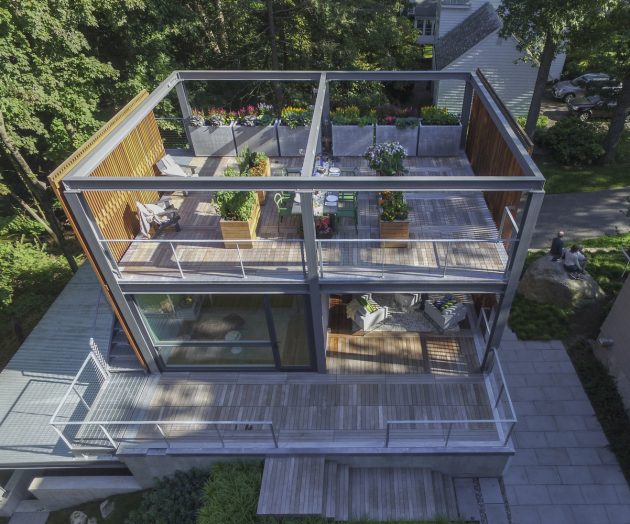Project: Lantern Studio
Architects: Flavin Architects
Location: Wellesley, Massachusetts, USA
Area: 2,608 sf
Photographs by: Courtesy of Flavin Architects
Lantern Studio by Flavin Architects
The Lantern Studio is an impressive project by Flavin Architects located next to a traditional home in Wellesley, Masachusetts. As its name suggests, this is not an actual dwelling although it is not much of a studio either. In fact, it is a separate extension of the home which enables its residents to access a private outdoor space and enjoy their backyard.
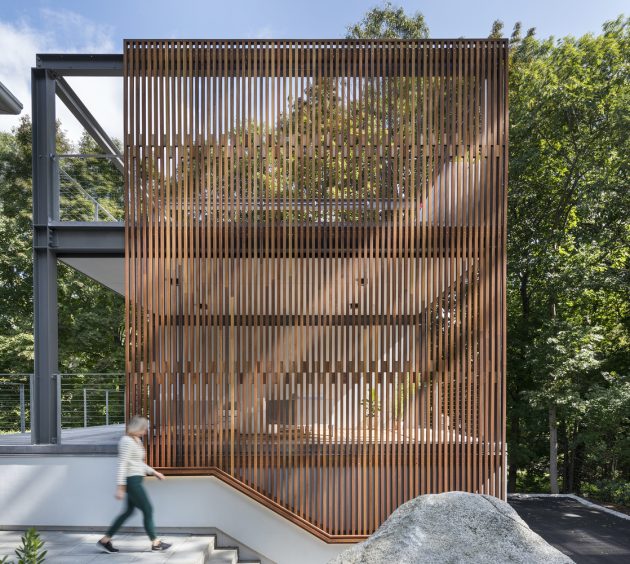
The Lantern Studio is set beside a traditional Dutch Colonial home in Wellesley. While still being visible from the street, the setback respects the context of traditional houses, and established pattern of accessory garages being located behind the primary dwelling. The building is placed behind a spectacular glacial erratic boulder and becomes the focal point of the backyard entrance. Low grasses are planted around the boulder, in keeping with the manicured gardens typical of the neighborhood. The landscape to the rear is left raw and wild, with rock outcroppings that nature can overtake in time.
The building is designed to engage the client’s passions for gardening, entertaining and antique Vespa scooters. The ground floor is a Vespa repair shop and garage. The middle floor houses a home office and veranda, and the upper floor allows for outdoor dining surrounded by a vegetable garden in raised planters. A concrete box clad in stucco encloses the lower garage workshop and forms the plinth for the exposed steel frame structure of the upper two floors of the building. The six perimeter steel columns provide a column-free interior for the middle floor and extend an additional 8 feet above the roof deck to define the edges of the building. An assembly of Ipe deck tiles over pedestals bring the traditional warmth of wood to both the open-air veranda and roof deck.
The east and west elevations of the steel frame are draped with a curtain of slender mahogany strips, that screen the nearby busy road from the veranda and roof deck. The appearance of the building changes throughout the day; the wood screens are back lit in the morning sun and front lit in the afternoon with dappled light filtered through the adjacent tree canopies. At night the wood screens glow like a lantern.
