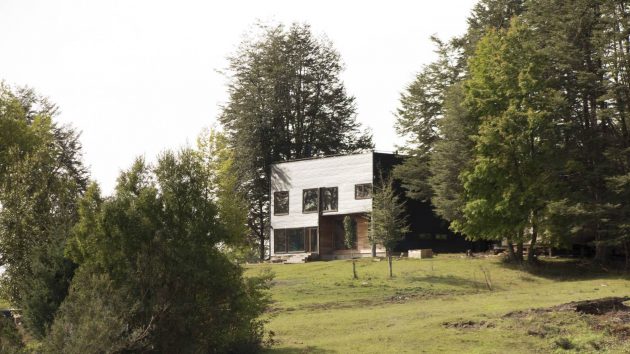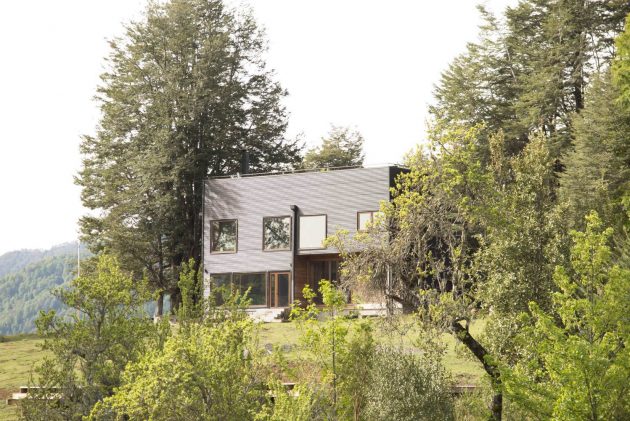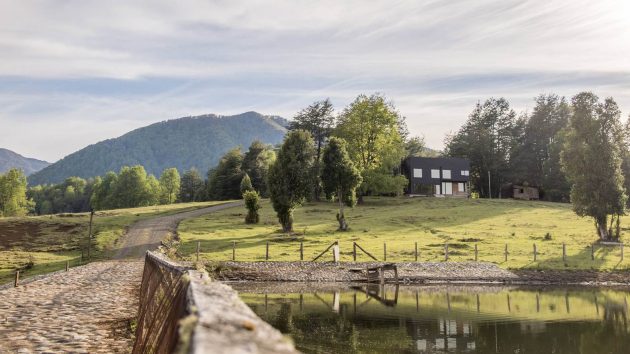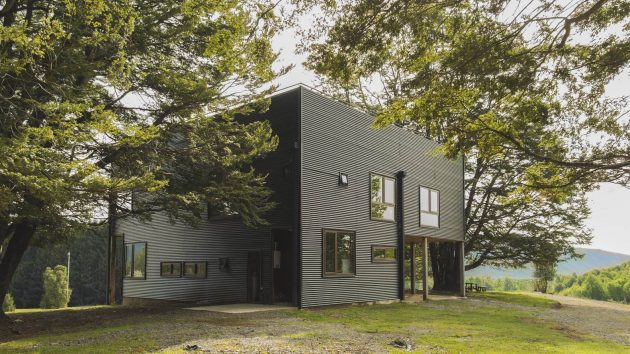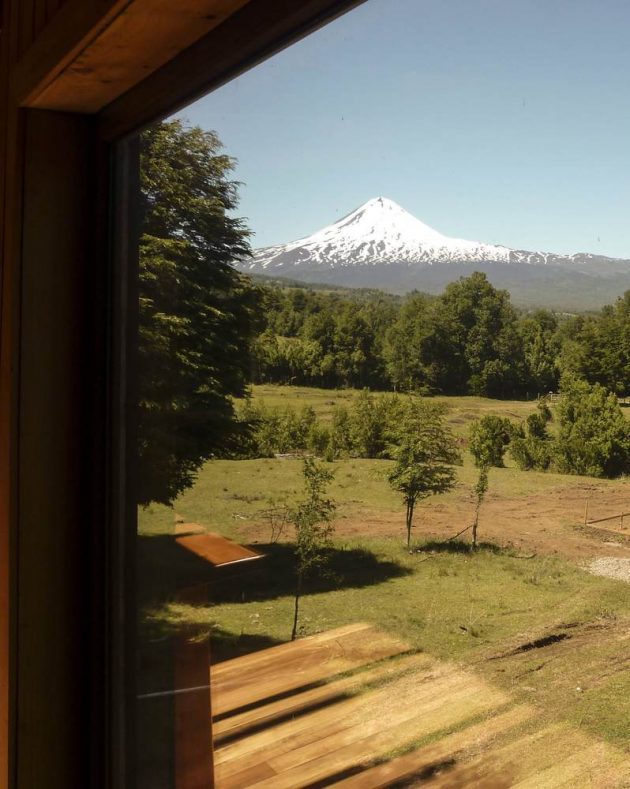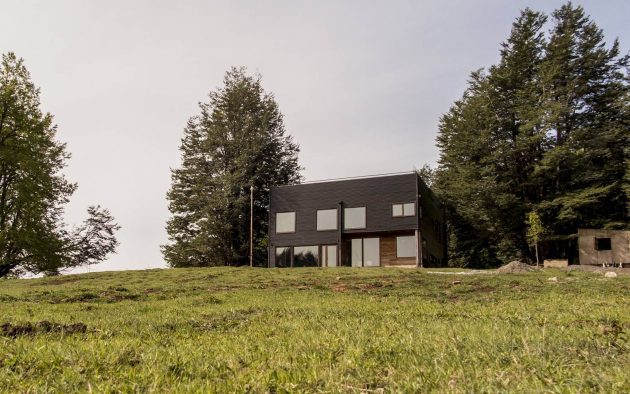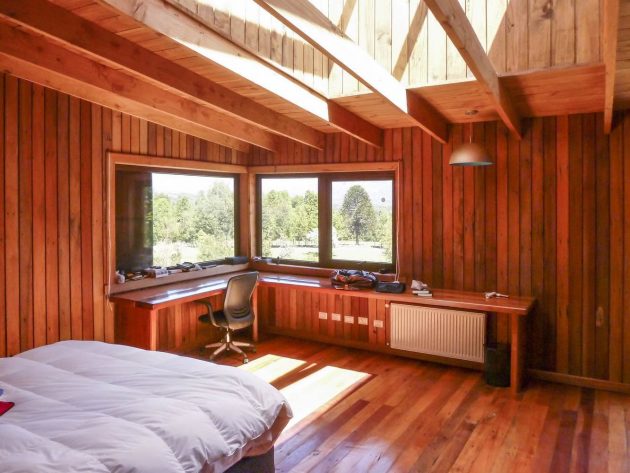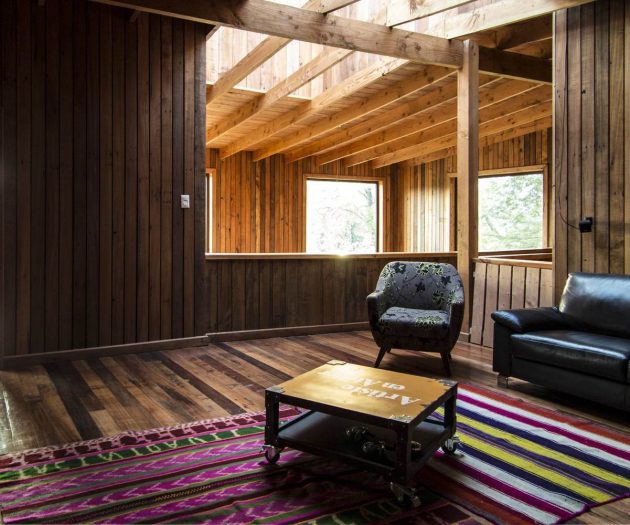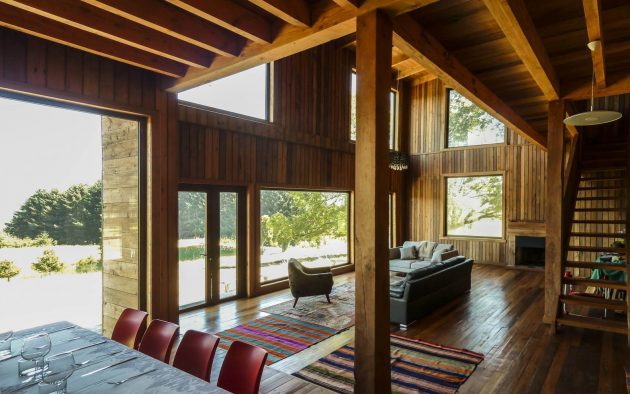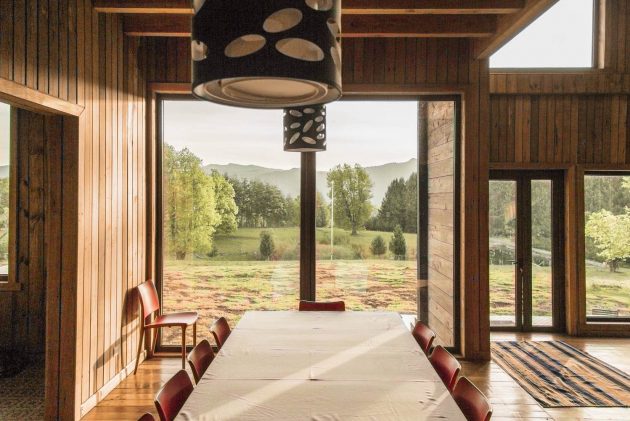Project: Lake House
Architects: Rodolfo Wiedmaier Delorenzo
Location: Curacautin, Chile
Area: 5,059 sf
Photographs by: Courtesy of Rodolfo Wiedmaier Delorenzo
Lake House by Rodolfo Wiedmaier Delorenzo
Rodolfo Wiedmaier Delorenzo has completed the Lake House project in the area of Curacautin, Chile. The location of this wonderful home is pristine with access to views of the Llaima volcano as well as a nearby artificial lake. The design aims to maximize the views of the surroundings and greatly succeeds in doing so.
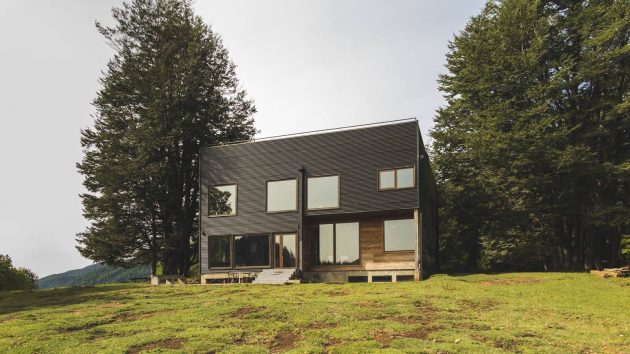
The house is emplaced between two old Coihue trees, over a mild hill, with a scenic view to the Llaima volcano and an artificial lake. The challenge was clear; a solid and opaque volume, as cubic and geometric as possible, with great inside space.
The solid and dark cubic shape of 12×12 meters changed with the client’s complimentary work towards a lighter and thinner version, drilling the volume and opening new spaces. With this actions the house won a straight communication with its outside and panoramic views, without diminishing the magnificence and presence that the project required.
The volume was structured from the central empty space, gathering together the different areas of the project. This space was crowned with a skylight, sharing uniform light into the common areas of the first and second floors. The exterior views, from south to north, goes through this empty central space; from the main access that makes first floor face the landscape and the surroundings, while the second floor gives priority to the intimacy and the above light from the skylight into the rooms. The basement is a playing area were to hang out at night or on rainy days, necessary on this southern weather. The terrace roof is designed to provide a spectacular panoramic view of the Araucania mountain range.
Building Materials
The house is a huge wooden structure laying on top of a framed concrete baseboard. The inside lining was made with a wide variety of recycled native wood, allowing the client to have an inner design as he wanted, with many different colors. Black galvanize steel was the best option for the exterior cover, due to its simplicity and tolerance on a rainy weather and low maintenance for a house that is not use daily. Despite the building’s magnificence, the idea was to make the house as traditional as we could; a simple construction systems using local materials and workforce.
–Rodolfo Wiedmaier Delorenzo
