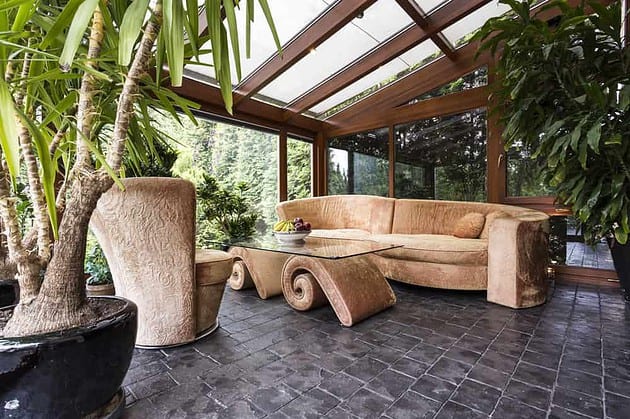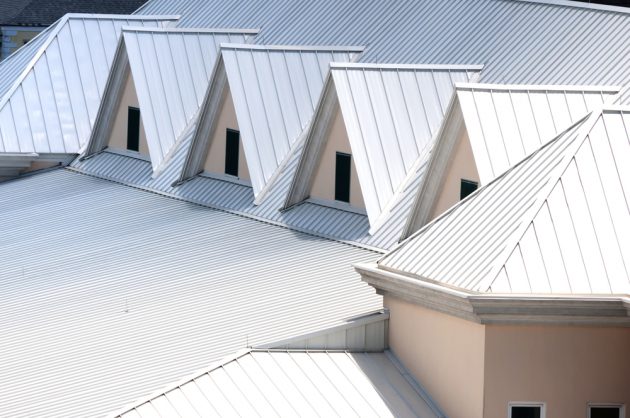Architecture today has become more adventurous and experimental, to say the least. Gone are the days when houses and buildings were designed to serve only one purpose. More than just its allocated function, homes and buildings, along with their respective parts, are also created to impress. Their designs can be avenues that drive clients’ interests towards the services of your company, as well as to serve as the focal point of a structure. For roofing contractors, it’s through the creation of these designs that they can come up with more roofing leads for their business.

When it comes to creating innovative roof designs that can attract a client’s attention towards your design company, here are some tips that can guide you:
1. Create The Main Roofing In Glass
One of the most sought-after features of buildings and houses today is its capacity to receive natural light. Homeowners and business owners are gearing towards more sustainable living. The less artificial lights are used, the better, especially during the daytime, when you can let natural light in. One of the best ways you can achieve this is by having portions of the main roofing created with glass. This can be done in areas of the house that don’t need much privacy, such as the living room, foyers, dining room, or hallways, for instance.
While glass is going to cost your client more upfront, it’s going to mean savings in the long run because of the energy-efficiency it can provide. Moreover, this adds unique features to a home or building.
2. Create A Gable Roof
In the past, gable roofs were a common sight. Gable roofs refer to triangular-shaped roofing that allow for a hollow space on the inside. This isn’t commonly seen nowadays, especially in newly built houses wherein flat roofs are preferred. However, reviving gable roof designs can spark the interest of potential clients for the very reason that this particular portion can be an attic or storage area, thus maximizing the space of the house. Clients will likely appreciate the idea of having more space despite the limited floor plan.
3. Create A Vertical Forest
This vertical forest design is applicable if you’re creating a home or structure that has multiple floors. It’s here that you can have the freedom to play around with your design concepts. A vertical forest is, as its name suggests, a house that has plants all over different floors, as well as on the roof. This is made possible through the creation of a flat roof. Each floor of the house or building has uneven lengths for the flat roof, so that you can have an allowance for plant boxes on each level.
Having a vertical forest not only enables you to become more eco-friendly, but it’s a clever design concept wherein plants can hide heating, cooling, and generating systems that you’d like to place on the roof. This way, your house or building can retain its aesthetic value while also remaining functional.
4. Create Curved Roofs
If you’re up for a more modern design in architecture, you can play around with curved roofing. This design looks aesthetically pleasing not just from the outside, but even on the inside of the house or building as well. Its uncommon appearance makes the house look interesting and unique. On the inside, it creates hollow and dome-like features that allow your home to appear cozier. With proper lighting in the right curves of the dome, this design can make the house look and feel so much better on the inside.
Curved or dome roofs are popular with old churches, and have withstood the test of time in the evolving world of architecture. It’s through a curved or domed roof that you can create that balance between a modern and classic piece of architecture.
5. Create A Flat Roof
A flat roof is quite common for modern homes today, but it continues to spark the interest of homeowners because of its simplicity and versatility.
For flat roofs, it’s often the case for contractors to create foundations of the house or building to accommodate at least one more floor, especially if you only have one level right now. Eventually, should you wish to expand your home, this is easier to do through your flat roof. You can have open patios, a roof deck, an enclosed entertainment area, and even a whole floor added all together.
Conclusion
Choosing the right roof is one of the toughest decisions that home builders and commercial building contractors face. The challenge lies not only in terms of functionality, but also aesthetics. There are many types of roof designs but those listed here can help your design company stand out from the competition. Play around with innovative designs such as glass roofing, or revive past ones like gable roofs, among many other ideas, in order to generate interest for your design company.















