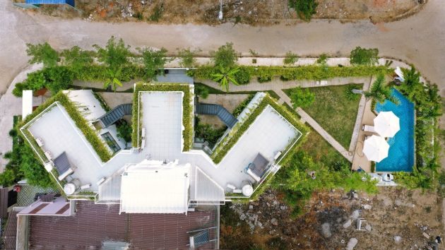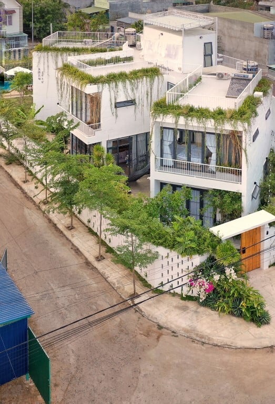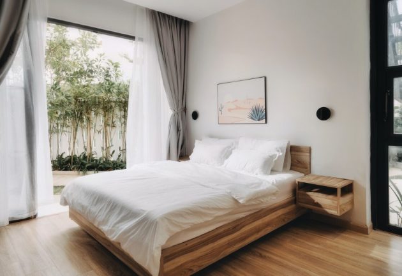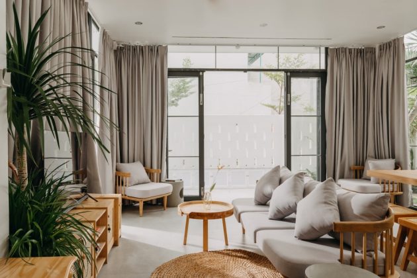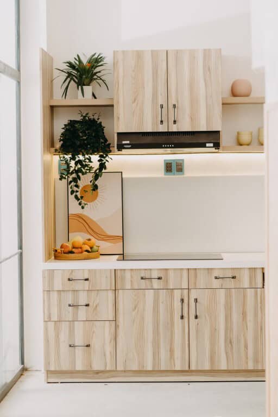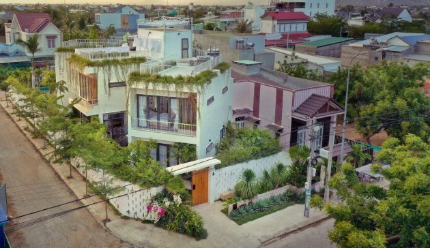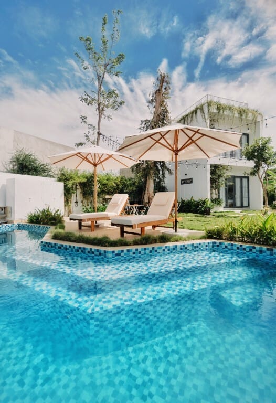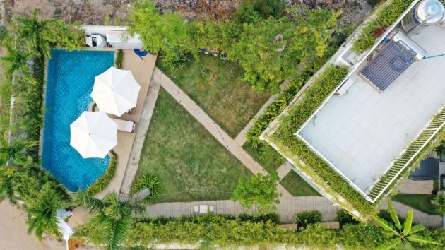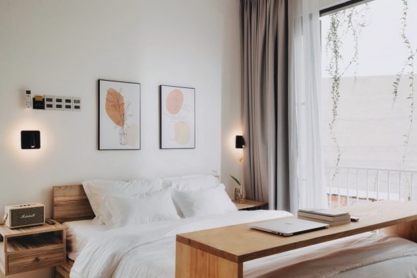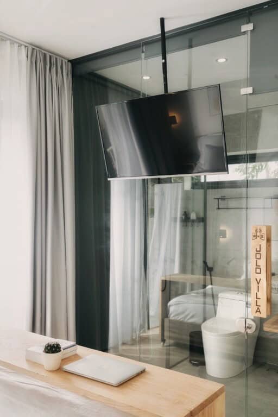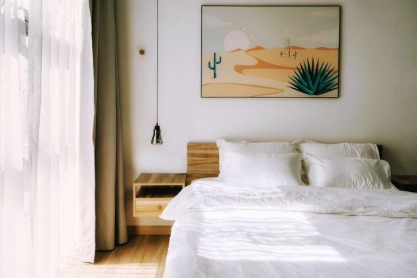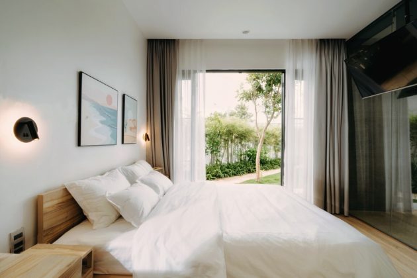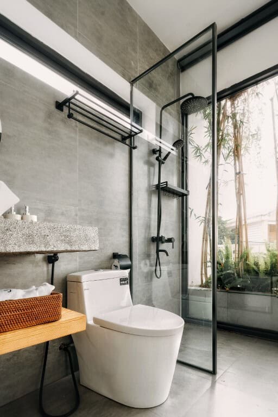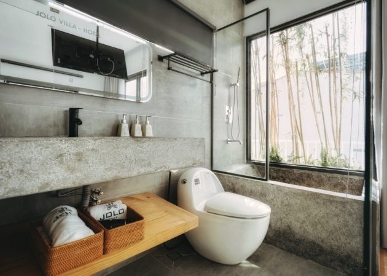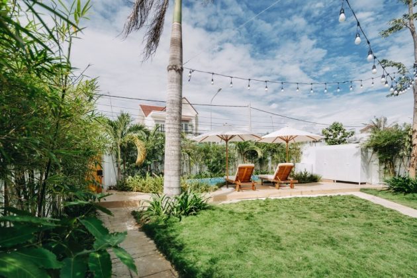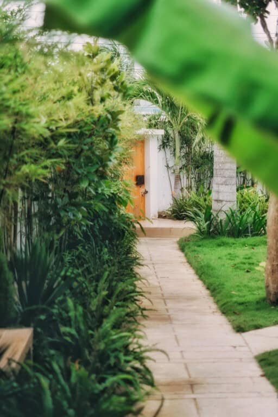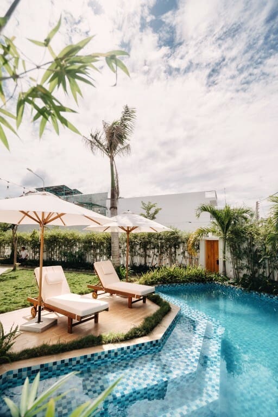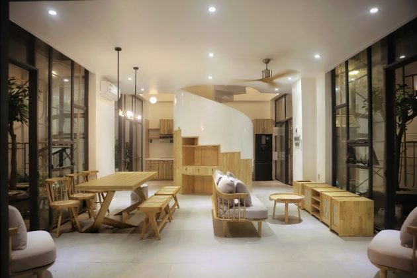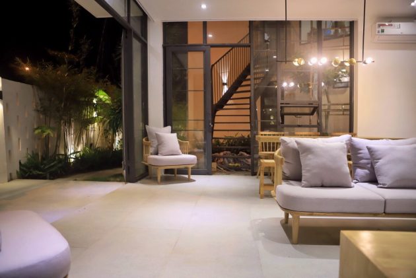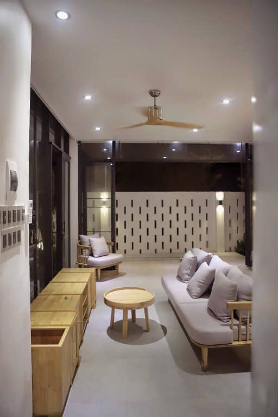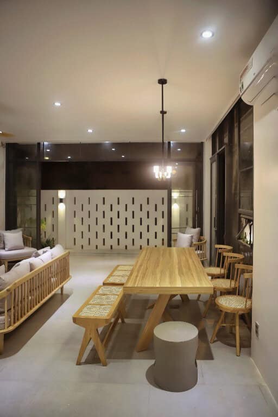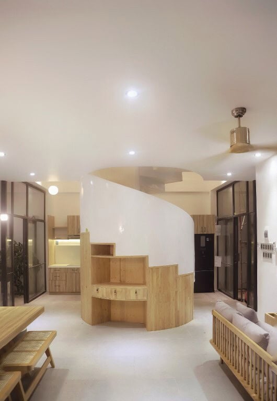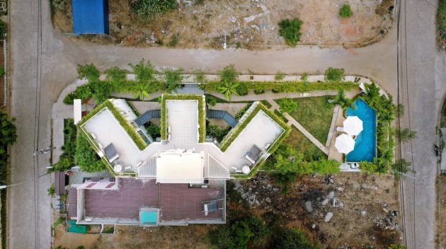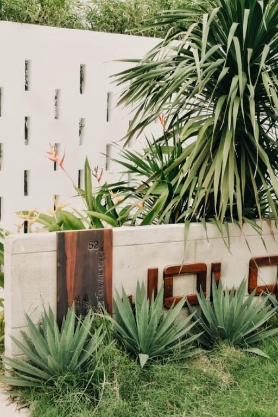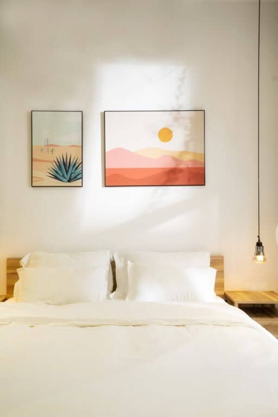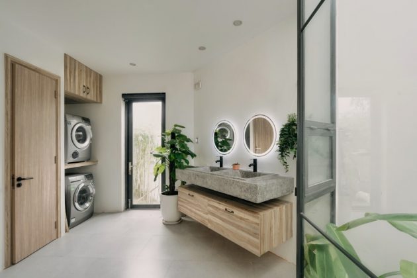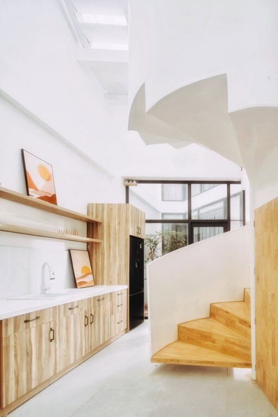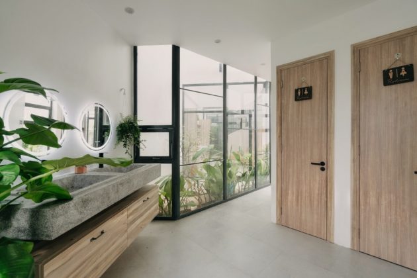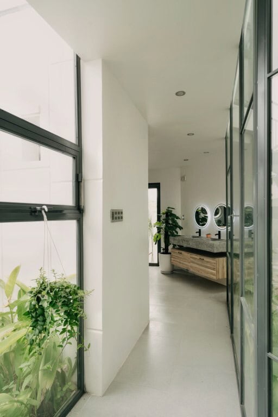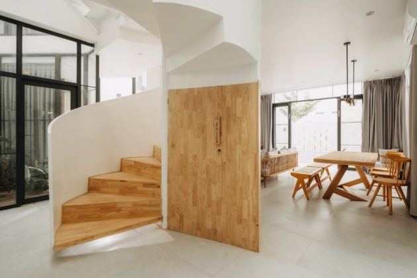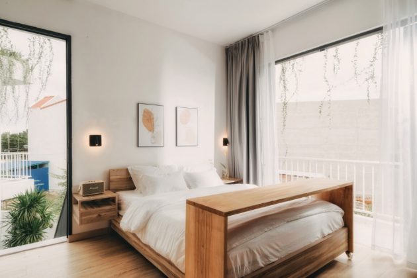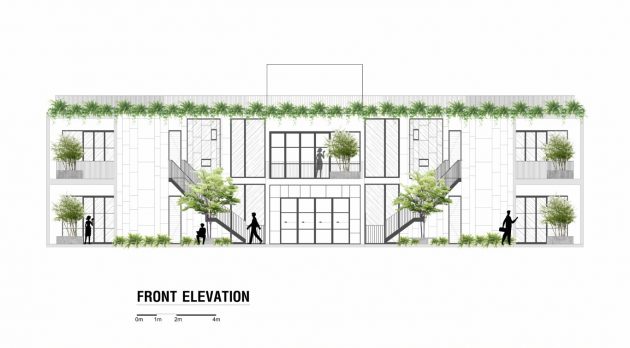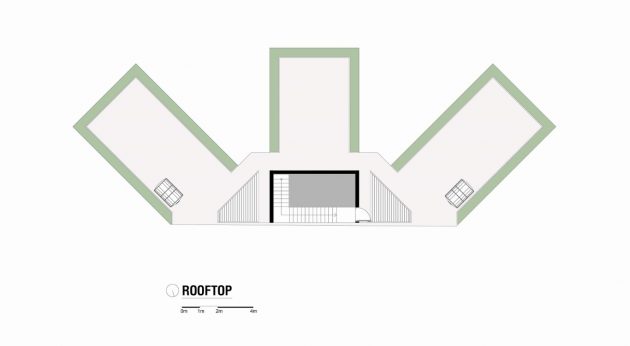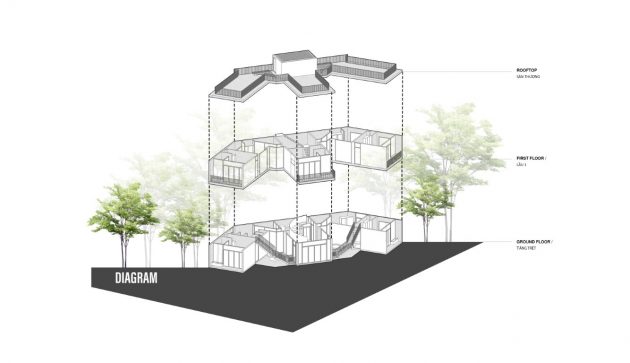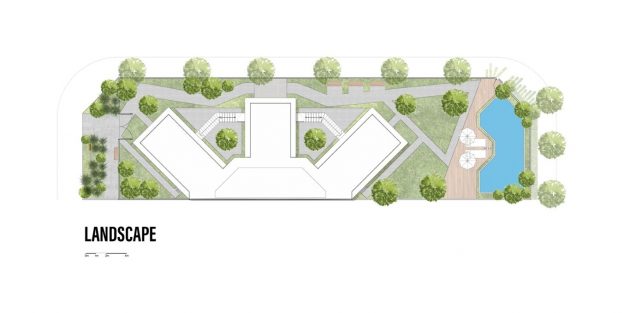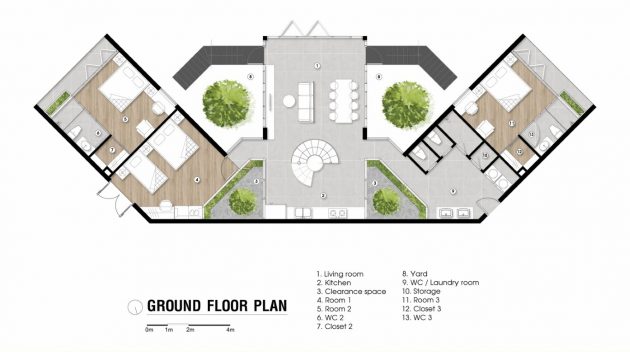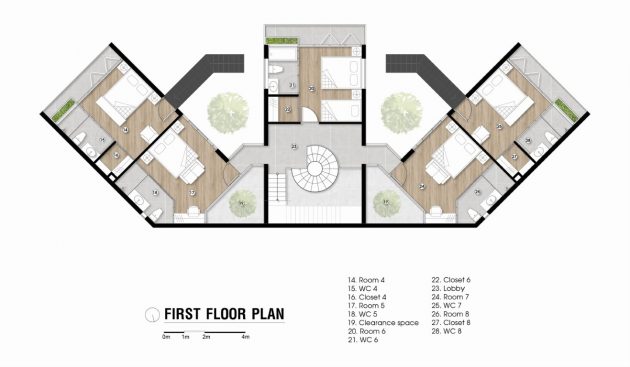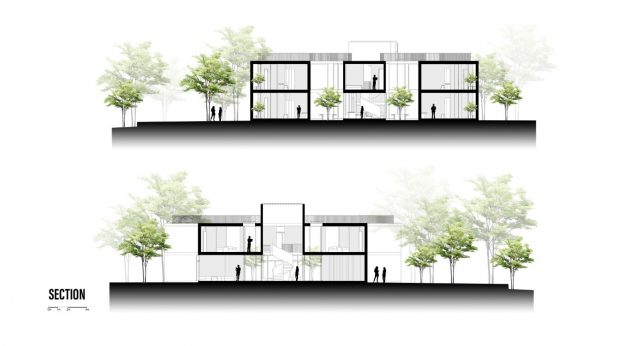Project: JOLO Villa
Architects: AZ85 Studio
Location: Ninh Thuan, Vietnam
Area: 5,545 sf
Photographs by: Courtesy of AZ85 Studio
JOLO Villa by AZ85 Studio
JOLO is located in Phan Rang – Ninh Thuan, a land characterized by tropical monsoon climate with the hot, dry and windy weather, and annual average temperature ranging from 26oC to 27oC. That is why it is always regarded as a precious desert of Vietnam with always clear blue sky, bright sunshine and a few rainy days a year. Therefore, the owner wants to have a comfortable and relaxing living space, truly a wonderful resort when they have to move in parallel between Sai Gon and Phan Rang to live and work, combined with the homestay business model.
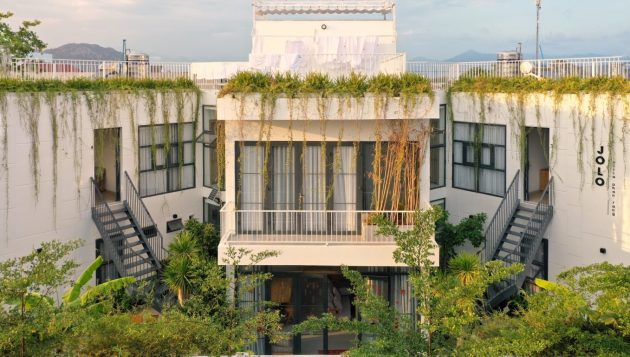
The land is located in a quiet residential area, separating from the main road; however, with the location adjacent to the sea, together with the huge tourism potential, the project promises to be an ideal resort and relaxation complex for both the owner and the guests who come to stay here. The original idea is a house surrounded by a green fence and fulfilled with trees, which creates a living space that connects with nature, especially the fresh air blowing from the sea. Aiming at creating a miniature resort space, experiencing a relaxing living space, and harmoniously connecting human factors and surrounding nature, JOLO was formed by the absolute symmetry of the main block in the middle and 2 symmetrical branch blocks in the shape of a fan. This shape allows 3 blocks of maximum exposure to wind and natural light from external environment. The architecture took advantage of the space on the 2 sides to make 2 atriums, allowing the building to make use of the natural light while still keeping the cool air circulating throughout every corner of the block.
The villa consists of 8 bedrooms and 1 common living space integrating living room, dining table and kitchen located in the central block, from which it orients the pathways heading to each room. Each room will simulate a miniature world with separate green space and maximum comfort, together with 2 outdoor stairs leading to the 2nd floor, forming an impressive entrance as well as emphasizing the excellent symmetry for the building block. The highlight feature of the central block is the spiral staircase situated in the middle of the common living space. Thus, the architect has taken advantage of the gaps to make storage and display shelves, enabling the spiral ladder block to not only have a simple function but also serve as a very good division between the living area and the kitchen. However, it still ensures the clear traffic, aesthetics and comfort in the overall design.
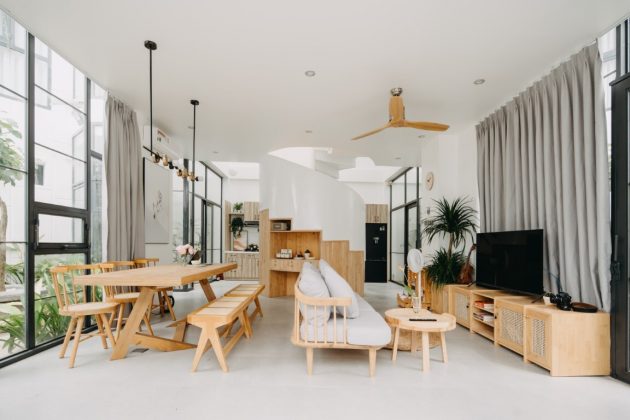
The architect understands that a smart balance between nature, comfort and design will increase the value of the building, so the green areas are integrated throughout. From the impressive entrance with 2 wooden doors surrounded by many plants with a certain arrangement, the main entrance is led by a small concrete path with bamboo rows and low shrubs, creating a real connection between human and nature. The whole block is covered with daisy chains planted along the terrace while the green curtain combined with the swimming pool adjacent to it will limit direct sunlight into the room and receive cool air blowing into the inner space.
-Project description and images provided by AZ85 Studio

