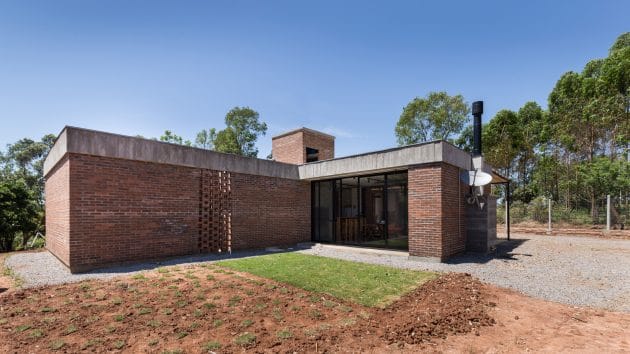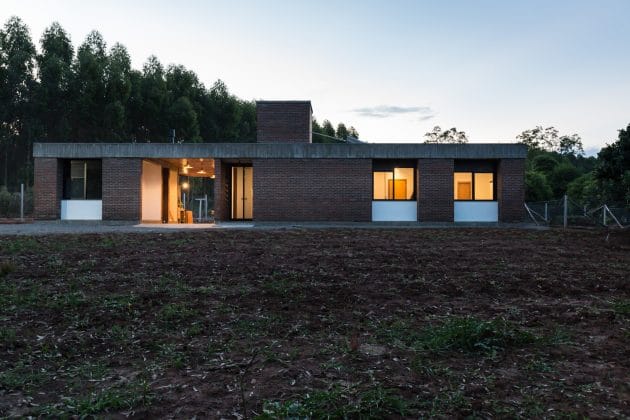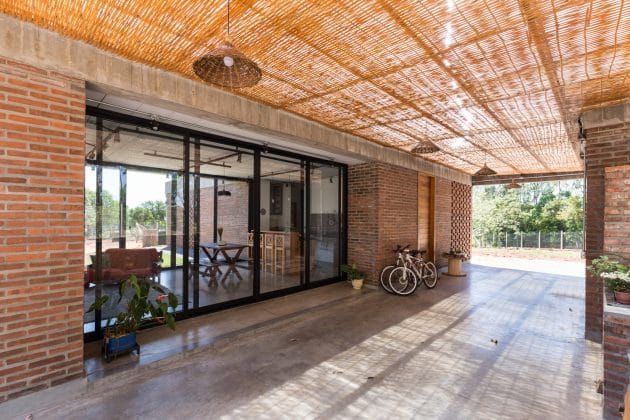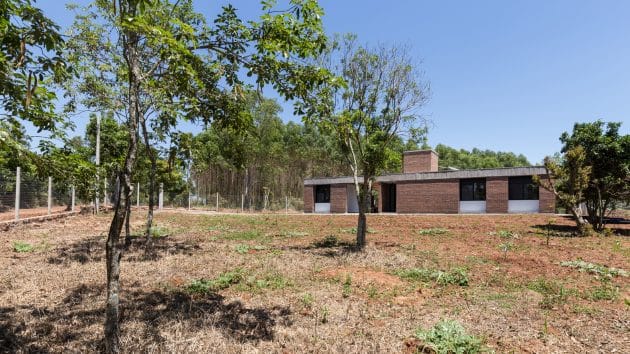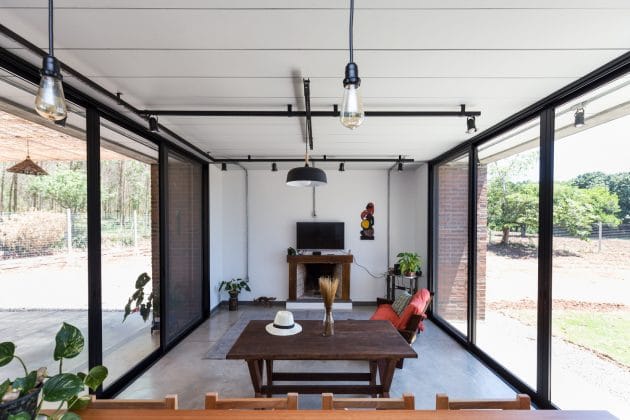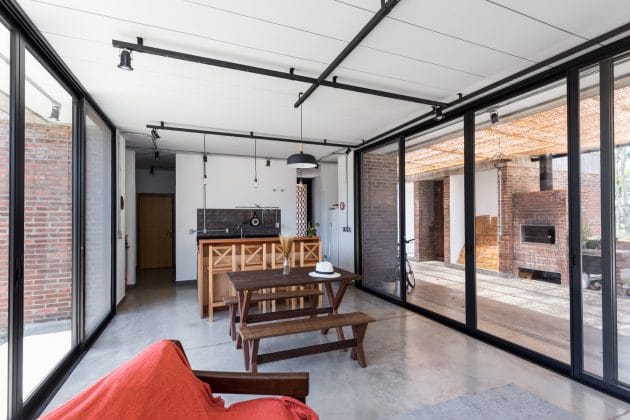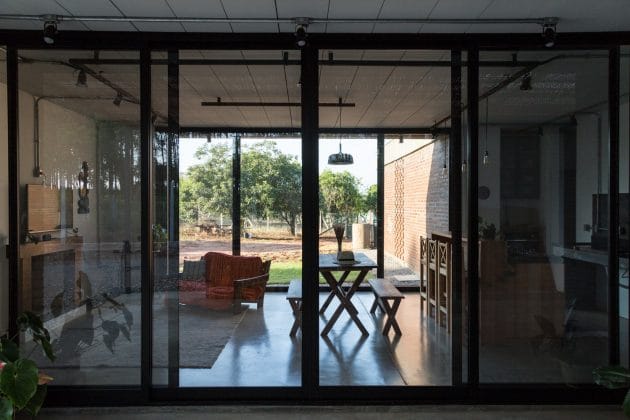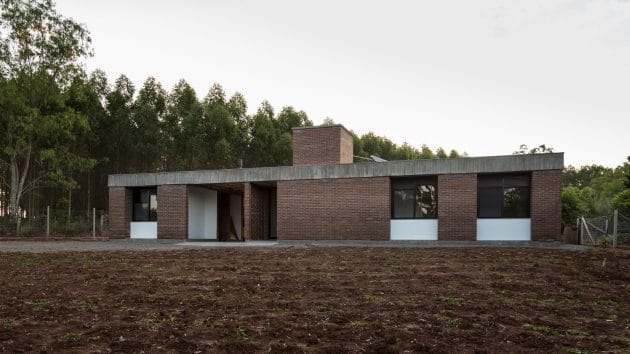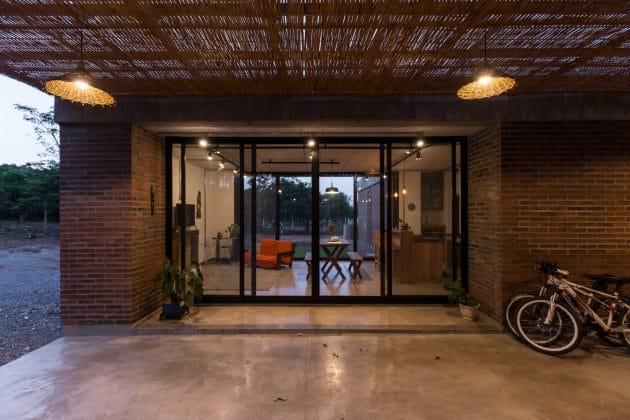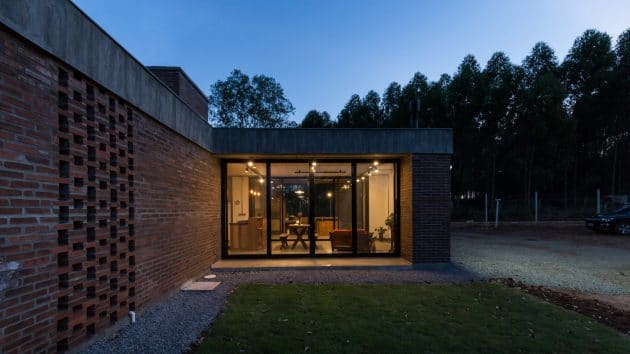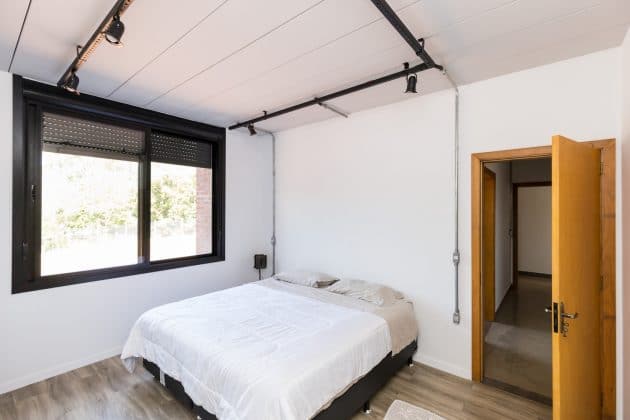Project: JM House
Architects: Troyano Arquitetura
Location: Brazil
Area: 2,228 sf
Photographs by: Marcelo Donadussi
JM House by Troyano Arquitetura
Troyano Arquitetura has designed this beautiful single-story, single-family residence in a town located in the southern parts of Brazil. The 2,228 square feet of living spaces in the JM house are enough for three bedrooms, a social area and a kitchen, a small office, a service room and a bathroom. Additionally, the brick construction opens up in many places to connect the interior to the outdoor areas and let sunlight inside.
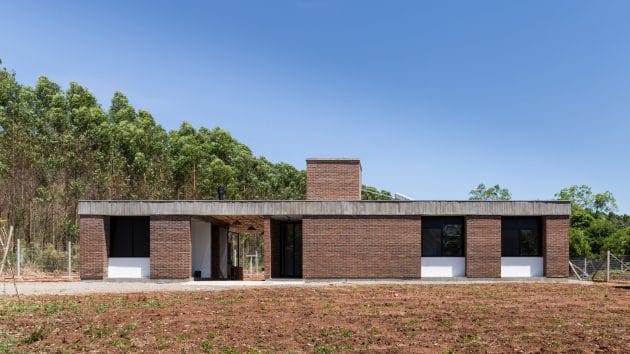
This single-family house is located in a generous allotment in General Câmara, an inner town in the southern Brazilian state of Rio Grande do Sul.
The program consists of a house with three bedrooms. The first is the master suite, the second is the daughter’s bedroom and the third is a guest room with independent access. The social area is integrated with the kitchen. A small office, a washing/storage room, a social bathroom and the porch complement the program.
Due to the relatively simple architectural program, a single-story house is proposed, having bioclimatic strategies as guidelines to the project.
All dormitory openings face east, generating a wide strip.
Orthogonally interrupting the linearity of the dormitories towards the west direction is the social area: first comes the office and then the kitchen, which is integrated to the dining and sitting areas. The large openings face both north and south, making cross ventilation possible, as well as providing a wider relation to the outside areas.
An imponent axis of access is formed through the orthogonal arrangement between dormitories and social area. It is precisely at this point that a porch emerges with a translucid canopy as a connecting element and place of encounter, which also functions as a car shelter in rainy days.
Simplicity is key in determining the constructive system: load-bearing walls topped with concrete beams on top of which concrete slab panels are laid, apparent on the interior of the house. The flat roof is then impermeabilized and vegetated. It is walkable and also serves as a technical area for a solar panel system.
The material chosen for the walls is solid brick due to the large occurrence of brick yards in the region. Double external walls contribute to the necessary thermal inertia in a cold weather region.
The absence of coverings exposes material decisions and the constructive system. The bricks are apparent on the outside and coated on the inside. The slab panels can be seen from the interior spaces and so can the beams, remaining as witnesses to the wooden panel concrete casting. The porch and social area flooring are made from raw cement and the porch lining is a vegetable trellis woven by the local indigenous community.
