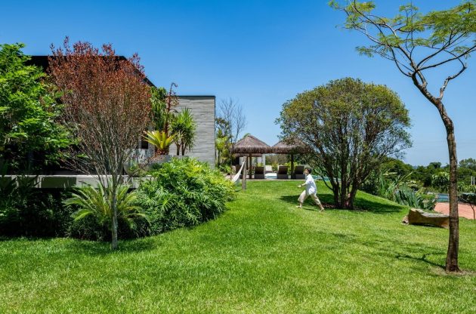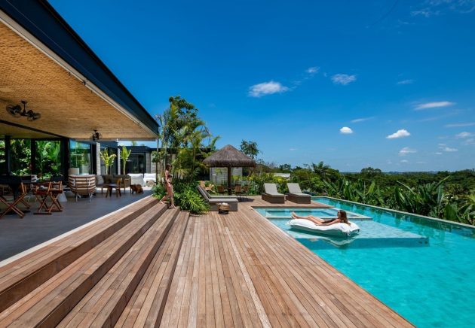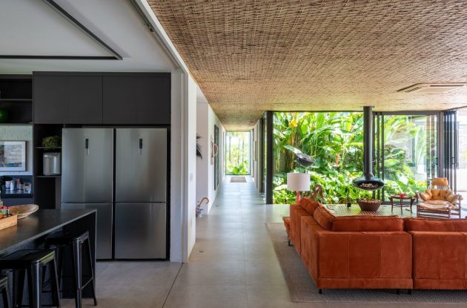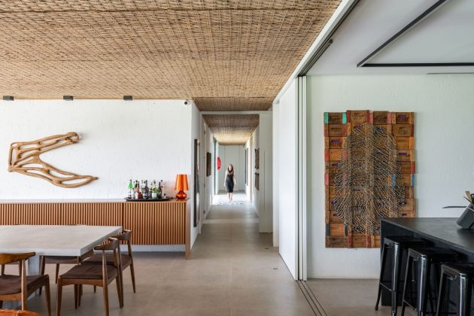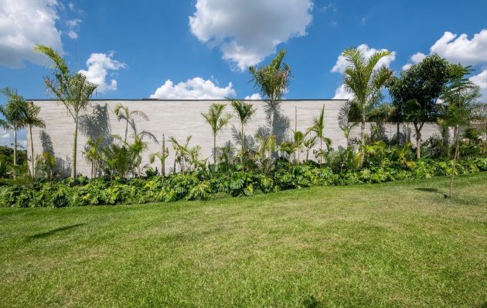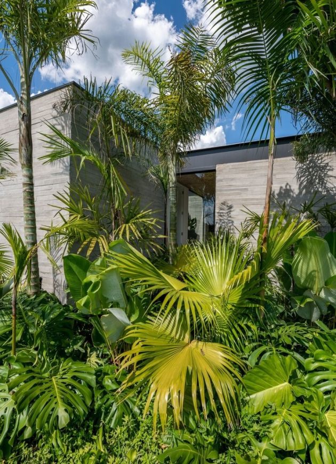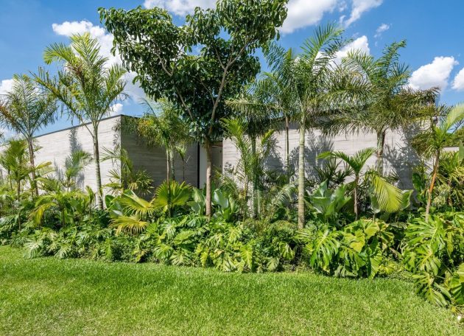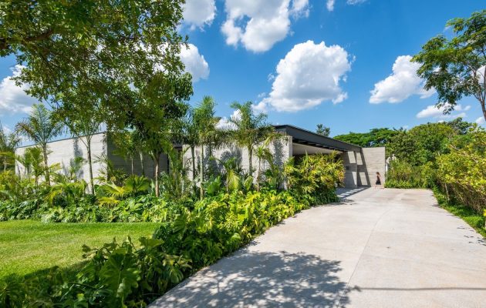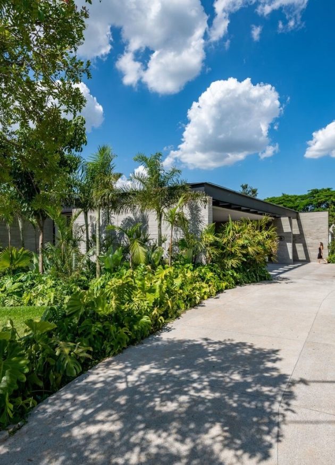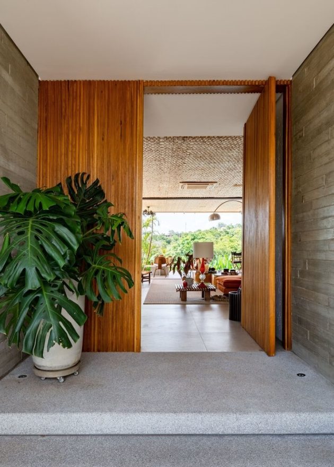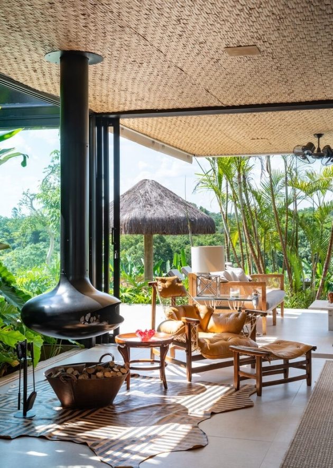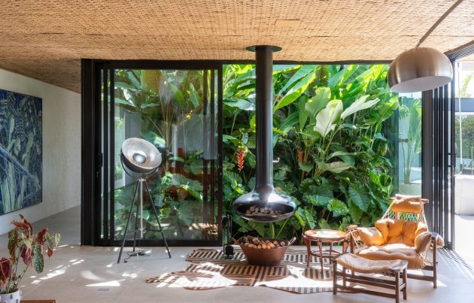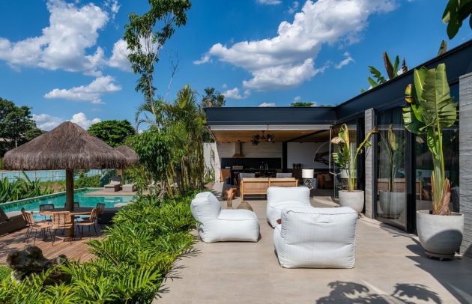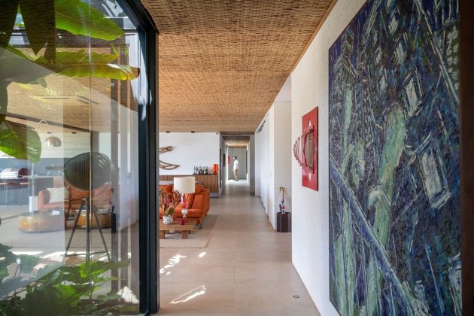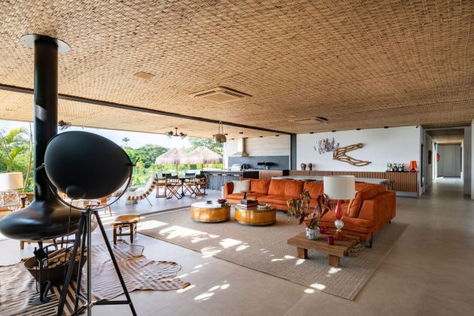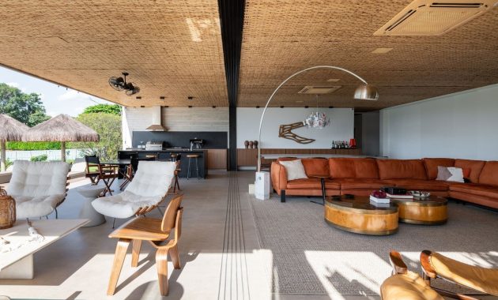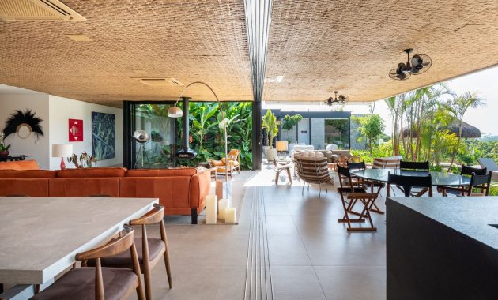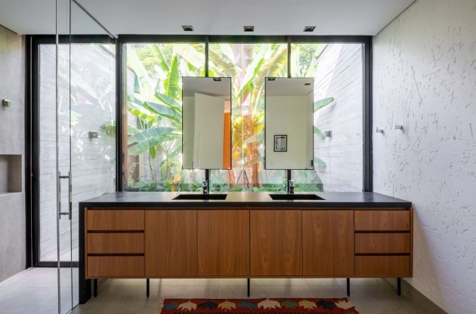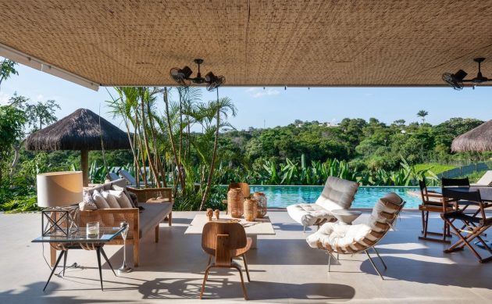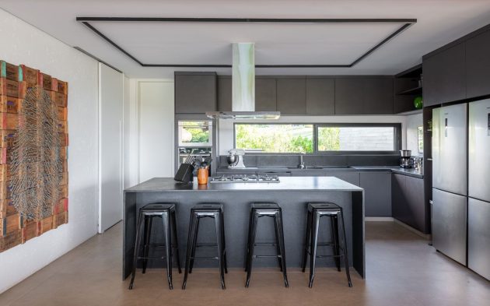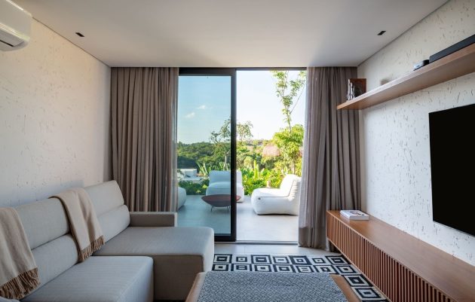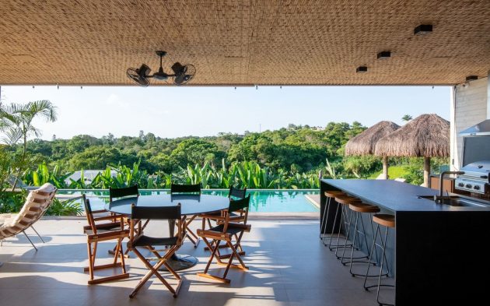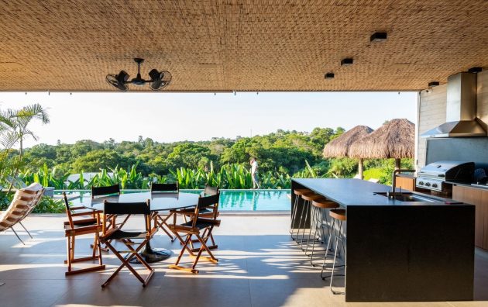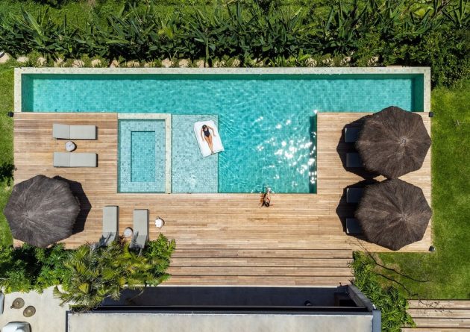Project: Jandayas House
Architects: Sala 03 Arquitetura
Location: Brazil
Area: 7.858 sf
Year: 2021
Photographs by: Favaro Jr.
Jandavas House by Sala 03 Arquitetura
This São Paulo countryside summer house project was a collaboration with discerning clients who desired a private, unpretentious retreat. Set on a 3,040m² plot, the contemporary, functional design prioritizes privacy and seamless indoor-outdoor living. The elevated floor conceals infrastructure and enhances thermal comfort. An extensive central gallery connects and separates rooms, creating intriguing volumes and open spaces. The pool, with an infinity edge and horizon views, features a spa, shallow area, and lap lane. The interior design complements contemporary architecture, blending clean lines with boho touches. Eclectic furnishings, many thrifted or custom-made, and art pieces add character to the space.
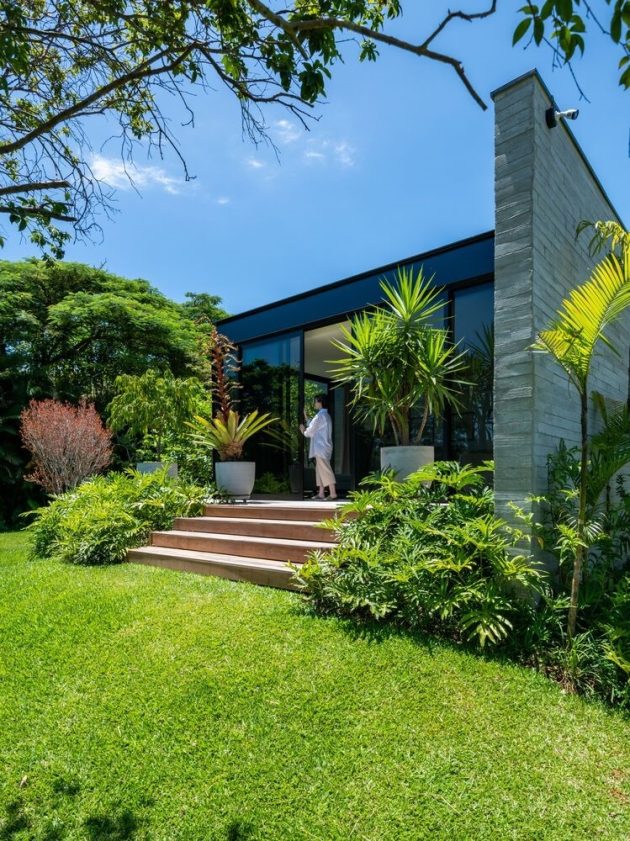
The owners met our office through a sign in the condominium where they wanted to build their summer house, in the countryside of São Paulo, a city in Brazil. He’s a doctor, she’ s a fashion designer, a couple with a teenager daughter and the three of them with a project in their minds. They contacted the architects, and the connection was immediate. They are amazing people, with an exquisite taste and let the architects work freely to develop the project.
Their request was a house with total privacy, containing much integrated landscaping, being elevated regarding the floor and, in the words of the owner herself: “nothing that could be considered snobbish.”
The project was developed considering a 3.040,00m 2 lot, keeping in mind the idea that it had to be a spot for the family to have fun and rest with their guests. The execution was done in a linear way, with the openings of the house pointing mainly towards the side of the pool. The facade is contemporary, simple, and functional. One could hardly notice it, so the request for privacy and description desired by the owners fulfilled.
The simultaneous need of integrating and separating the rooms brought an extensive central circulation corridor, which becomes a gallery and connects all the rooms in the house. These rooms are organized in a way that makes possible to create a play of volumes perpendicular to the gallery that alternate with open areas where vegetation sometimes stands out and others create functional spaces.
The floor, elevated from the terrain, makes the infrastructure pass beneath and make potential maintenances easier, besides the fact that it provides thermal comfort.
The pool contains a spa, a shallow area, and a lap lane featuring an infinity edge on the slope of the terrain, and the view of the horizon is one of the highlights.
The integrated living room and dining room form the entrance area, with carefully selected furniture and a beautiful winter garden. The straw ceiling allows the gourmet space to also integrate by fully opening the partition, further expanding the social area.

The master suite has the charm of a lounge in front of the bed and in the bathroom, a private garden gives the sensation of being part of nature.
On the other side of the house, two very comfortable television rooms, the gym, and the sauna with a view to the pool are entertainment options.
The combination of metallic structure with masonry made it possible for the building volume to be perfect for the house to span he entire length of the plot. The lightweight roof, structured by metal beams and waterproofed with a thermoplastic membrane, along with the external cladding in concrete slats, work in total harmony.
The interior design project also follows the premises of contemporary architecture. The simplicity of straight lines and a clean visual aesthetic prevail, with a touch of boho where there is freedom to mix cultures. This is where unique and prominent decorative pieces and furniture come into play.
The owner made a point to participate in the selection of these pieces. Many of them were found in thrift stores, while others were custom-made or acquired through auctions. The artworks were purchased from shops, studios, bazaars, and fairs.

