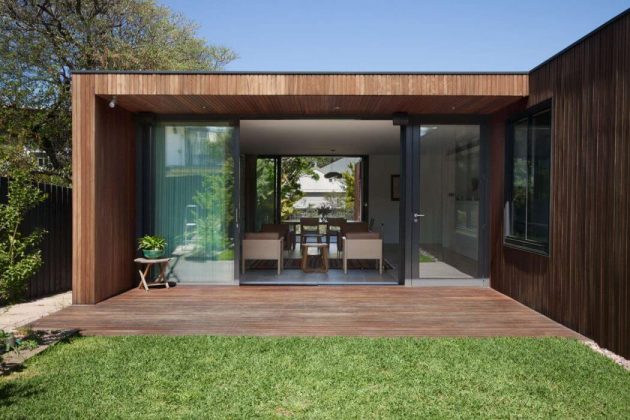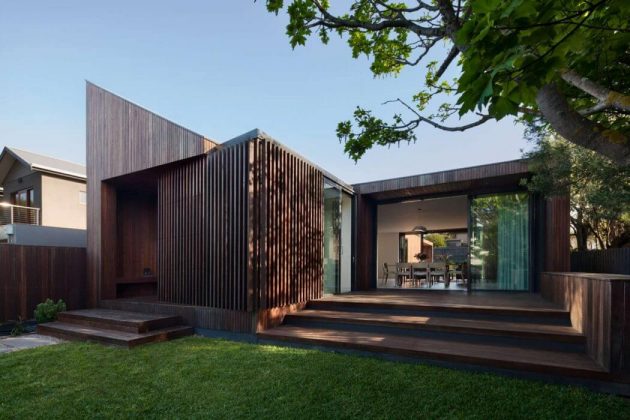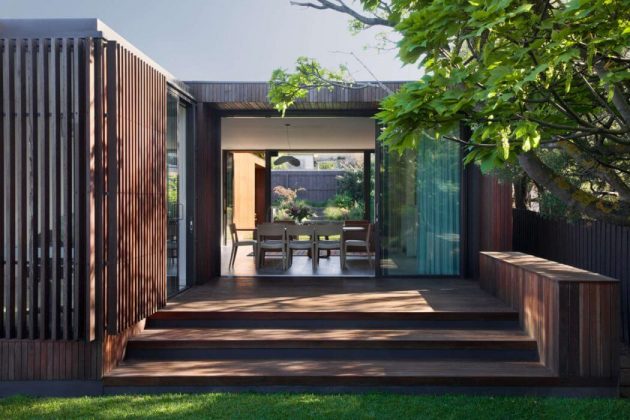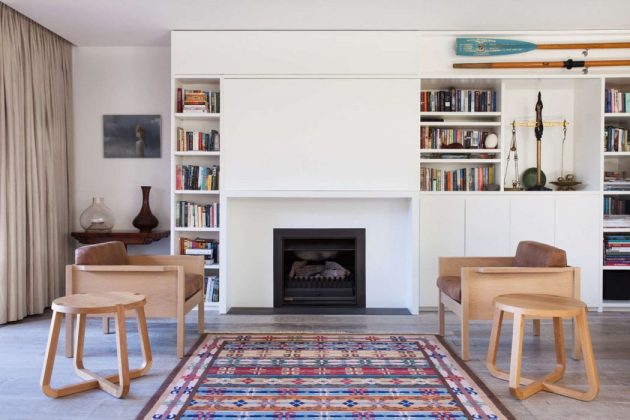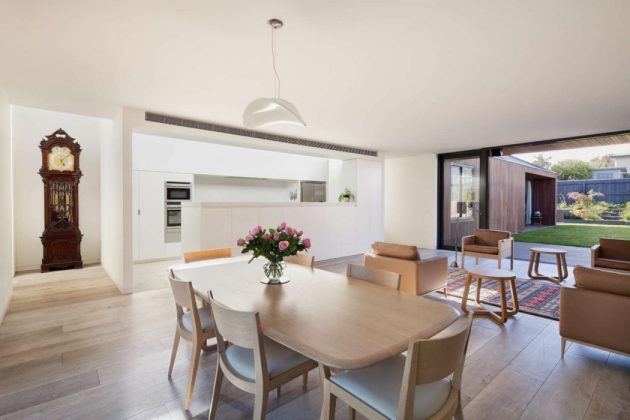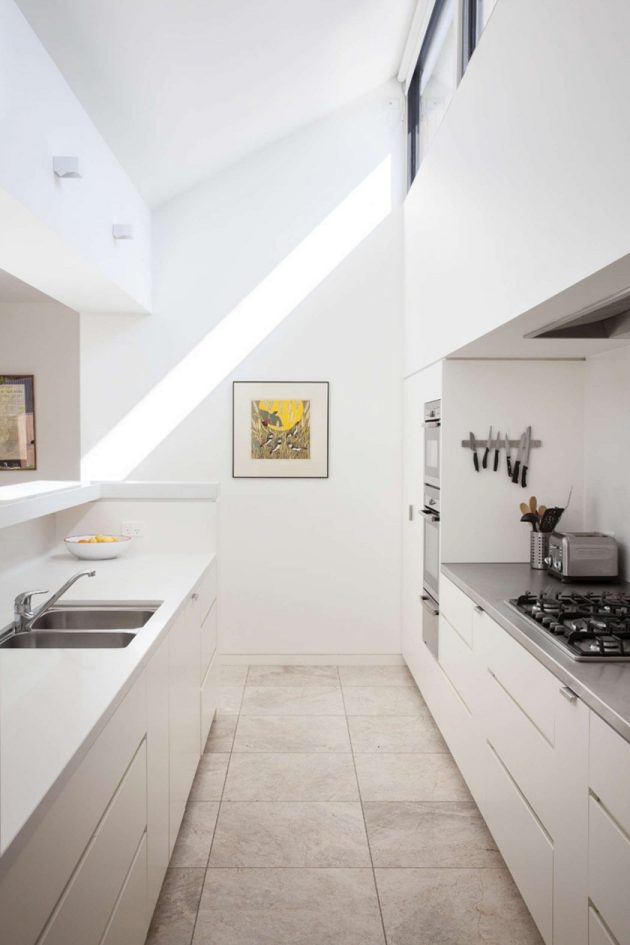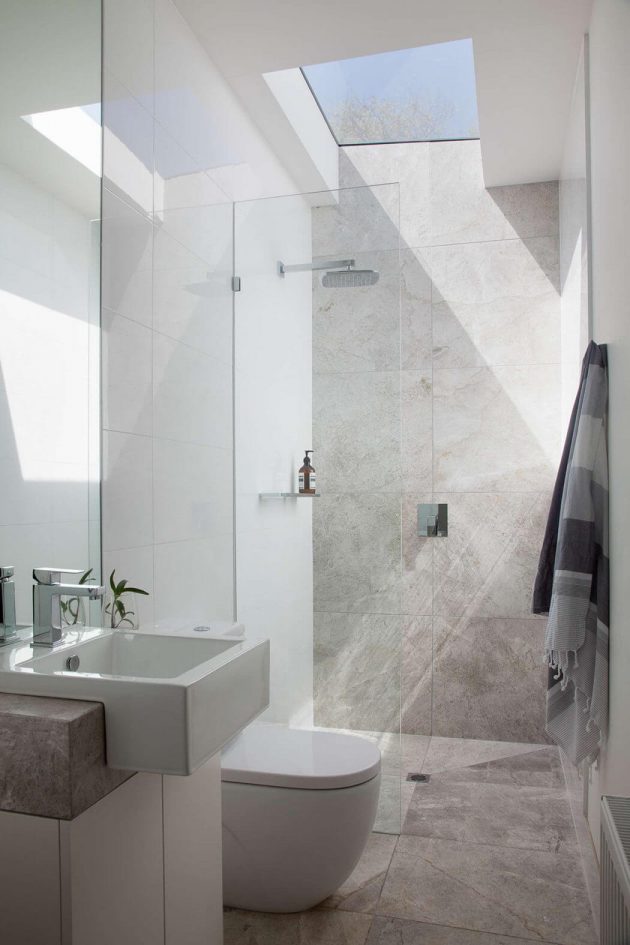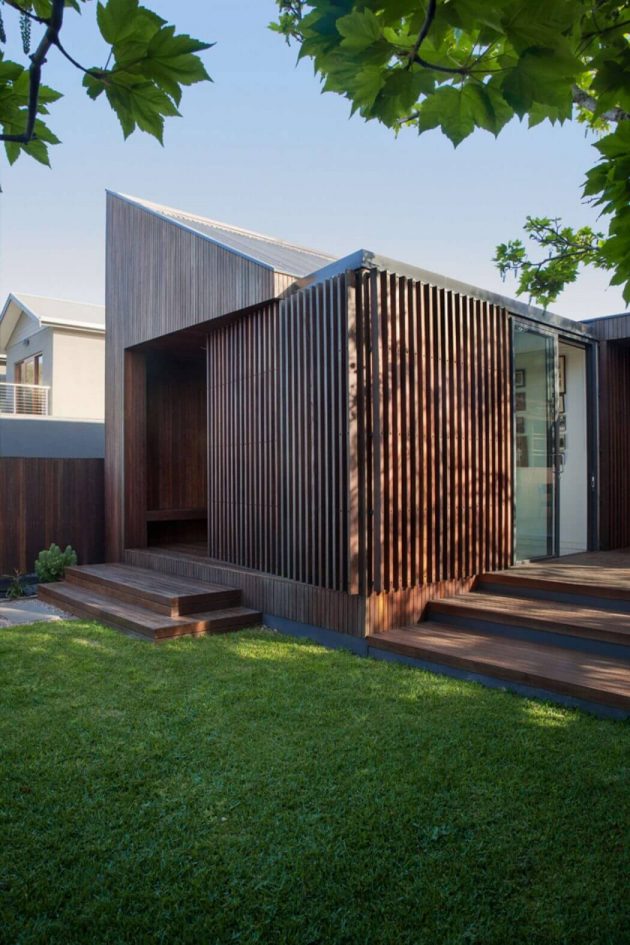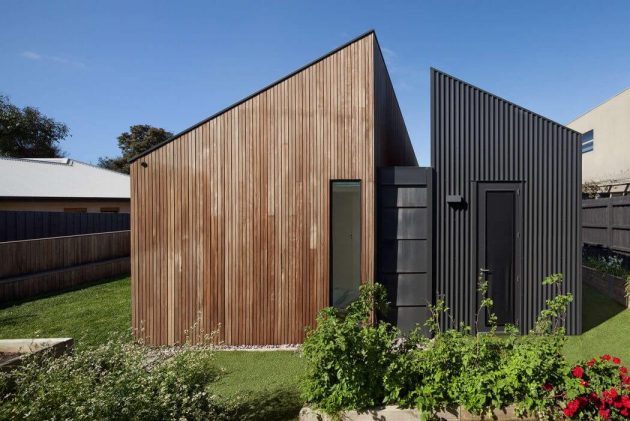Project: Humble House
Architects: Coy Yiontis Architects
Location: Barwon Heads, Australia
Photographs by: Tatjana Plitt
Humble House by Coy Yiontis Architects
A manageable, contemporary home that incorporates memory of their past life is what a couple in Australia wanted from Coy Yiontis Architects.
The Humble House was the answer of the architects who have designed a contemporary house with a steep skillion roof on the front which is a striking feature that gives this home a very distinct exterior look.
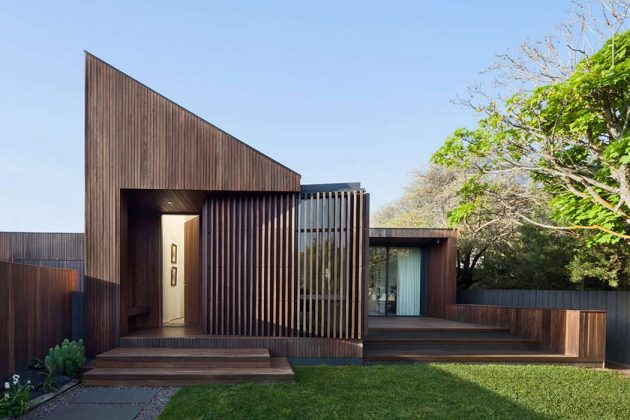
From the architects: “Designed for an older couple who travel frequently, this coastal home accommodates visiting grandchildren and family as well as being a private, easily maintained haven between adventures. Building form was driven by site conditions and the need for accessibility; the resulting dynamic façade and dramatic internal volumes belie its liveability.
Screening from western neighbours and the need for the home to sit at a single level across a sloping site dictated the form of the building. The overbearing nature of the two storey neighbour and threat of overshadowing and overlooking resulted in the design of a long, tall building form running the full length of the western boundary protecting the clients’ amenity. Living spaces are oriented towards the north and cross ventilated. Bedrooms are oriented to the east to capture the morning sun.
Downsizing from a grand heritage country homestead, this new home is consciously contemporary. The clients revel in the ‘touch button technology’ throughout the home. The standard mod-cons such as hydronic heating and electric blinds are relative luxuries after their old home where the stoking of daily fires was required to keep the house warm. Also important are the small touches that aid day to day living; a bench seat at the front door for removing dirty boots; the outdoor shower for rinsing sandy feet after a beach visit; the secret hatch in the garage that accesses the internal kitchen pantry directly so that the heavy grocery bags don’t have to be lugged.”
“This home was to be that which their previous home was not; contemporary and easy to maintain. Consideration of the clients aging comfortably in place determined that there should be no steps in the home; internal spaces and garden are at one continuous level and the resulting terraced garden at the rear of the sloping site provides ease of maintenance and an abundance of vegetables. Privacy was critical and the building form responds to the threat of overshadowing and overlooking from its western neighbour. The main living space extends from this form with full height glazing to the north and south courtyards. This can be opened out completely on either or both sides depending on weather conditions. Frequent entertainers, a flexible plan was required which allowed private studies to be converted to bedrooms when visitors stayed on. An isolated study with its own bathroom has the potential to house a live-in carer should the need arise in the future. This is a contemporary home steeped in the history of its occupants and designed around their daily lives.
Comfort, ease of maintenance and facilitation of established daily rituals were primary elements of the clients’ brief. The home is fundamentally liveable and carefully considered with regard to the idosycrancies of the couple that live here. Spaces are carefully personalised with customised niches for momentos gathered over a lifetime. Despite the contemporary response required to accommodate the functional brief, the family history is richly evident. Mechanical mod-cos ensure the smooth operation and comfort of the home. We are reminded every time we speak to the client how wonderful the house is to live in.”
“The project responds directly to the site and the living patterns of the client. In keeping with our design philosophy; external spaces become an extension of living zones, maximising the usable area of the site and contributing to the sense of generosity of space. Our architecture and interiors are highly crafted and detailed. Natural materials are selected for their aesthetic qualities and sustainability.
In all our projects we consider sustainability critical and this influences all aspects of the design from the location and orientation of built form through to the materials employed.
The project achieves a 6 star energy rating (BERS) featuring water tanks plumbed into sanitary units, double glazing throughout and respects stringent local fire rating requirements. The feature spottedgum cladding and screening was used for its aesthetic and environmental qualities; being a local sustainable plantation timber.”
