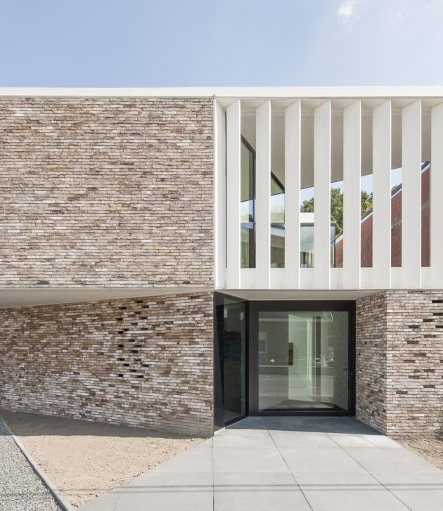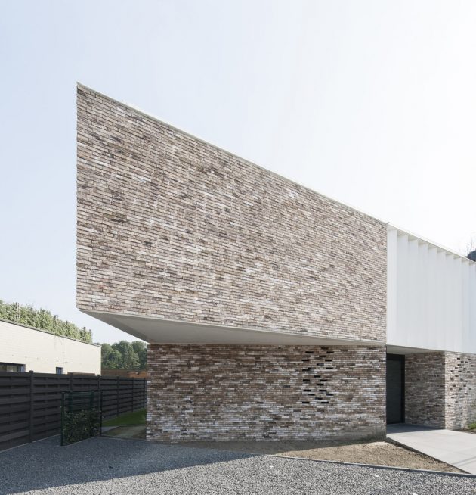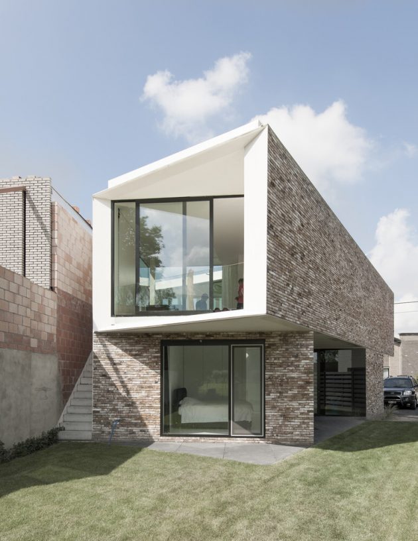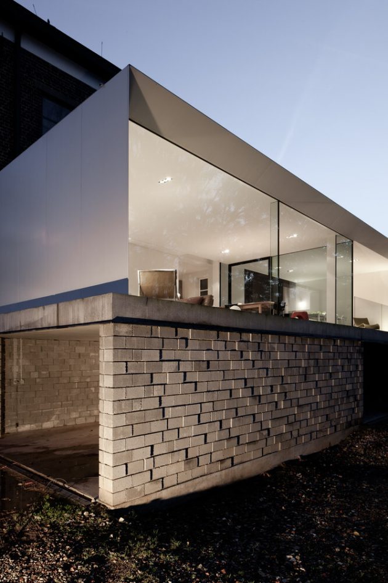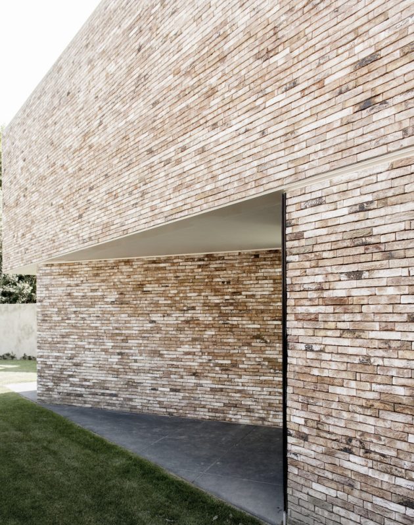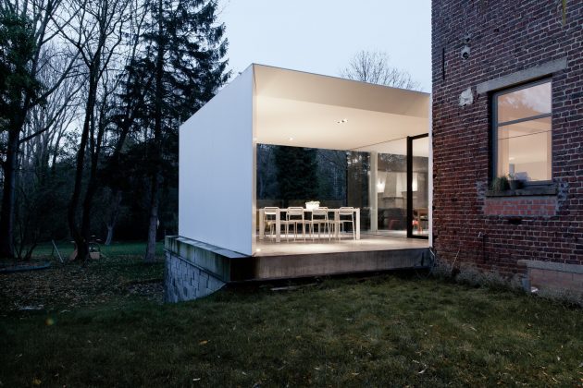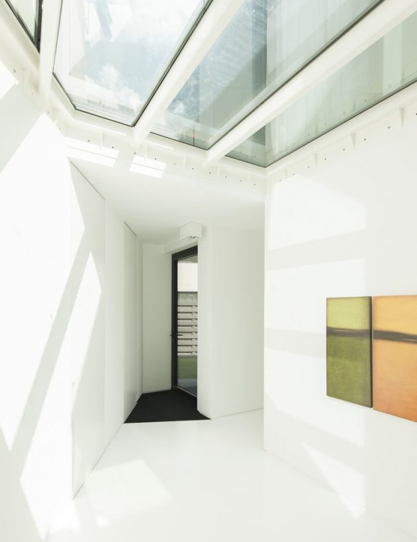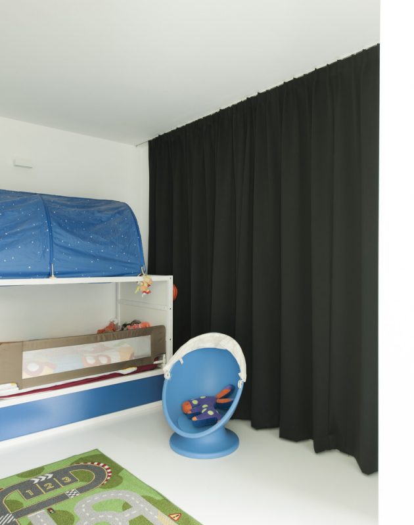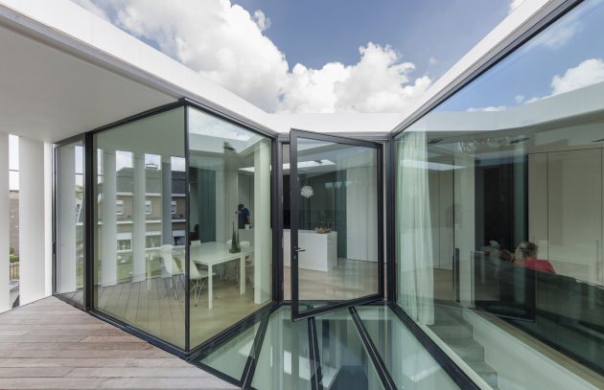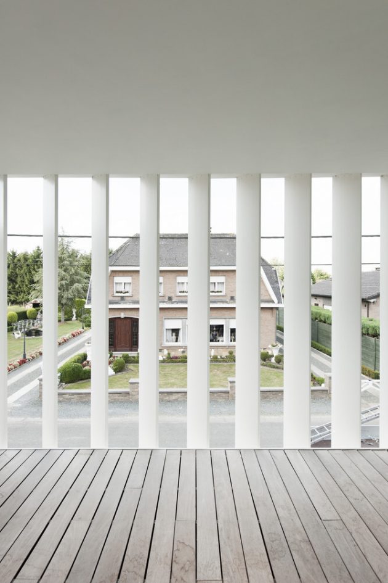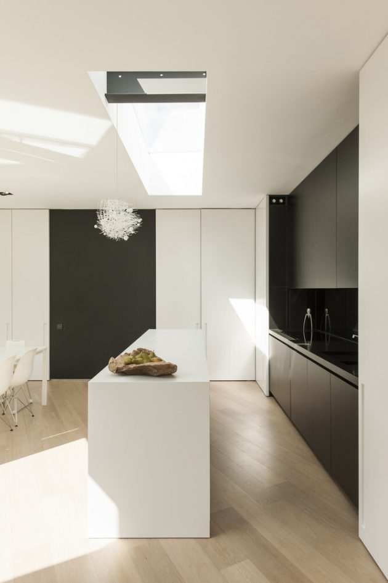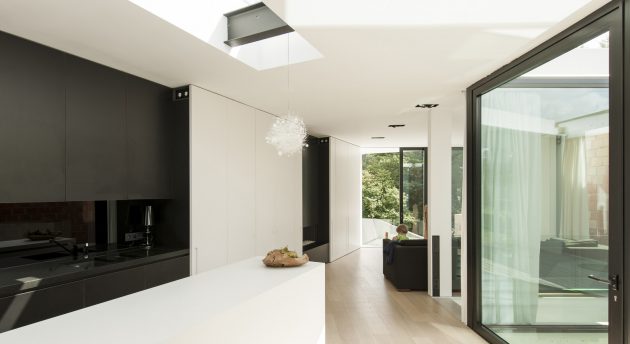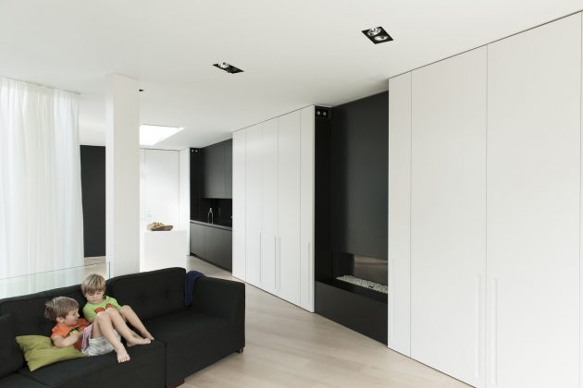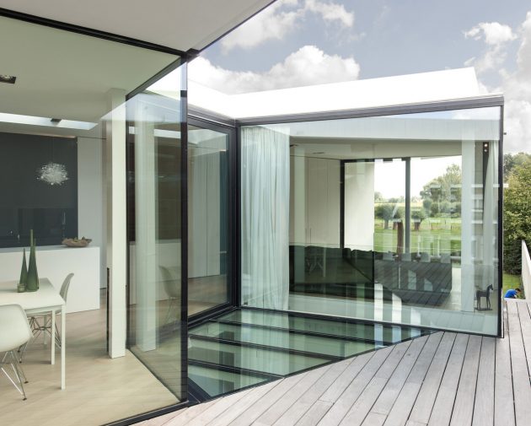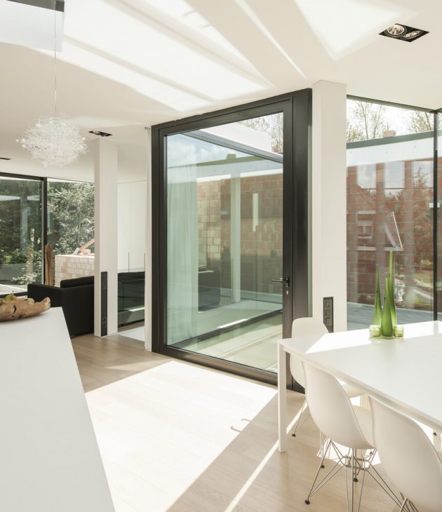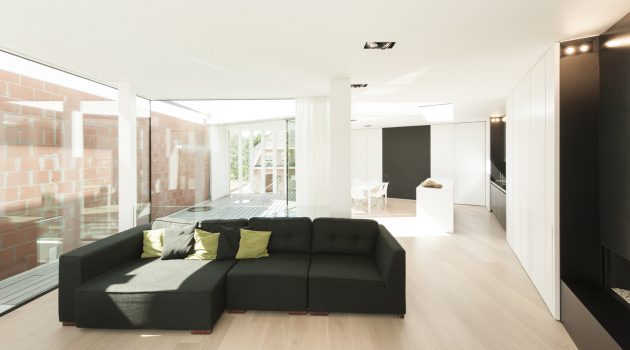Project: House K
Architects: GRAUX & BAEYENS Architecten
Location: Buggenhout, Belgium
Area: 1,862 sf
Photographs by: Courtesy of GRAUX & BAEYENS Architecten
House K by GRAUX & BAEYENS Architecten
House K is a beautiful modern dwelling placed within a quiet wooded area in Buggenhout, Belgium. The house spans across two levels and offers just under 2,000 square feet of minimalist modern living spaces in a black & white theme. It was designed by GRAUX & BAEYENS Architecten, a studio whose work has already been showcased on our site, namely, we’ve featured their House VDV, House DS as well as House L-C projects, all located in Belgium, so make sure you take a look at those too.
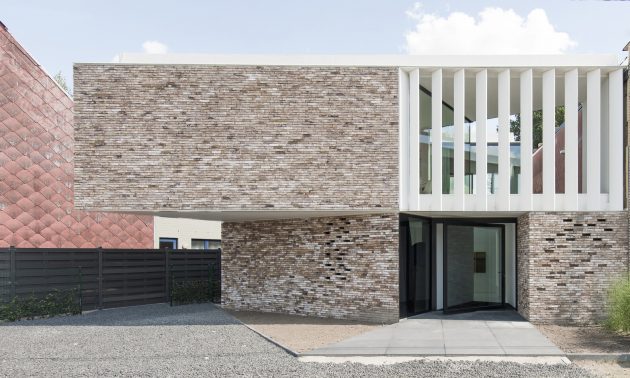
The property is located in a quiet, wooded area. The house is built against the right neighbor. The left neighbor is a detached house. The house is at the front 12.70 wide and is tapered and parallel to the parcel toward the rear. The roof is retracted so that the cornice is at 5.79m.
The challenging form of the plot and the orientation, make sure that we have gone looking for a type of home that meets these conditions and also provides an architectural value. The requested program with limited living space was poured into a patio home with abundant light. By choosing this concept, the southern sun invades deep into the house. The living areas at the top are linked to a south-facing terrace. The small terrace at the rear of the house composes the views to the wooded area. The entrance, sleeping area, bathroom, and storeroom are on the ground floor.
The client chooses a house with enough light and views, but with some privacy. The window openings are chosen in the privacy of the residents. Some windows are recessed so that a few bricks filtered light enters. At the terrace on the top floor is the front covered with white slats. These are rotated so that the west sun may fall on the terrace overlooking the forest. The privacy at the front of the building creates introverted spaces on the floor.
In terms of materialization, we’ve chosen a light brown/beige brick with black aluminum joinery. The edge and the slats in the front are materialized in white aluminum.
