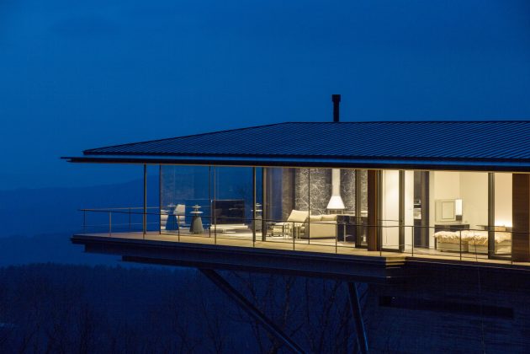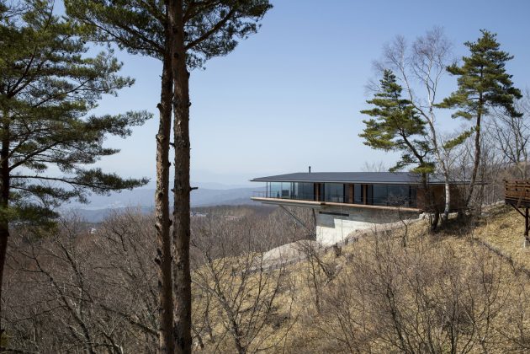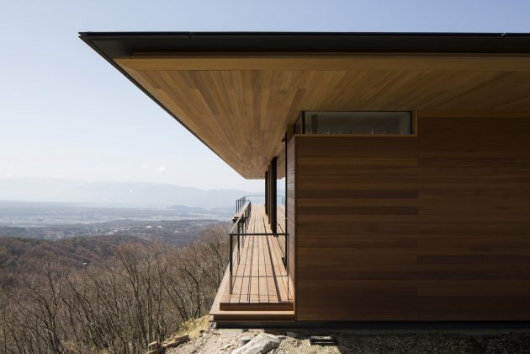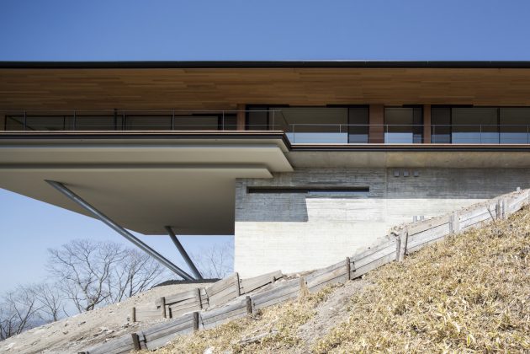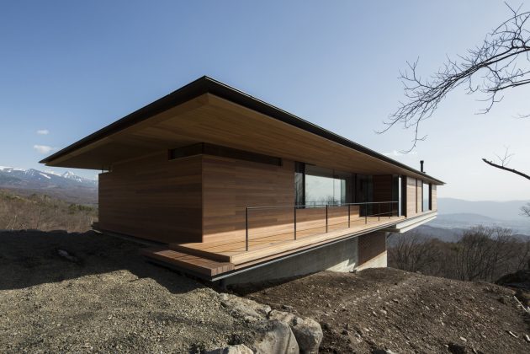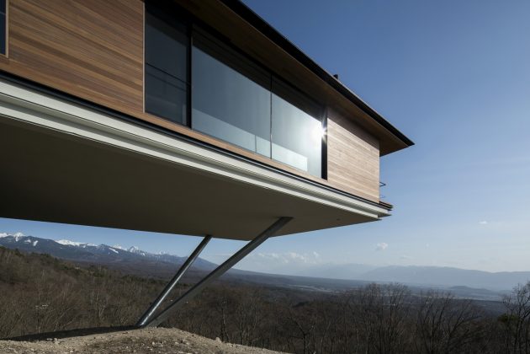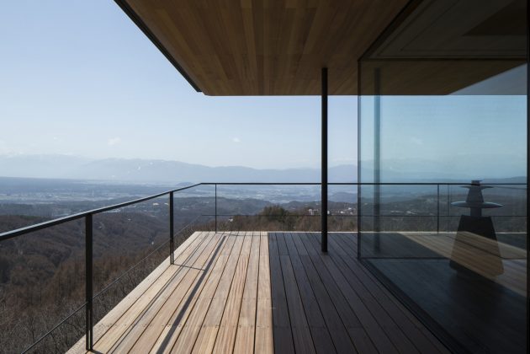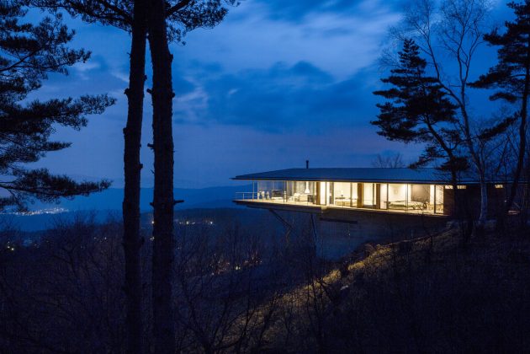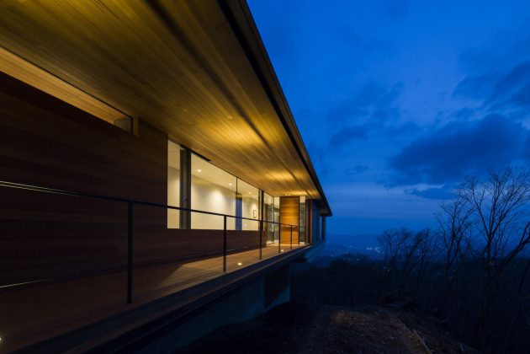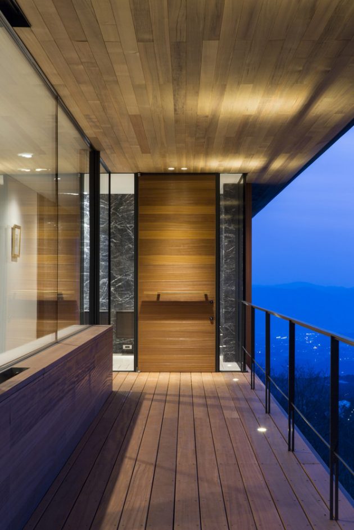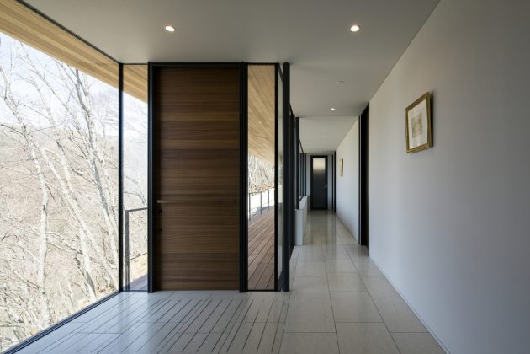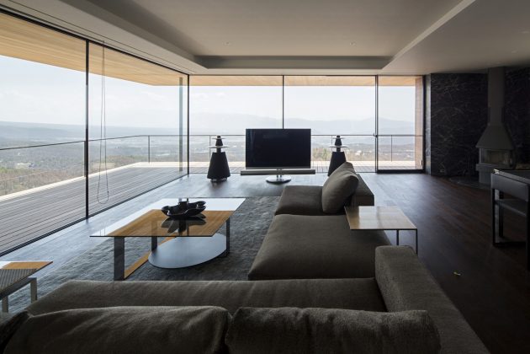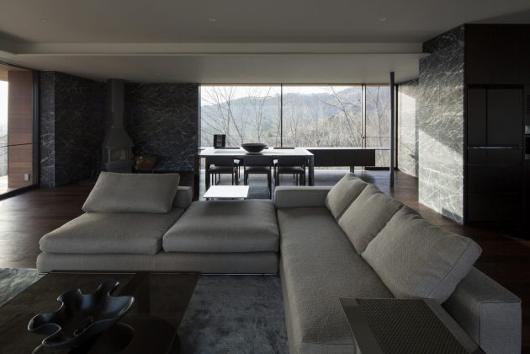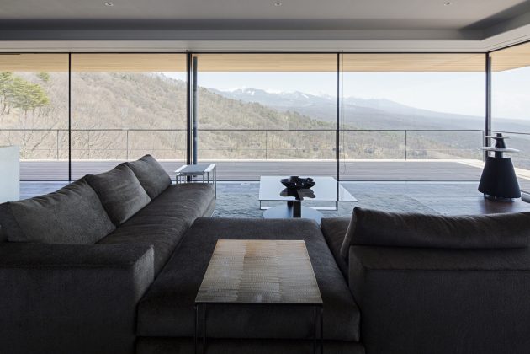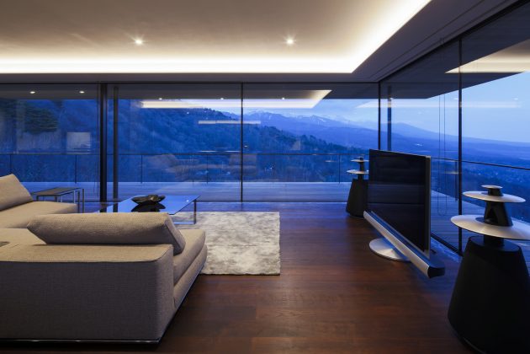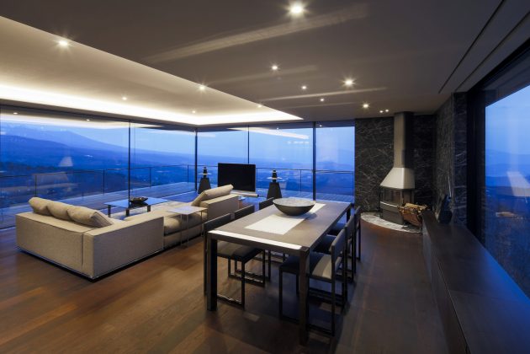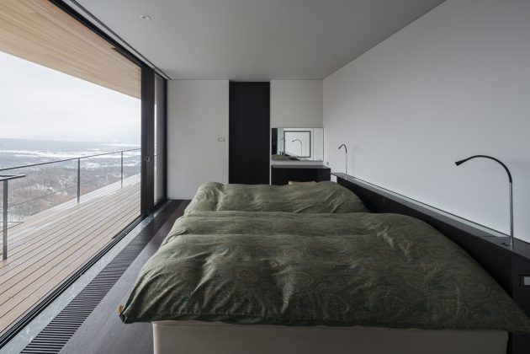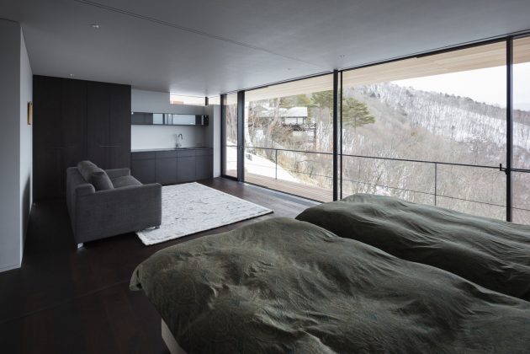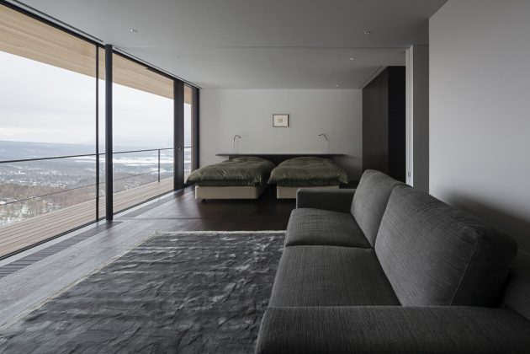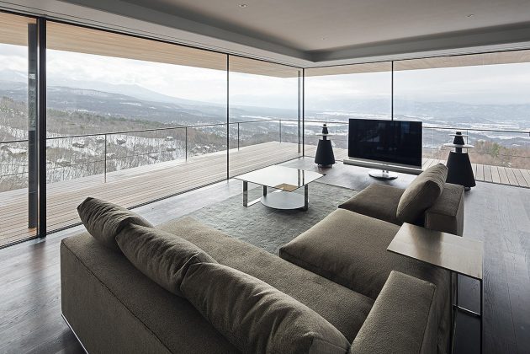Project: House in Yatsugake
Architects: Kidosaki Architects Studio
Location: Nagano, Japan
Area: 3,261 sf
Photographs by: 45g Photography
House in Yatsugake by Kidosaki Architects Studio
The House in Yatsugake project is a design of an ultra-luxurious contemporary dwelling in Nagano, Japan. Designed by Kidosaki Architects Studio, the home is placed on a platform in order to maximize the sightline of the environment around it. It offers just under 3,300 square feet of living spaces surrounded by glazed surfaces that shower the interior with natural light besides providing the stunning views.
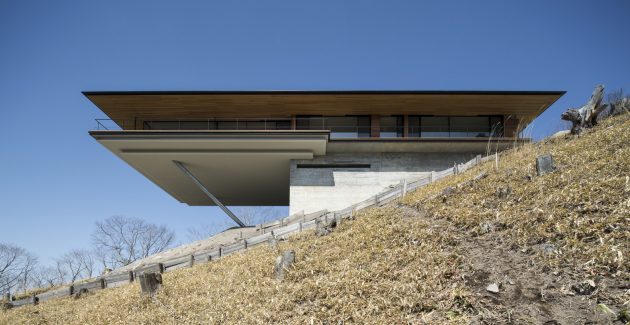
Located on a sloping mountain ridge at the foot of the Yatsugatake Mountains, this house was designed on a piece of land that offers spectacular views that are rarely known.
Seeking for the best in picturesque scenery, the client took up residence in Tateshina , and spent many years searching for the ideal site for building his house.
Inevitably, the main aim of this project is to meet the client’s expectations to incorporate these stunning views in to the design. When I visited the site, my first impression was that this untapped and expansive nature must be embraced into the interior to the greatest extent possible.
I decided to arrange the house in such that this horizontal expanded scenery must be maximized. In order to realize this design, I introduced mega structures column enabling half of the house to extend into the air.
To support this large overhanging floor, 2 diagonal bracing steel cylinders, each 300 mm in diameter is introduced. With this, the house is floats in to the midst of a glorious natural surroundings. With this overhanging structure, the breeze of the mountain plateau flow through the interior, makes you coexistent with nature.
When you are invited to the entranceway, after passing through the restrained space of the hallway, and as you enter in to this dramatic space, magnificent and impressive scenery spreads out before your eyes.
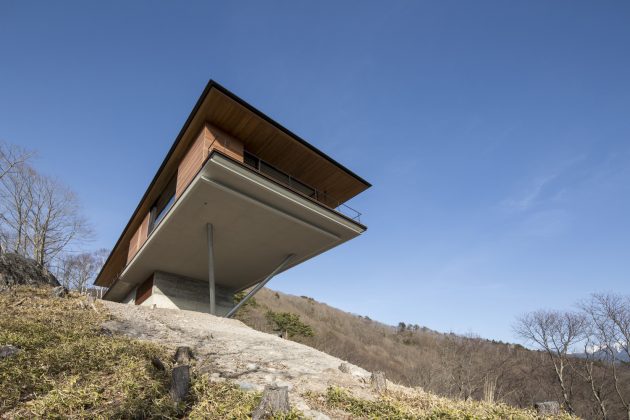
Living / dining / kitchen area, the majestic panoramic view extends on all three sides is something you can’t find anywhere else, but here in this space. And the scenery is all to your own. This space is an extravagant experience that only those who have given a privilege to be invited can truly enjoy.
Other rooms are planed to offer differing views of the mountains, enabling a variety of views from each of the rooms. The high ceilings and wide wood deck and eaves enable a space steeped in the overwhelming presence of the panoramic views of the area. The feeling is so intense that it is almost as if you are living on a cloud.
The various components have been elevated through careful attention to detailing, and the refinement of the structure gives a sense of tension and unity to the space and adequate materials, achieving the proper balance between a dominance over and a harmony with the surrounding natural environment.
The character and humility of this dwelling, constructed without compromising the vision of the architect, expresses a dignified reverence for the scenery surrounding it.

