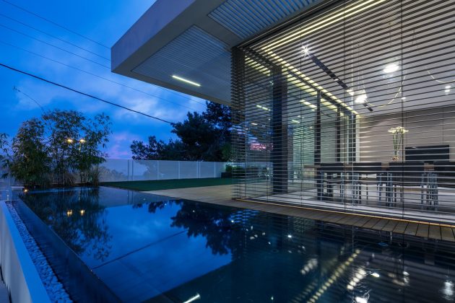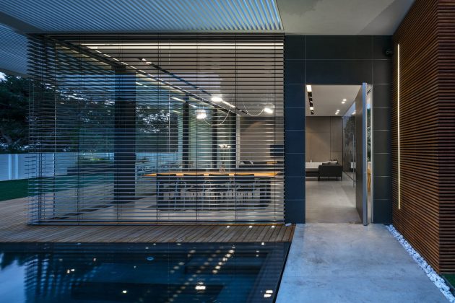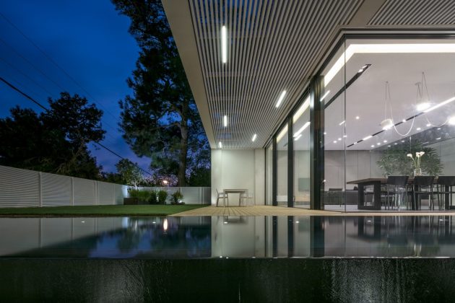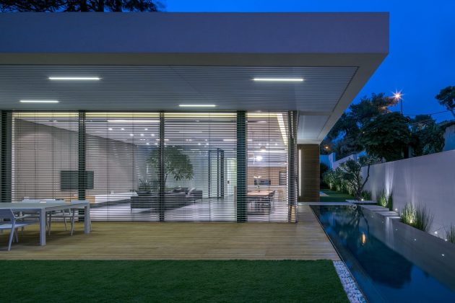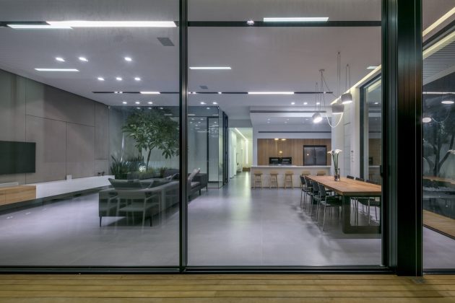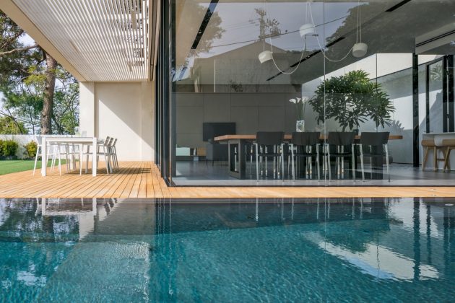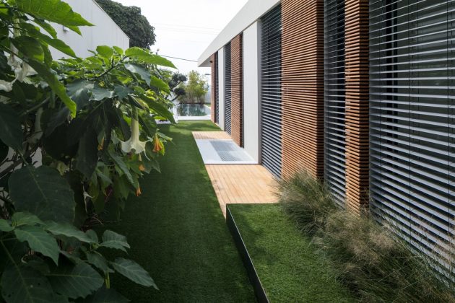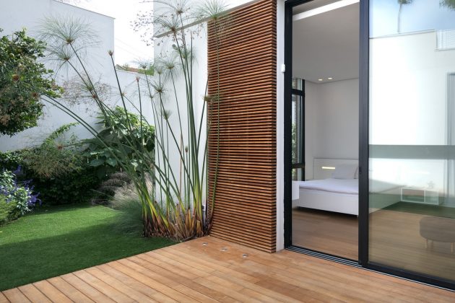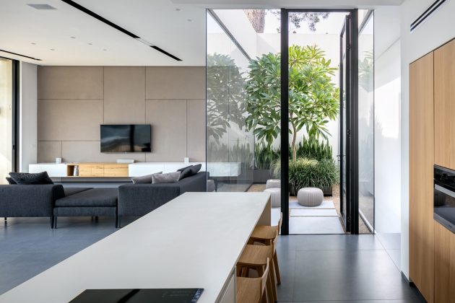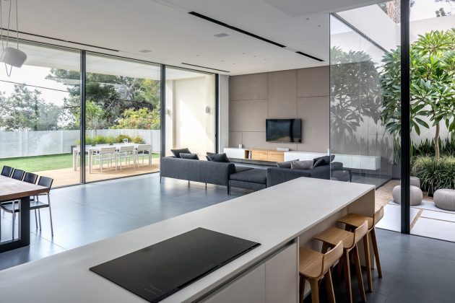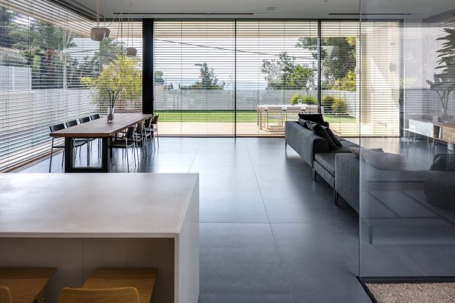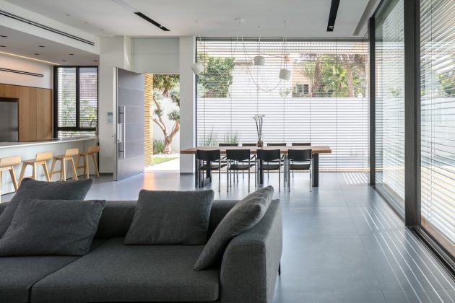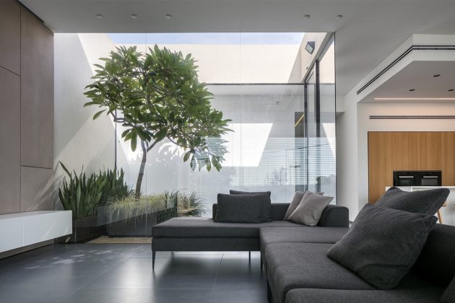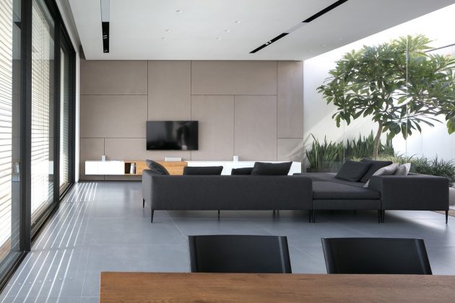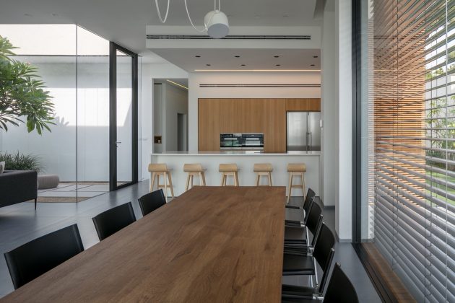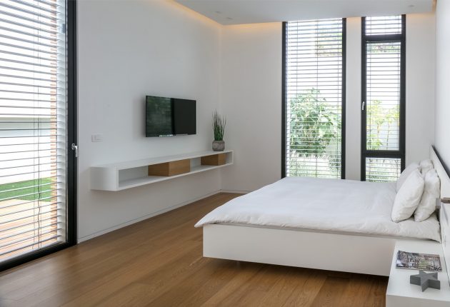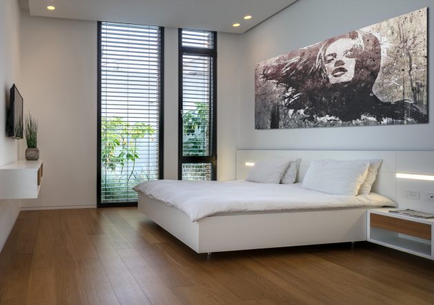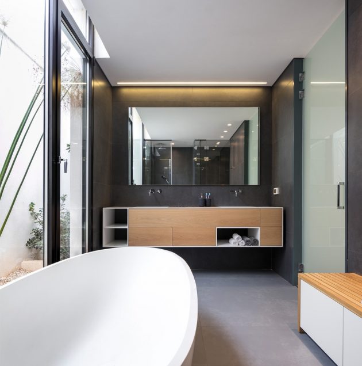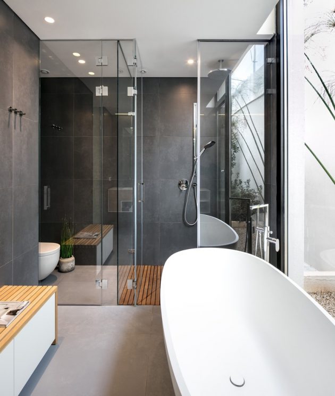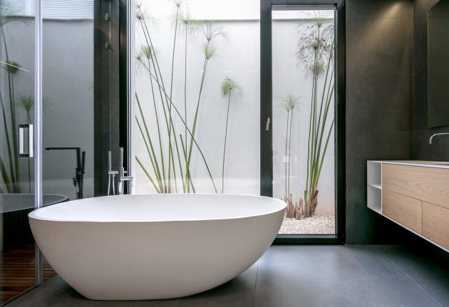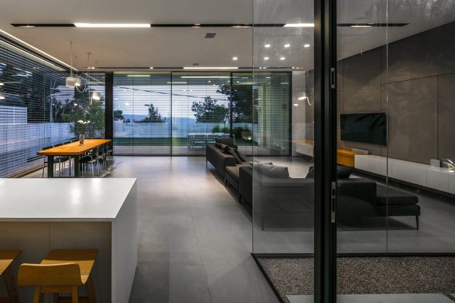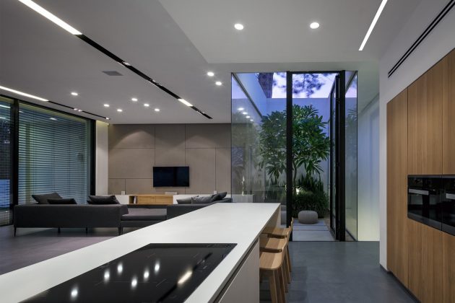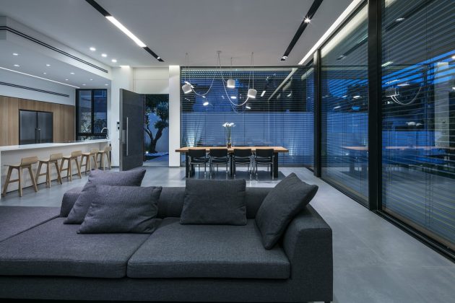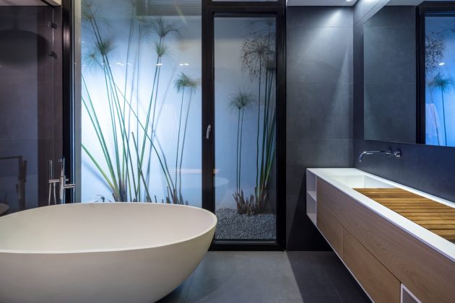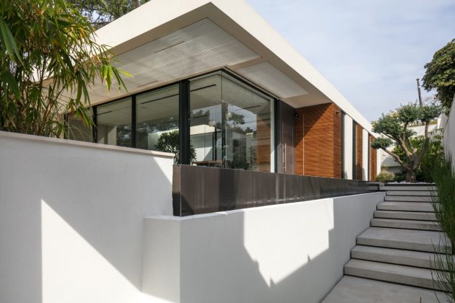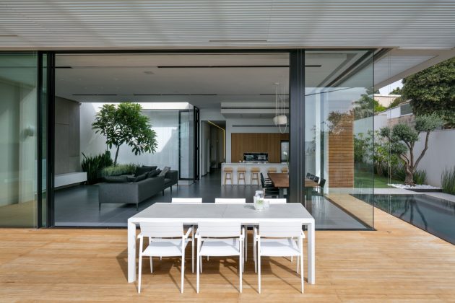Project: House F
Architects: A.M.N Architecture
Location: Haifa, Israel
Area: 5,435 sf
Photographs by: Uzi Porat
House F by A.M.N Architecture
A.M.N Architecture has completed the design of House F in the Israeli town of Haifa. This luxurious modern abode offers almost 5,500 square feet of minimalist living spaces layered out on a single level with an intimate connection with its outdoor areas consisting of a narrow swimming pool and a stellar landscape design.
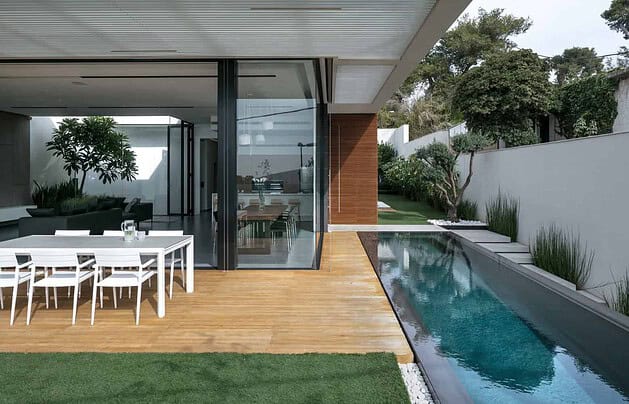
The main principles of the design was to create a clean, modern space, using simple straight lines, a lot of light and relations between indoor and outdoor. In the living area large scale glass doors with minimal frames were used, allowing natural light to flush the space and connecting the inside with the outside area which includes an outer sitting area, a small lawn and a swimming pool. An inner patio was created in order to allow natural light to reach the inner parts of the house and to separate the public area from the private one.
Energy efficiency was taken into consideration resulting in an extremely energy efficient house design : the inner patio allows the release of hot air while cooler air is getting in, creating natural ventilation and air circulation, reducing the use of air conditioning to almost zero even in the hottest days of the harsh Israeli summer. A well calculated shade structure defends the house’s glass south façade from the higher sun rays during summer days and allowing the lower sun rays getting in during the winter – reducing the use of air conditioning and heating. Solar heating is also used for hot water and for heating – reducing the use of electrical power.
The main materials used in the project are concrete – carefully casted in place creating the outer entrance staircase, concrete like flooring and concrete like fiber cement boards cladding the big interior living room wall. Burmese teak wood was used for the outer deck-floors and the façades cladding, white oak flooring for the bedrooms. White oak was also used for furnishing, in combination with white colored wood creating a white-grey-oak color pallete for the house.
