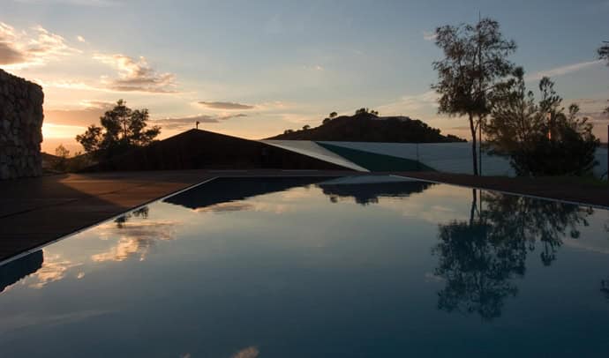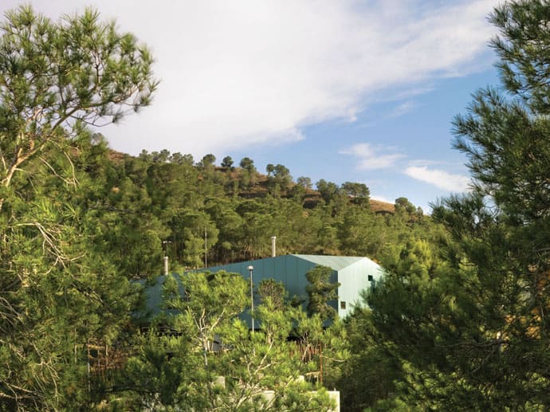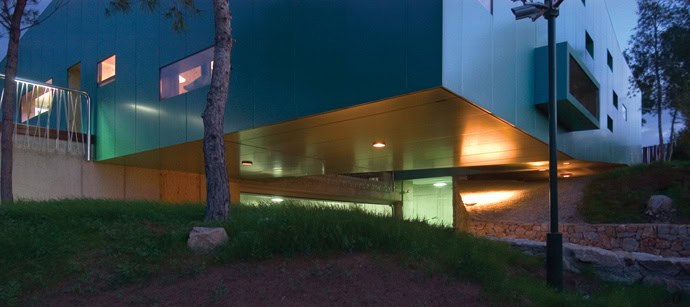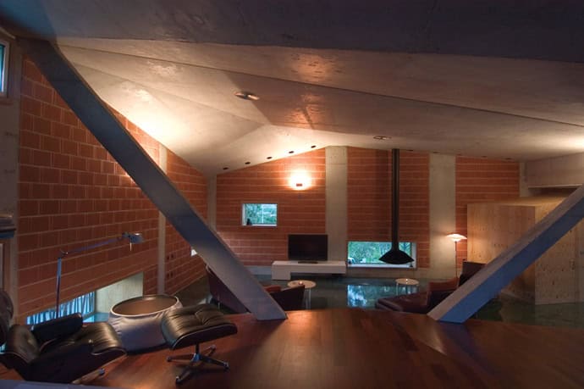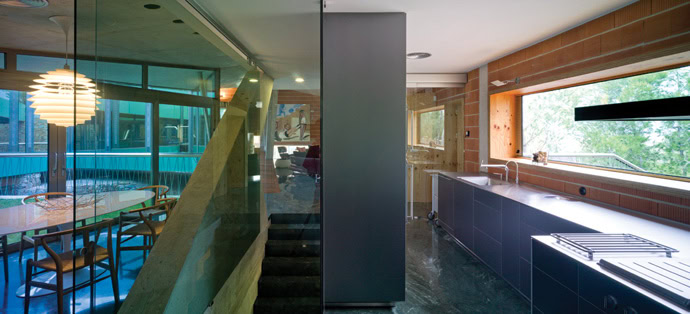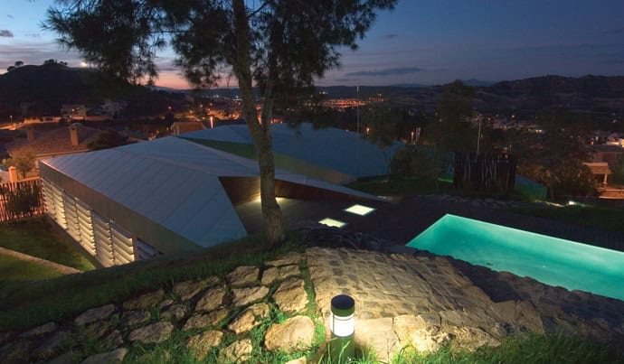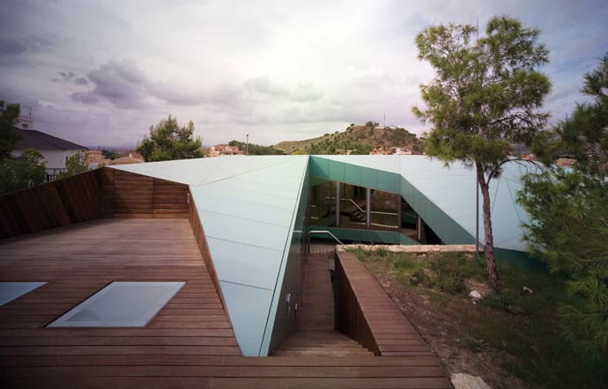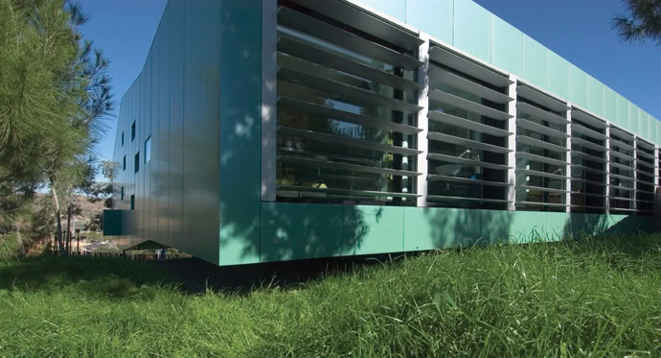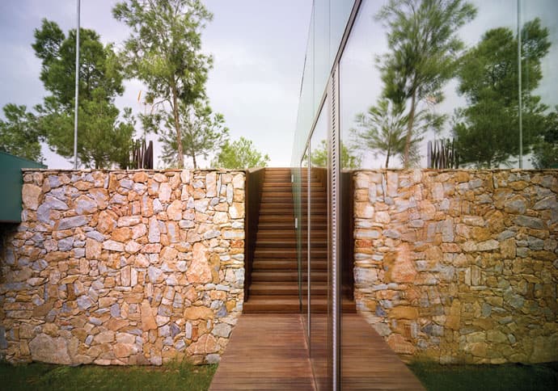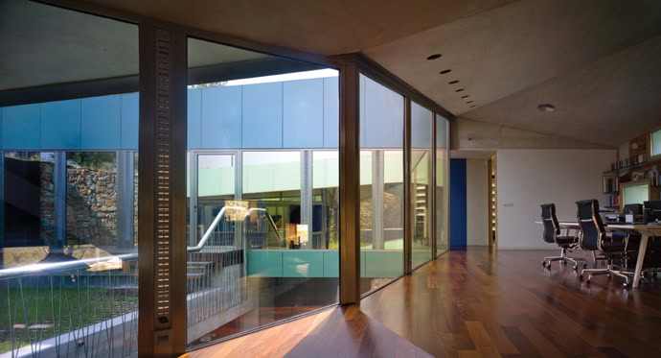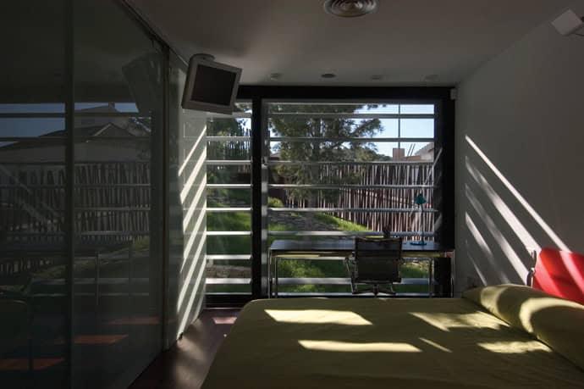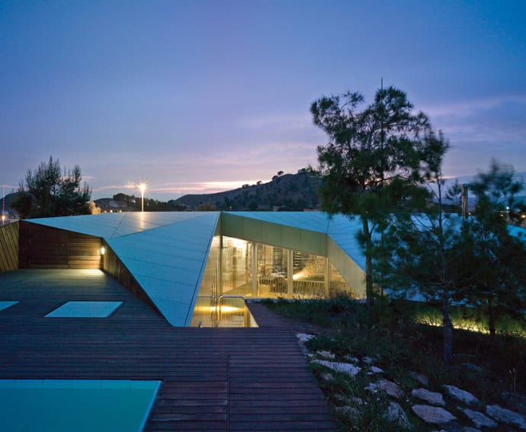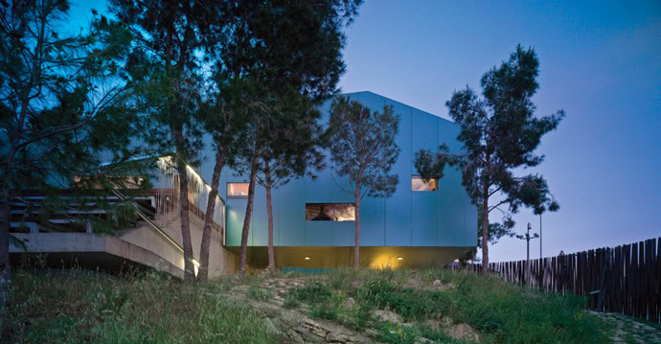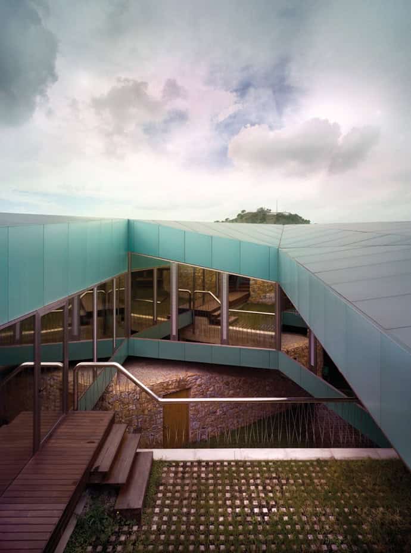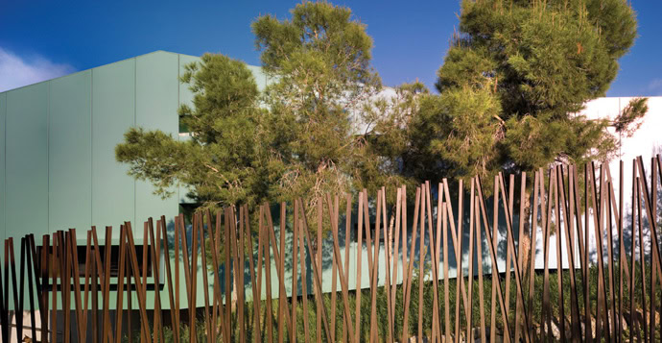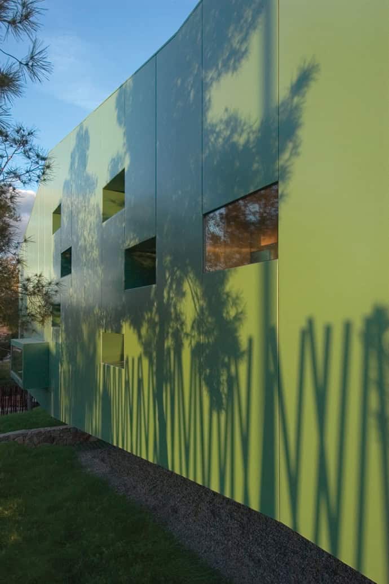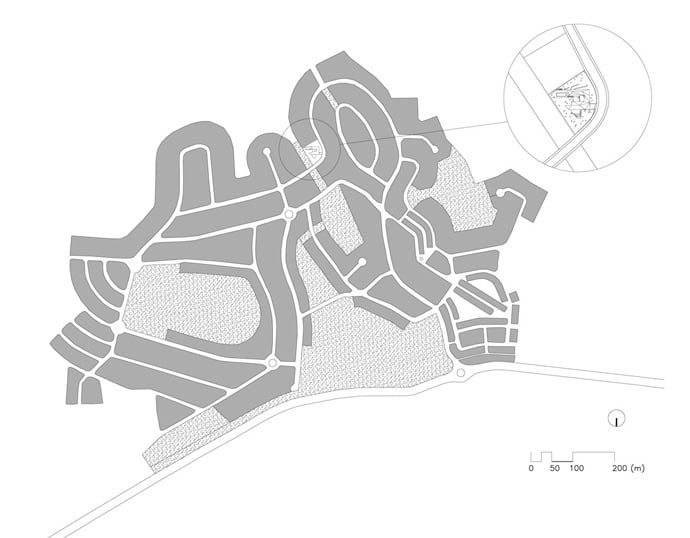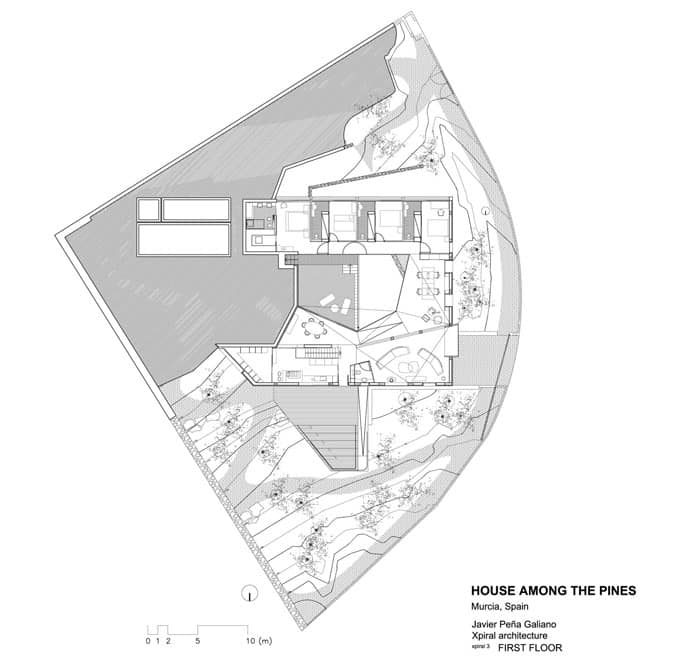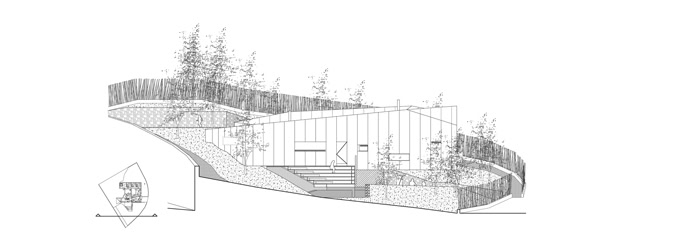designed by XPIRAL , this beautiful house among pines acts as an interface between domestic life and the land and. Being a house for daily use, the whole space is for the enjoyment of its inhabitants. The lower area is voided in the mountain, inlaid with the uses that hardly require sunlight and the main access to the upper floor. Between this access and the one to the plot, the shadow of the cantilevered upper area creates an exterior suburban hall, thought as a car access.The central courtyard gives maximum openness between inside and outside, without a lack of privacy. Walls are completely transparent so, by night, when lights are lit, all the spaces of the house become one unitary space. The forest is the garden of the house. Installation devices are situated in a peripheral cavity so it is easily accessible for maintenance from the outside. In that way you can see the materials without any make-up: concrete, thermo-clay. The steel cover wraps everything, like a veil, and the roof blocks the sight from the neighborhood, and takes the eye to the horizon, the valley, the mountains. The architects are using natural materials that link the house with the environment: the rocks from the plot were re-used as raw material for the stone-work retaining walls; vegetation is used as construction material; external pavements are in wood. 