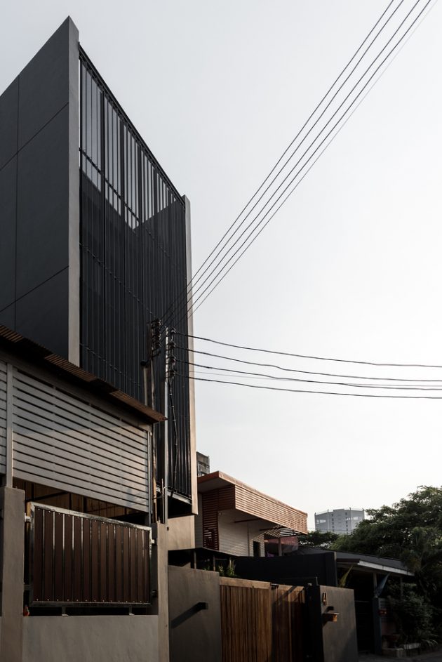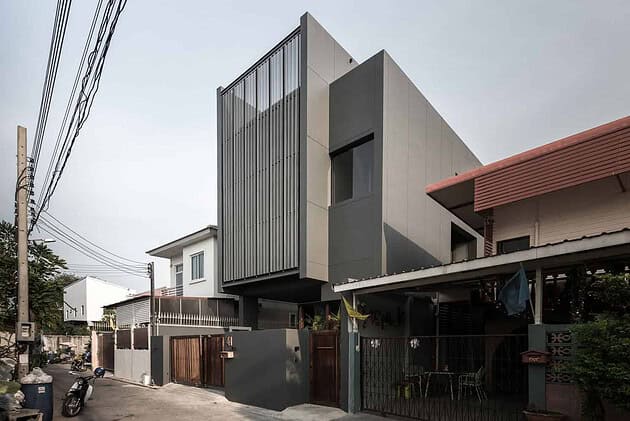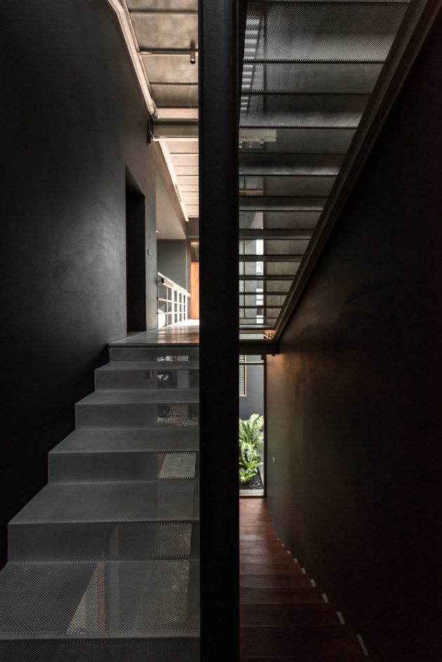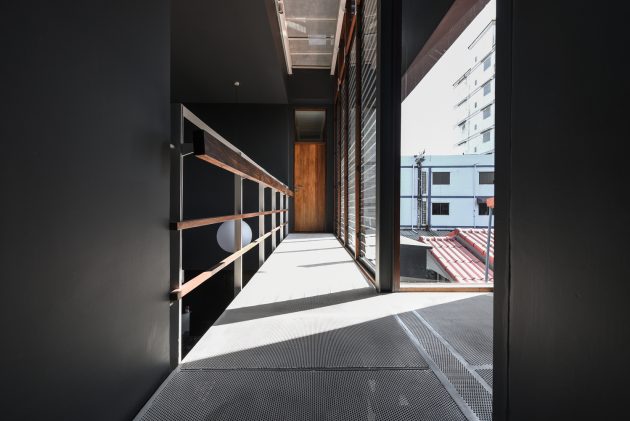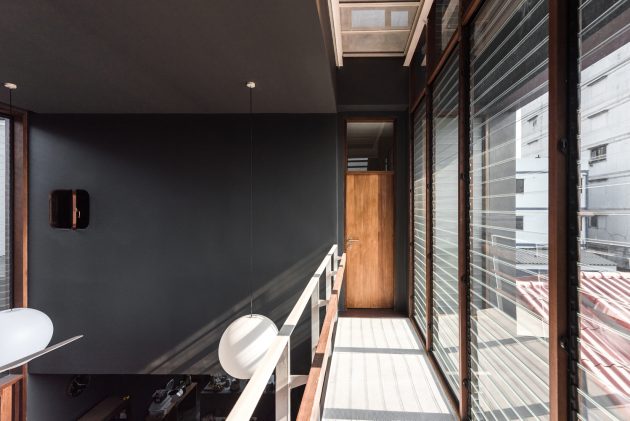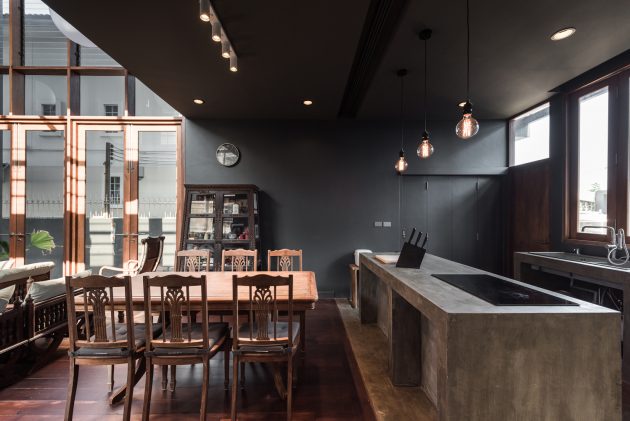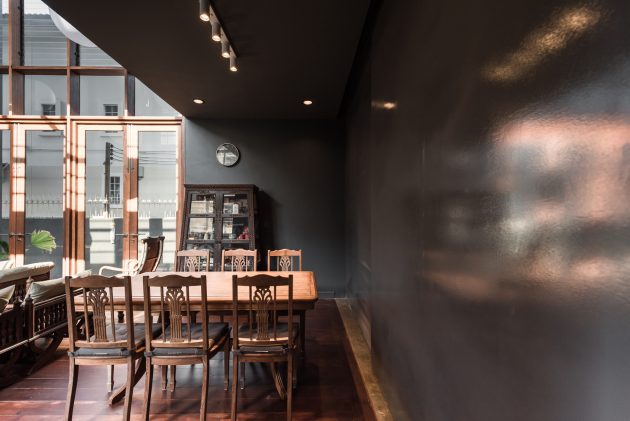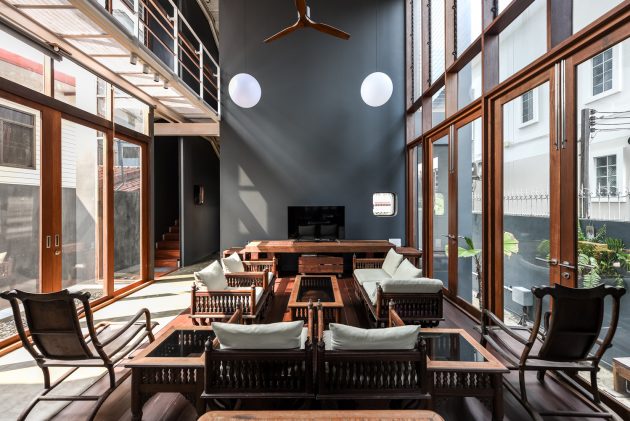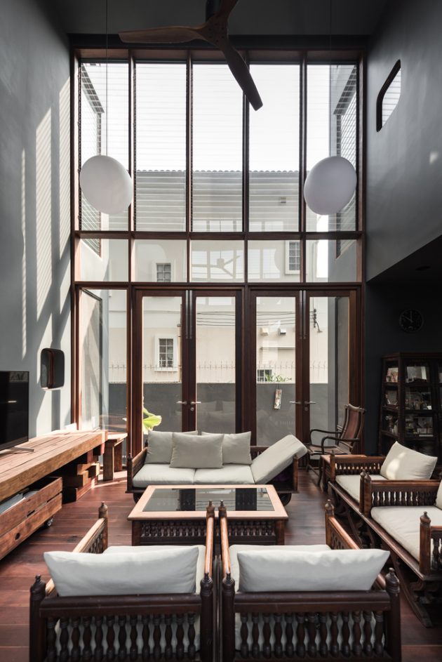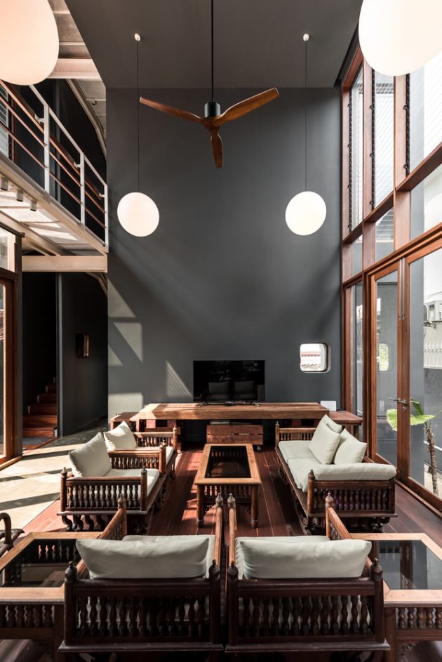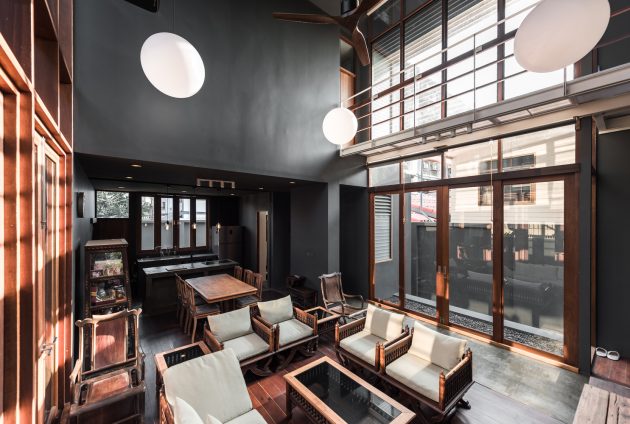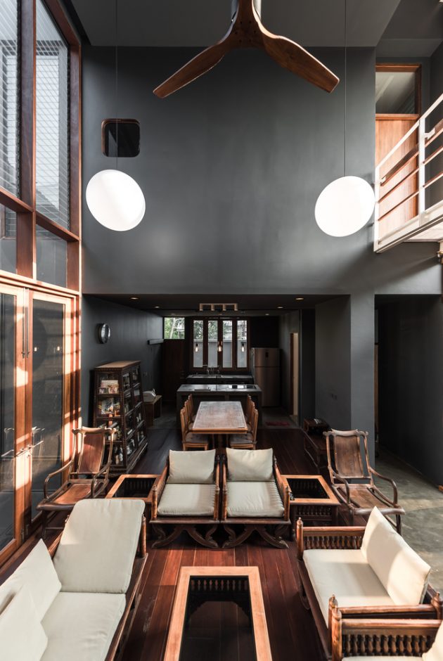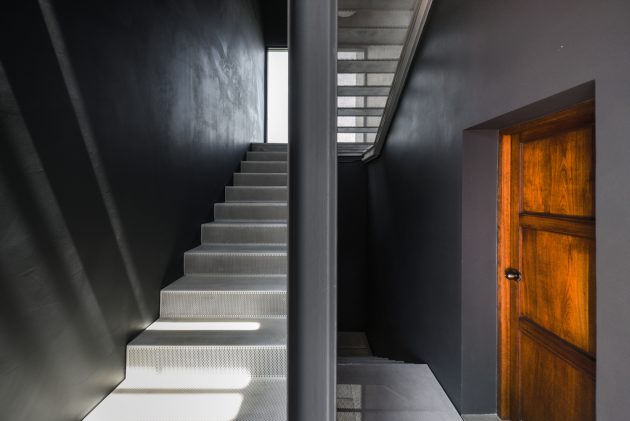Project: House 41
Architects: Wat Kuptawatin + Kanit Kuptawatin
Location: Bangkok, Thailand
Area: 3,767 sf
Photographs by: Courtesy of Wat Kuptawatin + Kanit Kuptawatin
House 41 by Wat Kuptawatin + Kanit Kuptawatin
The House 41 project is a development of a beautiful modern dwelling in Bangkok, Thailand. Designed by Wat and Kanit Kuptawatin, this home spans across a couple of levels with a total of 3,767 square feet of living spaces designed to maximize the footprint of the home.
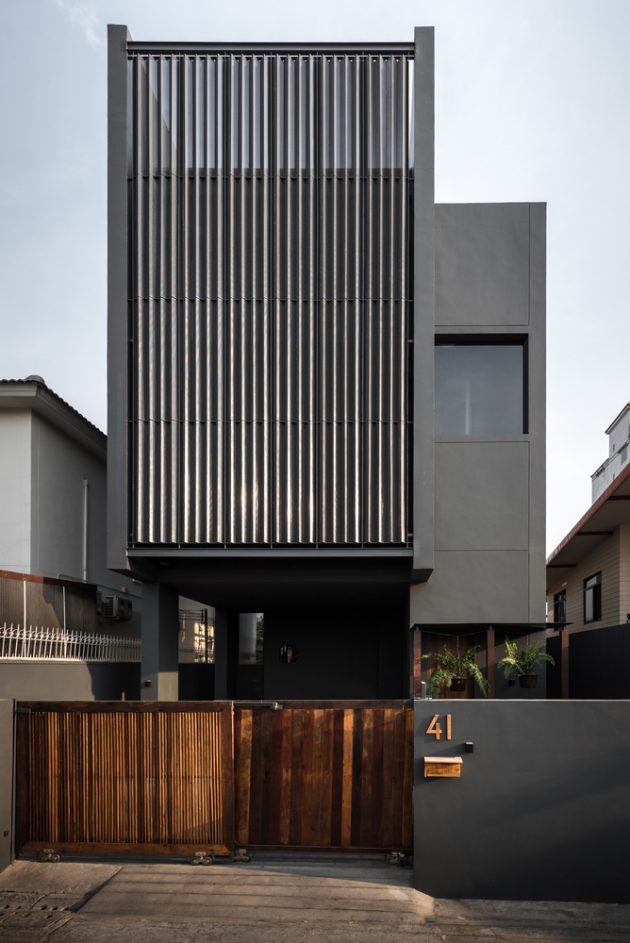
The house is designed for a five-member-family, located in Bangkok, Thailand. The family once lived in an old wooden house, but it was no longer suited the recent lives of the family. The site is a narrow width strip-shape, between neighbors’ houses. In order to optimize site potential.
Architects maximize the footprint to the regulation’s limit, making the inside area as large as possible for the family to live in. Blind walls at both side of the house are used in order to maximize the footprint. These blind walls also provide privacy for the house from neighbors.
The house appearance, dark-gray geometric solid shape, is made by folded perforate sheet facade which provides the sense of privacy to the residence. Architects also use a handmade craft wooden gate to accentuated house’s color, shape and facade. The layout highlighted the maximum infusion of natural light through windows and featured skylights at designed spaces.
Social spaces, such as double volume living area and dining area, are designed to be filled with natural light. The dining area and pantry area are also adjustable by hidden sliding doors. Thus owner in the served space can choose to be connected or disconnected from servant space.
Bedrooms are located around the double-height social area and are connected by a bridge that continues from main staircase. “Cross ventilation” is an effective natural method to reduce heat from building in a high temperature and high humidity region such as Thailand. By designing 2 side windows for each room, architects can provide daily airflow and natural light for the residence.
Perforated sheet on facade and staircase also play important roles in providing ascending airflow and descending natural light. Since the old wooden house had to be torn down, wooden parts from the old house, such as floor finishing, stair treads and column, are collected and combined with new materials in the house such as, dark-gray walls and perforated sheet.
–Wat Kuptawatin + Kanit Kuptawatin
