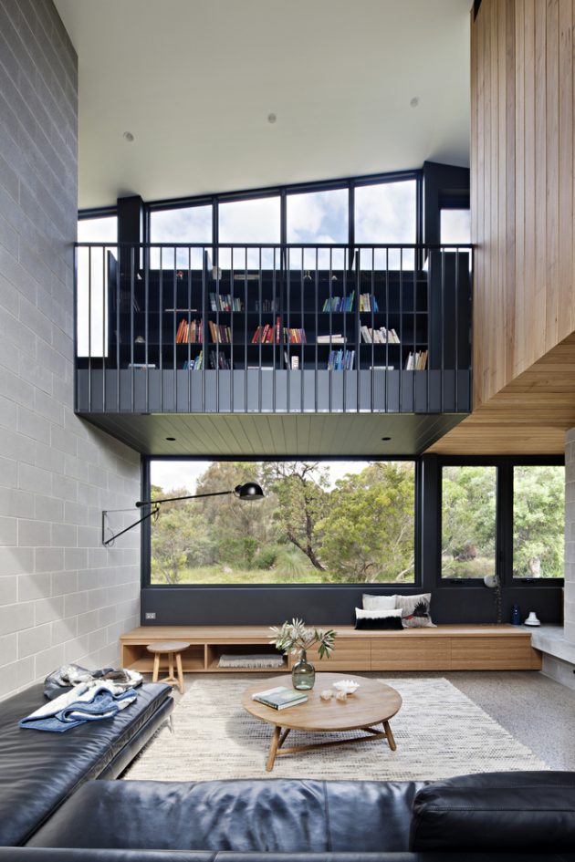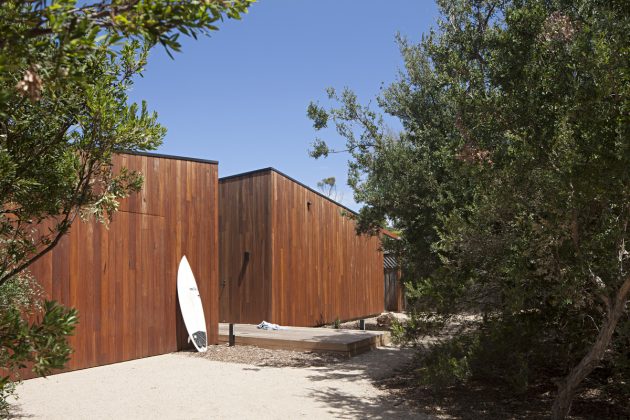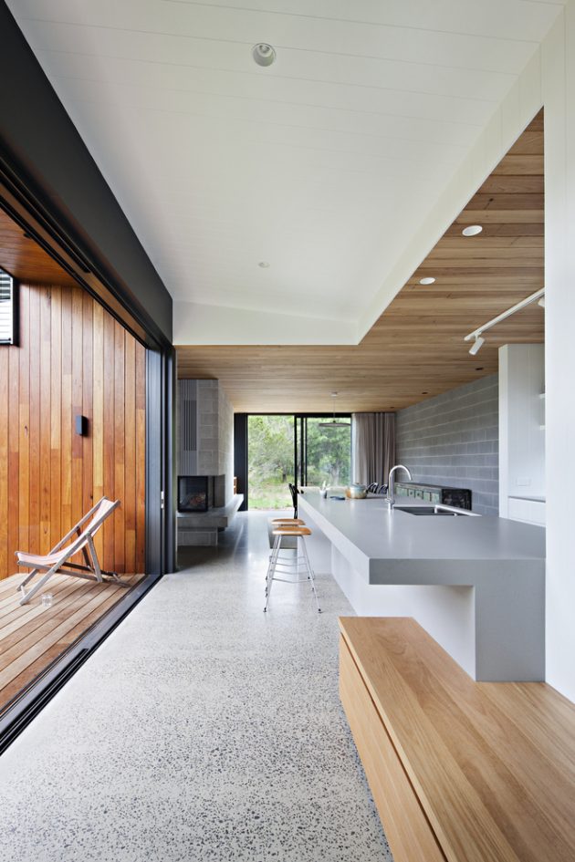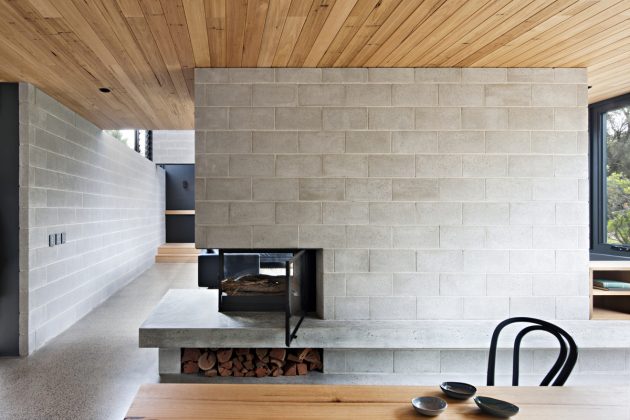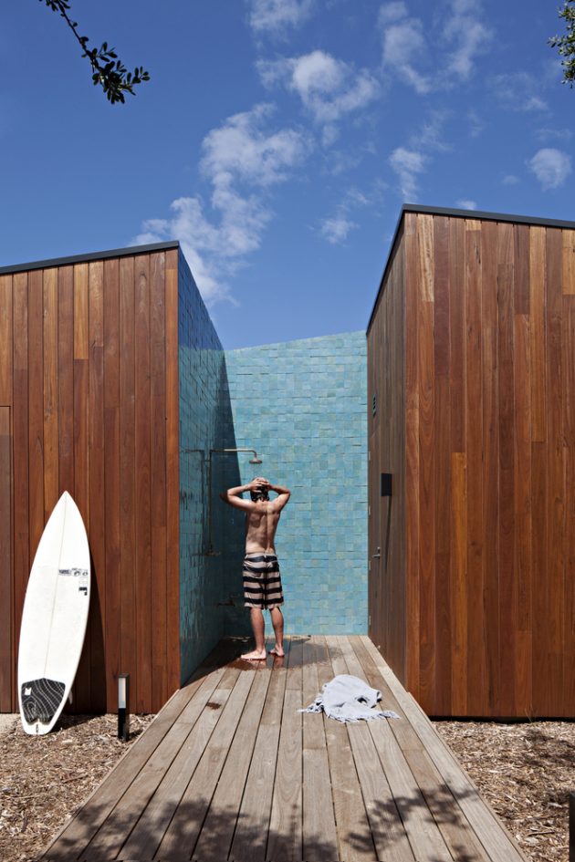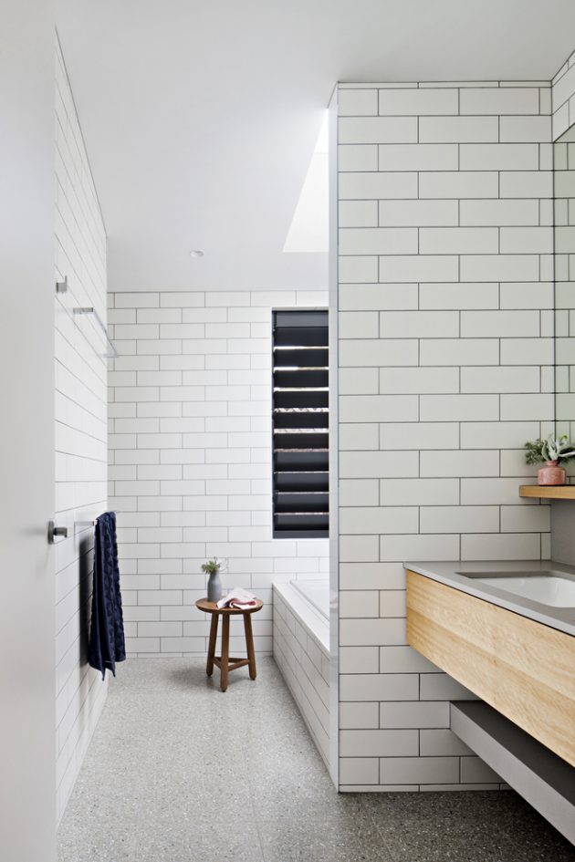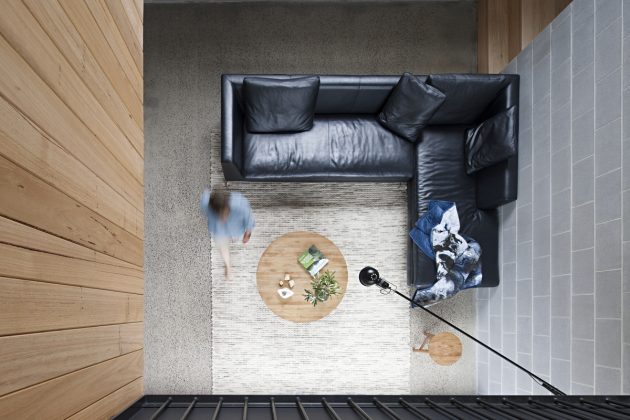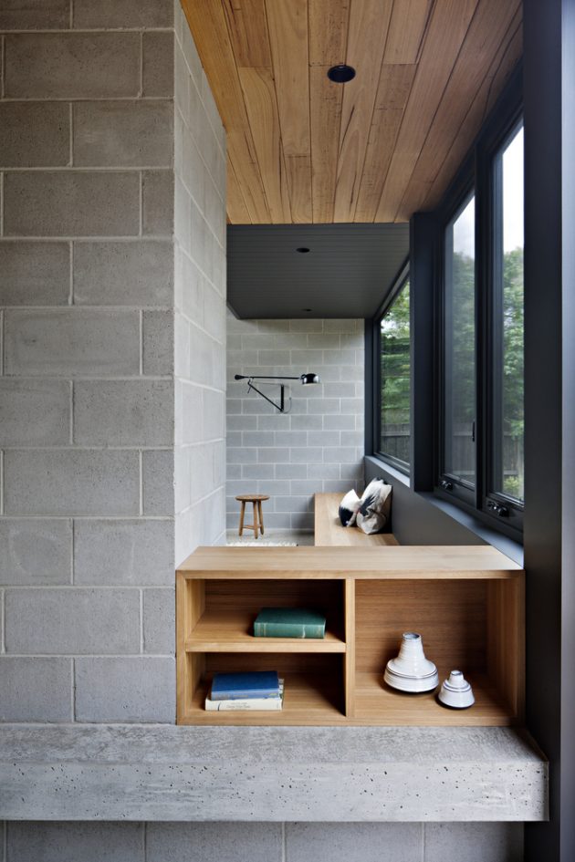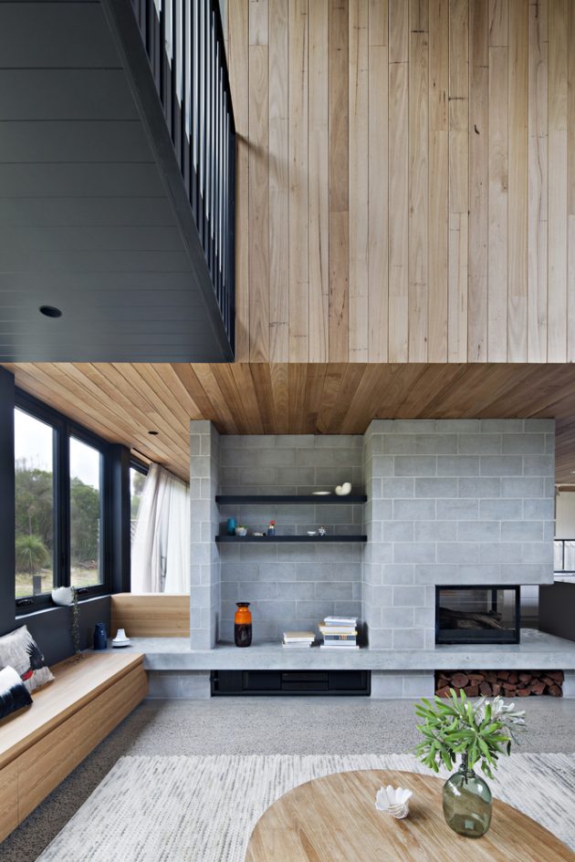Project: Hide and Seek House
Architects: Bower Architecture
Location: Point Lonsdale, Victoria, Australia
Area: 2,798 sf
Photographs by: Shannon McGrath
Hide and Seek House by Bower Architecture
Bower Architecture has design the Hide and Seek House in Point Londsale in Victoria, Australia. This beautiful modern dwelling creates about 2,800 square feet of living spaces across two levels. The inside of the home features a minimalist modern design with a high-ceiling layout while on the outside, it sports a discrete modern look.
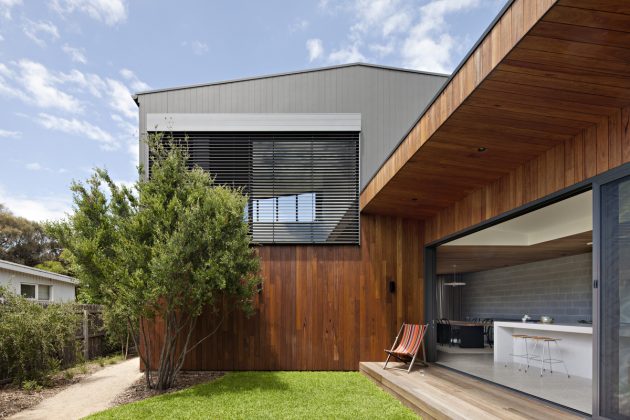
In a quiet street, this sensitive but tough new beach house creates an intriguing sanctuary, integrated with context and landscape. Driven by the local vernacular of gently gabled houses, a sensitive building form is nestled between its neighbours. Two entry experiences – the most apparent an informal outdoor shower which celebrates the ritual of the beach return, while a more discreet side entry leads into a central courtyard at the heart of the house.
Defined living spaces avoid vast open planning and bridge between separate distinct bedroom areas. These living spaces are unveiled and re-experienced through glimpses and framed views from differing perspectives. Outlook within and beyond shifts through these spaces, which change in character over day and season. Investment in the structure and shell of the house, its considered bones and materials results in a calm and surprising journey integrated with users, site and its surrounds.
