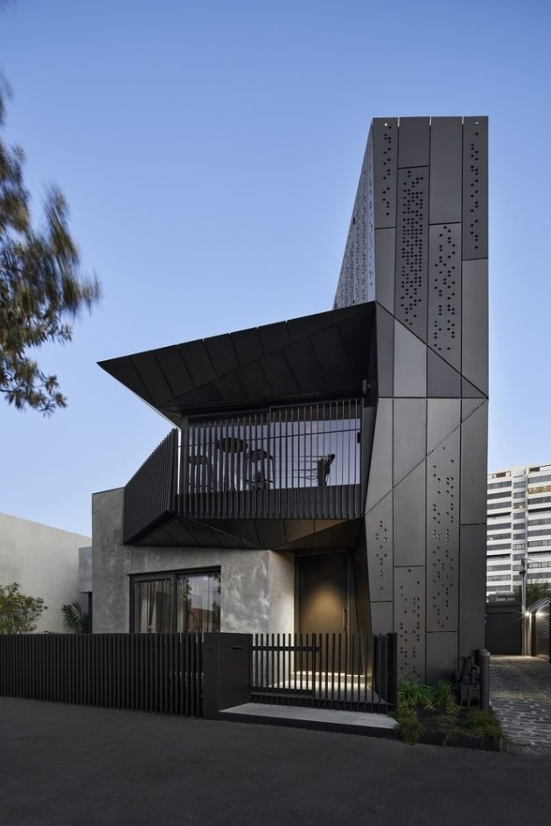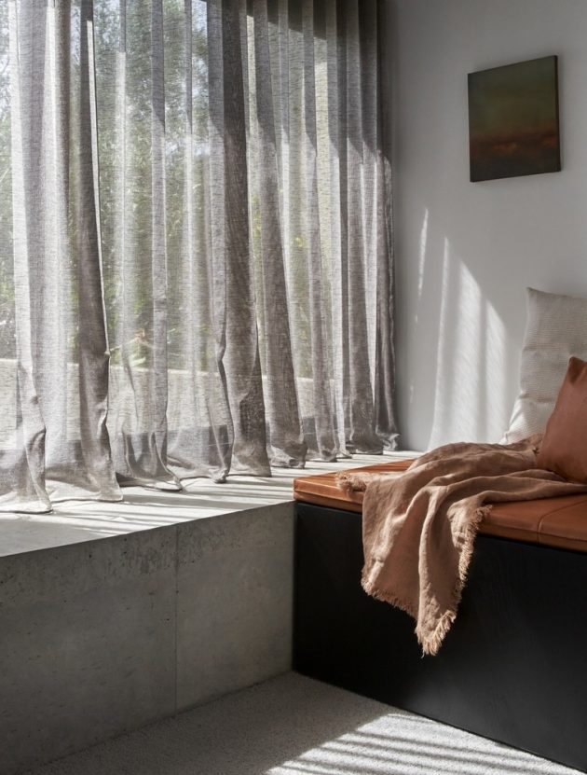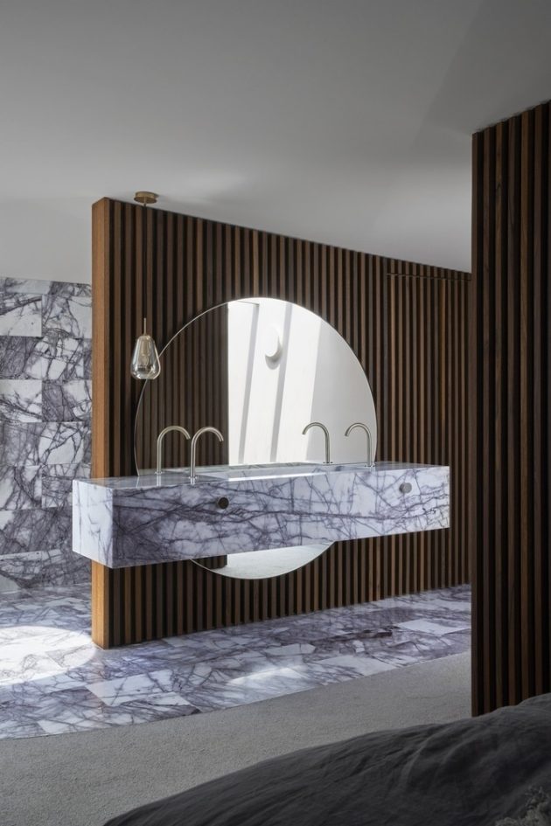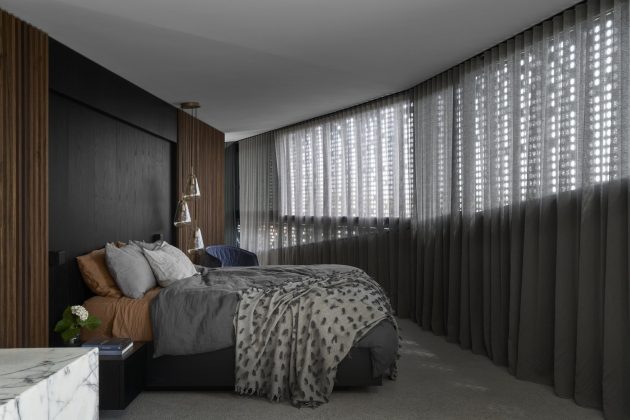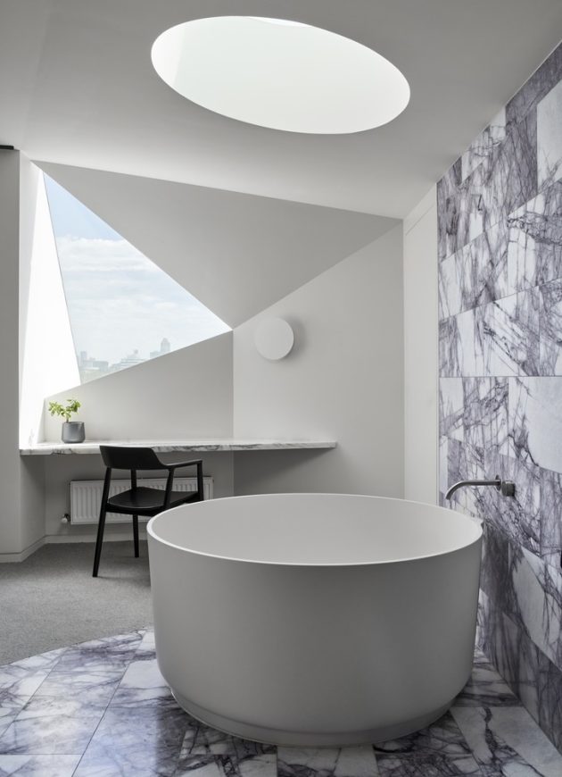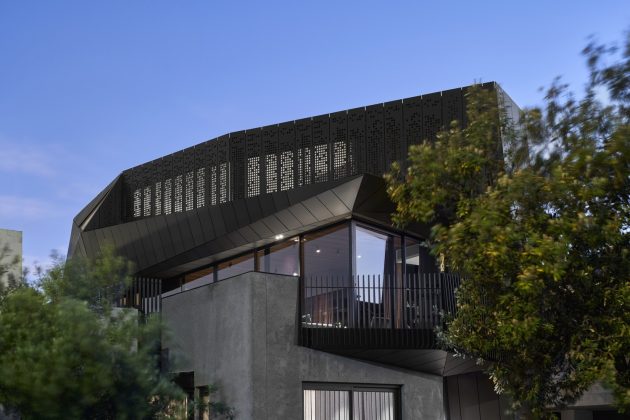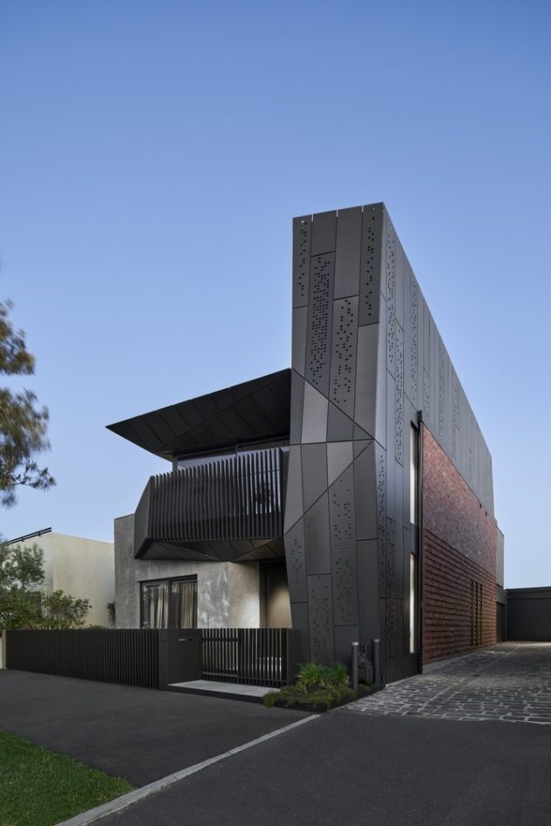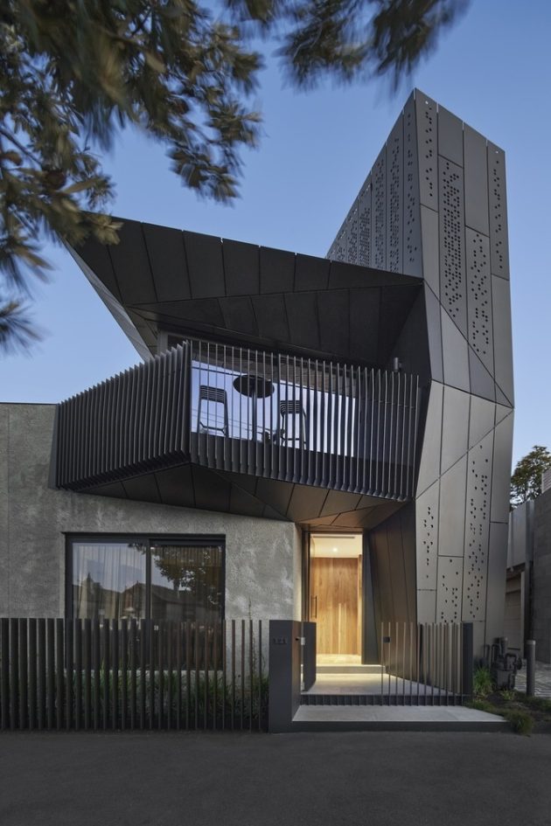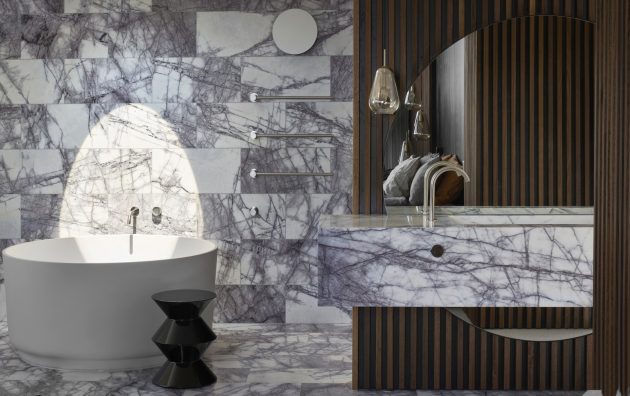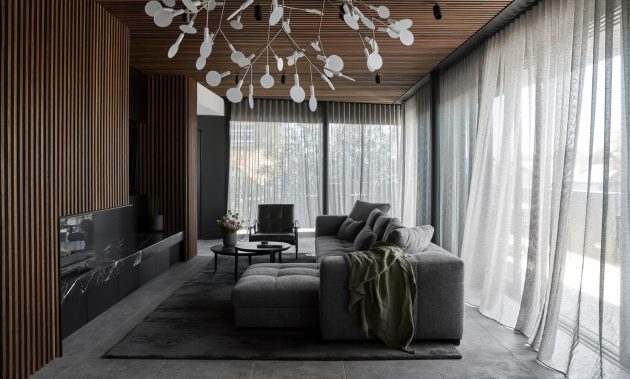Project: Harold House
Architects: Coy Yiontis Architects
Location: Middle Park, Melbourne, Australia
Area: 3,548 sf
Year: 2022
Photographs by: Peter Clarke
Harold House by Coy Yiontis Architects
Harold House, a project by Coy Yiontis Architects in Middle Park, Australia, is a dynamic and sophisticated dwelling that combines modern design with functionality. Its three-story addition redefines the existing structure, offering flexibility with separate living spaces and accommodations. The striking facade contrasts with the original art-deco dwelling, making it a standout in the neighborhood. Natural materials, like stone and timber, blur the lines between indoor and outdoor spaces, emphasizing coastal living. The design maximizes natural light and captures stunning views of both the city and the bay.
The dynamic new addition redefines an existing dwelling achieving city and bay views. Separate living spaces and accommodation on each level offer flexibility for an adult family and include an upper-level lap pool/spa. Rich interiors bring a level of sophisticated glamour to the revamp of their home of 20 years.
Presenting a brave and dynamic façade to the street, a new dark 3-storey structure appears to engulf the original single-level art-deco dwelling, raising its status and visibility within the streetscape and stepping up to meet with its neighbors on Beaconsfield Parade as an equal. The new building form maximizes the use and aspect of the small site, achieving views of both the city to the north and the bay to the south. Designed to embrace and exploit its coastal setting, external and internal materials have been selected for their robustness and suitability for marine environments. The anodized solid aluminum rain-screen cladding is low maintenance, resistant to salt attack, and fully recyclable at the end of life.
The client and her family enjoy the flexibility of the spaces with the opportunity created for adult family members to retreat or come together as the mood dictates. Designed for entertainment, both the ground and first floors offer different moods. Indoor and outdoor spaces blur, with natural stone and timber featuring at every level and extending into courtyards and garden views. Dynamic external architecture pairs with sophisticated interiors to create a home that is a calm retreat yet an entertainment with a focus on natural materials both inside and out. The internal palette is progressively ramped up in terms of glamour as the spaces become more personal with a culmination of luxury in the main bedroom and open plan ensuite.
In the client’s own words: “An entertainer’s dream, my new home is oriented perfectly to maximize light, minimize coastal weather impact, and exploit the stunning bay and city views. Internally and externally, a brave and confident choice of form and material creates theatre, mood, and drama with the natural light choreographed and filtered to offer a unique feeling in every room at every moment. George and Rosa have designed an aesthetically beautiful, functional home that is simply a joy to live in. “



