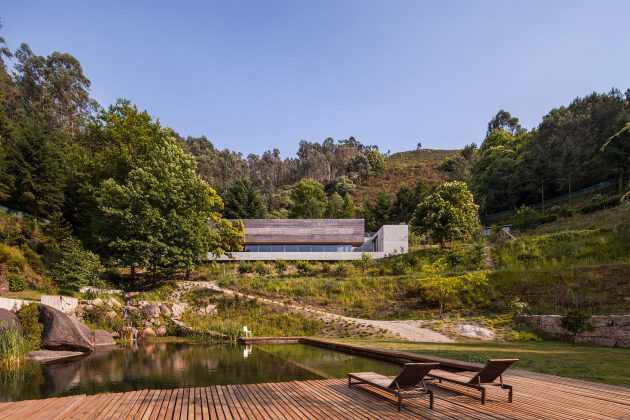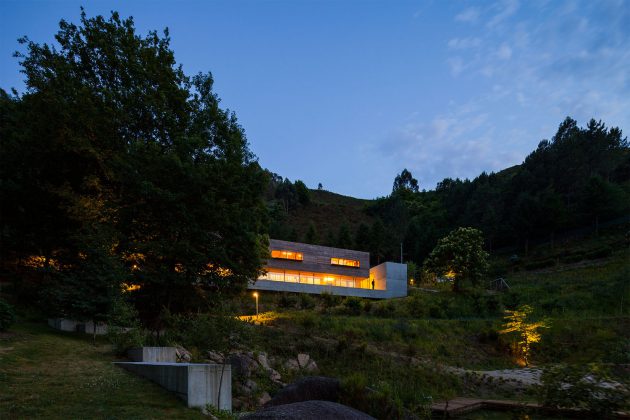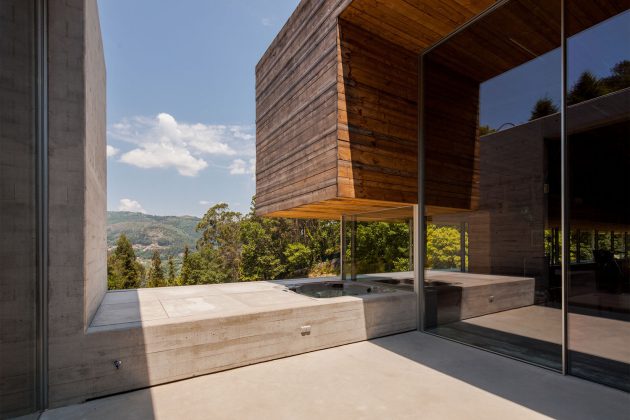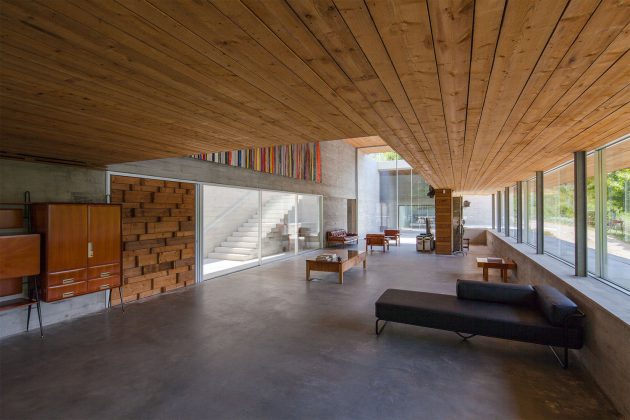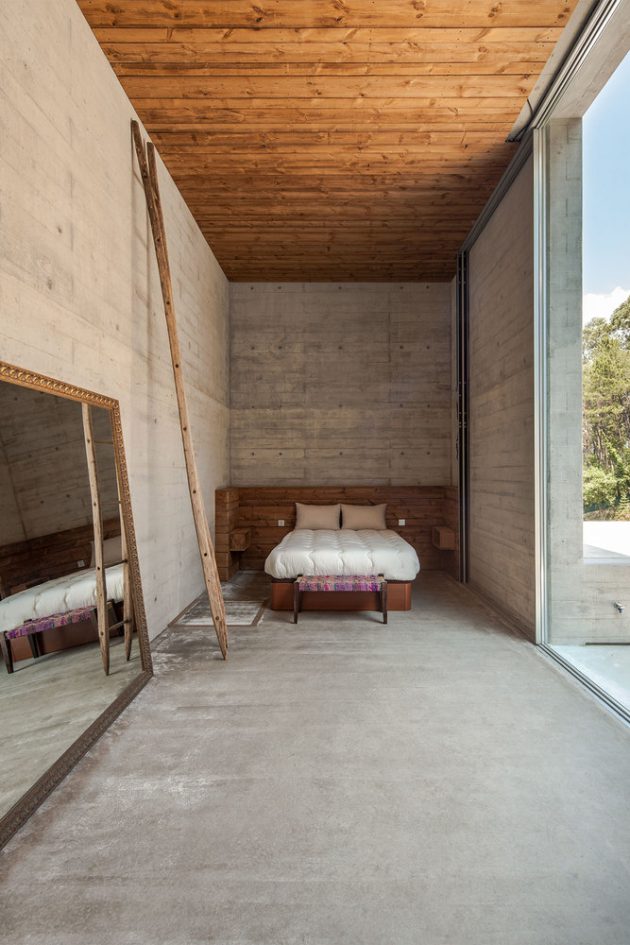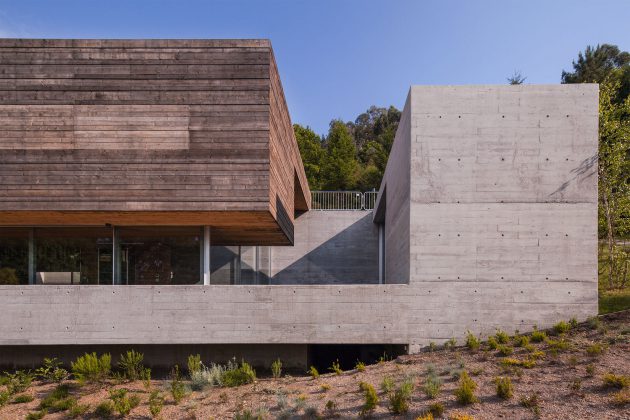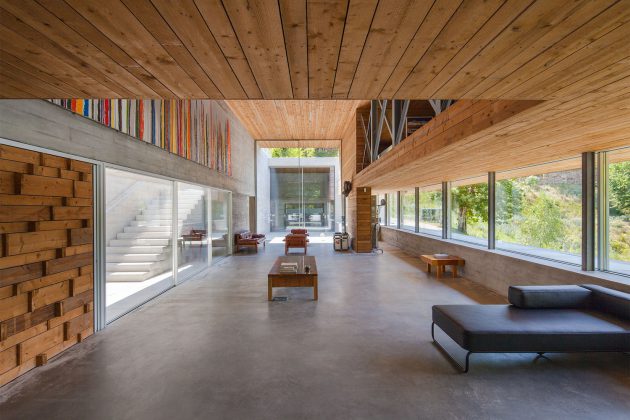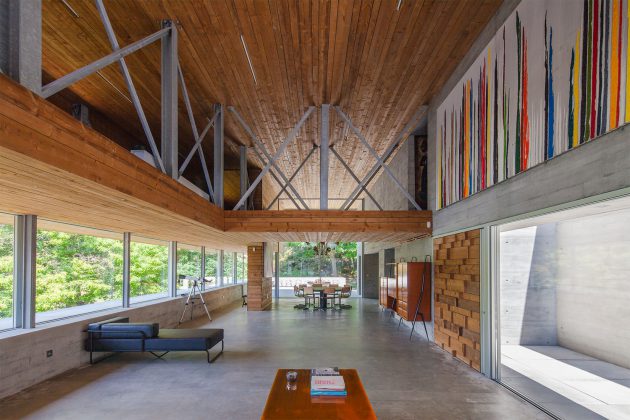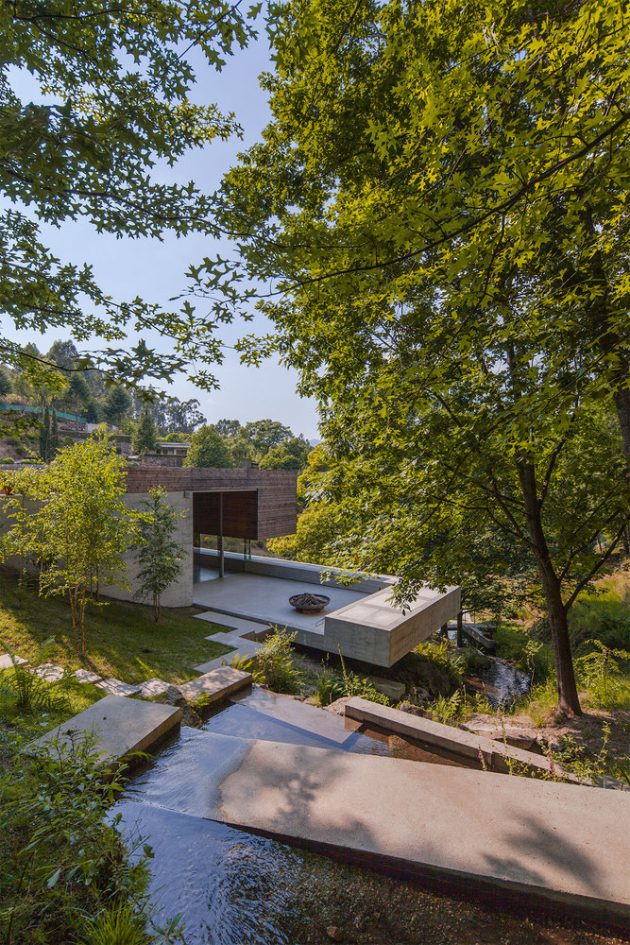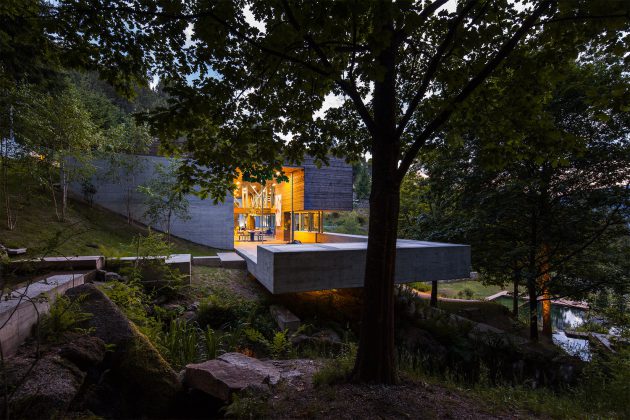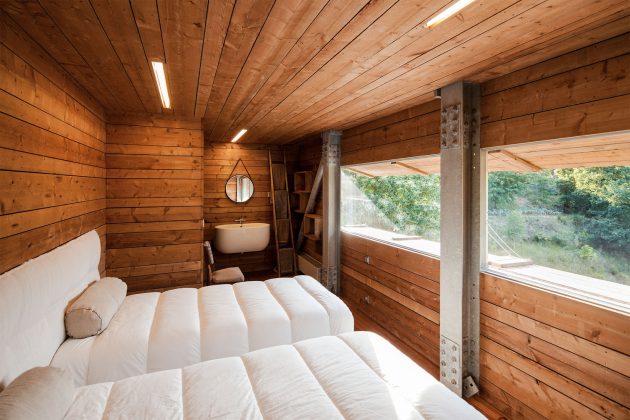Project: Gerês House
Architects: Carvalho Araújo
Location: 4850 Vieira do Minho, Portugal
Photographs by: Hugo Carvalho Araújo
Gerês House by Carvalho Araújo
Taking advantage of the hillside setting, the Gerês House is a contemporary horizontally-formed house designed by Carvalho Araújo, a Braga-based studio. The Gerês House is located within Portugal’s only national park, on a steep slope in the Caniçada Valley.
The location of the residence provides its inhabitants with sweeping views across the picturesque landscape, characterized by the winding route of a passing stream that culminates in a small pool bordered by an area of decking.
From the architects: “Gerês house is located on a steep slope in the Caniçada Valley where there was a small house and a stream. The existing building was located in an upper level of the land eventually liable to small landslides, which determined its demolition and the relocation of the new construction.”
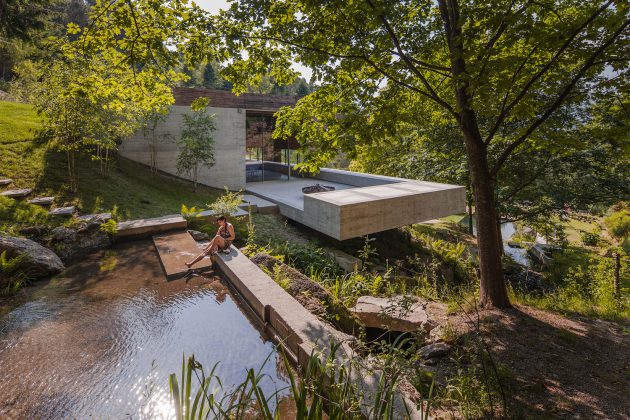
The Gerês House is a residence that consists of two interlocking blocks. One – an elevated wooden volume sitting over the other – a sturdy concrete base. These two materials are also the ones that are used throughout the entire property. Even on the inside, concrete and wood are the main materials used, creating large, functional and multipurpose spaces.

