Klopf Architecture updated a classic Eichler indoor-outdoor home to better suit the needs of a very busy family. The owners have two rather young kids and are also professionals with unpredictable, busy schedules. The house also had to accommodate the needs of two live-in nannies who cover for the parents when they’re indisposed. With those considerations in mind, the owners selected this house because it was larger than typical Eichlers because past additions had been already been made to the house. However, at the time of purchase the house was in poor condition and needed a complete gut remodel including all new roof, mechanical systems, and electrical, the replacement of dry-rotted siding and framing, some layout changes, and all new finishes. The house is super-insulated and has no need of air-conditioning.
In the main space, the concept was to remove walls and add skylights to end up with a light-filled great room that seamlessly integrates kitchen, dining, living spaces and extending to the outdoors. The TV room off the kitchen opens to a sunroom with custom panels that hide the TV. When the TV is visible, the panels close off the sunroom to create a third public sitting space (in addition to the living room and TV room). With the kitchen completely re-oriented and equipped with an eat-in island, the old breakfast nook became a built-in banquette with storage below the seats, and the entry no longer opens up directly into the kitchen.
A previous garage conversion to a family room was completely updated to become a guest suite for one of the nannies. The hallway bathroom was completely remodeled and is used by the second nanny and the kids. A previous addition to the master bedroom (a “study” area) was re-arranged so that the former master bathroom became a walk-in master closet. The study was reduced into a master bathroom, and the master bedroom was enlarged and re-oriented to have a private view to the large side yard. The former additions were not built up to proper standards, and were largely rebuilt as part of the reimagining of the house.
The remodel takes maximum advantage of indoor-outdoor living opportunities surrounded by glass that invites nature inside. Multiple sliding glass door in the living area connects the interiors to the exterior, leading to an outdoor patio area and a landscaped backyard. A built-in breakfast nook offers a nice space to enjoy views to the backyard through the window. The Palo Alto Eichler is a remodeled single-family home with the connection to nature that is common in mid-century modern homes. This 2,375 square foot, 4 bedroom, 3 bathroom home is located in the heart of the Silicon Valley.
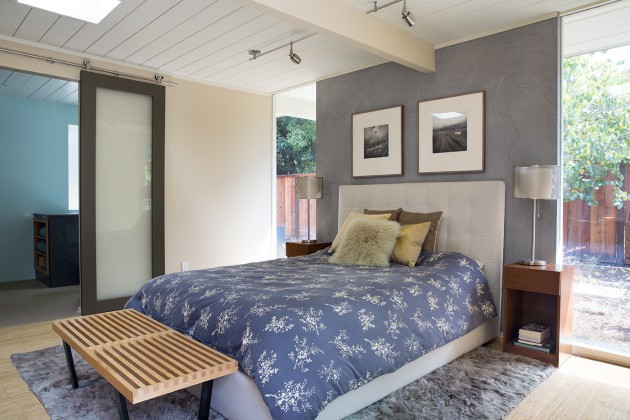
Photography ©2015 Mariko Reed
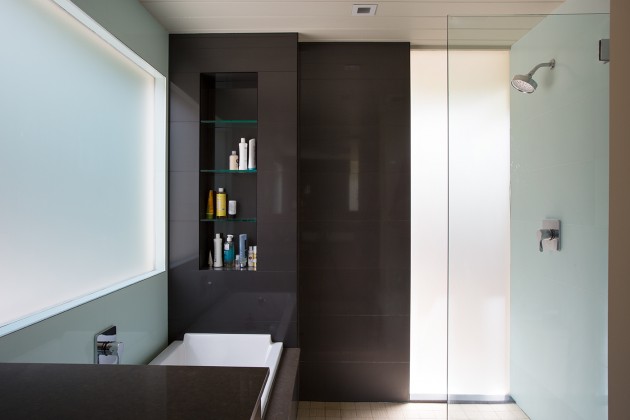
Photography ©2015 Mariko Reed
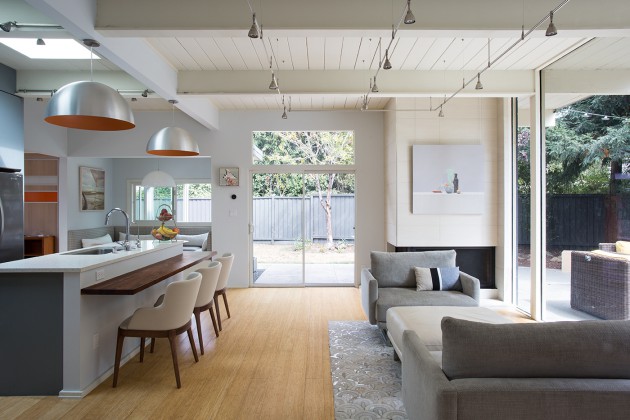
Photography ©2015 Mariko Reed
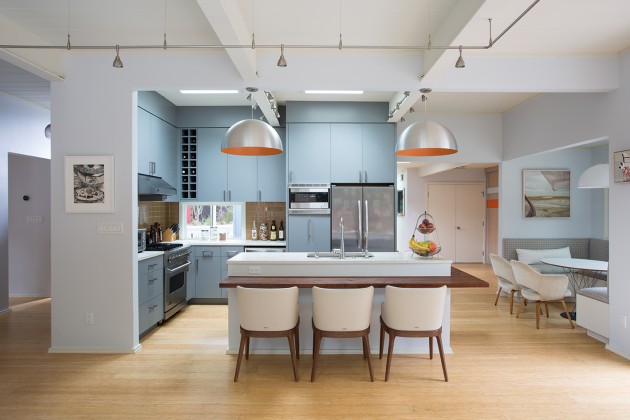
Photography ©2015 Mariko Reed
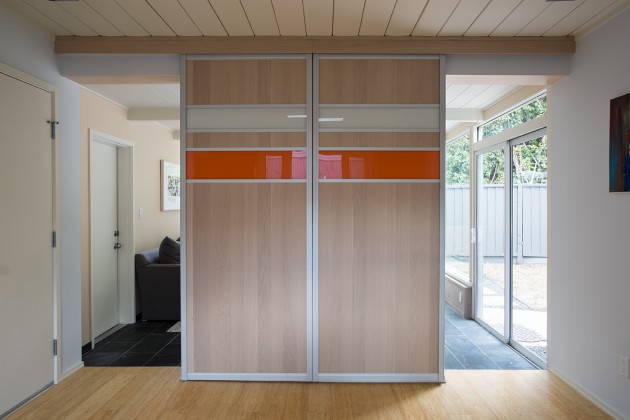
Photography ©2015 Mariko Reed
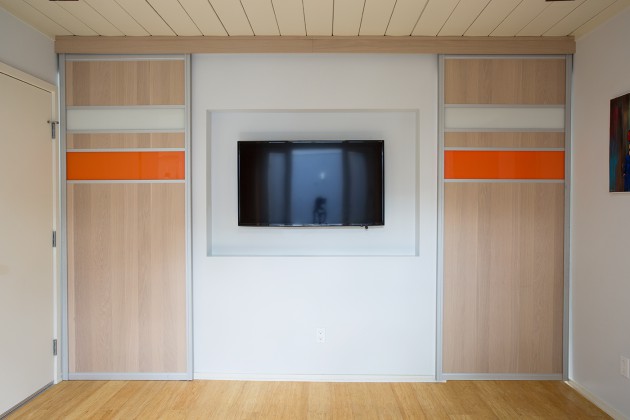
Photography ©2015 Mariko Reed
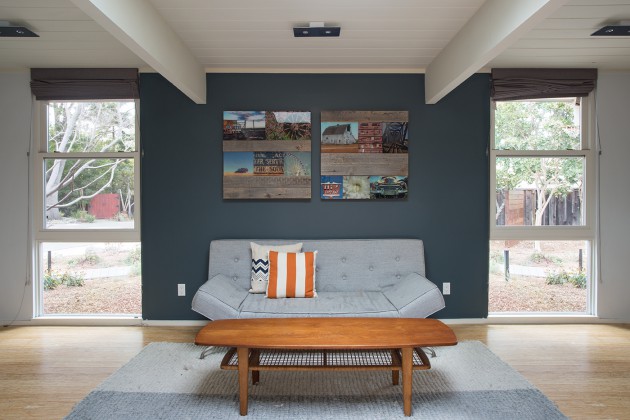
Photography ©2015 Mariko Reed
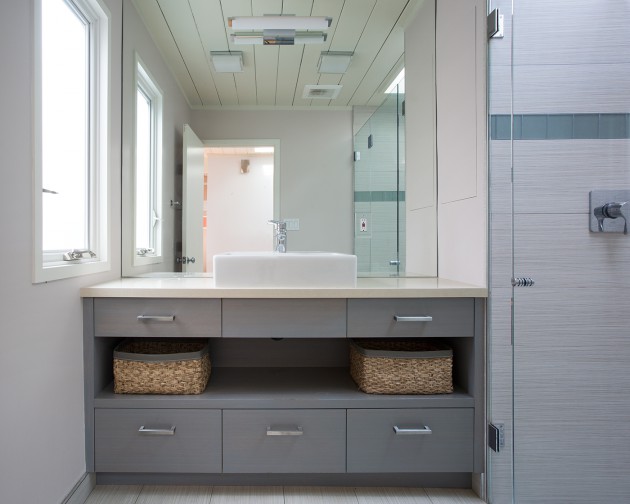
Photography ©2015 Mariko Reed
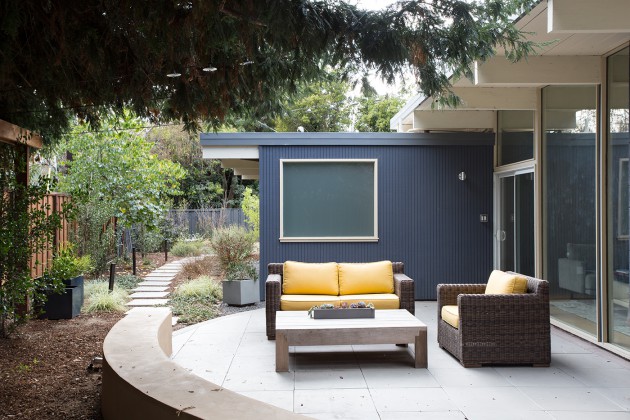
Photography ©2015 Mariko Reed
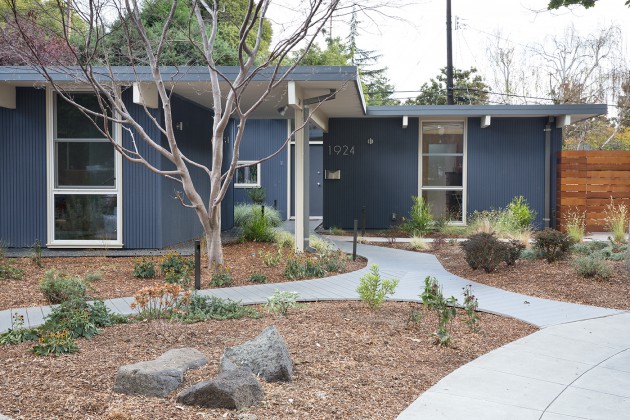
Photography ©2015 Mariko Reed
Klopf Architecture Project Team: John Klopf, AIA, Jackie Detamore, AIA, and Angela Todorova
Structural Engineer: Brian Dotson
Contractor: Flegels Construction
Photography ©2015 Mariko Reed
Location: Palo Alto, CA
Year completed: 2013














