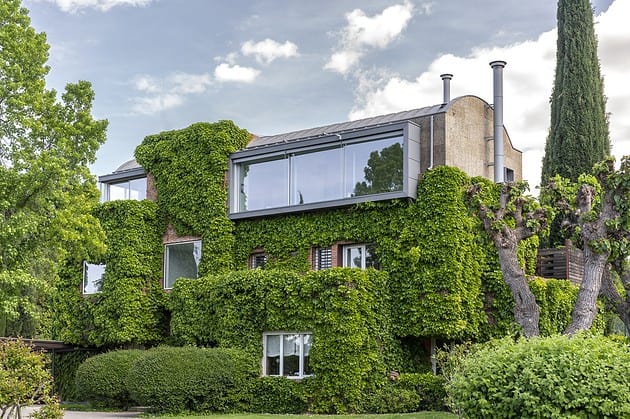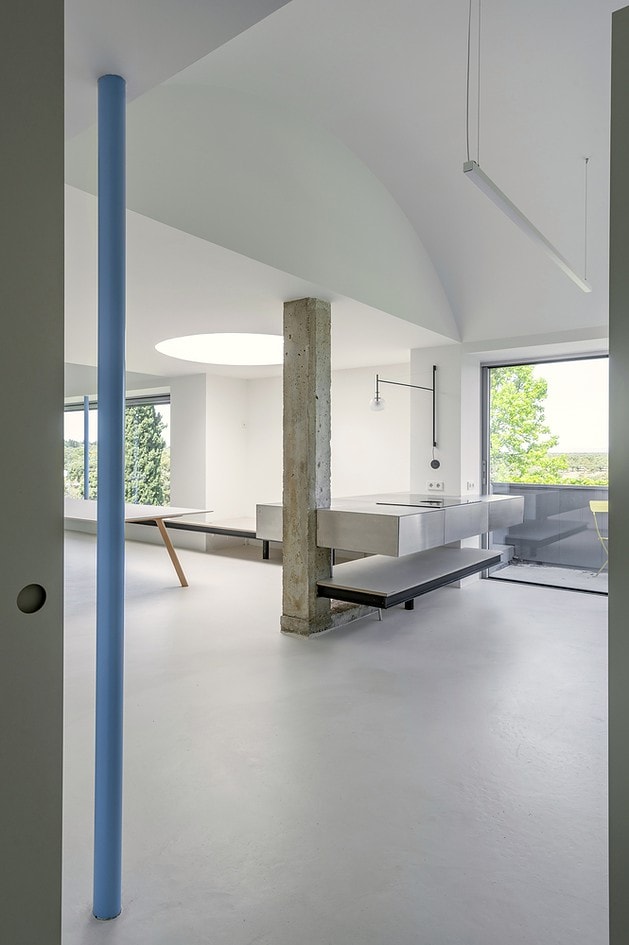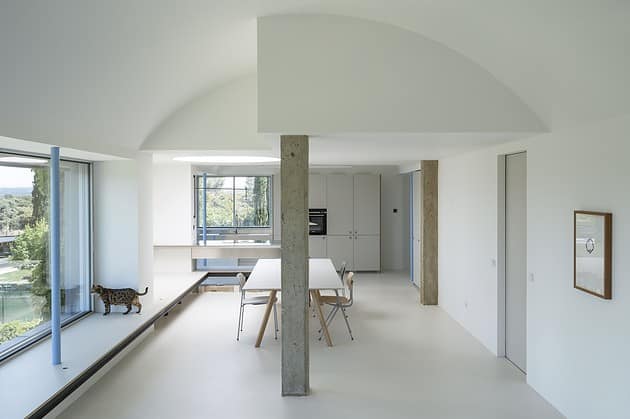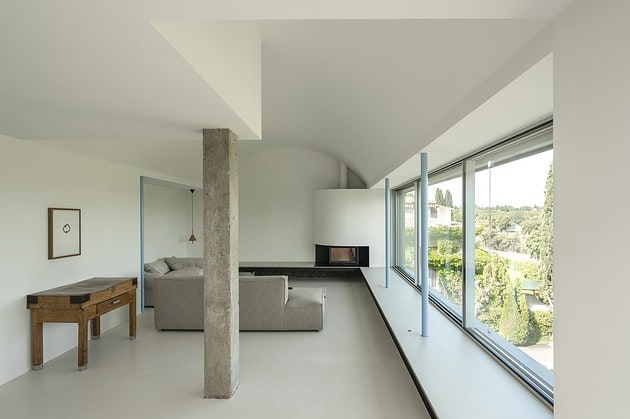Project: Domehome Expansion
Architects: EME157
Location: Madrid, Spain
Area: 1.937 sf
Year: 2023
Photographs by: Luis Asín
Domehome Expansion by EME157
The transformation of a single-family home in Aravaca unveils a striking intervention, adding a new floor to accommodate an independent apartment for the family’s son. The challenge lay in seamlessly crowning the existing brick house adorned with vegetation.
Opting for a domed shape not only expanded the interior space with spatial dignity but also reduced the perceived height from the outside. To distinguish this new addition, cork was chosen for its lightness and insulating properties, harmonizing with the solid brick of the original structure.

The intervention expands a single-family home in Aravaca to create one more floor to introduce a new home. The renovation consists of making the terrace located on the top floor of the house habitable to house an independent apartment for the family’s son.
The process of creating the new space began with the external appearance of the intervention. How to crown the previous house, which was made of brick and covered with a lot of vegetation, was the most important thing when starting the design. To prevent the height of the house from increasing excessively, we chose the domed shape. This way we were able to reach greater heights inside, giving the space more spatial dignity, and reducing the perception of its height from the outside. Furthermore, this domed crowning did not compete with the cubic shapes of the rest of the house.
We wanted this new floor to be perceived as a different element, and that is why we chose to use cork. It also fitted due to its lightness and its insulating properties in contrast to the solidity of the brick of the rest of the home. In addition, for the vault we decided to use zinc.
This whole process went very smoothly with clients willing to do whatever we proposed. As soon as the creation of the vault arose, and based on the need to prioritize the incredible views from this height, the interior space immediately took shape.
The house has 50m2 on the ground floor where the access, one bedroom and a bathroom are located, and the upper floor with 130m2 divided into two areas: the private area and the public area. The private area has a bedroom and a bathroom. In the public area, the kitchen, dining room and living room are located in one open room that extends to the outside with large windows to the north. This space also preserves a large circular skylight that previously illuminated the stairwell, which floods the entire room with light.
The interior is resolved with few materials. Mortar floors, polished stainless steel for countertops and shower, and plywood and linoleum board for the rest of the furniture: kitchen, cabinets, shelves, even doors and stairs. Playing on the contrast between cold and warm materials.
The structure of original concrete beams and pillars, which was left exposed, also plays an important role and contrasts with the new structure of slender circular metal pillars painted sky blue so that they blend with the privileged views of the house.
































