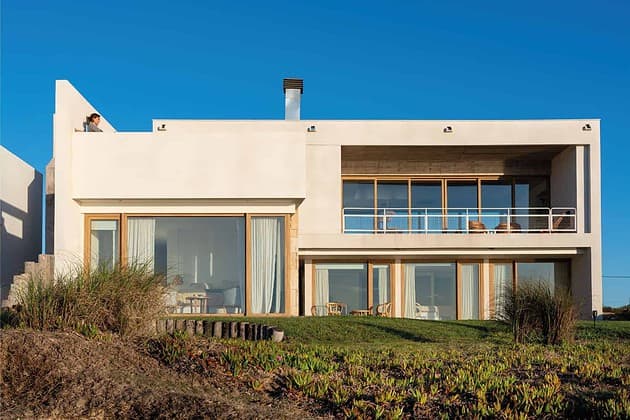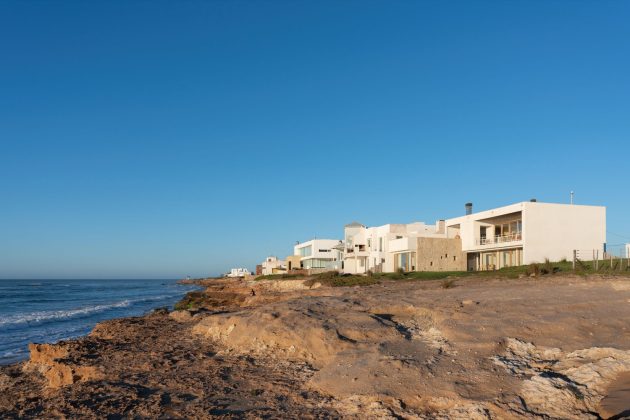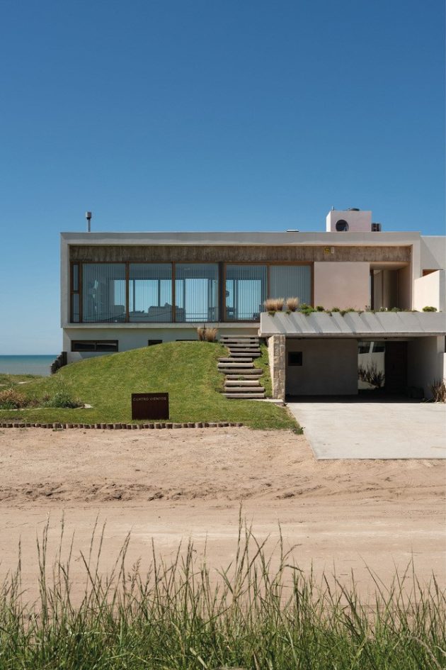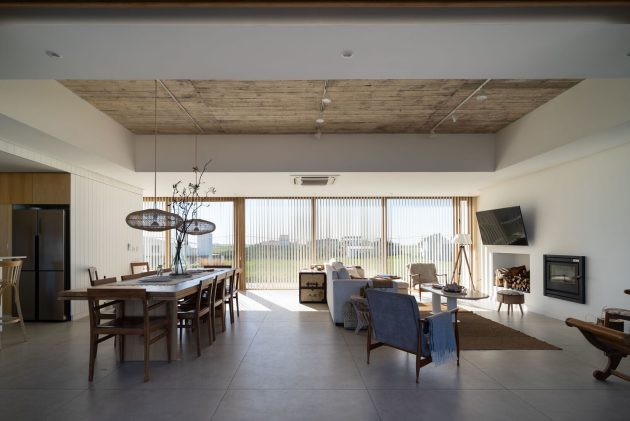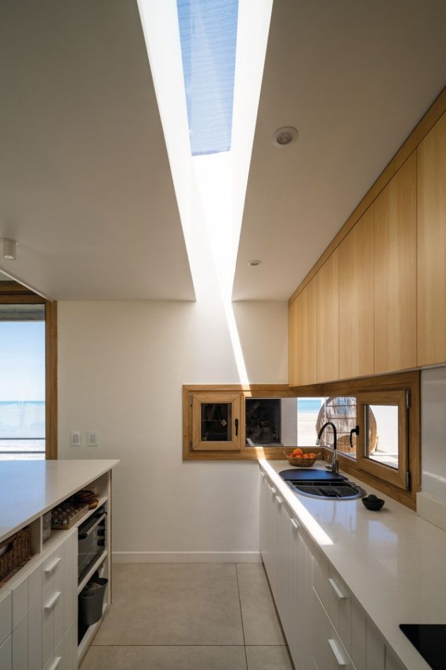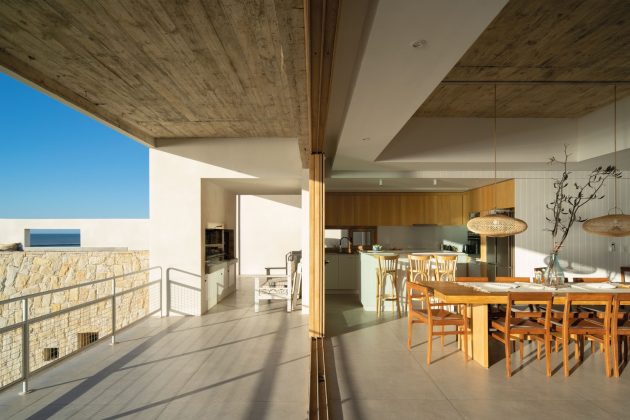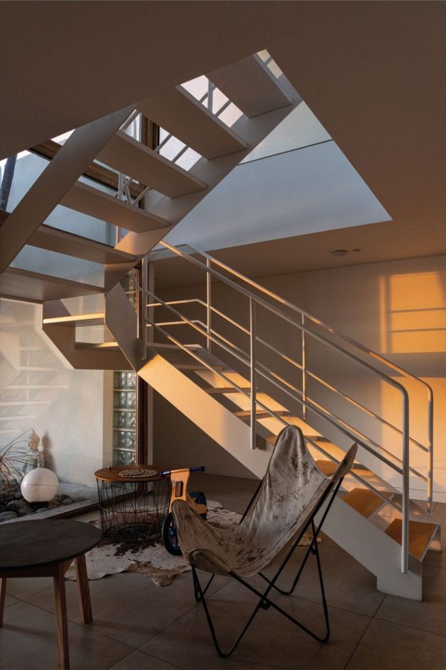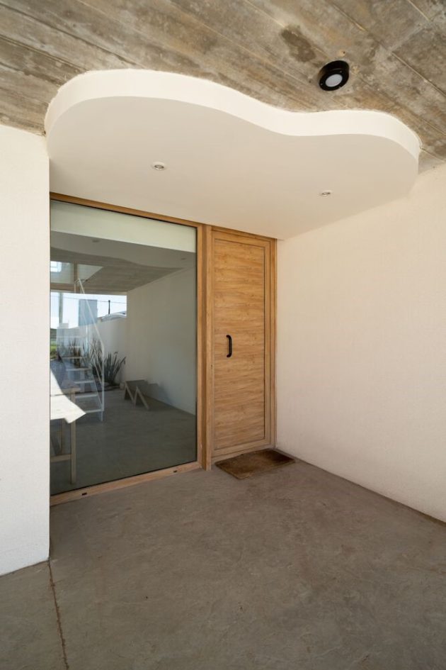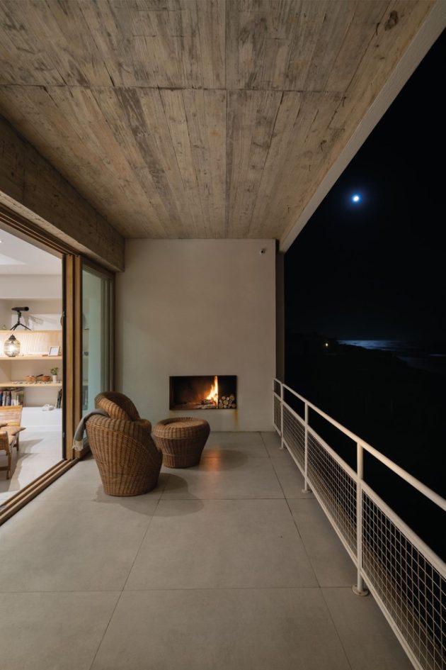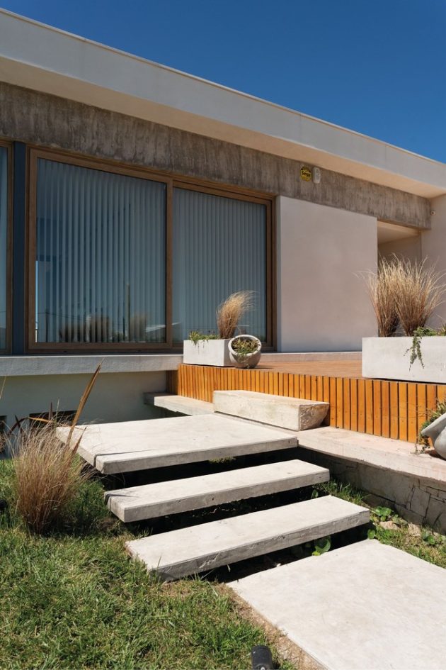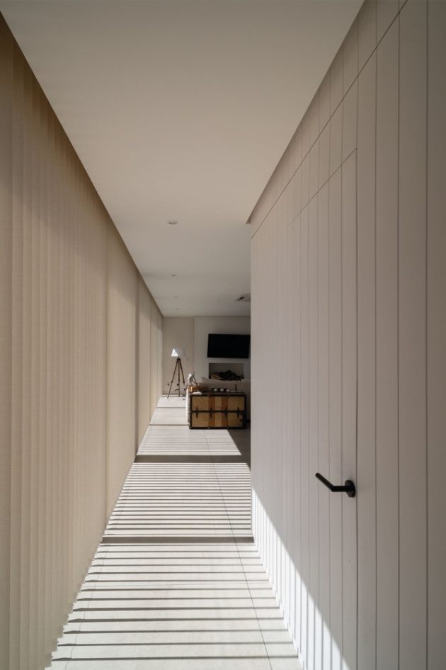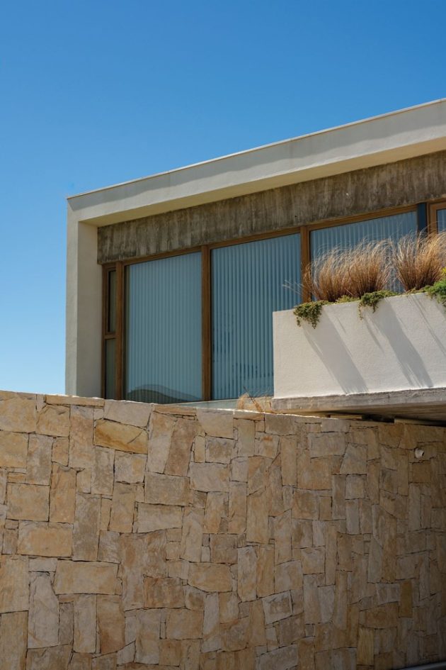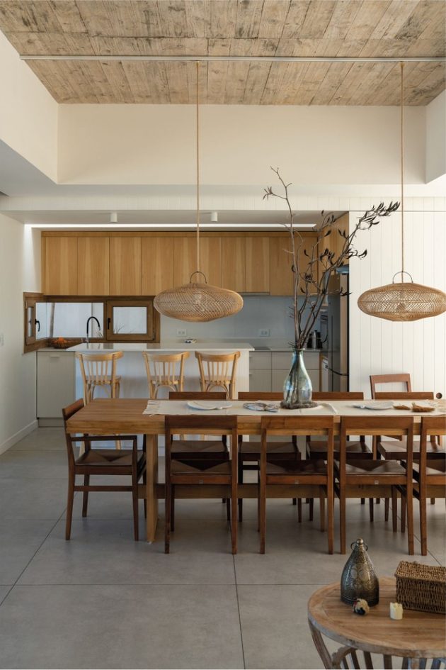Project: Cuatro Vientos House
Architects: Carmona Pérez Marino
Location: Mar Del Sur, Argentina
Year: 2020
Photographs by: Obralinda
Cuatro Vientos House by Carmona Pérez Marino
Cuatro Vientos is a weekend home located in Rocas Negras in Mar del Sud, Argentina, designed for a big and social family. It is set in a town known for its austere, hostile, and wonderful landscape, making it an ideal place for a family gathering. The concept of the home, designed by Carmona Pérez Marino, is based on sharing and taking advantage of the field-sea fusion that the geography provides. The design of the home is to create contemplation and admiration of the landscape, which is constantly changing due to the weather, light or different seasons of the year.
Located in Rocas Negras in Mar del Sud, the town where route 11 from Buenos Aires Province ends. The town is characterized by an austere, hostile and wonderful landscape cons with few habitats during the winter. On the one hand, Cuatro Vientos (four winds) shows up the main idea of creating a family meeting space. On the other hand stands out the field-sea fusion, which geography provides. It is a weekend home, designed for a big and social family.
The concept is based on sharing. Projecting in such a dynamic landscape forces us to create contemplation and admiration; on the same day, whether due to the weather, light, or the different seasons of the year, the landscape is in constant movement. The natural section of the land was taken advantage, of to generate direct access to the first and public floor.
The morphological idea emerged as a suspended box that works as a container space, supported by the Mar del Plata stone walls, which, with their tectonics, merge with the ground and hide the privacy of the house. The outside and terraces join the perimeter providing a climatic response to be able to use it every hour of the day and time of the year.
A stairway on a concrete stair respecting the slope, the north terrace is discovered and it seems like a tray on the stone wall. Here is where we find the main access, going through a place protected from the cold south winds. Once inside the house, the double-height courtyard is discovered, accompanied by an iron and wood staircase with curved corner railings.
The main floor is articulated by a volume routed in wood, which embraces the kitchen, the toilette, and storage areas illuminated by zenith lights both during the day, with natural light, and at night with warm led lights. A sliding front of 8.15 m x 2.6 m creates a dynamic picture of the sea linked in parallel with a large window to the countryside. Above this public space, the back exterior gallery, also with curved pipe railings, brings the feeling of sailing.
Closing the exterior path, the south terrace rests on the coast, with a bench built and covered in a simile wood creating a perfect space for winter mornings and summer afternoons. The living room was designed with a single-blind limit to the side; a large wall equipped with subtractions that generate support; a library at the end of the floor to ceiling with the most important books of the family; the salamander with its niche embedded with firewood; and the shelf with objects that summarize the family history.
The volume continues to the gallery, where there is a Corten steel stove, where it is possible to assemble an outdoor living room. The ground floor, with an “L” typology, houses the private sector of the house. It is articulated by an outdoor patio and the staircase, separated by a double-height window. The staircase, completely light and designed in iron, follows the aesthetics of the gallery railings, creating a semi-public space for contemplation and rest that allows for expansion onto the outdoor patio.
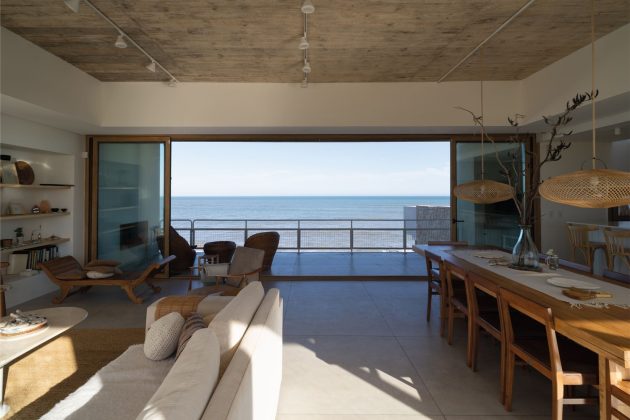
The guest rooms have a compartmentalized bathroom, which inspires an air of beach camping. Accessing a remote suite, between shadows and fluid reflections provided by the glass bricks, the master bedroom rests almost on the cliff. It allows absolute privacy with panoramic views. To the east, a window specially placed to see the sunrise from the bed. Exposed concrete stands out as a material, leaving it exposed both indoors and outdoors, as well as Mar del Plata stone and wood.
The interior design was thought to combine all kinds of woods and textures that provide rusticity contrasting with the large floor plates that cover the interior and exterior of the upper floor. The service is wrapped in the vertically routed volume. Inside the volume, the access door to the restroom goes almost unnoticed, which is clad in earth and sand colors that rise to invoke the zenithal light, with a set of abstract edges on the ceiling, which generate faceted shadows.

