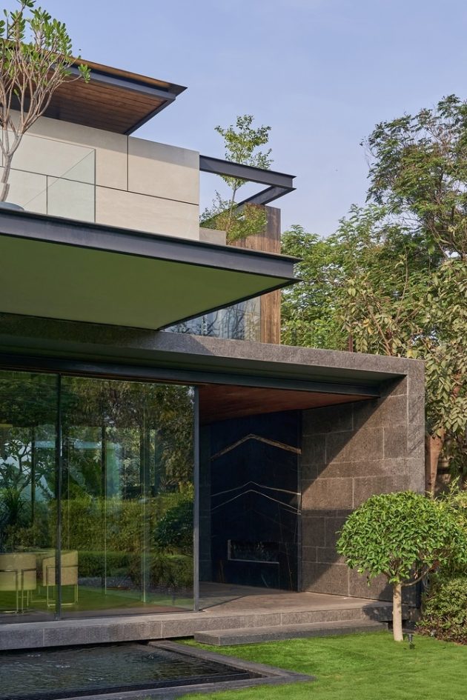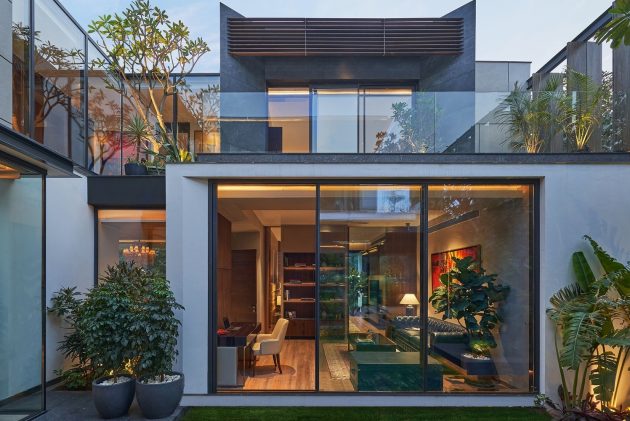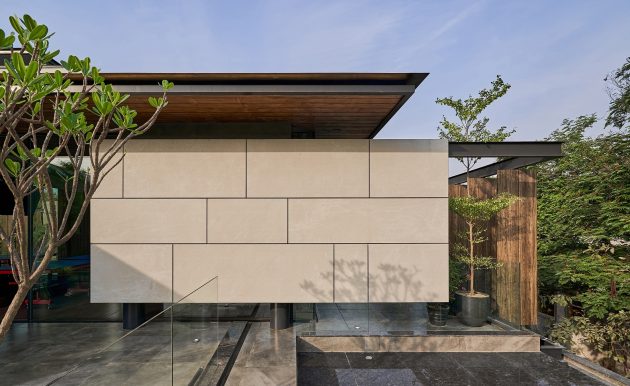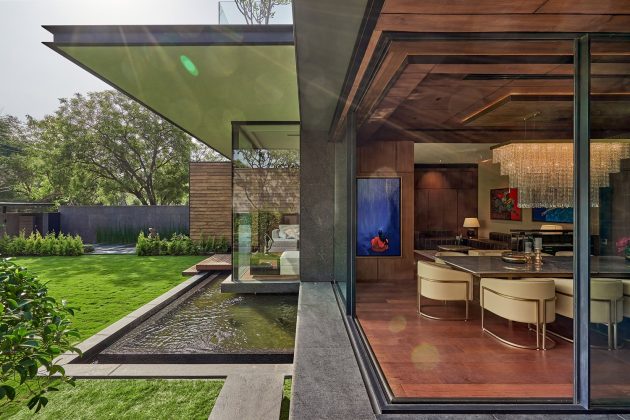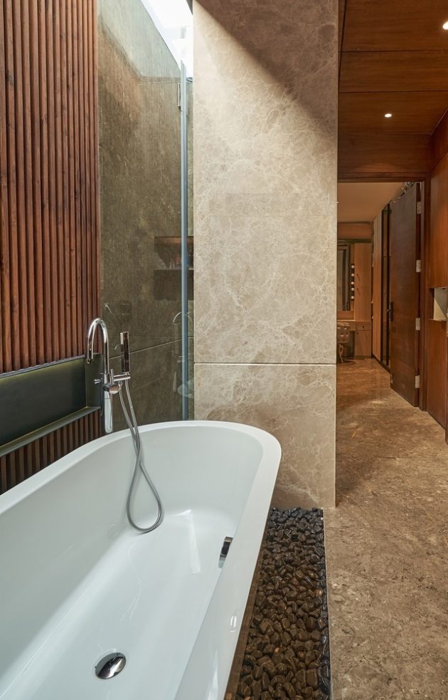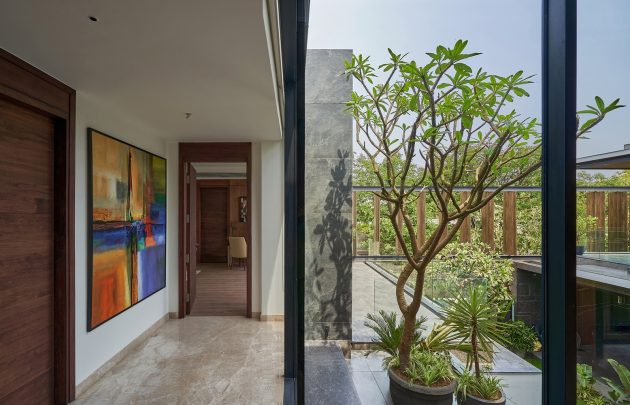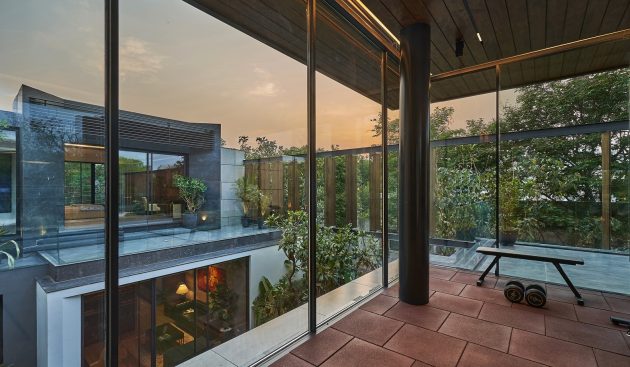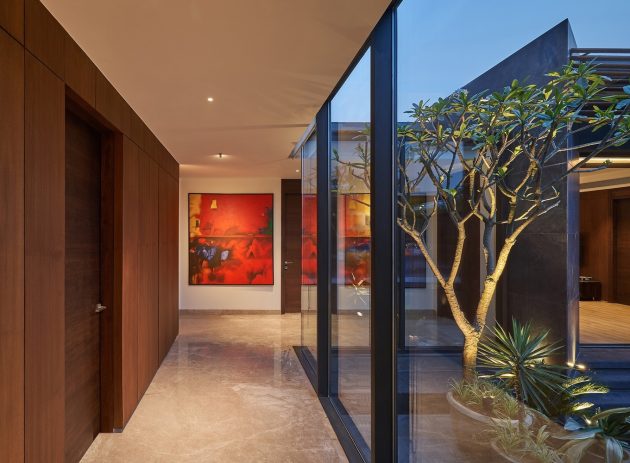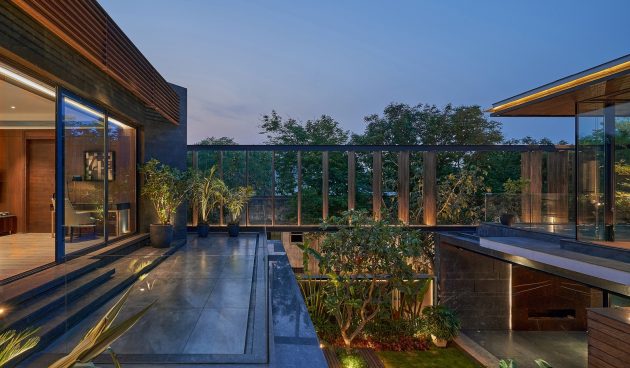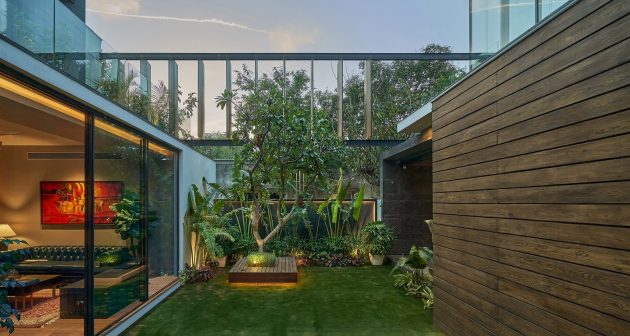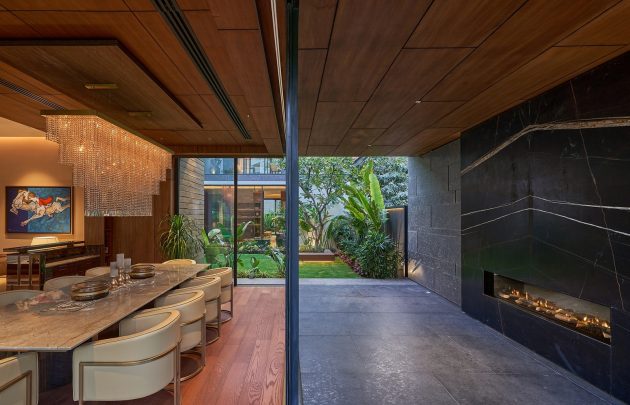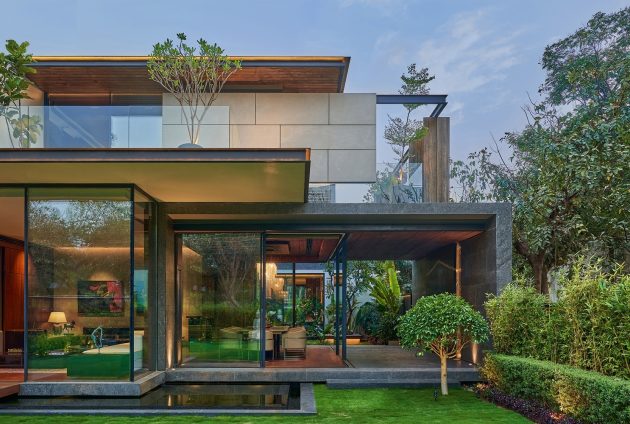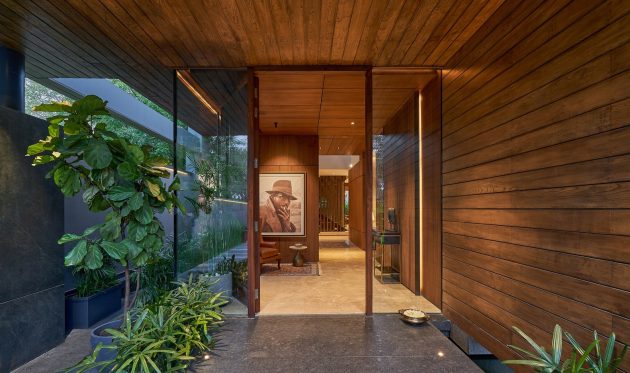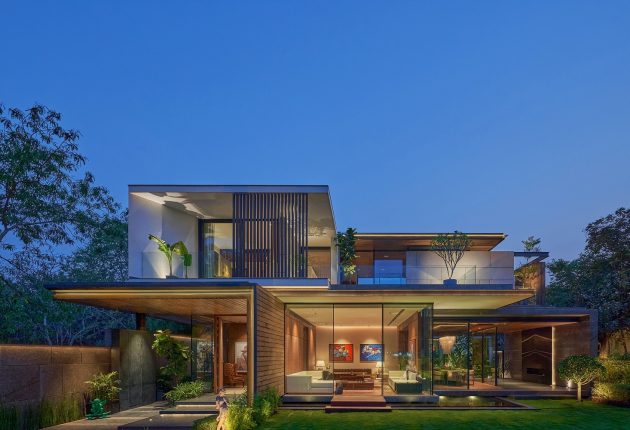Project: Corner House
Architects: DADA Partners
Location: New Delhi, India
Area: 10,763 sf
Year: 2023
Photographs by: Lightzone
Corner House by DADA Partners
The Corner House, designed by DADA Partners, is a contemporary sustainable residence in New Delhi, India. Located on a corner within a suburban neighborhood, it engages with the streetscape on three sides. The entrance features a cantilevered timber-clad wall over a reflective pool, creating a striking focal point. The house is organized around a central courtyard, separating formal and informal areas. The front has a verandah connecting to a formal lawn, while the rear has an open-plan kitchen, dining, and informal living space with access to private gardens. The master bedroom suite opens at both ends, offering views of the internal courtyard and the rear garden. Passive design principles are incorporated to maximize natural light and cross-ventilation.
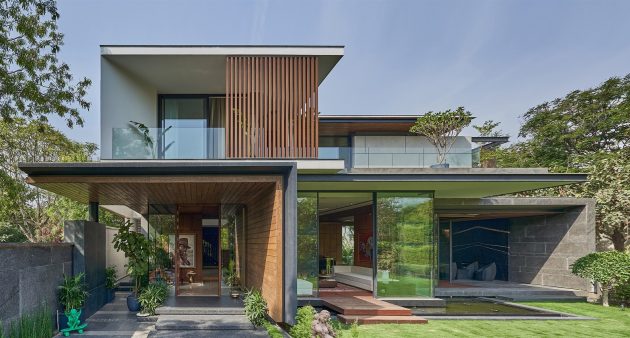
Located on a pivotal corner within a prime suburban neighborhood, the design revolves around its multiple frontages making it experiential whilst engaging with the streetscape on three sides. The brief was to design a contemporary sustainable house that connected to a well-landscaped outdoors with an exciting external countenance that was sensitive to its environment.
The entrance to the residence appears conventional until, on closer approach, one notices a large, cantilevered timber-clad wall hanging over a reflective pool. The projected wall turns into an inverted L to form a large, shaded portico. The canopy overhang is designed to have just enough morning sunlight penetrating the formal foyer. The internal planning of the residence has been structured around a main courtyard towards the corner face, hence providing a larger visual open sense. This courtyard essentially segregates the building into formal and informal areas intertwined via a staggered linear passage. To the front is the formal zone which is scooped out to create a verandah that seamlessly connects the front formal lawn with this internal court. The addition of a fireplace in this covered gallery creates a unique opportunity for formal dining to open out during gatherings.
The informal part of the house to the rear features an open plan kitchen, dining, and informal living space with direct access to private garden spaces at the rear of the property. The south-facing greens here provide ample winter sunlight that filters into the informal lounge and the kitchen. Towards the southwest is the master bedroom suite that is open from both ends. While the fully glazed master lounge faces the internal courtyard, the bedroom looks towards the rear garden.
The First-floor house has four more bedrooms, one being another master. The latter is oriented to the north and opens out onto a private balcony overlooking the internal courtyard. A fully glazed pavilion was designed above the ground floor formal space as a multi-purpose space.
The west face of the ground level is all solid towards the street side providing enough privacy to the residents. Above this, a wraparound timber louver system was developed as a screen for solar control-effectively forming a self-shading facade without the need for applied sun shading. The house has also been designed to incorporate passive design principles. Key rooms and spaces are oriented to the north with effective solar shading, with minimization of windows facing east and west. Windows have been strategically located to encourage cross-ventilation.
