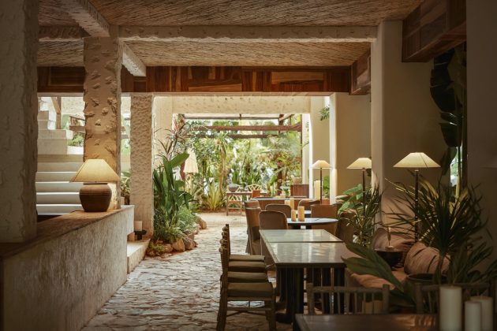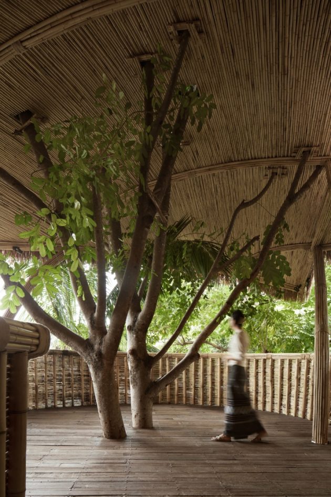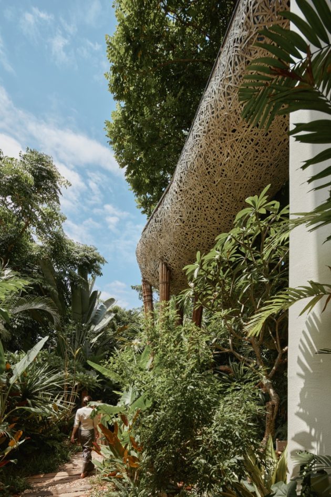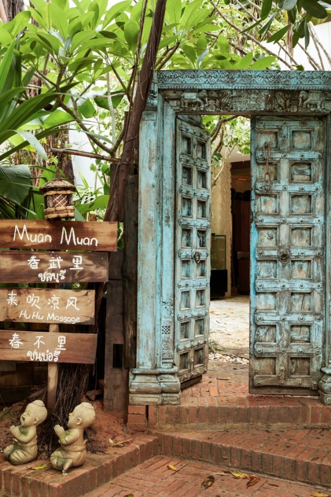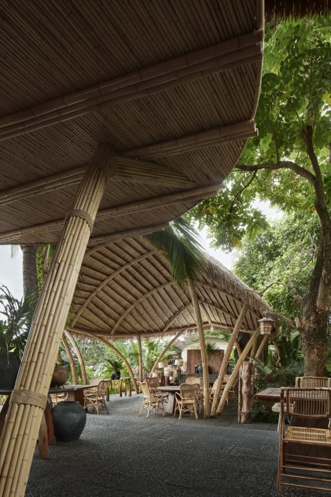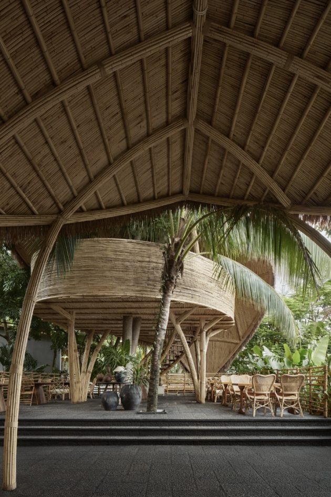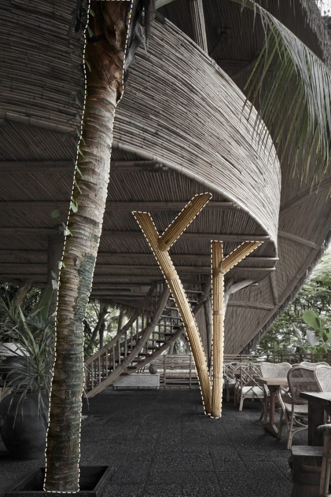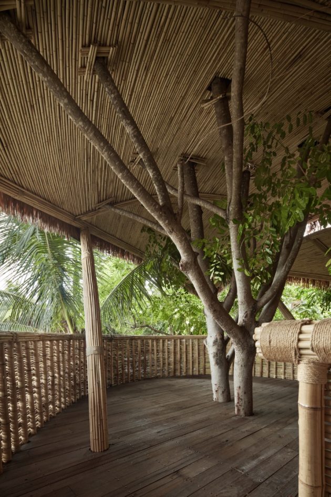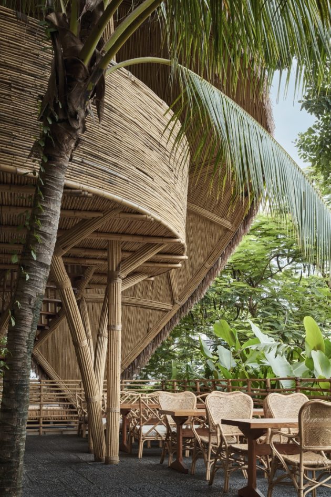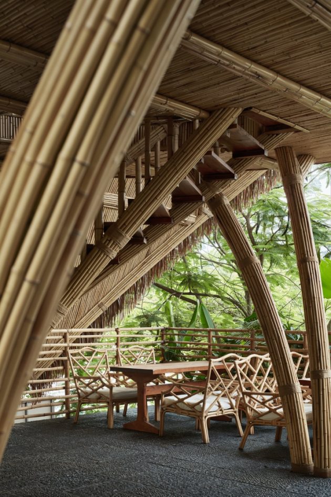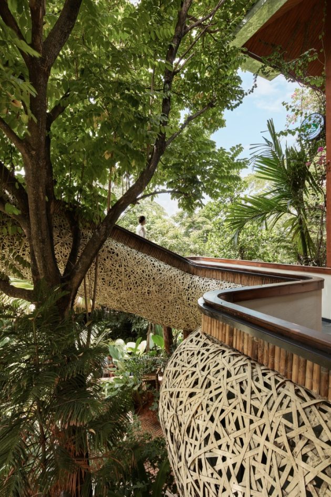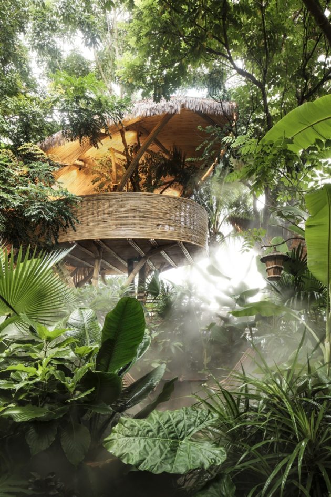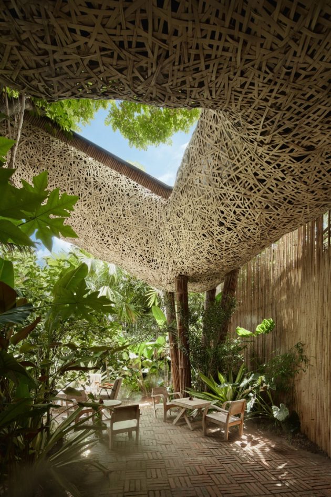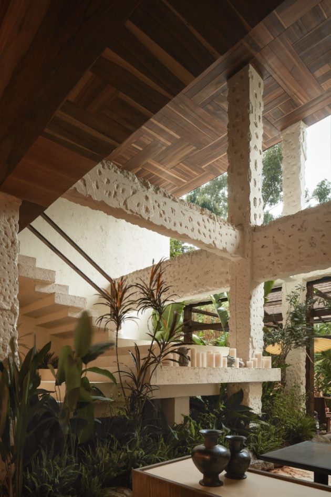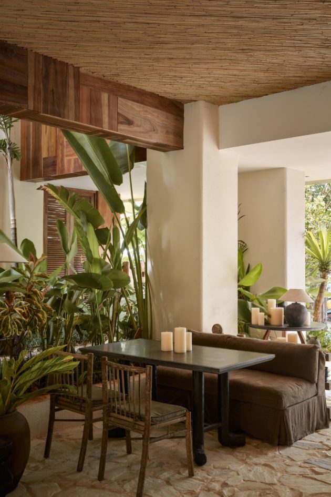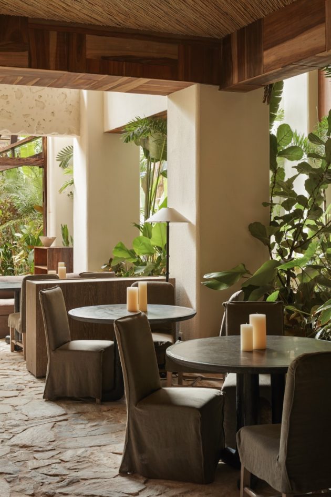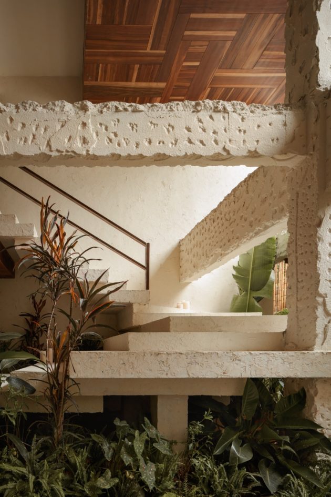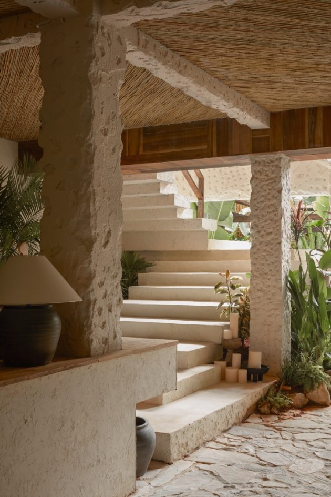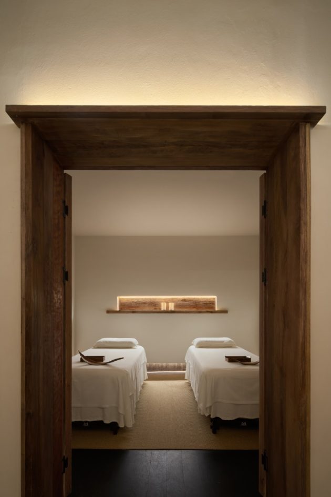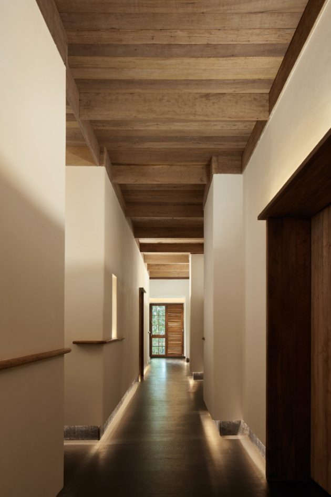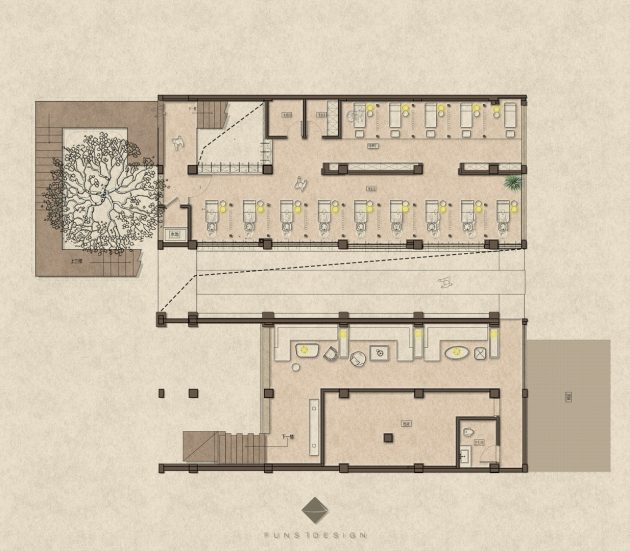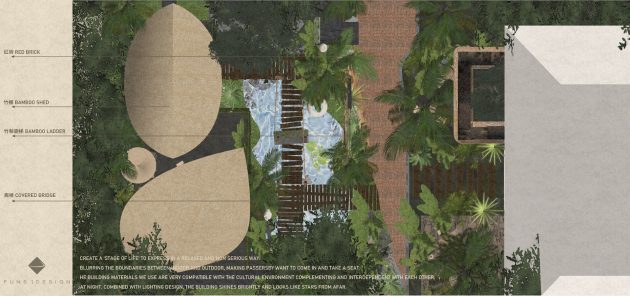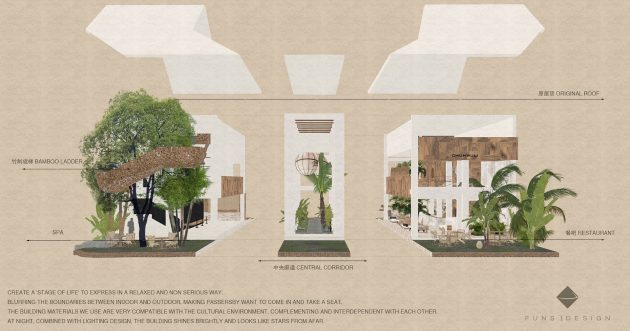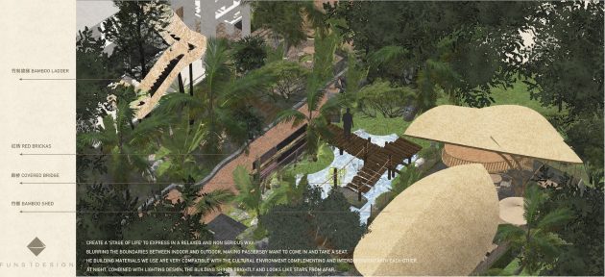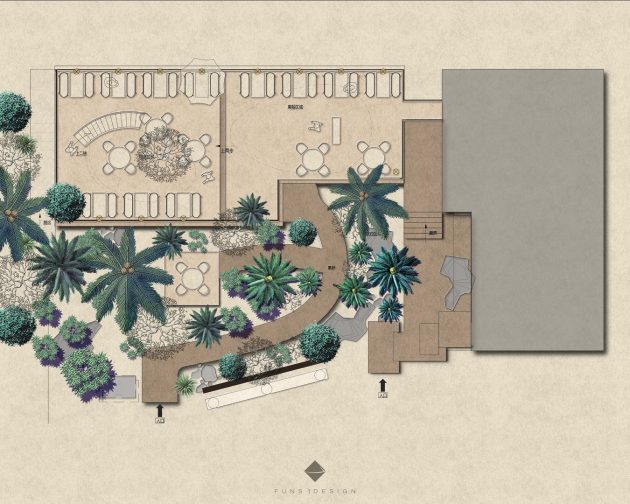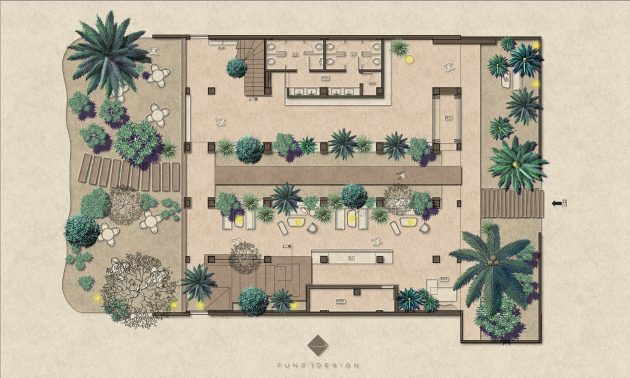Project: Chon Buri
Architects: Funs Design
Location: Gaozhuang, Xishuangbanna, China
Area: 18,298 sf
Year: 2023
Photographs by: Yu Photography
Chon Buri by Funs Design
Architectural Relationship
‘‘The best architecture is like this. We are deep inside it, but we don’t know where nature ends and art begins.’’
Our project is nestled in the heart of GaoZhuang, the birthplace of the Dai ethnic culture in Xishuangbanna. This land has nurtured a wealth of cultural traditions and the marvels of nature.
The two structures are divided by a central promenade, with distinct businesses occupying either side. On the left-hand side, there is a spa center, while on the right-hand side, there is a restaurant. This corridor not only connects the two sides but also provides a sense of privacy to each individual space.
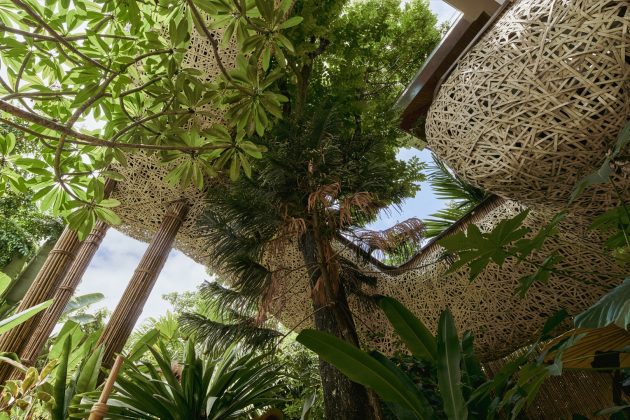
Outdoor Chon Buri
The air bestows freshness, the vegetation breathes life, and the stones endow primal strength. Seemingly simple, little do we know that all of this is nature’s most magnificent adornment, as well as the bond that merges us with nature.
The primary design inspiration for the restaurant draws from the commonplace leaves found in the local tropical rainforest. Yet, it is these unassuming leaves that, like a perpetual spring, flow ceaselessly, upholding the equilibrium and harmony of the entire rainforest with every breath.
The concept of “taking inspiration from nature,” drawing from the inherent forms found in the natural world, and learning from nature to incorporate it into architectural design. We use materials that appear similar, making only minimal design enhancements, reducing the artificial decorative feel. This approach allows the building to have a more natural and harmonious atmosphere.
In the extended space beyond the staircase, we’ve chosen to employ the traditional bamboo weaving technique of the Dai people from Xishuangbanna, creating a profound connection with nature within this environment, as if seamlessly melding the realms of the inside and outside. Here, you’ll encounter not only a unique panoramic experience but also the rejuvenating force of nature.
As we create experiential spaces for humanity, we have made a conscious effort not to displace or disrupt the lives of the “indigenous people”. We have artistically preserved the homes of the birds, and every intricate design element has been meticulously crafted to pay the utmost respect to nature and seamlessly integrate the building into the fabric of the rainforest.
Within the courtyard: Encircled by trees or red bricks, the courtyard blurs the boundaries between indoors and outdoors. This captivating courtyard offers a genuine connection with nature, allowing you to fully immerse yourself in the serenity and beauty it provides.
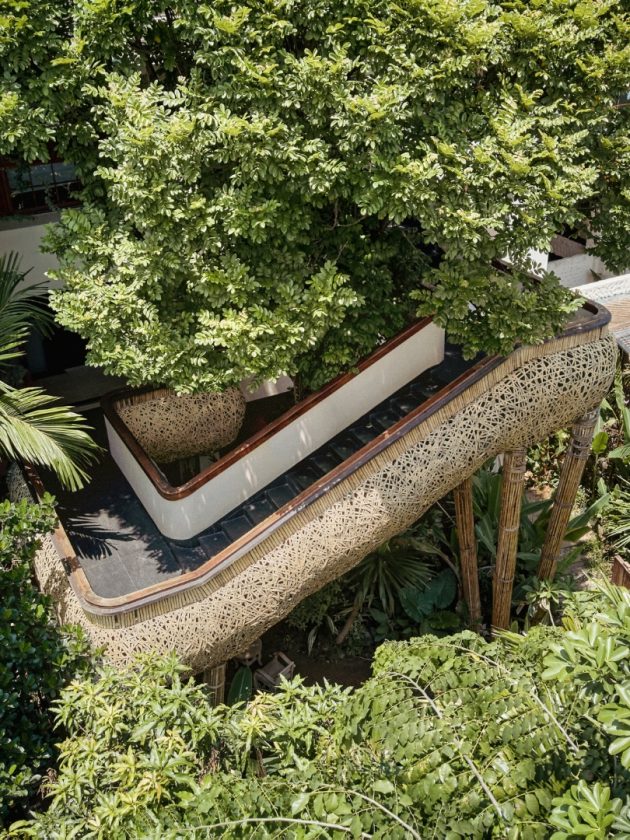
Indoor Chon Buri
Within the restaurant’s interior, small wooden bridges and green slate stones are artfully arranged, enveloped by luxuriant foliage. This arrangement evokes a sense of anticipation and intrigue for customers.
We’ve curated an abundance of wooden and bamboo furnishings, collectively crafting an immersive ambiance that transports diners into the heart of a thriving rainforest. This promises a distinctive and indelible dining experience for our customers.
What we are exploring is the marvelous experience of harmonizing space, the body, and nature in perfect resonance. The Serene Beauty of Minimalism: The spa center draws inspiration from minimalism, simplifying space to its utmost essence, creating a profound sense of tranquility. Here, the complexities of the world are replaced by silence, allowing you to find serenity in a pure environment.
-Project description and images provided by Funs Design

