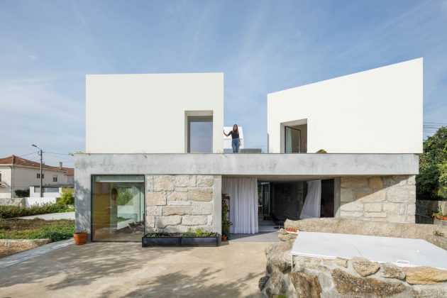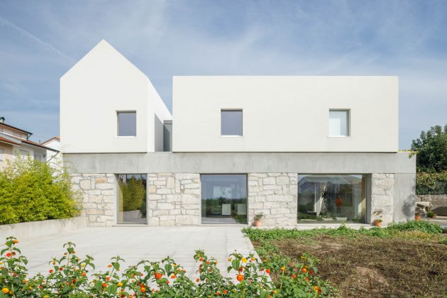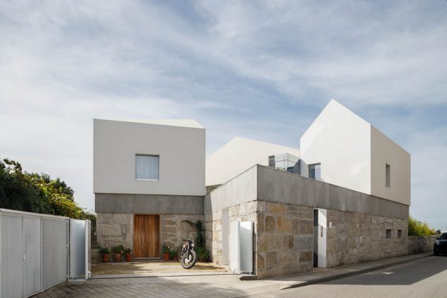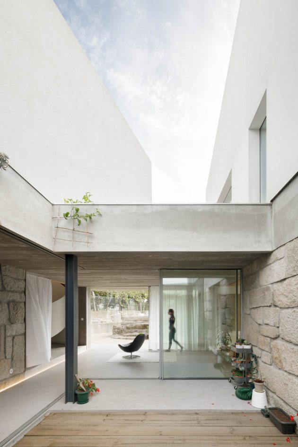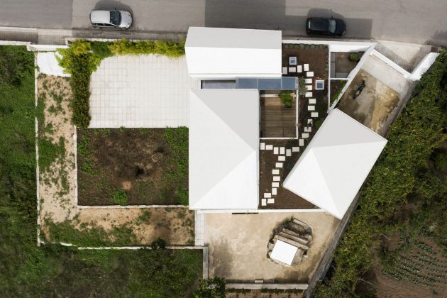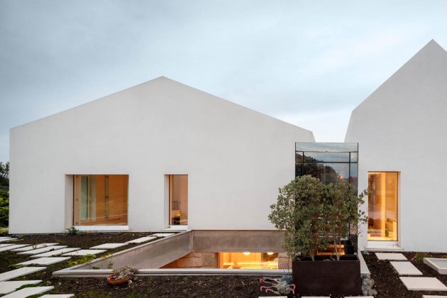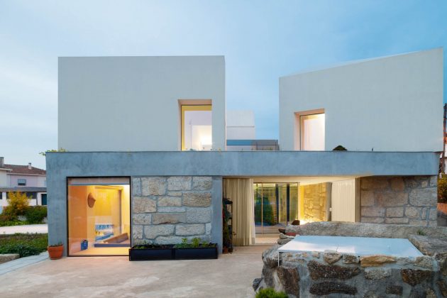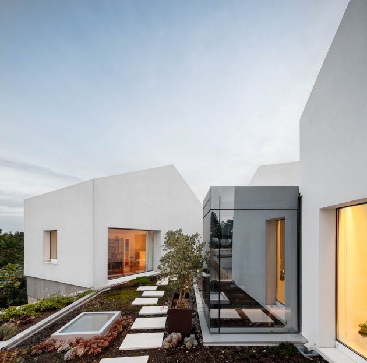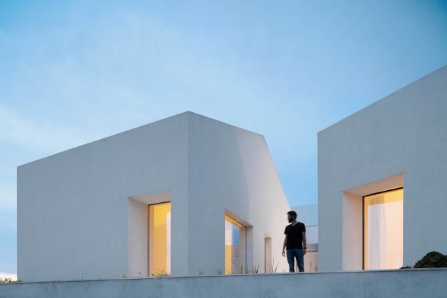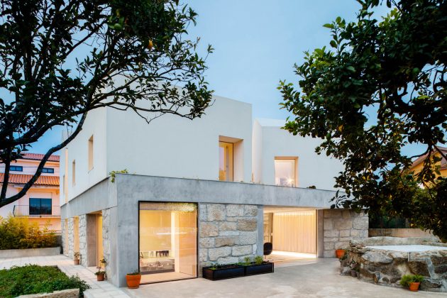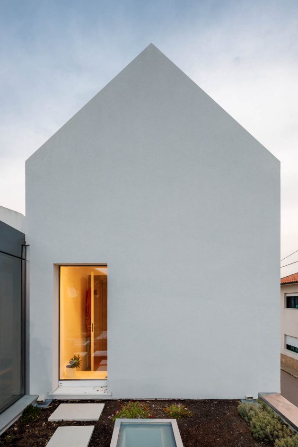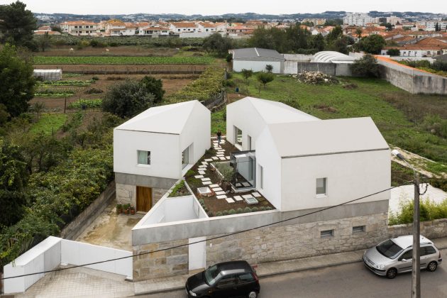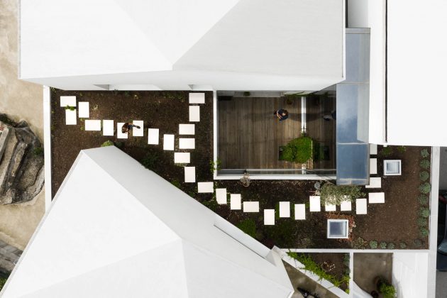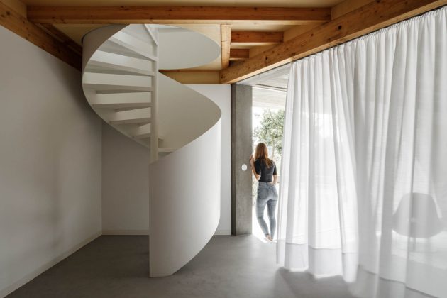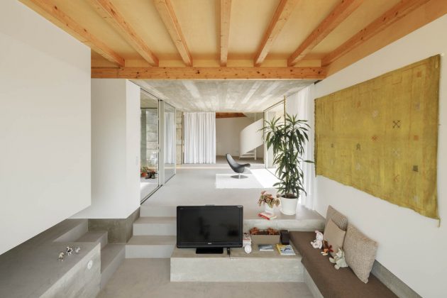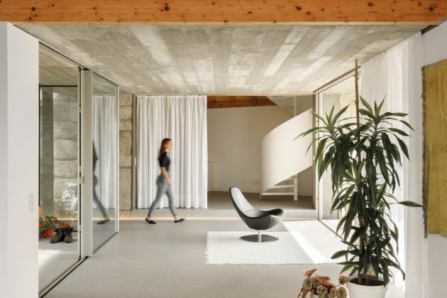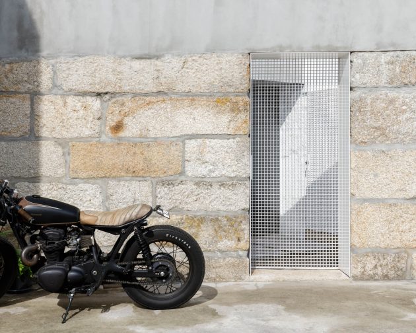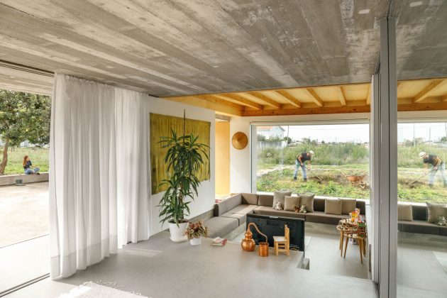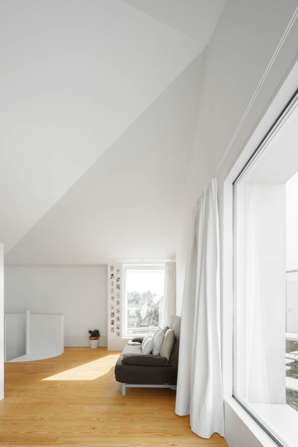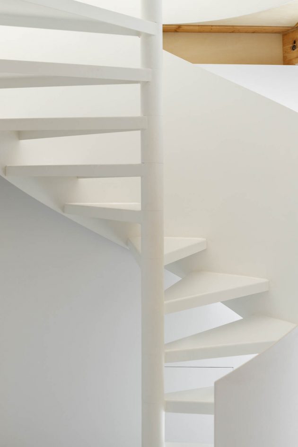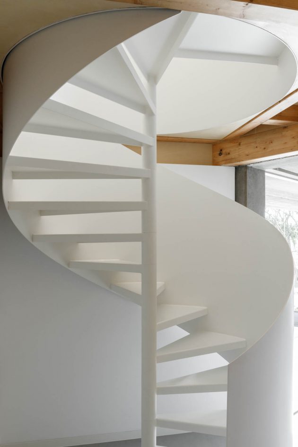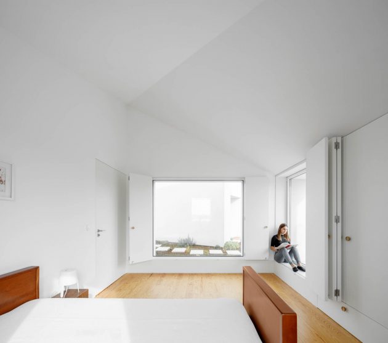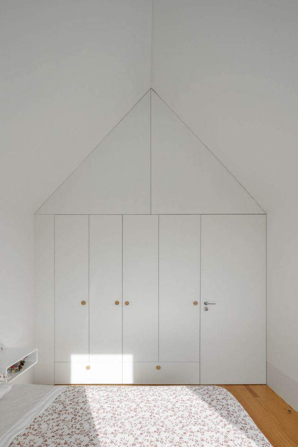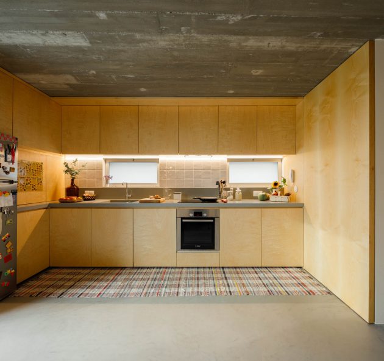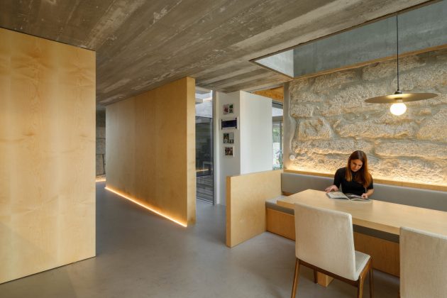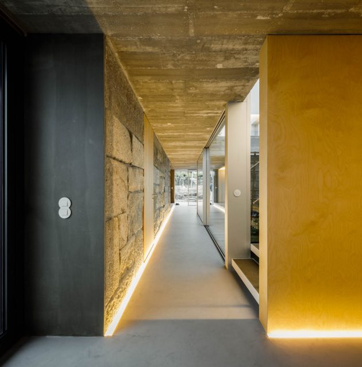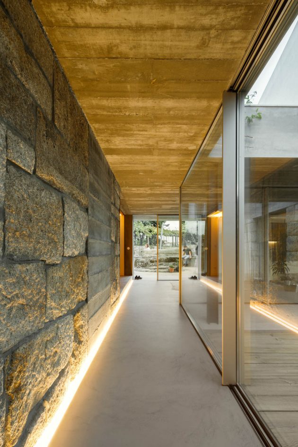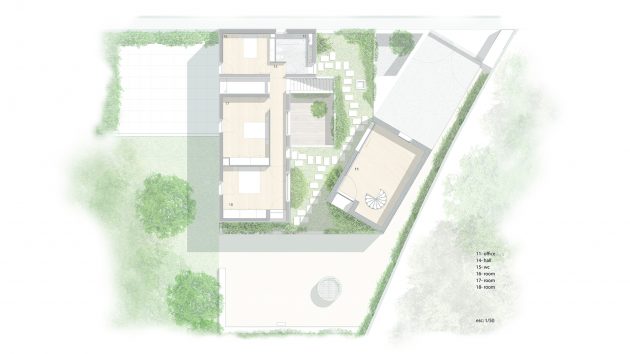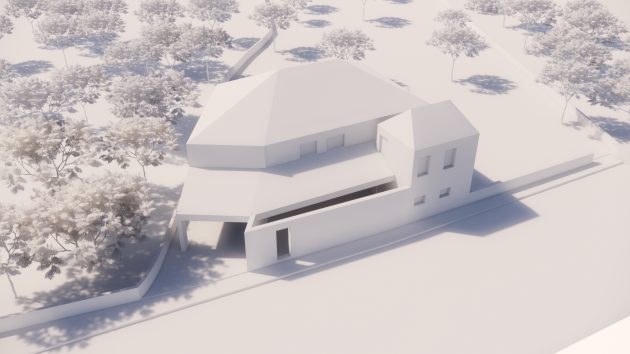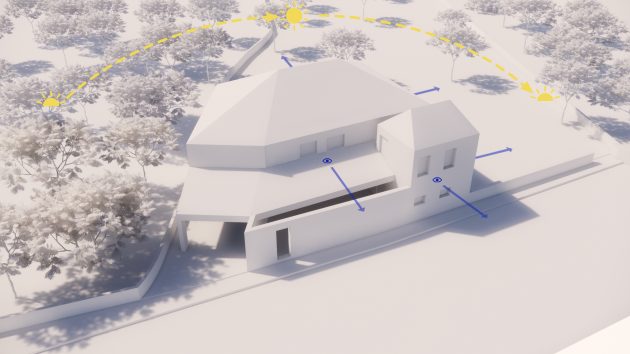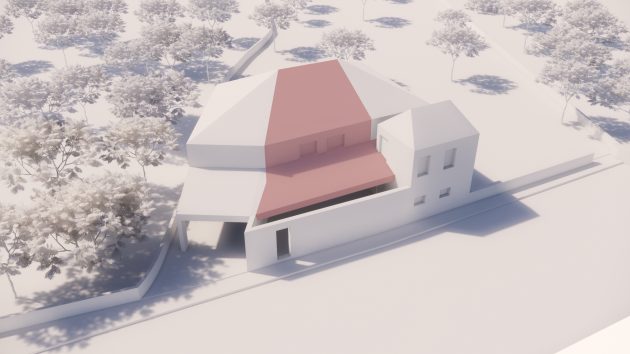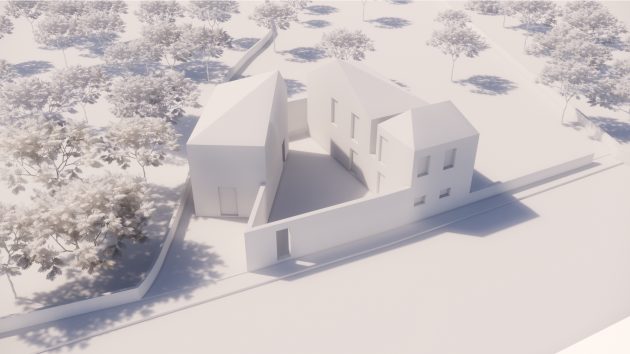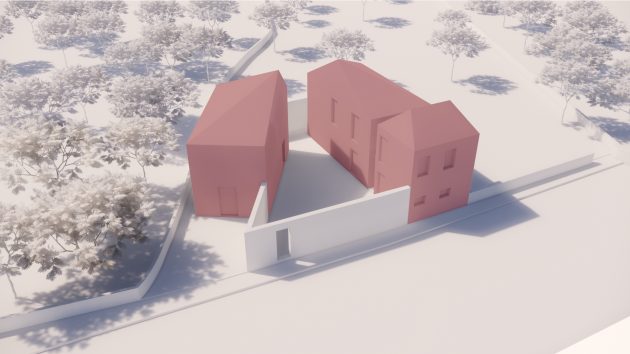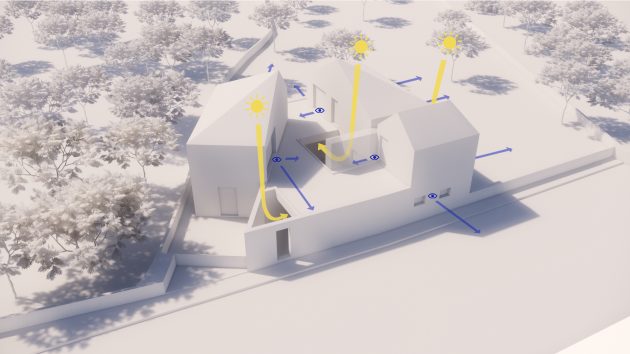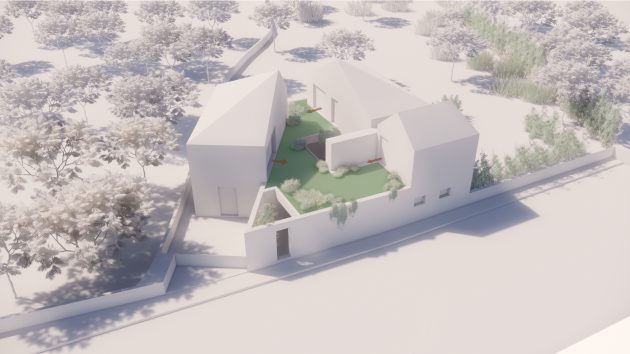Project: Casa RIO
Architects: Paulo Merlini Architects
Location: Gondomar, Portugal
Area: 3,767 sf
Photographs by: Ivo Tavares Studio
Casa RIO by Paulo Merlini Architects
The project results from the remodeling of an old farmhouse located in a yet very rural city.
By disassembling the poor materials of the old facade we discovered that the house was actually made up of three small houses built according to the needs of the former owner.
This was the key premise for the creation of our project, maintaining the structure of the original volumes and assume their original shape uncovered, unifying them through a slab perforated by a central patio that fills with light the entire social area, located on the ground floor.
A garden roof finish on this central slab offers a new intimate garden to all rooms and private areas of the house.
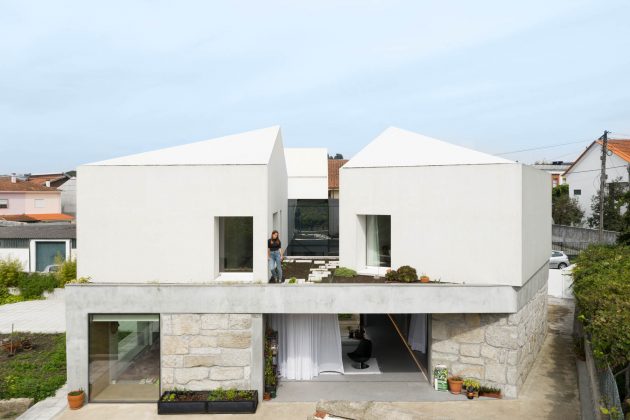
In terms of materiality, our intention was to create a strong contrast between the two floors.
On the ground floor a rougher materiality, denouncing the tectonic of the construction, transmitting the sensation of living inside a granite excavated mass, with a very strong relation with the exterior space.
And in the upper floor, the geometry of the three original houses is denounced throw their materialization as pure white volumes, flooded with light. On this floor, the high right feet, the wooden shutters, the white and the wooden floors recreate the feeling of a typical Portuguese country house.
-Project description and images provided by Ivo Tavares Studio
