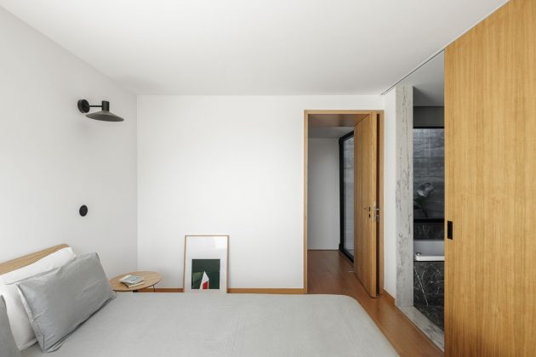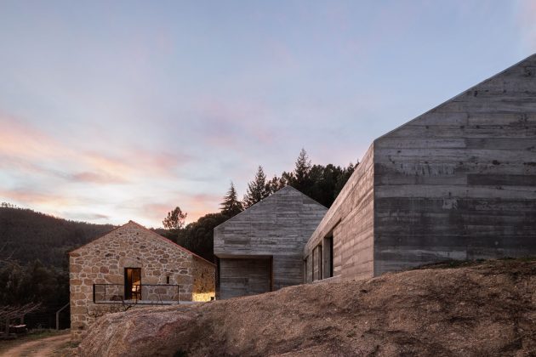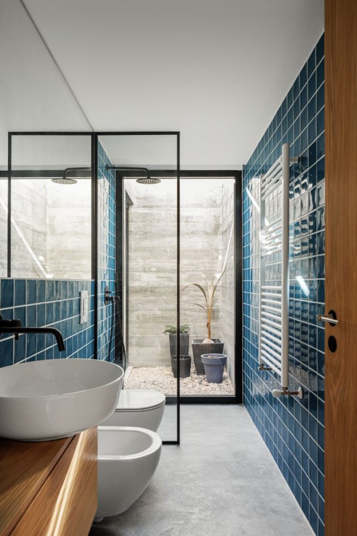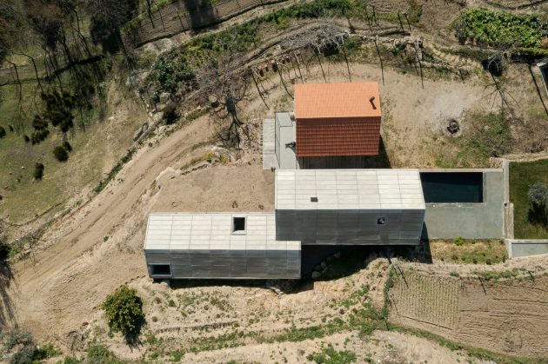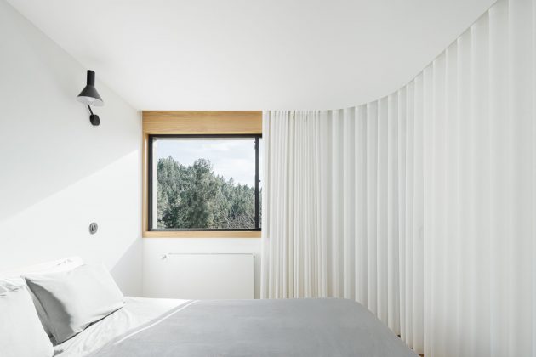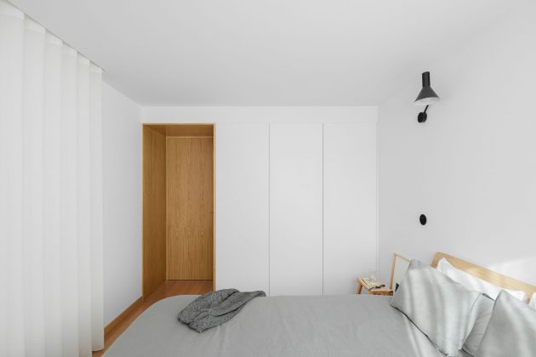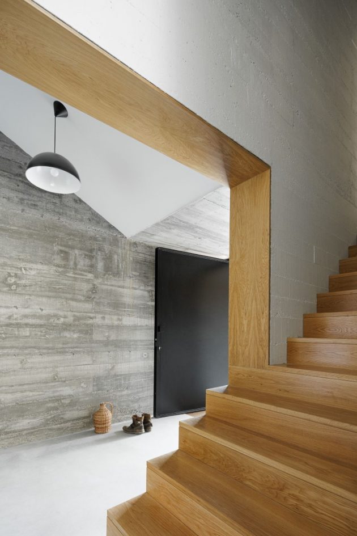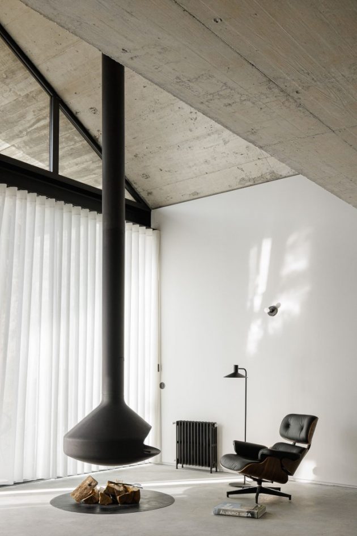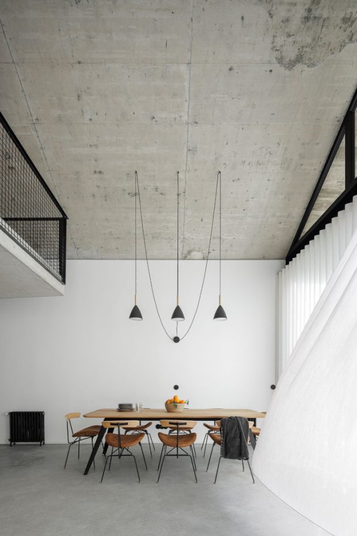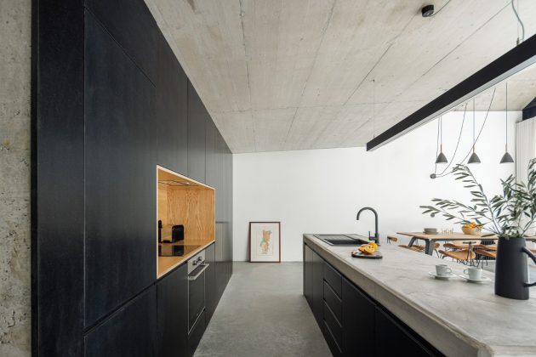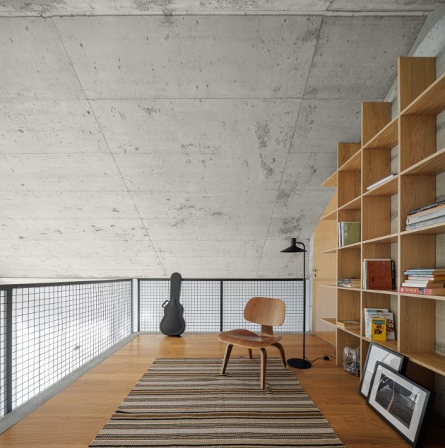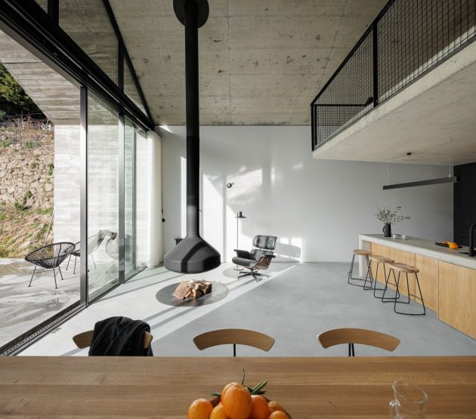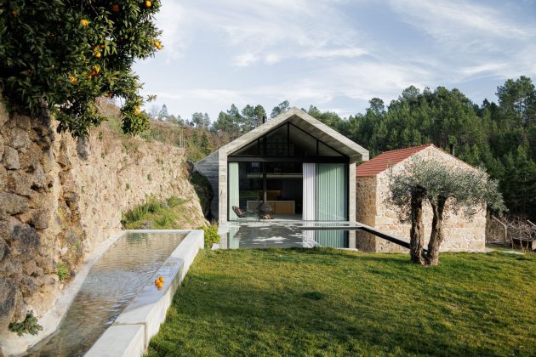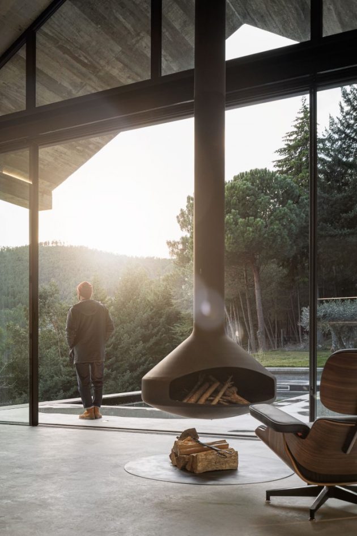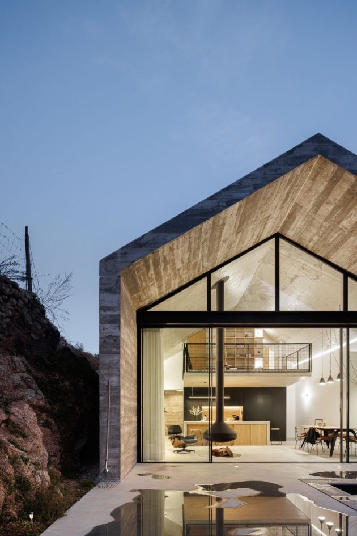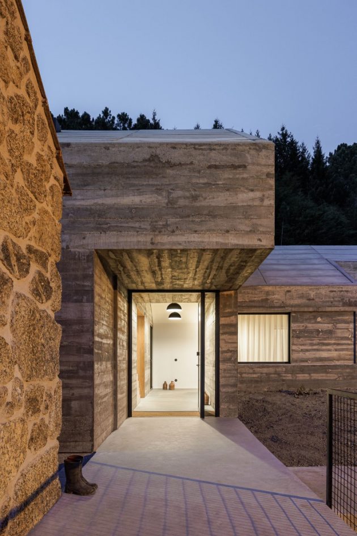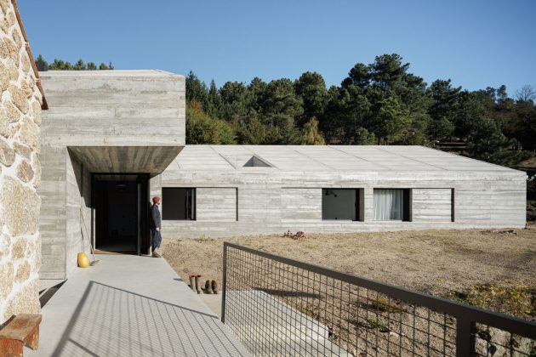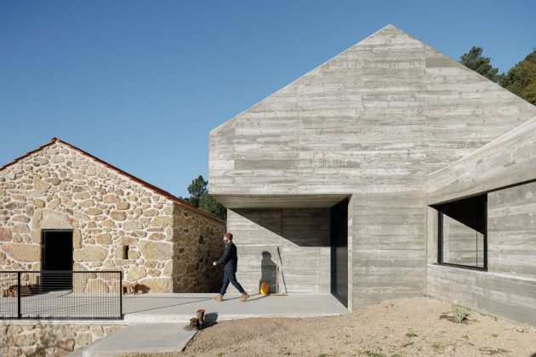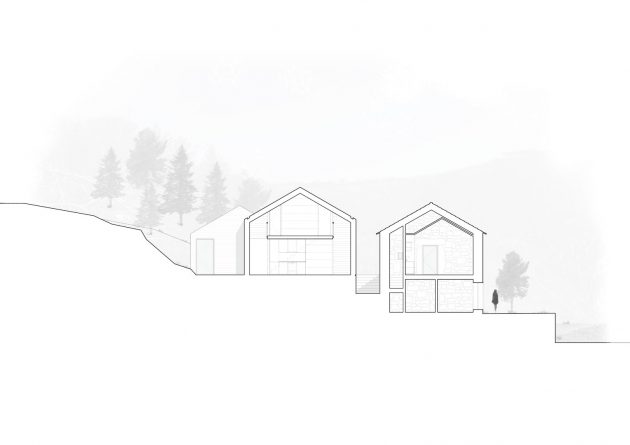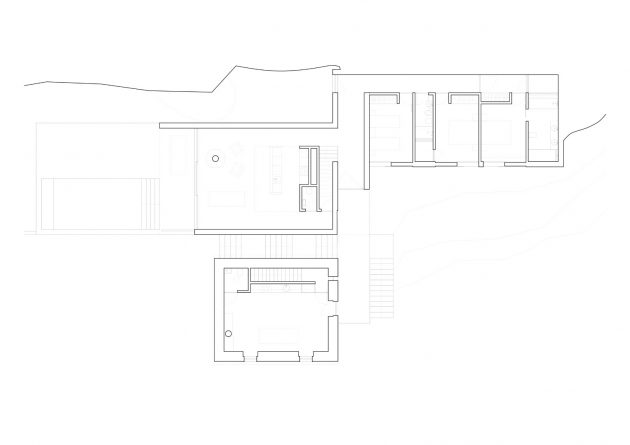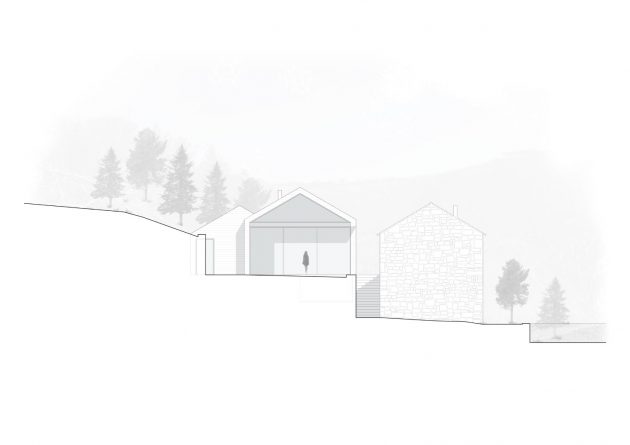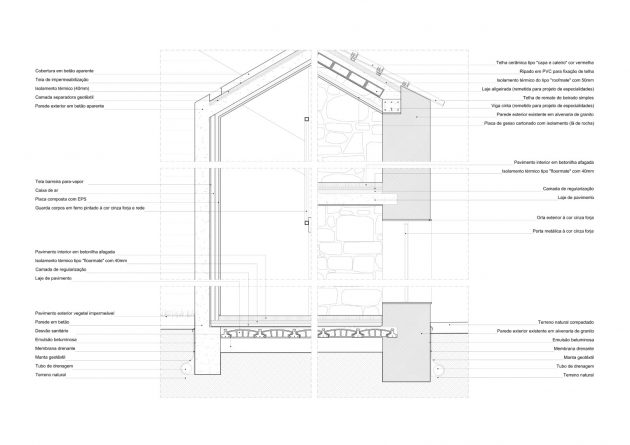Project: Casa NaMora
Architects: Filipe Pina + David Bilo
Location: Goncalo, Guarda, Portugal
Area: 3,444 sf
Year: 2022
Photographs by: Ivo Tavares Studio
Casa NaMora by Filipe Pina and David Bilo
Situated in a natural shelter of a valley at the foot of the Serra da Estrela, close to the parish of Gonçalo, in a place also known locally by the name of Mora, this agricultural property has approximately 18ha of area, and is surrounded by a dense pine tree forest.
The property has been well preserved over the years thanks to its agricultural activities. At its center stands a modest pre-existence of granite built in the mid-twentieth century, from where the new project started. In order not to disrupt the farm activities, we decided to split the old from the new when designing the house. The final outcome, with the extension of the existing house, resulted from a compromise between the owners wishes and the existing features and morphology of the land, characterized by the existence of several terraces.
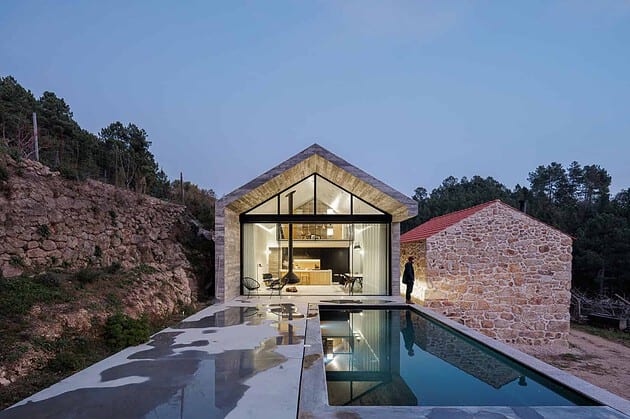
In a natural way, two new volumes of concrete were created and implanted in an existing terrace, closely linked to the granite pre-existence, allowing for a natural and fluid development of the local farm.
The name NaMora has a double meaning in Portuguese. It refers to the location of the project, where “Na Mora” would translate into “In Mora” (Mora being the place where the property lies), but “namora” in Portuguese means literally “flirt” or “date”. Thus, in a place named Mora, the House NaMora was born, where the concrete volumes forming the new part of the house formally “flirt” with the existing granite body, in total harmony with the existing surroundings.
The project was clearly divided into two distinct yet complementary elements: the storage, technical area, functional sanitary installations and kitchen are located in the pre-existence and fully dedicated to the farm’s activities, whereas the living room, bedrooms, suite and outdoor leisure space are part of the new section of the house.
Inside, we sought the neutrality given by the simplicity and purity of the materials and by the illusion of the absence of detail. The idea of interiority translates into openings towards landscapes, frames and courtyards strategically located.
The scale of the intervention and the natural identity of the site were always taken into consideration when choosing the construction approach and materials: stone, concrete, steel and wood. Inside, the white and the comfort of the wood balance with the raw and austere presence of the concrete. Outside, stone and concrete are carved in the same way, in a reinterpretation of the vernacular architecture of this region.
In memory of Mr. António da Costa Gonçalves.
-Project description and images provided by Ivo Tavares Studio
