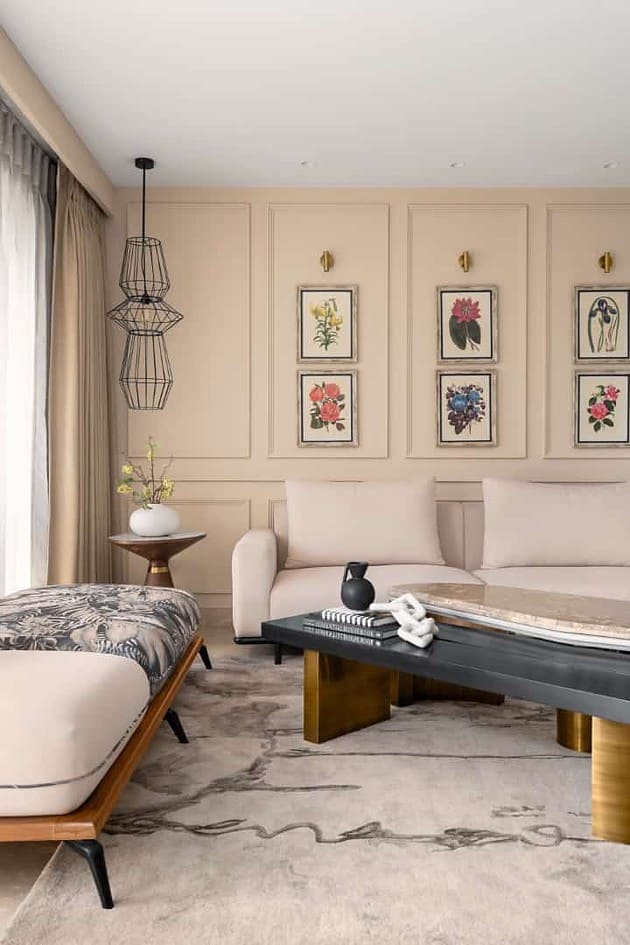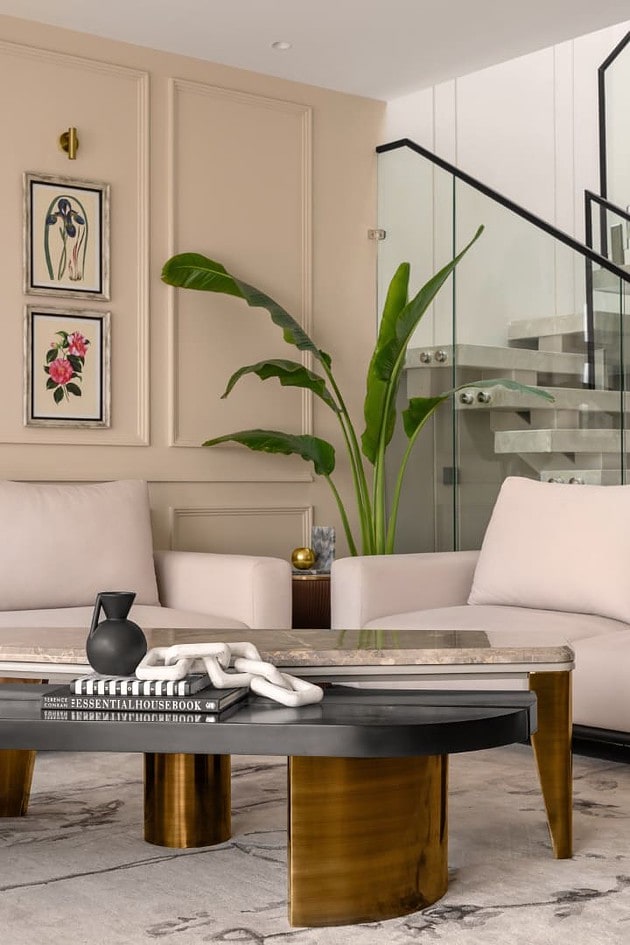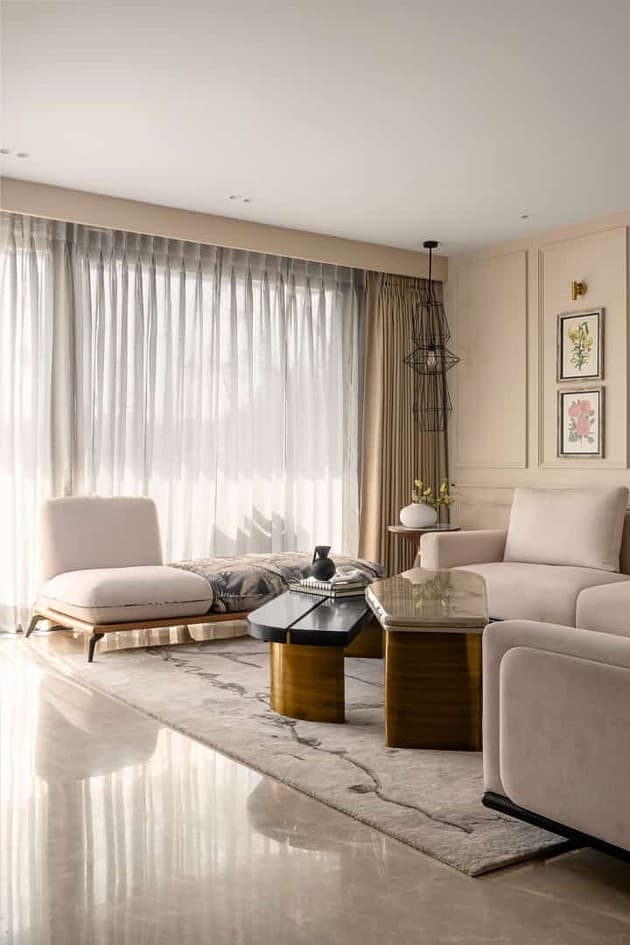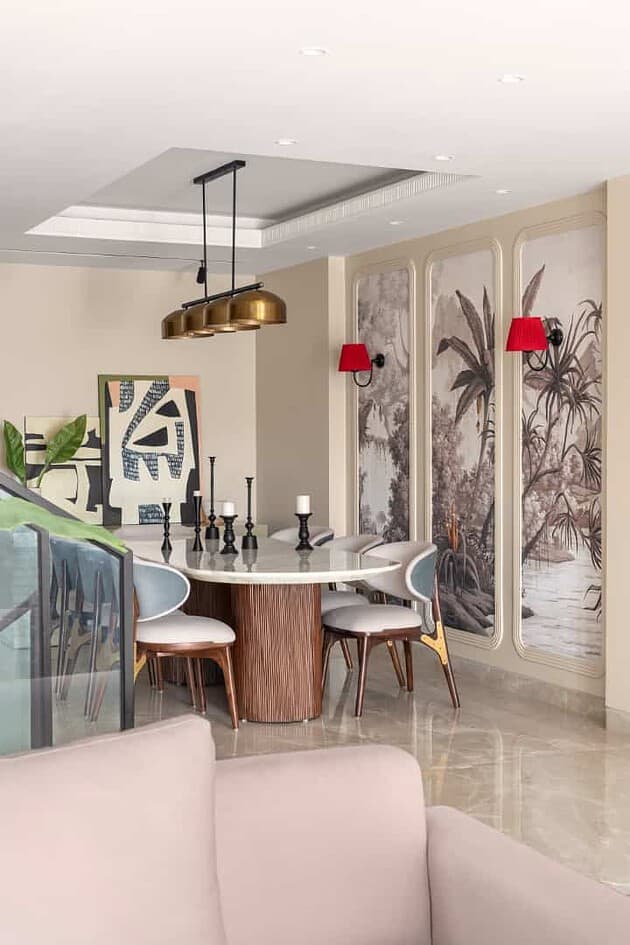Project: Casa Loto
Architects: Unorthodox Designs
Location: Kailash Hills, Delhi, India
Area: 1,614 sf
Year: 2023
Photographs by: Tarang Goyal
Casa Loto by Unorthodox Designs
Introducing Casa Loto, an intimate masterpiece nestled in the heart of Delhi, just a stone’s throw from the iconic Lotus Temple. Spread across 150 square meters, this residential haven seamlessly blends luxury with functionality for a young family of three.
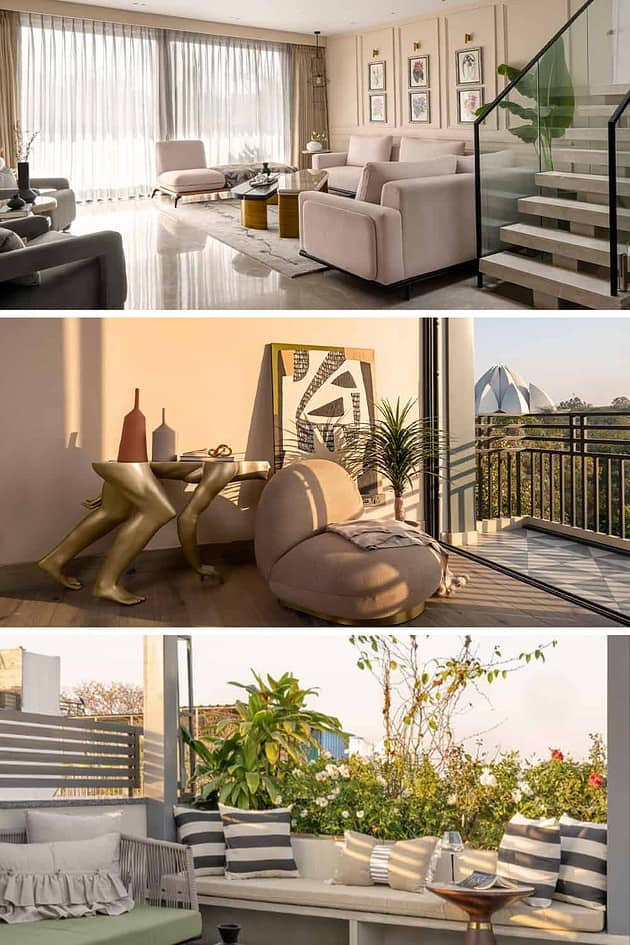
Casa Loto unfolds across three thoughtfully designed floors, where each level seamlessly blends luxury with practicality, reflecting our commitment to creating uniquely personal spaces. The design ethos of this budget luxury project embraces chic light tones, elegant moldings, and exquisite stone veneers, complemented by tropical wallpapers, crafting an ambiance that is both welcoming and bespoke.
The duplex layout of the first and second floors exemplifies our dedication to maximizing utility without compromising elegance. The first floor houses a vibrant living area, a spacious dining enclave, and a modern kitchen, creating a harmonious space for family gatherings. Ascending to the second floor reveals two elegantly appointed bedrooms and a versatile family living area that seamlessly transforms into a stylish bar for entertaining.
Noteworthy are the breathtaking views that accompany each floor, with vistas of the Lotus Temple adorning the living spaces.
Yet, the true magic awaits atop the structure, a sprawling terrace, offering unparalleled views of the Lotus Temple. Complete with a gazebo and a well-equipped bar, it provides an idyllic setting for gatherings amidst lush greenery and the graceful flight of birds.
Casa Loto stands as a testament to our design ethos — an embodiment of refined luxury tailored to meet the unique needs of a modern nuclear family. It is an invitation to experience living spaces that seamlessly marry aesthetic allure with practical functionality.
-Project description and images provided by Unorthodox Designs





