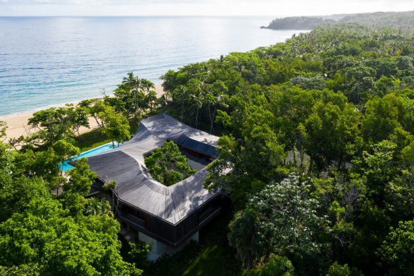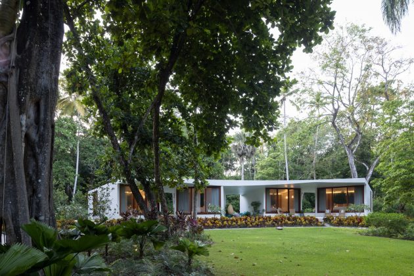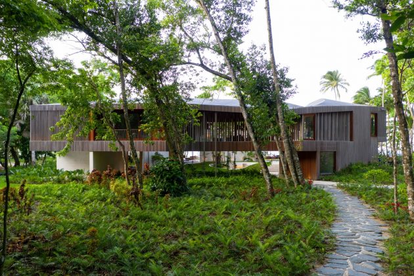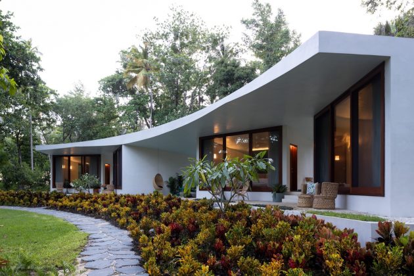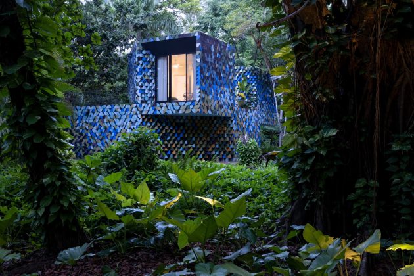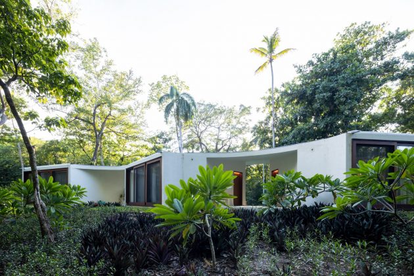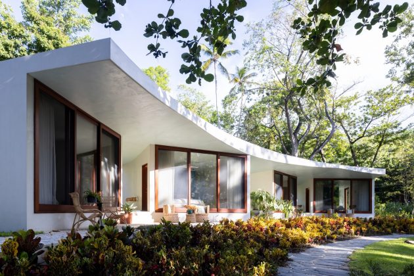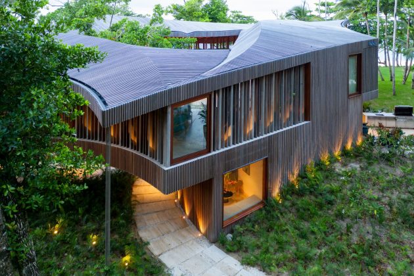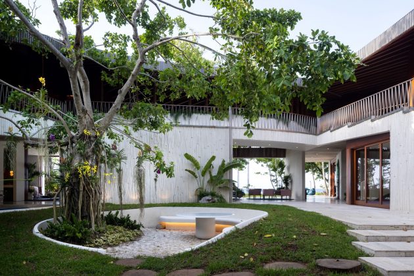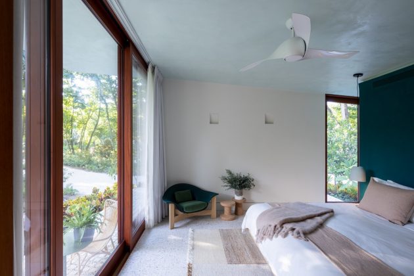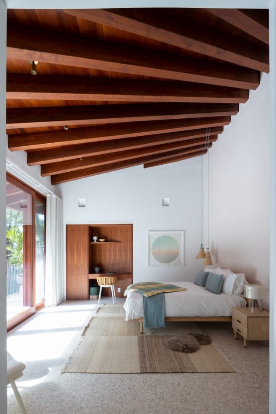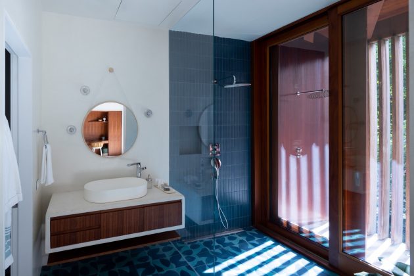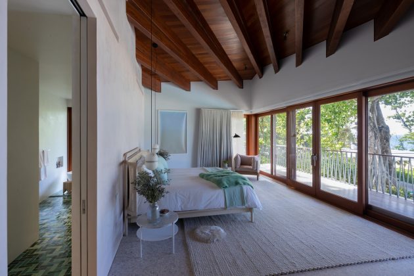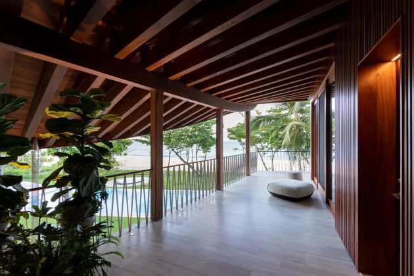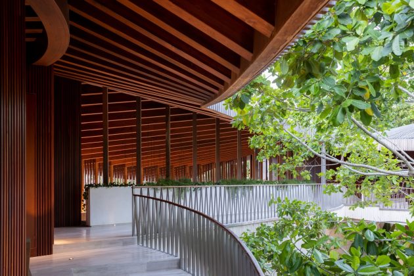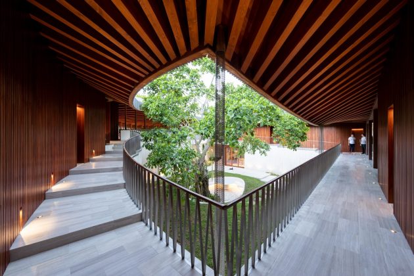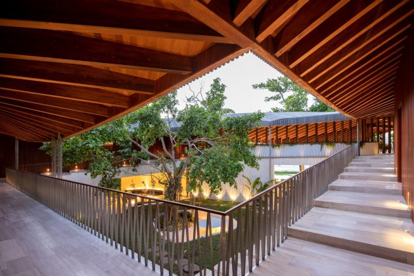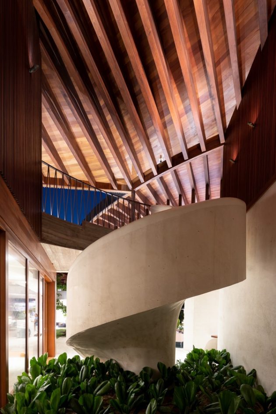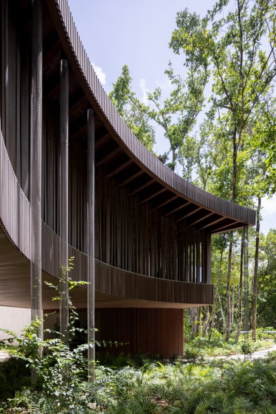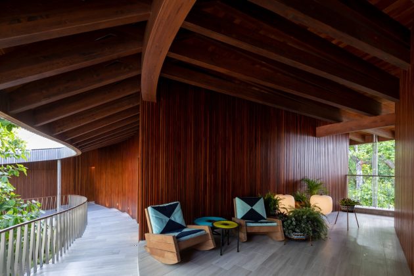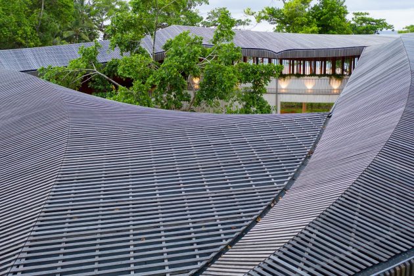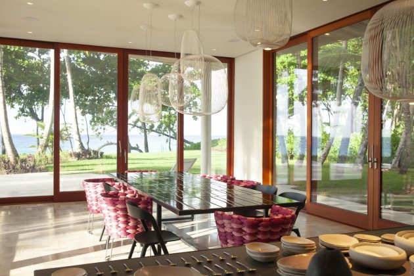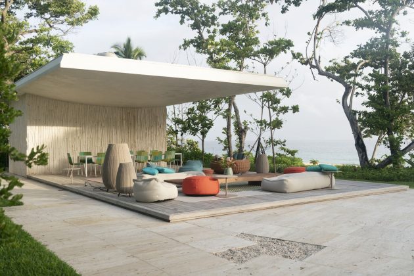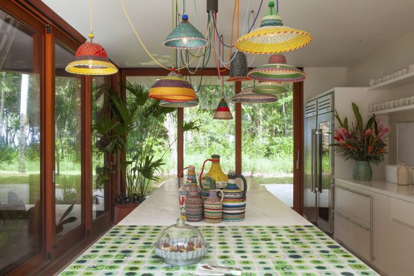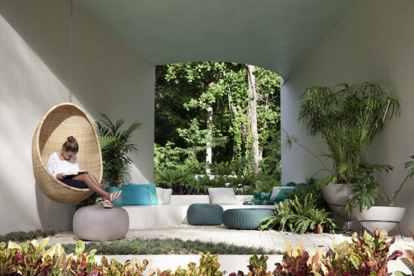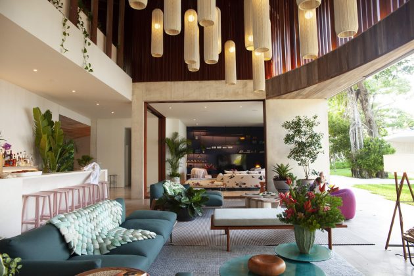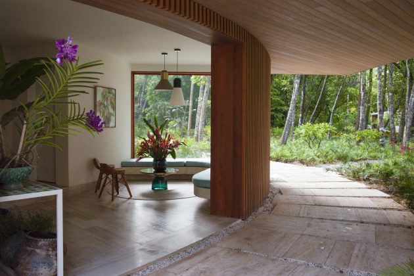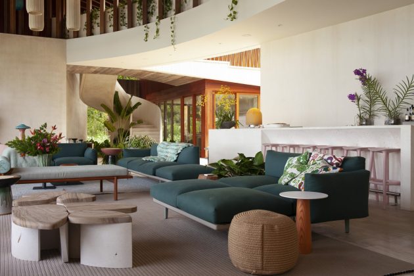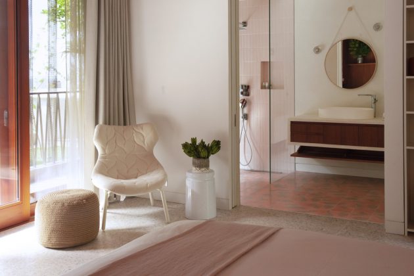Project: Casa Las Olas
Architects: Young Projects
Location: Dominican Republic
Area: 20,000 sf
Photographs by: Courtesy of Young Projects
Casa Las Olas by Young Projects
Casa Las Olas or otherwise labeled as the Retreat House is a truly spectacular tropical home designed by New York-based studio Young Projects. This is an enormous house. It offers 20,000 square feet of stunning living spaces that interconnect between the indoors and the outdoors, including two guest homes as well as a yoga pavilion. Of course, the main aspect of this design is making the most out of its stunning surroundings.
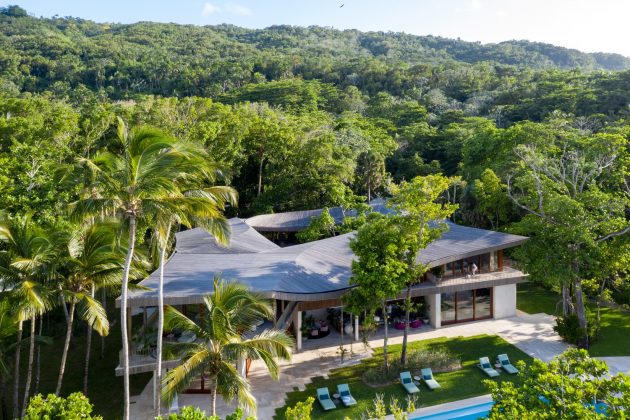
Located on a lush, previously undeveloped site in Playa Grande in the Dominican Republic, The Retreat House, designed by New York-based architecture studio Young Projects, sits at the cusp of a dense jungle on one side, and a pristine beach on the other. Known as “Casa Las Olas,” the 20,000-square-foot vacation home is designed to take advantage of both faces of the property, drawing inspiration from the rich natural landscape and the owners’ interest in hosting large groups of family and friends for retreats focused on wellness and creative exchange.
The Retreat House is the hub of a deep, ocean-facing 4.5-acre compound, which also features two guest homes, a yoga pavilion, and a structure for relaxation adjacent to the beach. All structures and interiors are designed by Young Projects, with softly meandering pathways connecting each. “These carefully choreographed promenades preserve the natural environment of the site, subtly restructuring the landscape at key moments to transform the wild jungle into habitable space,” says Young Projects principal Bryan Young.
Visitors arrive at Retreat House from a narrow road that meanders through tropical gardens and approach the building on a travertine and gravel footpath. The open-air entrance, lined in weathered ipe, leads under the home and up travertine steps into a breezy central courtyard. There, framed views of the ocean and horizon are revealed, eliciting a sense of arrival. Young describes the ascent as “a moment of compression releasing into the courtyard, and dramatic reveal of the postcard view of the ocean and horizon.”
In essence, the Retreat House is a courtyard parti, where indoor rooms form a ring encircling the central courtyard, which spills dramatically onto the beach at the property’s front. The ring shifts and molds around the site’s most spectacular natural elements, including an age-old tree covered with vines, bromeliads, and other symbiotic species situated at the courtyard’s center. A sunken seating area at the base of this tree offers space for intimate gatherings or breakfast in the dappled morning light.
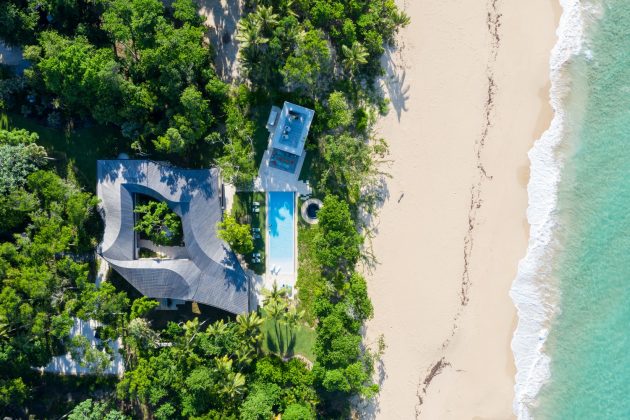
The outside face of the courtyard is white concrete poured into a formwork of palm stems gathered from the site. The stems were cut to various lengths in order to create an abstract yet organic and textural quality for this central space. The scalloped surface plays with light and shade. “In one manner, it is a living room set in the jungle,” says Noah Marciniak, Project Manager, and Partner at Young Projects.
The jungle canopy becomes another architectural guideline for the home: its roof nearly grazes the canopy’s lower leaves but does not disrupt them. The roof is a defining element of the residence. Constructed from 160 exposed scissor trusses that change shape and rotate, it undulates across the top of the home, accentuating the residence’s semi-circular form and the panoramic experience of the site. The wife has compared the animated roof geometry to yoga positions.
Overall, the residence’s interior spaces provide privacy while insistently pointing towards the spellbinding landscape outside. Dramatic spatial moments and views of breathtaking natural vistas punctuate each room and drive circulation through the home. “A sense of discovery keeps moving you from one space into the next,” explains Young. Each of the home’s seven bedrooms features a flood of natural light and a private balcony for the jungle- and ocean gazing. Most spectacularly, the master bedroom slips out from the rest of the second floor to offer views in all directions. The balcony features a private meditation nook and yoga platform designed specifically for the wife.
Interior common spaces also take advantage of the compound’s overarching indoor-outdoor lifestyle and are oriented towards large windows and doors that can be thrown open to reveal sprawling terraces and expansive views. Conceptualized as a grab-and-go “24-hr Deli,” the kitchen caters to outdoor picnicking on the terrace or beach. For more formal meals, the lofty dining room features two substantial Paola Lenti tables in lava-stone tile and black-and-green crystalline enamel glaze that seat 28, as well as ceiling-height glass doors that open on three sides for al fresco dining.
The open-air living room is a dramatic double-height space, extending up to 30-feet high, with exposed overhead roof trusses from which Young Projects-designed rattan Bover pendants suspend. The Elephant Table, also designed by Young Projects, anchors the room. This arrangement of six polished Mesa Quartzite stones can be taken apart, acting as stools, podiums, or side tables, or aggregated into a single table around which larger groups gather. The table is personally significant to the owners, as each element represents a different member of the family (two parents and four children).
Elsewhere in the room, multiple seating areas and tables for freeform gathering face either inside, towards a custom concrete bar, or to the pool or ocean just outside. The pool itself features an infinity edge towards the ocean, while its shallow end incorporates a wide wading section in which lounge chairs can be submerged.
Similarly, the family room draws attention to both interior and exterior activities. A built-in entertainment center and suspended mahogany-and-steel shelving unit become one focal point, while ceiling-height glass doors on three sides open to the home’s natural surroundings, becoming another draw. Just adjacent, a terraced plein-air zone with a weathered ipe ceiling (the result of a second-floor overhang) serves as a cigar lounge, game room, and screening area. Concrete benches and terraced steps accommodate sitting or lounging, while the ceiling hosts a hidden projector that drops down, transforming the entire area into an outdoor movie theater with three levels of seating for 30-50 viewers.
Similarly, the family room draws attention to both interior and exterior activities. A built-in entertainment center and suspended mahogany-and-steel shelving unit become one focal point, while ceiling-height glass doors on three sides open to the home’s natural surroundings, becoming another draw. Just adjacent, a terraced plein-air zone with a weathered ipe ceiling (the result of a second-floor overhang) serves as a cigar lounge, game room, and screening area. Concrete benches and terraced steps accommodate sitting or lounging, while the ceiling hosts a hidden projector that drops down, transforming the entire area into an outdoor movie theater with three levels of seating for 30-50 viewers.
With this in mind, the interior palette is contemporary and tropical, with a focus on colors, textures, and natural woods. The ground floor is dominated by saturated hues: The living room features deep emerald green fabrics, the dining room is punctuated by a teal Venetian plaster wall behind a custom black lacquer built-in and the library by a deep navy wall behind mahogany shelving. In contrast, the second-floor bedrooms are airy and earthy. With a focus on neutral tones and textiles, rattan surfaces intersect with white alabaster terrazzo floors and occasional accents of color and material. The master bedroom features a custom textile screen by Hiroko Takeda and KWH, while the guest suites have a light-blush Venetian plaster accent wall. Furniture and decorative objects were sourced from both local Dominican designers (Casa Alfarera, Ysabela Molini) and boutique New York-based designers (Kai Wei Hsu, Hiroko Takeda, Hollis & Morris, MVG MTNS, Egg Collective, and Chen & Kai), including several commissions organized by Colony Design.
Beyond the Retreat House, other structures across the compound encourage private reflection and wellness, each with a unique function and aesthetic. The Glitch House is the first building visitors encounter when arriving at the property from the jungle side, setting the tone for the structures that follow, all of which draw heavily from their natural surroundings. “Rather than marking this moment with a defined boundary or gatehouse, Glitch House strangely smears itself into the jungle landscape,” says Marciniak. “It is a hint towards the immersive experiences that guide the design for the Retreat in general.” The two-story residence, which houses staff and boasts 330-square-feet of accessible roof gardens, is composed of concrete masonry block (CMU block) and flat CMU walls that are oriented in an oscillating grid, with exterior surfaces clad in over 10,000 hand-painted encaustic cement tiles in brilliant blues, turquoises, greens, and yellows that allude to a camouflage pattern.
Closer to the Retreat House, the Guest House is a quiet, sun-drenched 4-bedroom, 4-bathroom oasis for additional guests. The building comprises a series of four identical suites whose orientations rotate under a single roof, where the shaded areas between each bedroom create shared outdoor spaces. The orientation of the structure was determined by two towering, age-old ficus trees (affectionately called the Avatar and baby Avatar by the architects) located in the adjacent clearing; each suite offers a view of one of the two trees through full-wall picture windows located at the foot of each bed. Located in the only area on the lush property that is a natural clearing, the home is slightly removed from the shade of the jungle canopy and receives a significant amount of direct sunlight. It also has the capacity to serve as lodging and studio space for visiting artists, acting as something of a creative residency.
Adjacent to the shore, the Rock House and Yoga Pavilion become zones focused on thoughtful exercise, meditation, and relaxation. The Rock House nestles at the beach’s edge as a unified collection of six stone-like masses—a geometry broadly suggestive of naturally eroded rock formations or strange ruins. Inside, the six cavities accommodate an open-air massage space, an underground sauna, a cold plunge pool, a treatment room, and steam and outdoor showers. At the beachside Yoga Pavilion, a large cantilevered roof offers shade and rain cover for group yoga sessions, music performances, and alfresco dinners overlooking the ocean. The roof itself is an expansive ipe yoga deck, bounded by an infinity-edge water feature on all sides and offering sprawling, uninterrupted views of the Dominican coast.

