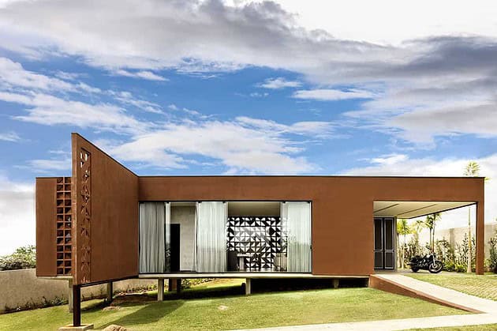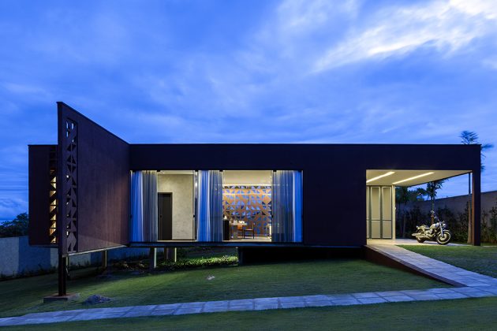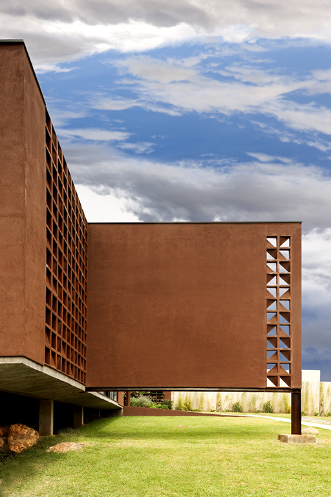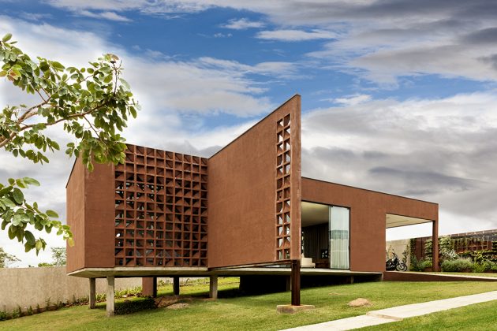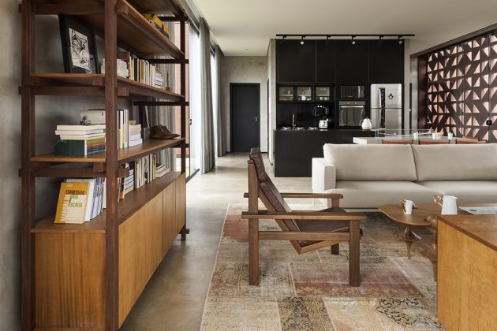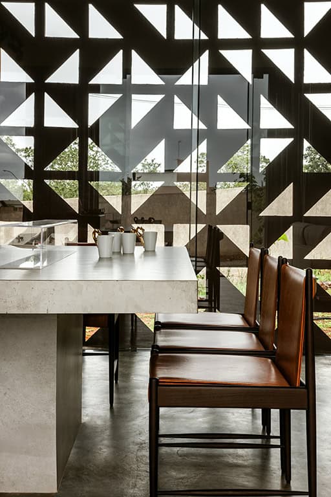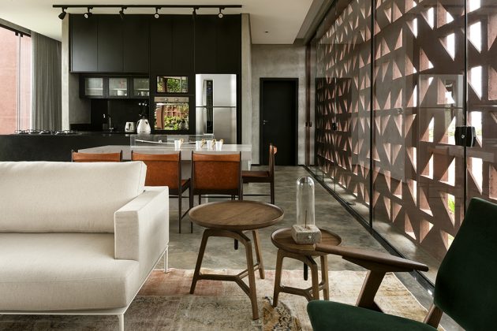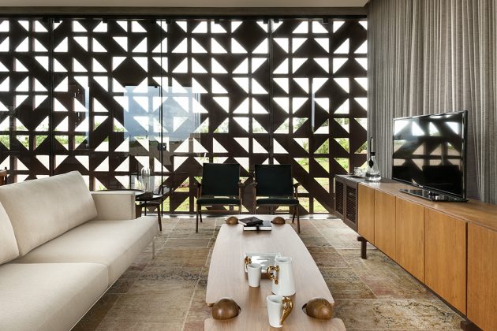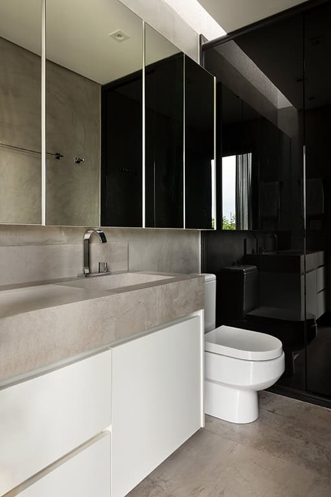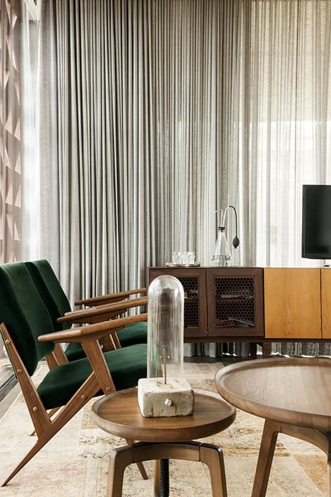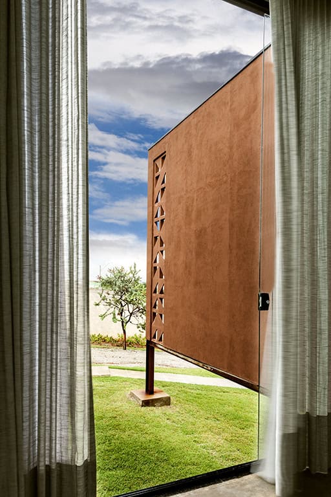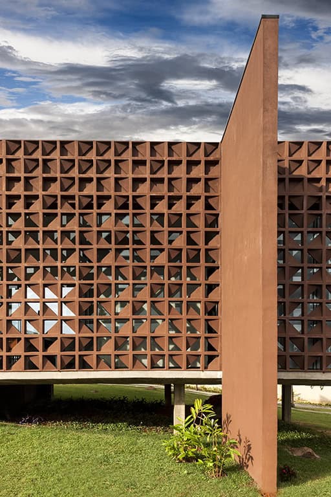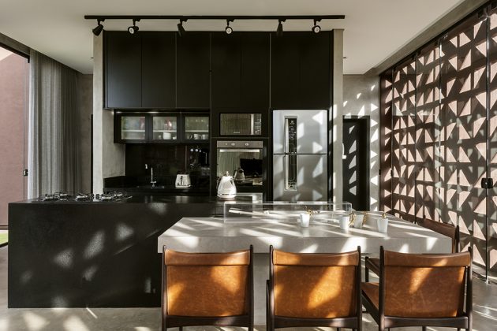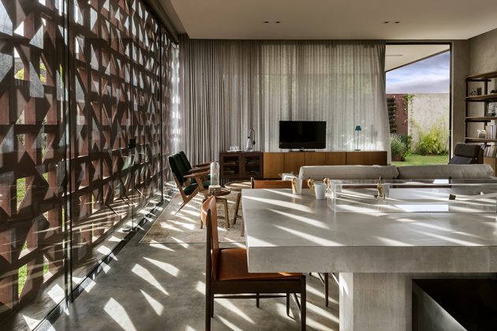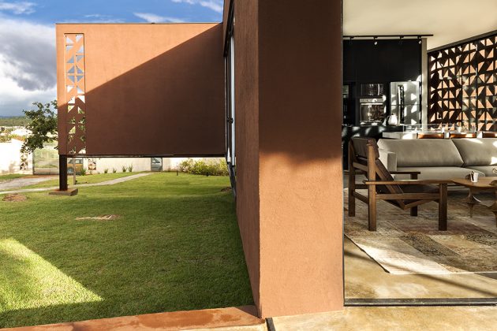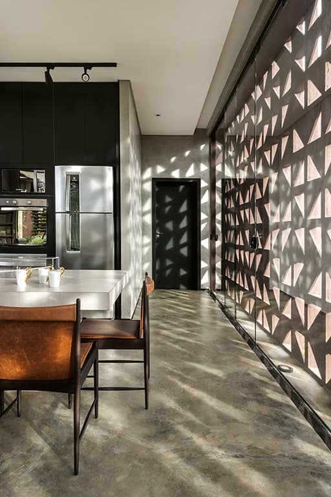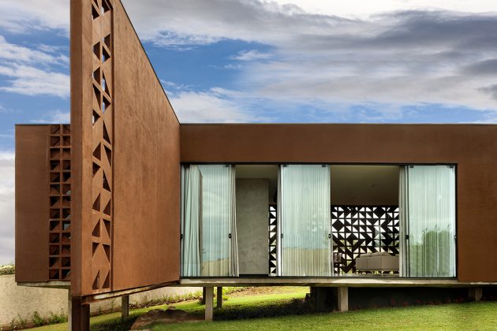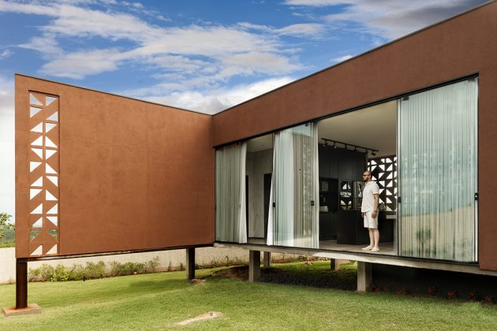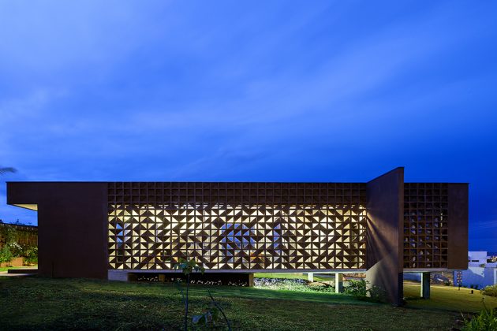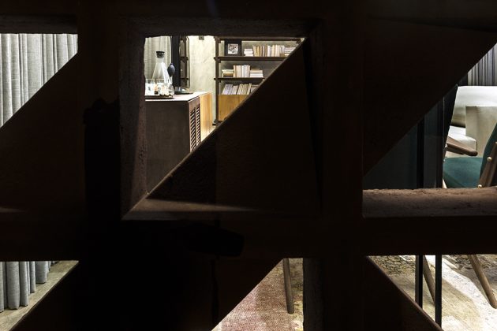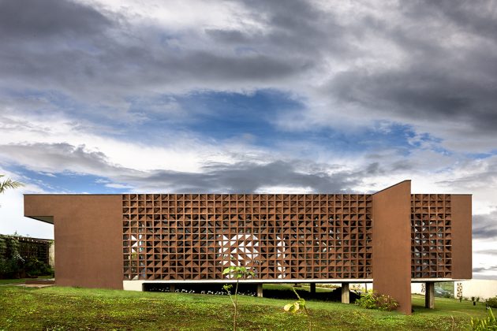Project: Casa Clara
Architects: 1:1 Arquitetura Design
Location: Brasilia, Brazil
Area: 1,323 sq ft
Photographs by: Edgar Cesar
Casa Clara by 1:1 Arquitetura Design
Casa Clara is a contemporary project by 1:1 Arquitetura Design as a response to the tropical climate. Located in the federal capital of Brazil, Brasilia, this naturally cross-ventilated residence features heavy Brazilian influences in its interior. It is decorated with contemporary furniture from local and high-end designers.
Some of its walls are left solid while some are perforated and others completely open up to the garden. The most distinctive ones, the Cobogo walls shade the home from direct sunlight while also retaining the privacy of its residents.
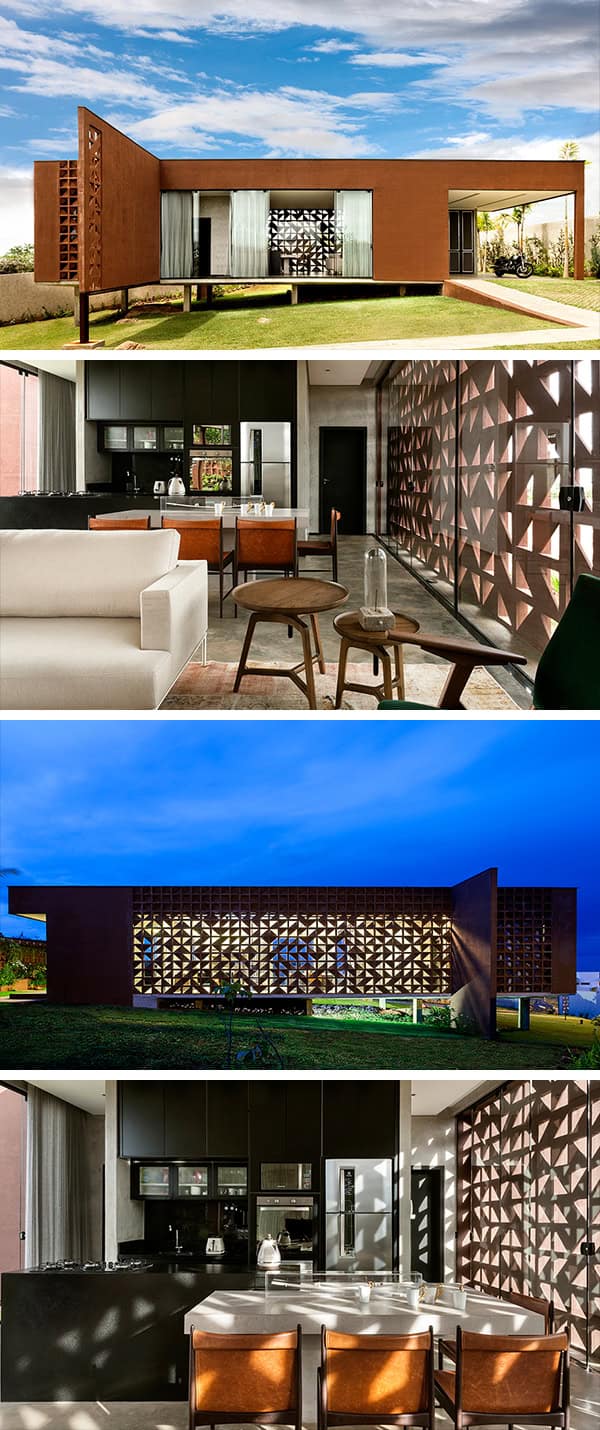
From the architects: “This house; Casa Clara, is mainly a small house, strong personality and clear solution (clear means Clara in Portuguese). The entire house is delicately supported on the downhill terrain. The landscape have a free view from the interior, even the layout is clear, simple solution with elegant design, in some ways this house is very minimal.
The family that lives inside is also small; a couple, a child and 2 cats. The program demands are the same of most private houses; bedrooms, bathroom, open kitchen and etc. But the most important demand is the need of a very fast construction in the minimum size as possible. The result is 89 square meters in Steel Frame.
Casa Clara also privileges the thermal control (that is very important in Brazil, as a tropical country) the natural illumination and cross ventilation are also important, identified in the formal volume solution. Some facades are entire solids, some others are totally opened in glass and some other have both demands.”
“The ‘Cobogó” (Brazilian void concrete block) have an important role, guaranteeing the privacy of the occupants, this material also have some control of the afternoon insolation, as a void material this block allows the occupants to appreciate the wonderful sunset in Brasilia.
This house also have two facades exposed to the local street, as a solution the architects have created a wall that expand the house perimeter. And the other exposed facade is also totally made in Cobogo, that plays a role of Arabic Muxarabi.
This house is also a resume of Brazilian interior design, the furniture is authorial, having the big Brazilian names as Sergio Rodrigues on the chairs, Zanine Caldas have design the armchairs, the bench is created by Leo Romano, sofa and principal armchair is created by Studio Bola, the sideboard, bookcase and cabinets are designed by Studio Virgula Zero. “
