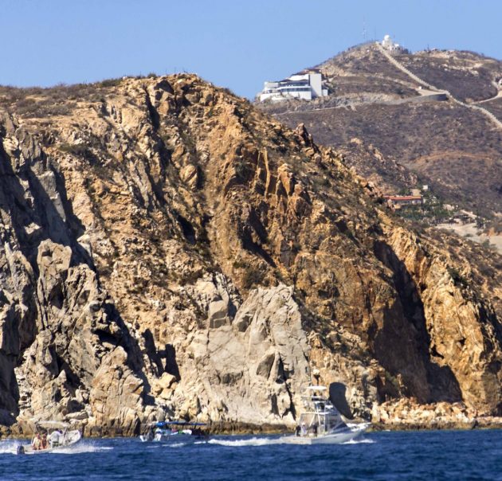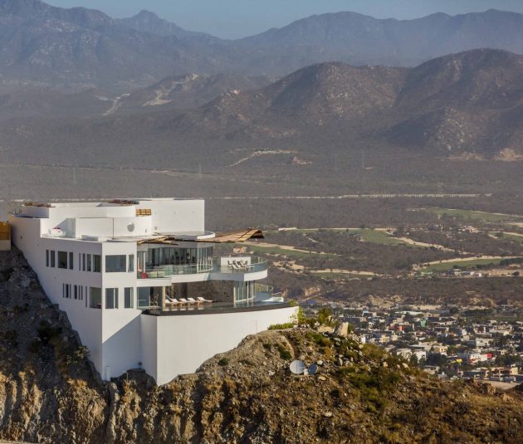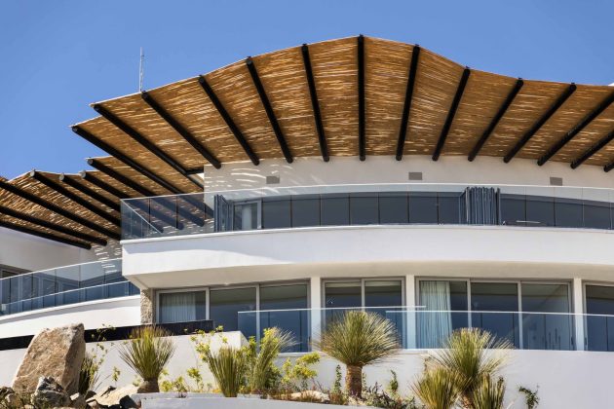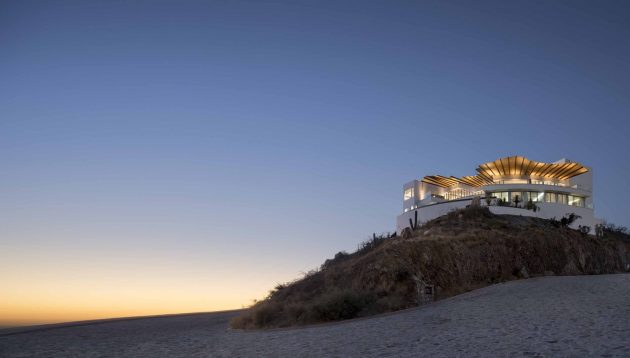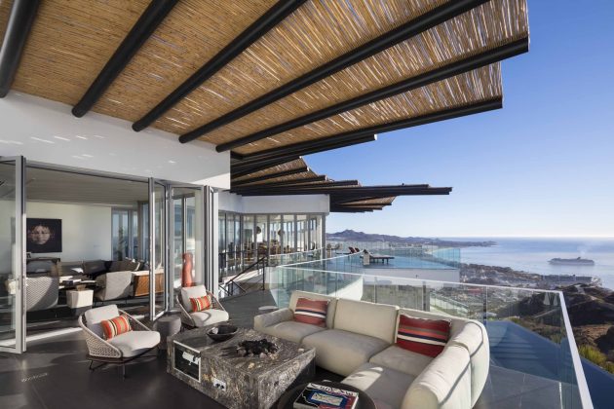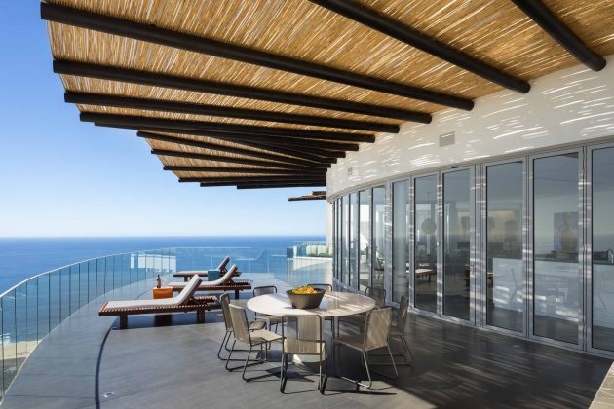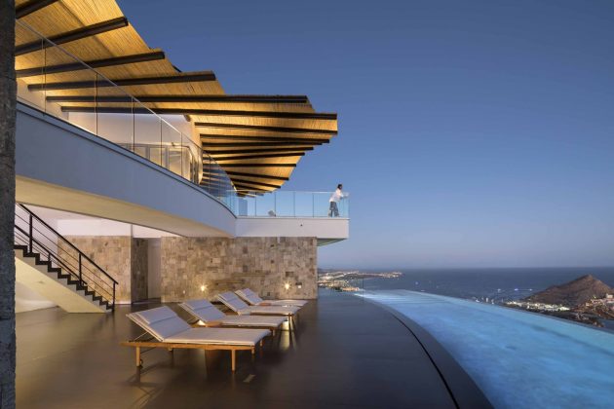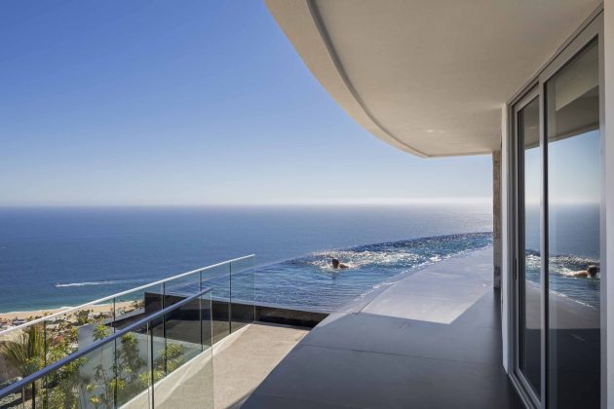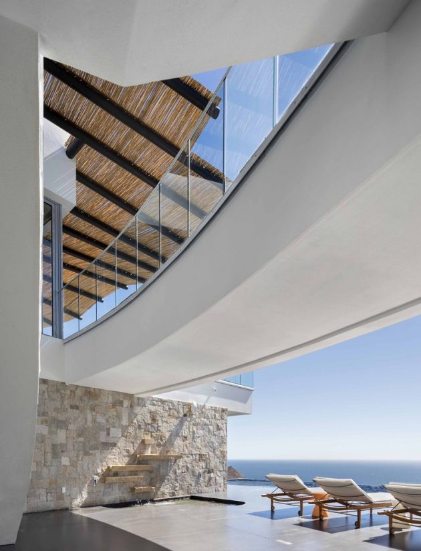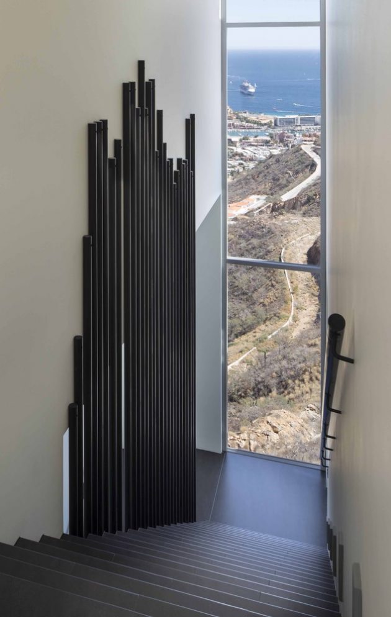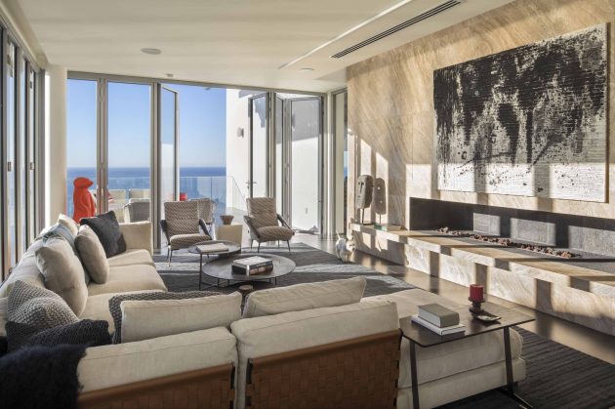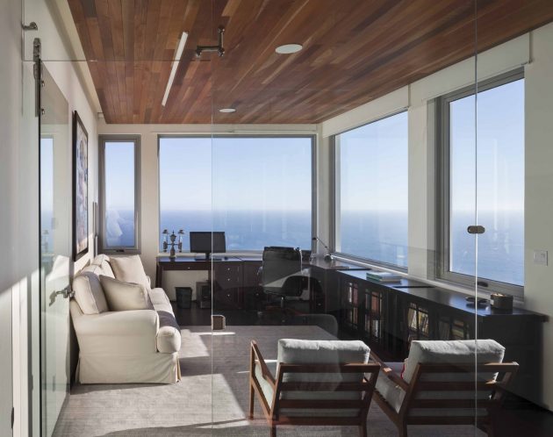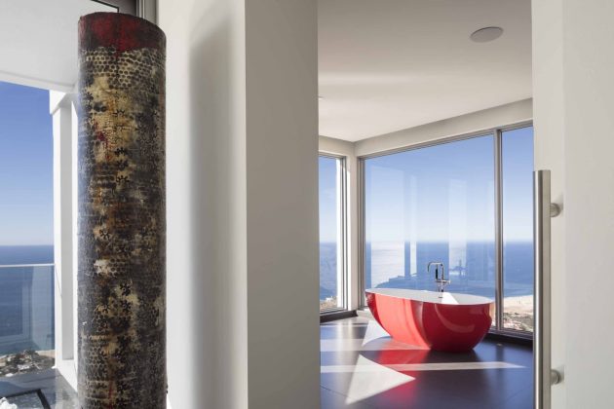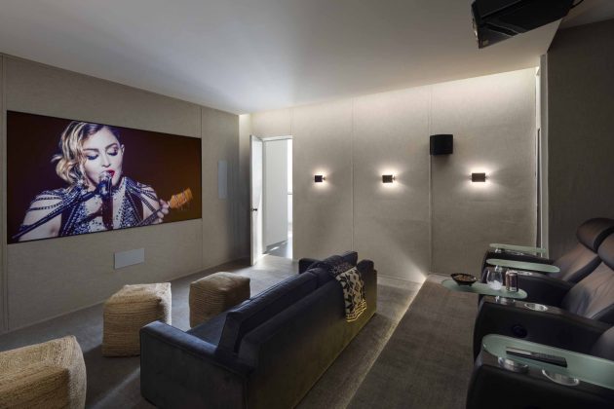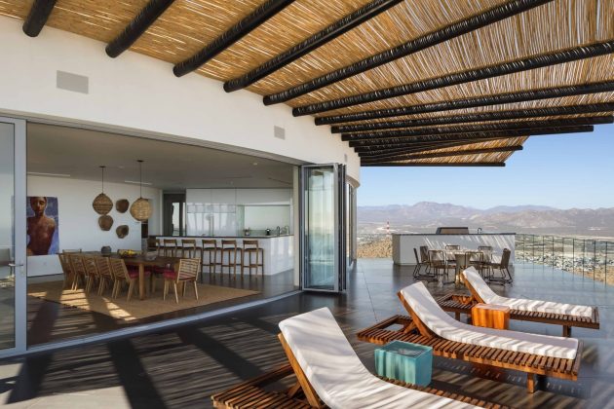Project: Casa Ambar
Architects: Centerbrook Architects & Planners
Location: Cabo San Lucas, Mexico
Area: 7,500 sq ft
Photographs by: Peter Aaron/OTTO
Casa Ambar by Centerbrook Architects & Planners
Casa Ambar is an impressive contemporary abode in Cabo San Lucas, Mexico. It was designed by Centerbrook Architects & Planners in 2017 with 7,500 square feet at the disposal of its inhabitants who get to enjoy soothing vistas directed at the Pacific Ocean thanks to the strategic placement on top of a mountain. The location and design of this home allow its owners to take advantage of 280 degrees of absolutely breathtaking panoramic views.
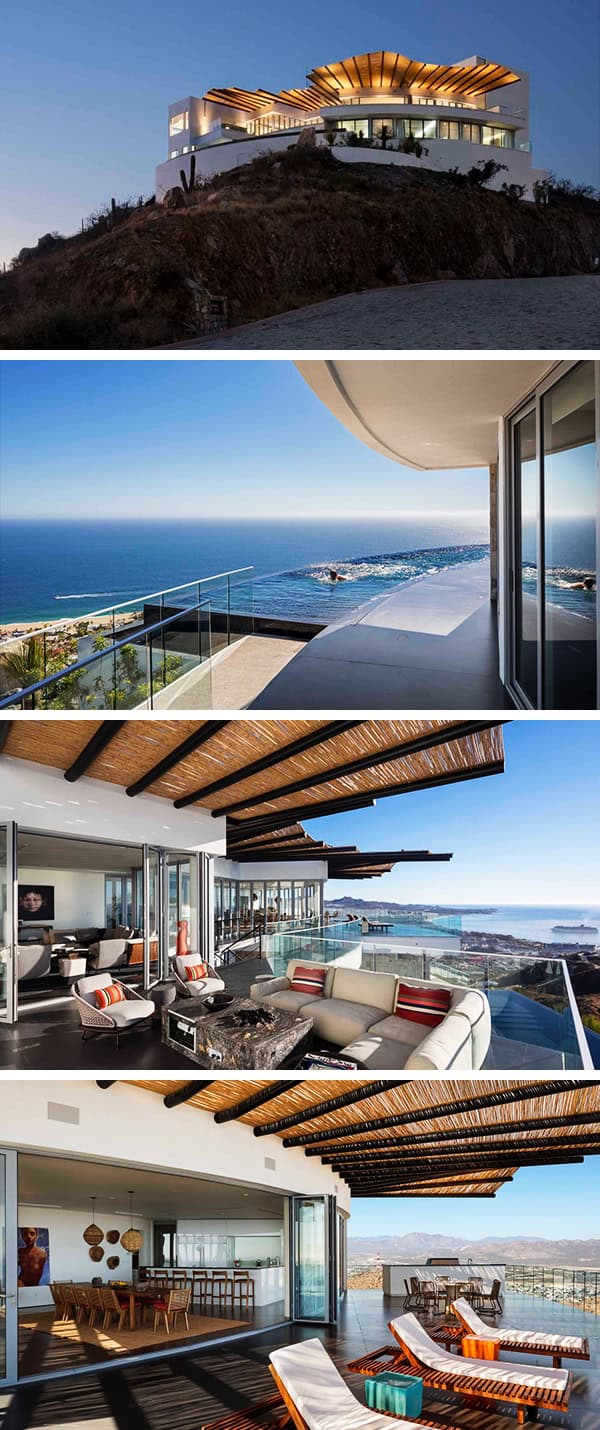
This new house at the tip of the Baja Peninsula in Cabo San Lucas, Mexico, sits atop a rugged mountain that overlooks the city and the Pacific Ocean. Stepped to fit the sloping site, the house sets deep into the earth for natural cooling while providing 280 degrees of arresting views of ocean, town and desert.
Cars enter a court through tall gates on the top floor. An arched shade opposite the gates leads to open stairs that curve down a story to the main living spaces behind glass. The stairs end at an outdoor ‘vestibule’ and grotto with surprising views across the great room to a continuous wall of folding glass and a full width shaded terrace. This main space, with kitchen, dining, and lounge, arcs to follow the wide view. The terrace is split with more outdoor stairs, these leading to the lower, bedroom terrace and infinity pool. Thus the center of the house cascades through all three stories.
With continuous doors open, the great room and terrace become one indoor/outdoor space with panoramic views to the east, south, and west. The floating canopy above the terrace uses traditional woven bamboo ‘latilla’ for dappled shading as it appears to wave in the steady trade winds. It is supported by steel pipes at changing angles embedded in the house structure. The terrace is wide, with glass rails, to frame a view of nothing but ocean, without a hint of the community downhill.
The bottom stairs split the lowest floor into a master bedroom suite on the west side and the guest bedrooms and service rooms to the east. The upper terrace overhangs to provide shade while the long narrow infinity pool arcs across the edge of the lower terrace, again blocking views of all but the Pacific Ocean and its spouting whales.
The house is sustainable with indigenous masonry construction of concrete and block, all covered in white stucco. This reflects the intense heat on the outside while maintaining cooler temperatures within through the thermal storage of the heavy mass and earth behind. The white walls inside also reflect daylight to minimize powered illumination. The roof sports enough solar collectors (laid flat in this southern climate) to support almost all its electric needs. Plumbing fixtures treat water as a precious commodity.
