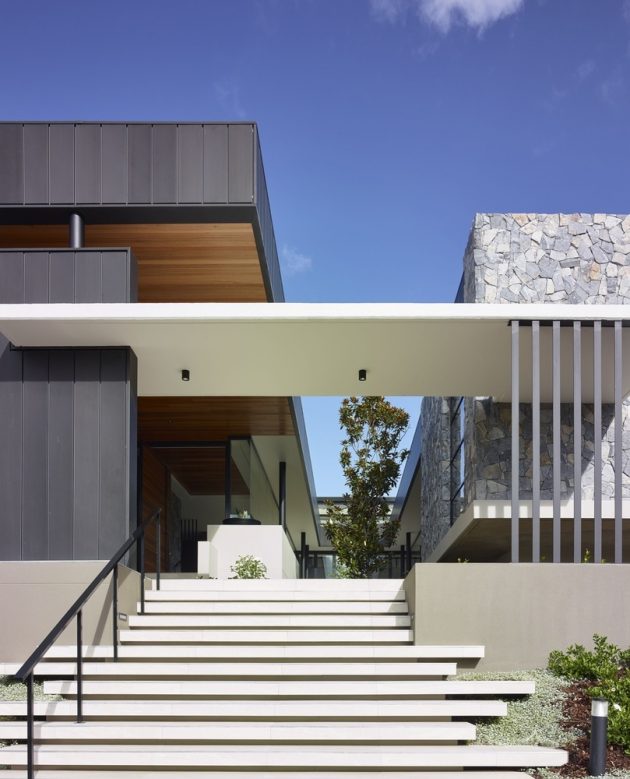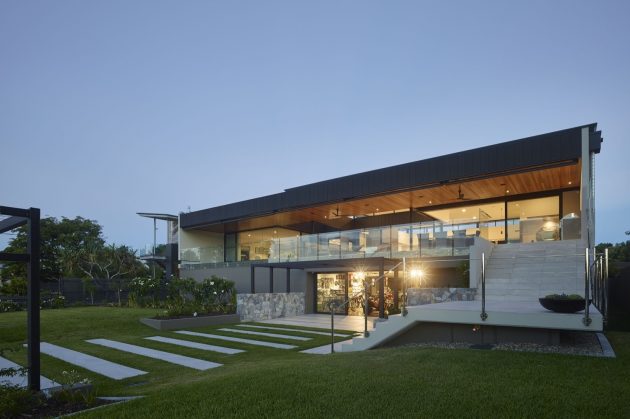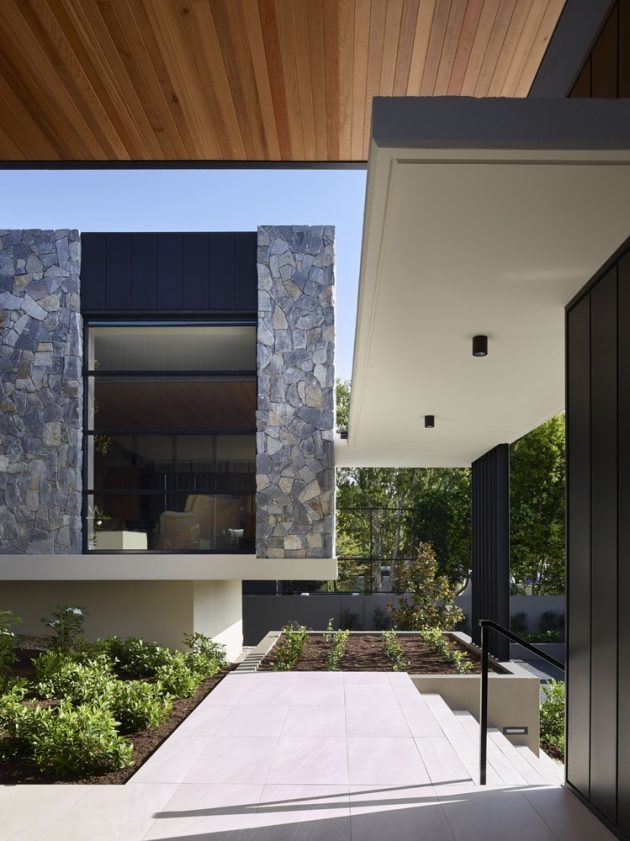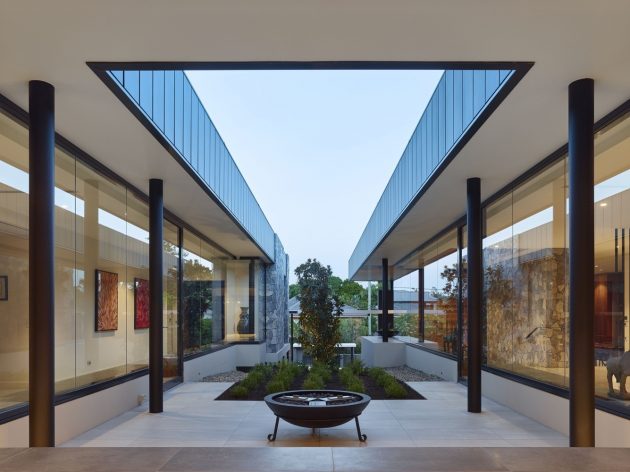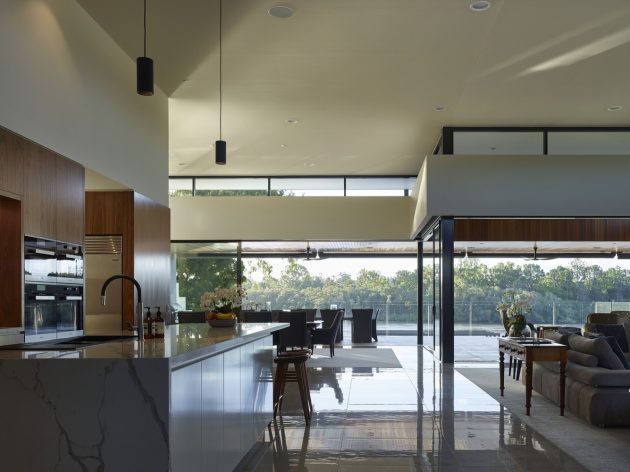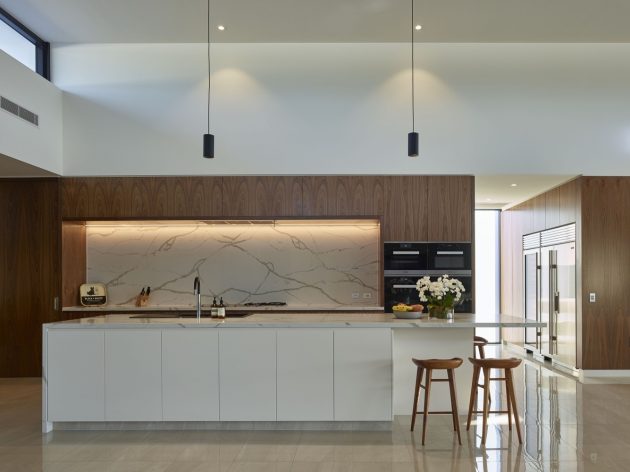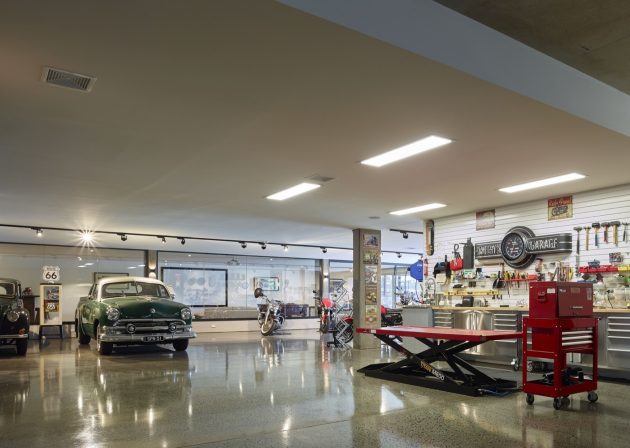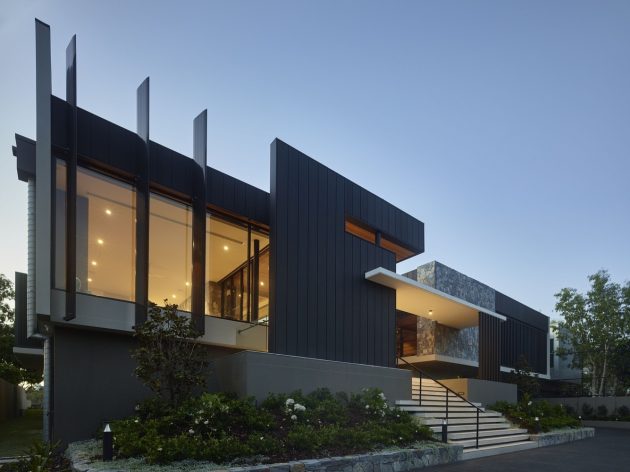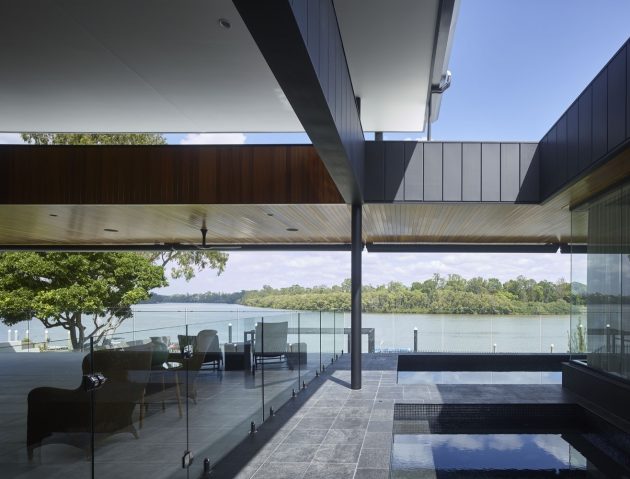Project: C2 House
Architects: Ellivo Architects
Location: Brisbane, Australia
Area: 22, 765 sf
Photographs by: Scott Burrow Photography
C2 House by Ellivo Architects
Ellivo Architects has completed the C2 House project in Brisbane, Australia. This stunning luxurious dwelling is placed on a plot next to the Brisbane River which gives it access to unobstructed views of the flowing river. This enormous contemporary residence boasts with its luxurious interiors but it is also blessed with breathtaking outdoor areas.
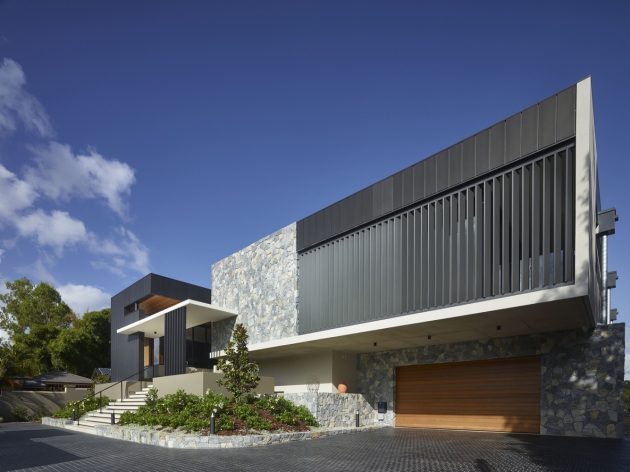
What is the appropriate response when designing a contemporary and private home, along an active street on a flood-prone setting?
C2 House occupies a unique oxbow in the Brisbane River that provides for uninterrupted river views. The design response has been to imagine the home as a procession of 5 distinct spaces, each with their own function yet highly connected with flowing transitions between inside and outside.
The spaces begin with a sequential entry up floating steps to the intimate outdoor pavilion which is open to the sky – a private space to sit by the fire or gaze at the stars. This space flows through to a spacious light-filled volume for living and dining – the heart and hub of the home. Glass sliding doors which extend to the full width of the building open out the elevated rear deck, pool, and stunning river views.
Hidden from these active living spaces are the gallery and sleeping rooms, which hug the central outdoor pavilion on the side boundaries. These private spaces are designed to be flexible for accommodating guests and grand kids.
Privacy above all else drives this house. Unlike many of its neighbor’s it was important that its outside “skin” could close down through the use of its many operable screens. At night, while the exterior skin is closed, the core of the home is illuminated – a glowing light hinting to an activated use inside.
The materials are restrained but used in a playful manner. Stone provides a common language that is spoken through the internal and external spaces. Rooms are captured by timber and zinc that defines their edges and Blackbutt timber soffits provide a sense of warmth and familiarity to contrast the dark zinc sheeting.
This home was deliberately large, but also deliberately simple in its construction. With minimal transfers a post-tensioned floor allowed for large cantilevers and flat soffits. The house itself was built from blockwork and conventional timber trussed roofs that although cover a large footprint were deliberately simply articulated to allow for quick construction.
The greatest strength of this project was the project team. The success of the project is owed to the harmonious working relationship between ourselves and the client, as well as our passionate and hard-working builder who were long-time friends of our client.
