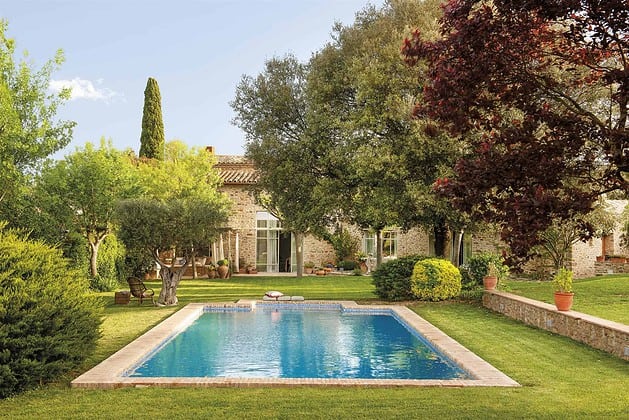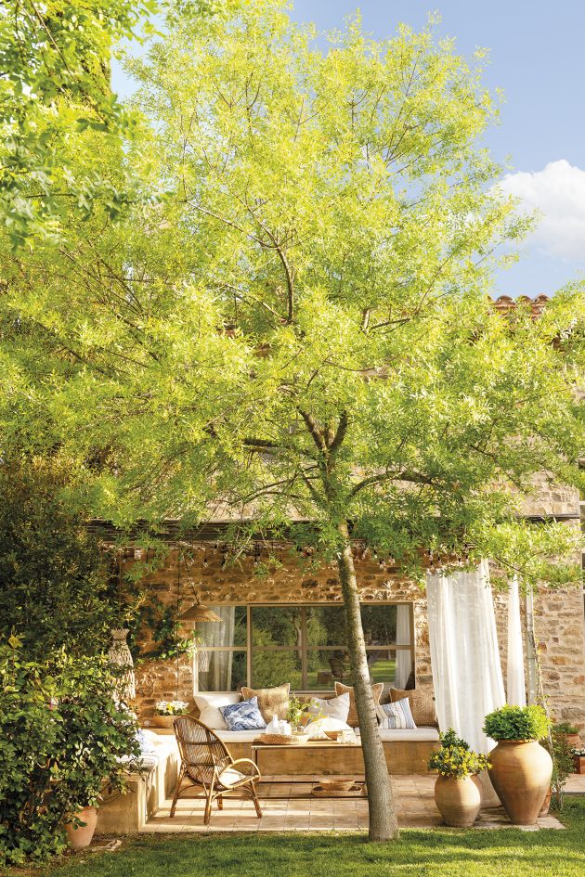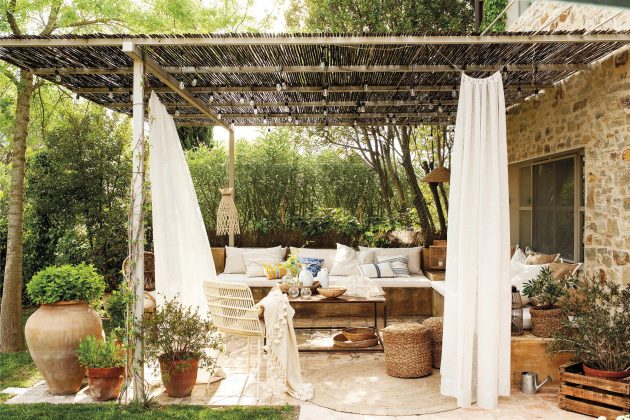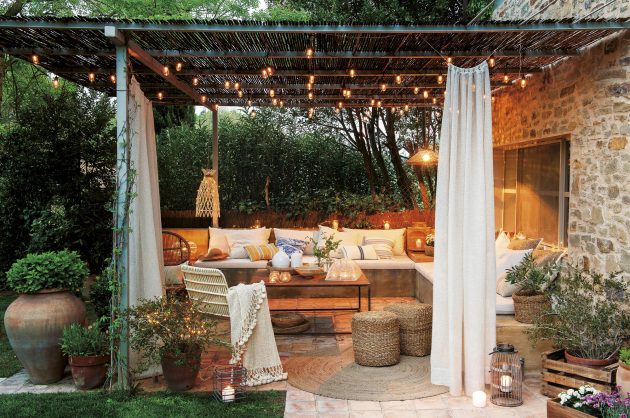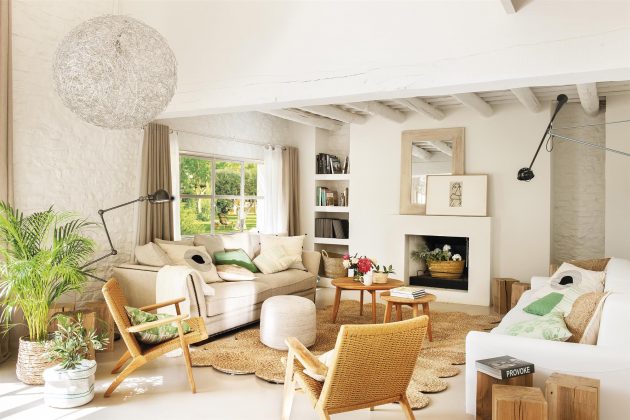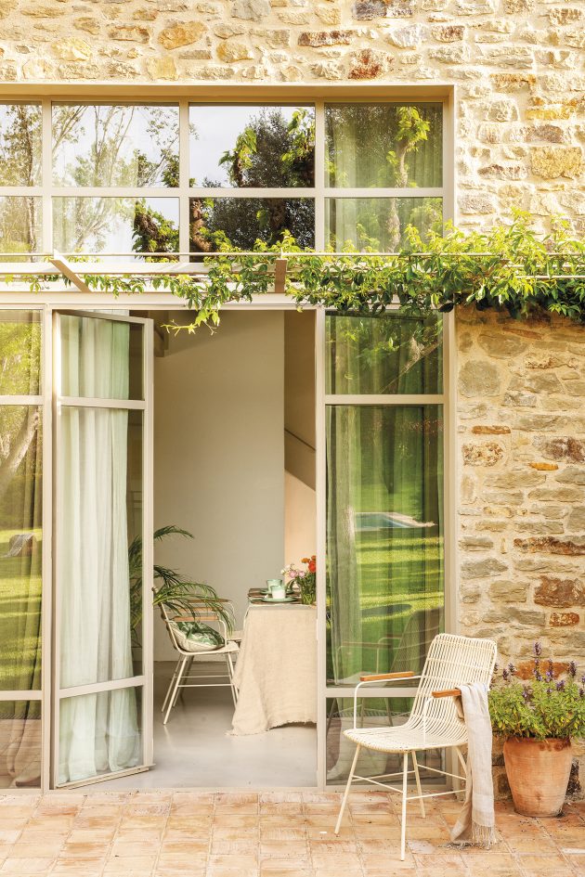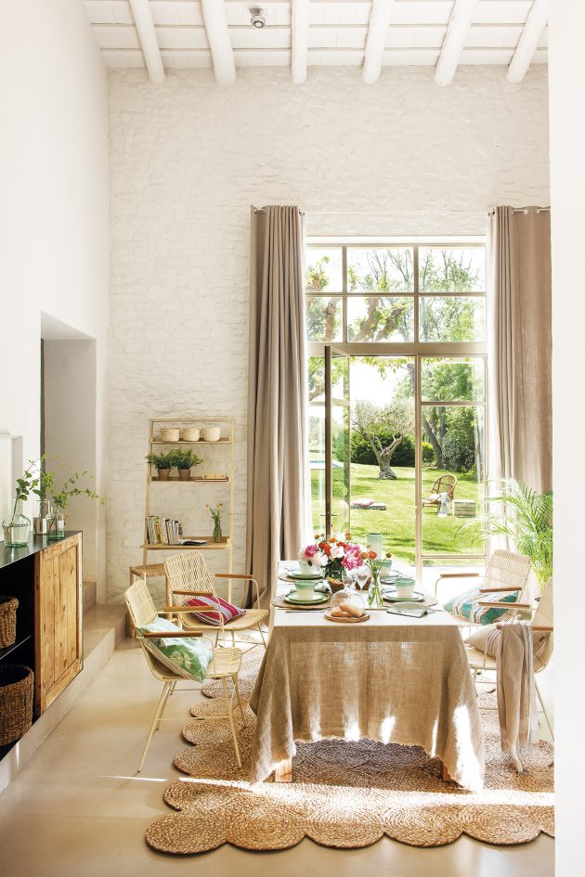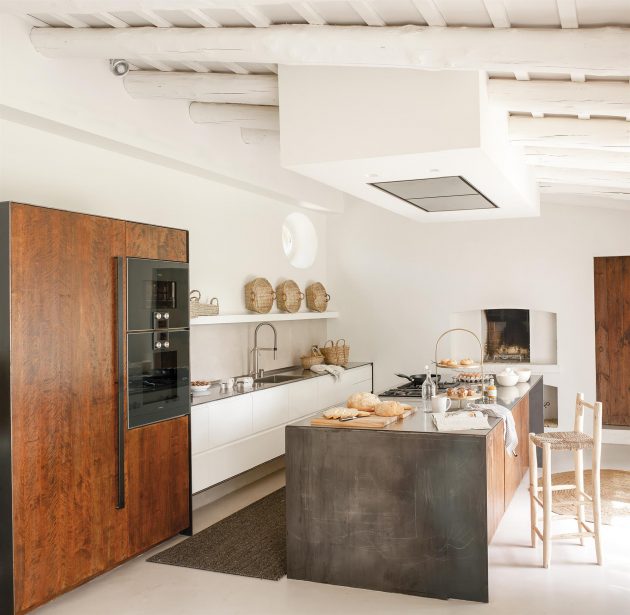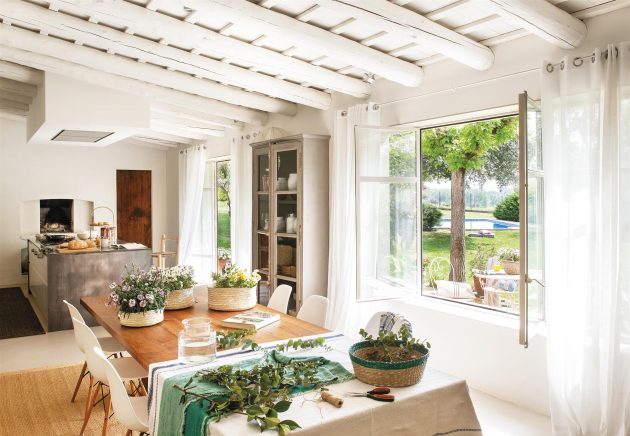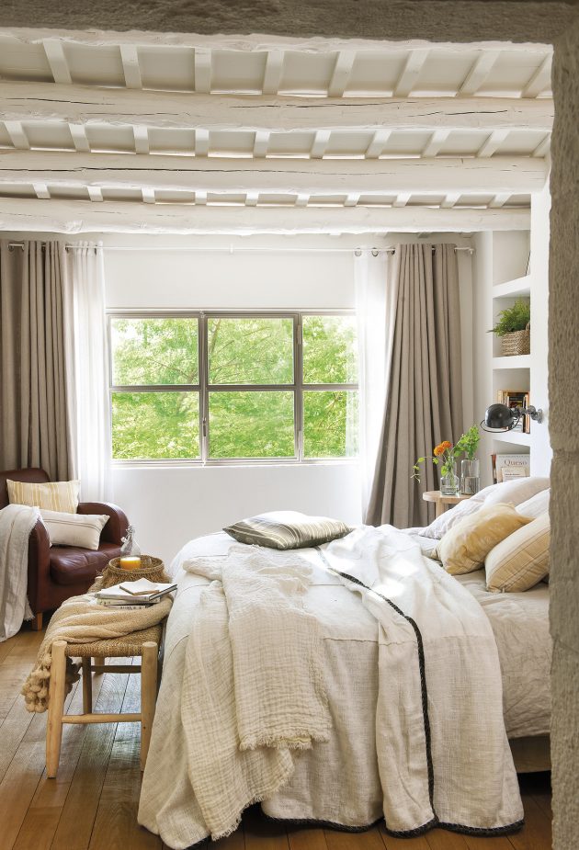It seems incredible but this house has medieval origins. And yes, it retains its essence, but with all modern comforts. It is simply wonderful!
A lot of landscaping work was done to combine native species with landscaped areas. We can say with such ease that this exterior is one where you can make a lot of life.
Although the pergola is newly built, the exterior flooring has been fully recovered. The exterior stones are from a soil recovered from an old medieval church. And in the area of the pergola, it has been opted for a manual tuff also recovered.
Instead of the traditional porch, it has been chosen a pergola installation with a cane roof and a wisteria that, as it grows, will “eat” the reed, enjoying a green cover. The porch would take away the light inside the house, so in autumn, when the wisteria loses its leaves, the light enters the house without obstacles.
If during the day this room is busy, the bustle does not stop at nightfall. Some garlands to create atmosphere, lanterns and candles that give it the magic point, some plaid in case it refreshes and the curtains, which stop the wind and serve as improvised mosquito nets. What more could you want!
The room was reserved in the most secluded area, to make it more welcoming and intimate. The window, which offers a spectacular panoramic view of the garden, was enlarged, and to preserve the symmetry the fireplace was flanked by a bookcase and a woodshed that is also decorative. So cozy!
To bring more light into the house, the existing windows, which were very small, were enlarged and opened again, such as the large window that connects the dining room with the garden. There was only one choice – iron carpentry because another would have clashed with the stone facade. On the other hand, this one, with an industrial reminiscence, makes aesthetic sense in the house.
A room on the upper floor was sacrificed so that the dining room could breathe and gain space. Now enjoy double-height! To create visual continuity with the living room and the rest of the spaces in the house, a bright old white was chosen, even on the microcement flooring!
Although it may not seem like it, the kitchen is in new construction, which was made to expand the house. This is a very American-style kitchen because it is to make a lot of life. Even in winter, because the barbecue serves as a fireplace, and it is very pleasant.
If there is a protagonist in this kitchen, it is, without a doubt, the large wooden table which is a piece of Italian design.
This bedroom, like many of the spaces in this house, is nothing like what it used to be. Where you see it, it was an old porch. The designers restored the original beams and opened the room to the bathroom, which integrates a dressing area.
In the bathroom, which integrates a complete dressing room, they combined microcement with pine wood to give it extra comfort. The designers left it in its saw finish because its look is more natural, as untreated.
It is hard to imagine that this house, or more specifically part of it, is centenary. In fact, the history of some of the stones that are still preserved in the facade is medieval. A legacy that was essential to preserve and restore. One of the challenges they faced was the architecture of the house itself which was a very dark construction with an old layout. Their goal was to turn it around, fill it with light, and decompartmentalize the spaces to make them more spacious and comfortable.

