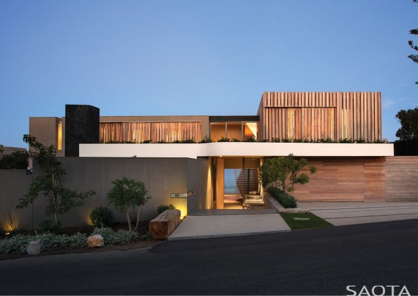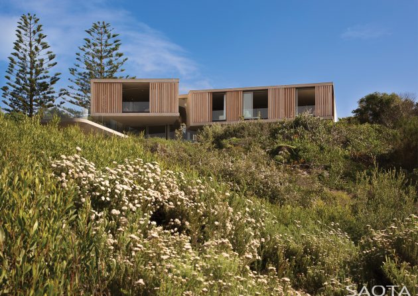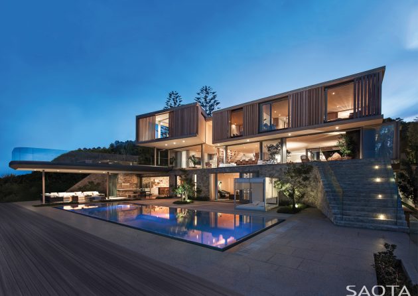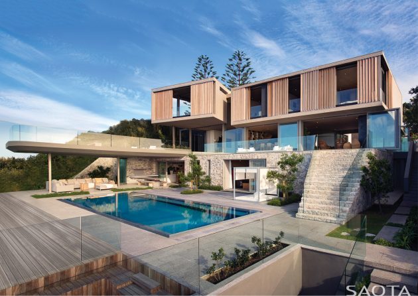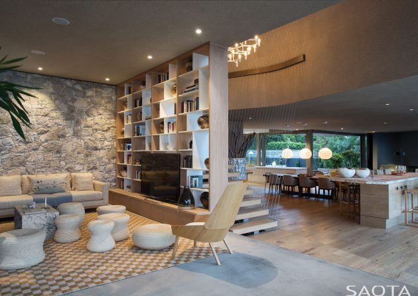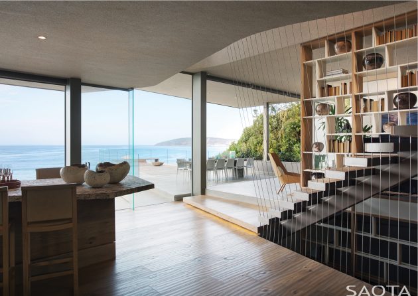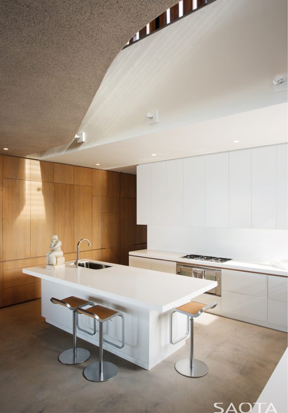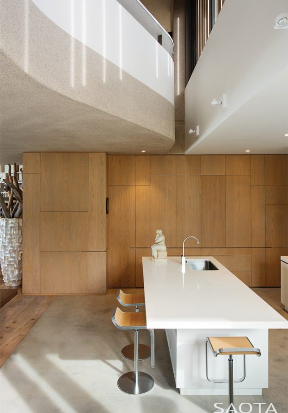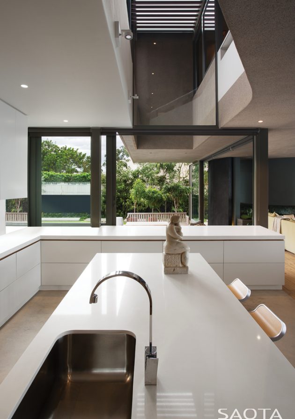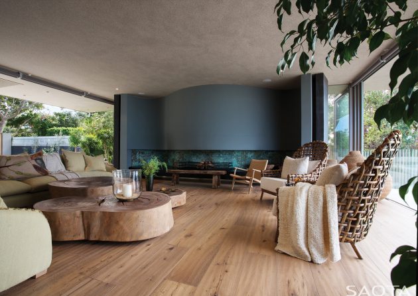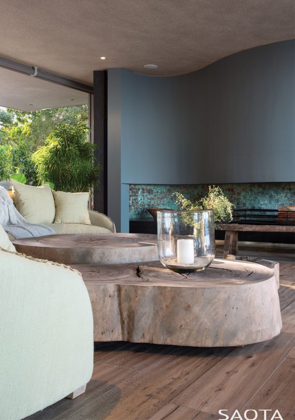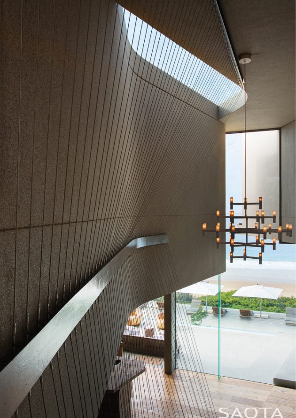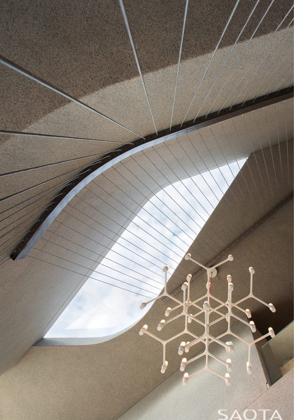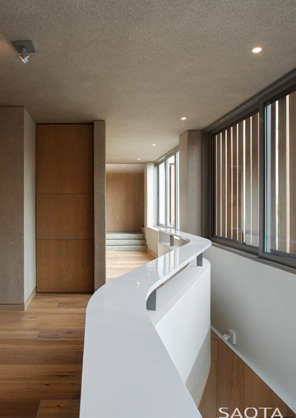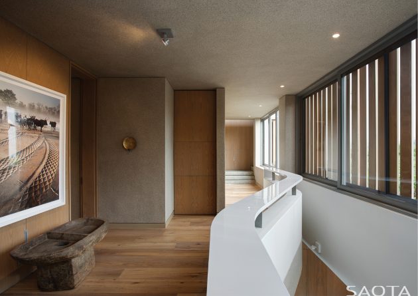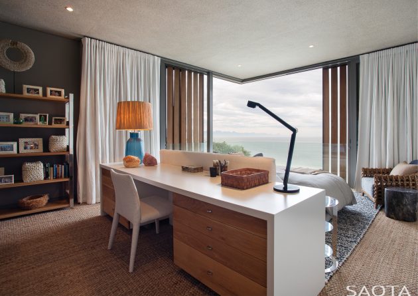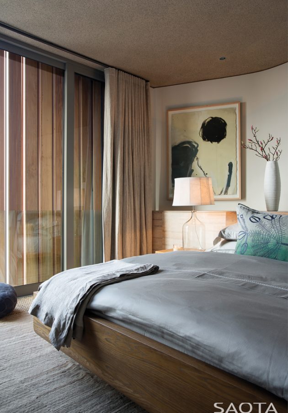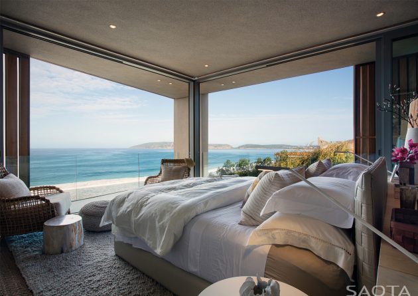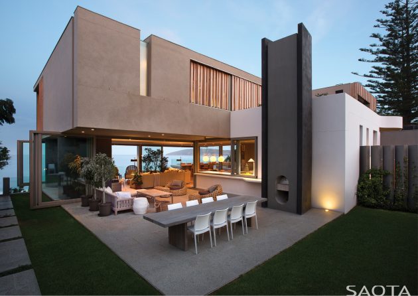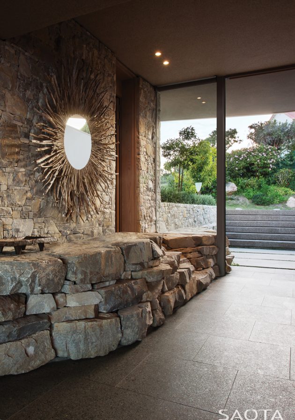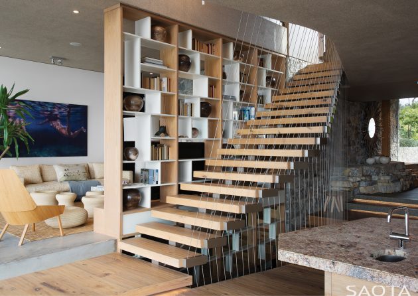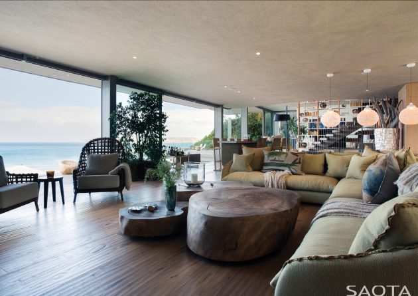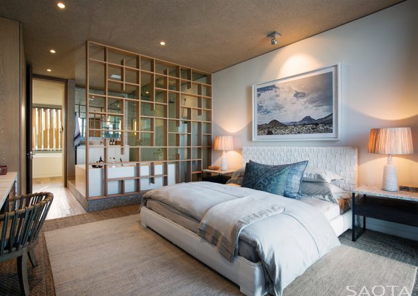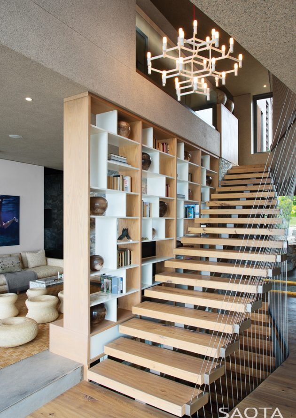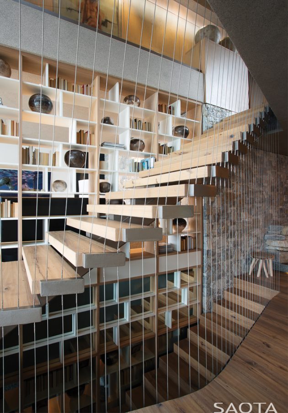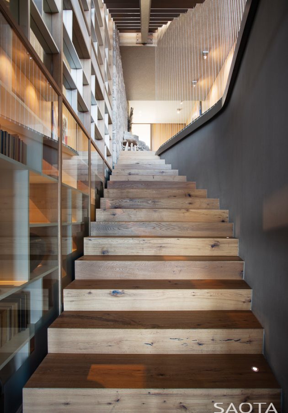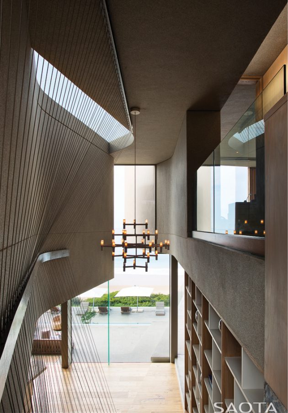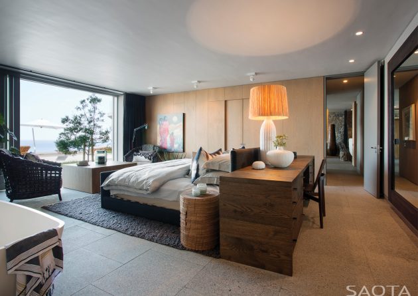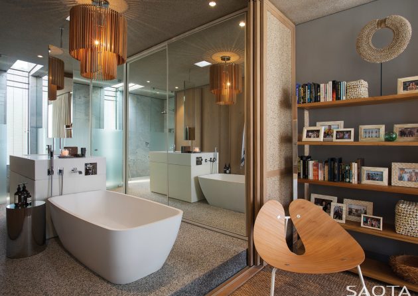Project: Beachyhead Residence
Architects: SAOTA
Location: Plettenberg Bay, South Africa
Photographs by: Adam Letch
Beachyhead Residence by SAOTA
If you’ve been following our site updates, you’ve probably came across the Stradella Residence which we recently showcased. It was a luxurious contemporary home designed by the quite popular South Africa-based studio SAOTA.
Today, we are back with yet another breathtaking undertaking by the leading South African architecture studio. We’d like to present one of their latest residential designs – the Beachyhead residence which is located in Plettenburg Bay, South Africa, overlooking Robberg Beach.
This unique home is designed to paint soothing vistas of the ocean. It’s designed started as a simple box but it resulted into something truly spectacular.
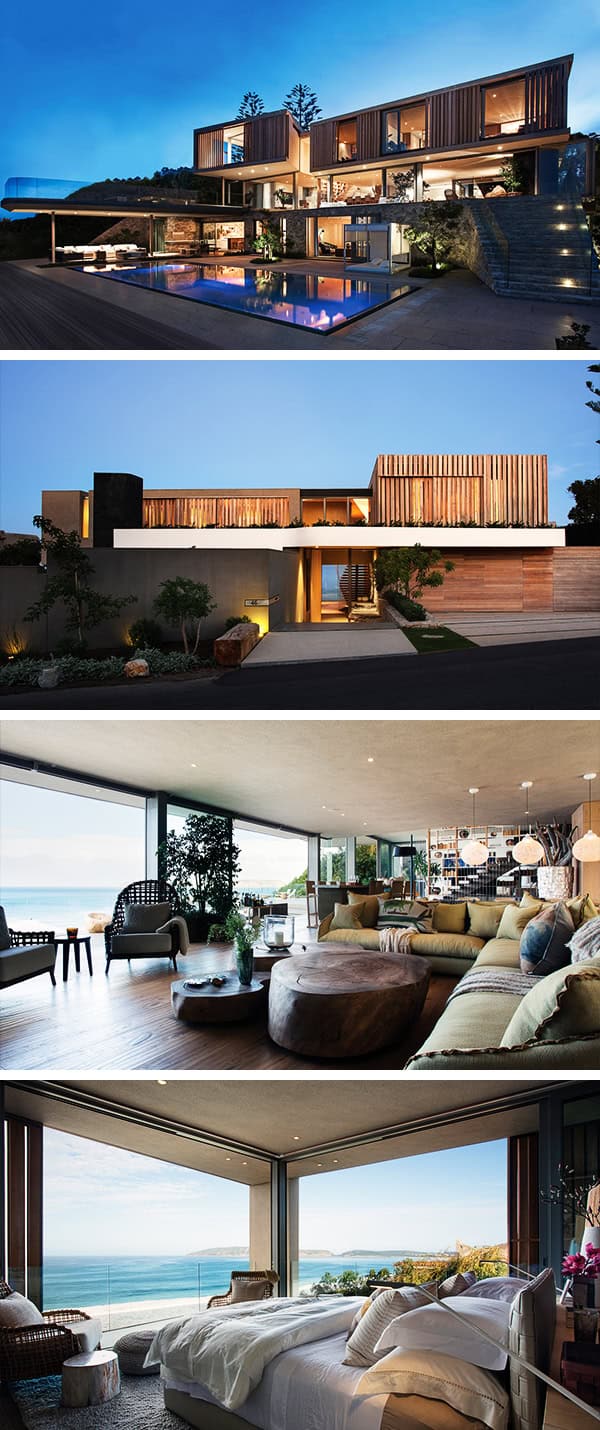
Hovering over the dune and a stone throw from Robberg Beach in Plettenberg Bay, the design was conceived as a simple box which captures and frames the ocean view. The outer shell of the box is finished in a rough natural texture that references back to the dune, contrasting with the smooth reveal and soffit that tapers to create a delicate frame.
From the road, the scale of the house is modest, with living spaces concealed on a lower level. Strong horizontality is articulated in the entrance canopy, which is planted with indigenous shrubs cascading over the slab edge.
Taking advantage of the remarkable views – with Robberg peninsula to the south-east and the Outeniqua Mountains in the distance towards the north – the southern section of the house is higher and appears to be sliced off from the northern part in a sculptural way. This opening extends vertically through the building, washing northern light into the deeper spaces of the house. Lit from a skylight above, the stairs are delicately suspended in this void, also allowing views through it.
The geometry of the staircase continues as a diagonal line that extends the cantilevering entertainment terrace. The centrally-positioned kitchen serves the living spaces and northern courtyard. The kitchen volume opens upwards to the bedroom gallery, allowing northern light into the space.
Located on the lower terrace, the pool connects to the main entertainment spaces by means of a stone staircase, articulated as part of the plinth. With a water level that is slightly raised above the deck surface; a rim flow all round creates the impression that this reflective water body slots into the timber deck. This further creates unity between this refined, easy-flowing home and its natural surroundings.
